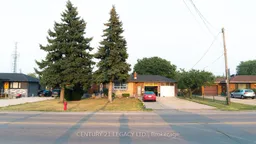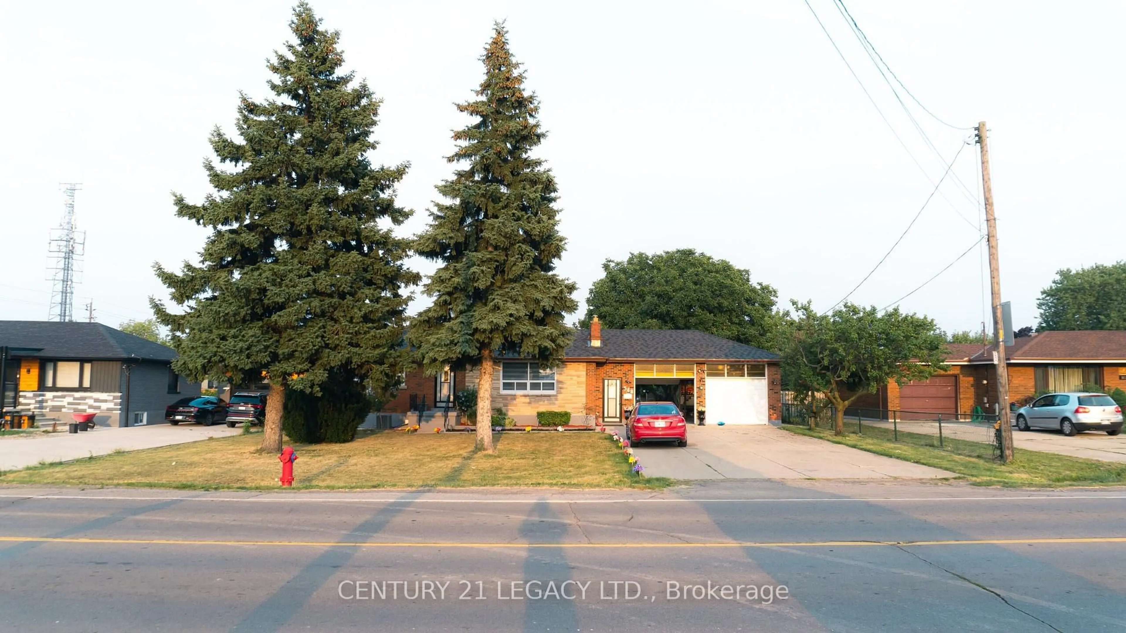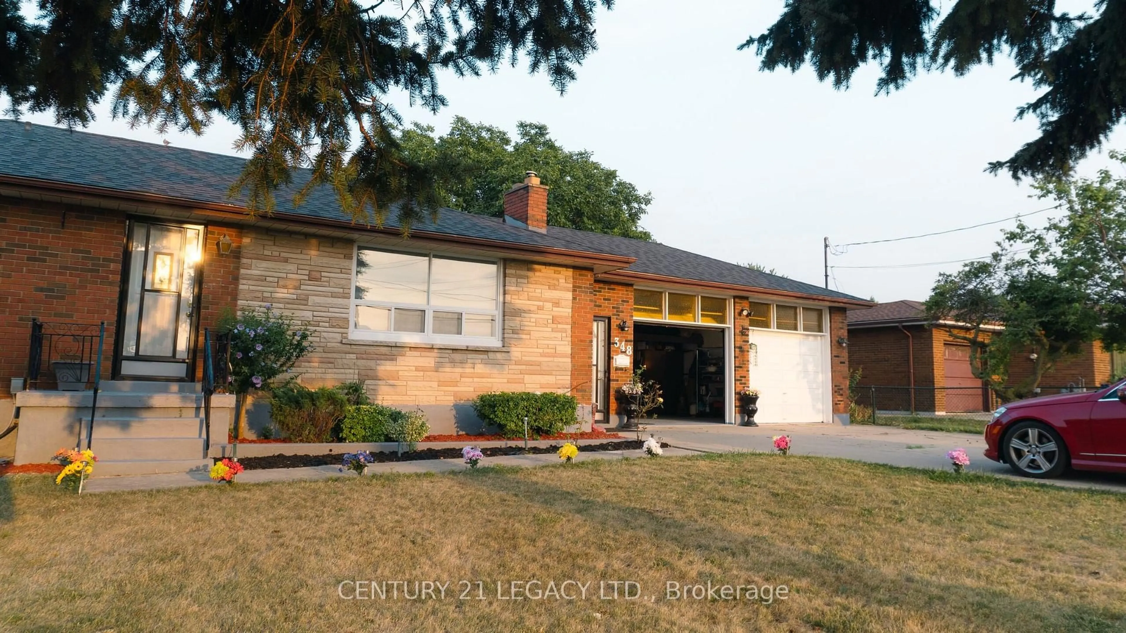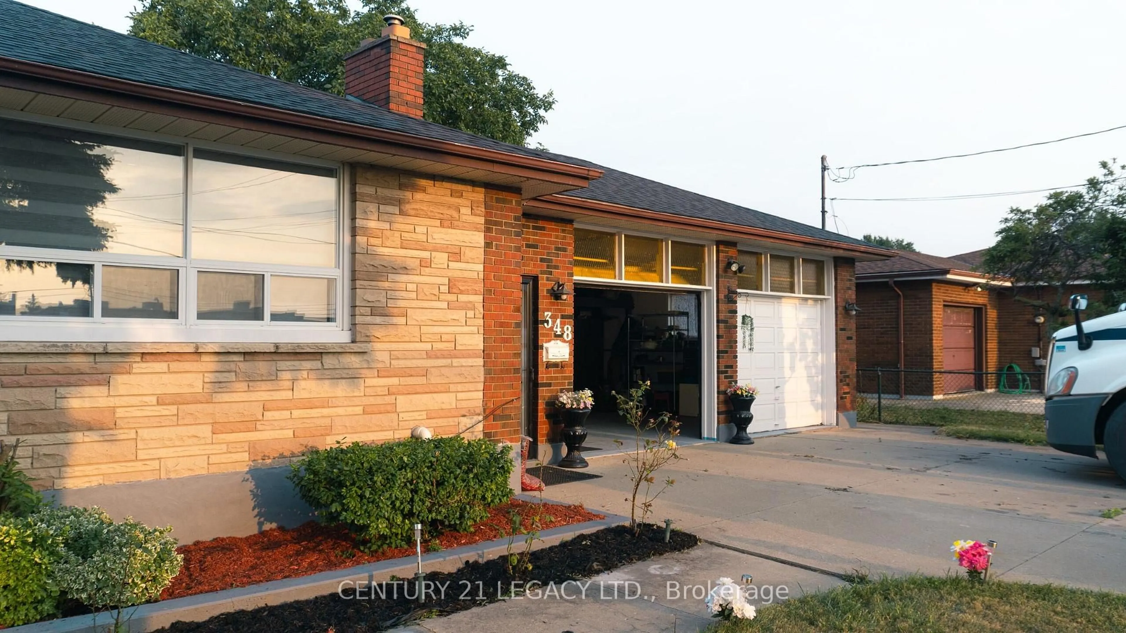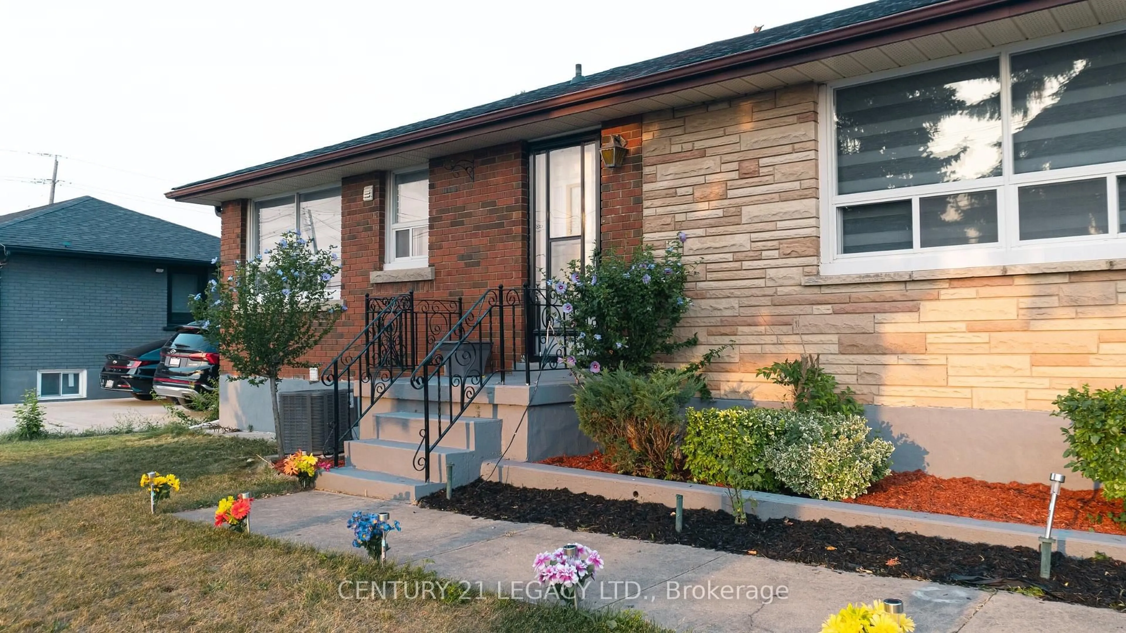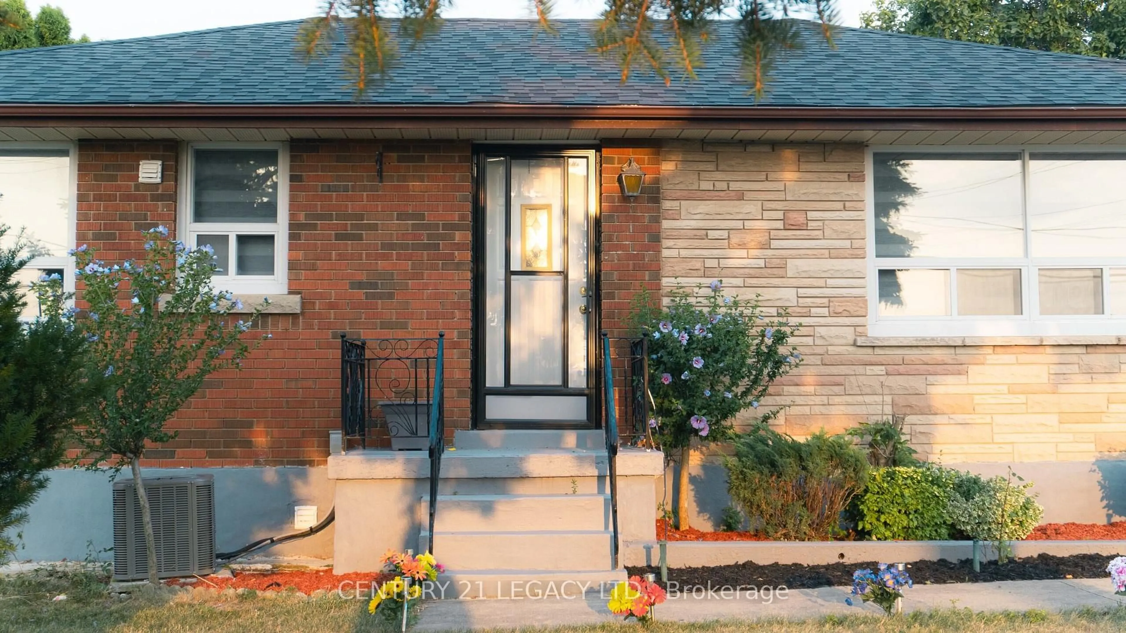348 Millen Rd, Hamilton, Ontario L8E 2H2
Contact us about this property
Highlights
Estimated valueThis is the price Wahi expects this property to sell for.
The calculation is powered by our Instant Home Value Estimate, which uses current market and property price trends to estimate your home’s value with a 90% accuracy rate.Not available
Price/Sqft$1,016/sqft
Monthly cost
Open Calculator
Description
Welcome to this 0.33 acres of beautiful 3 bedroom detached brick bungalow with a double car garage, finished 2 bedroom basement & a huge 10 car driveway with no side walk. A sunlit living room overlooks the manicured front yard, while the separate dining area flows into a spacious eat-in kitchen perfect for daily living and entertaining. The main floor offers three generously sized bedrooms, ideal for families or those needing extra space. The basement boasts a massive open layout with the separate entrance providing excellent potential for an in-law suite or rental income. Additional Features: Pot lights throughout, Washrooms(2024), Drive thru Garage with entrance at front & back, Garage door opener(2023), Basement finished with new appliances & separate laundry(2024), Entire home freshly painted (2024), A/C (2023), Floor (2024), Living room quartz & Fireplace(2024) & Roof Shingles(2023), Water Softener & Hot Water Tank.
Property Details
Interior
Features
Main Floor
Kitchen
3.2 x 2.5Dining
3.5 x 2.4Bathroom
2.13 x 1.52Primary
3.35 x 3.9Exterior
Features
Parking
Garage spaces 2
Garage type Attached
Other parking spaces 7
Total parking spaces 9
Property History
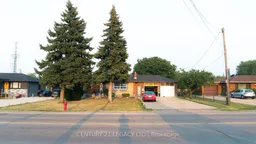 37
37