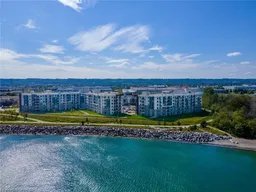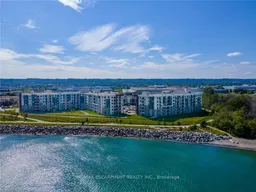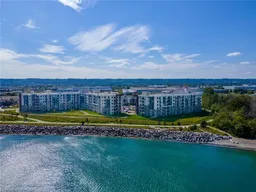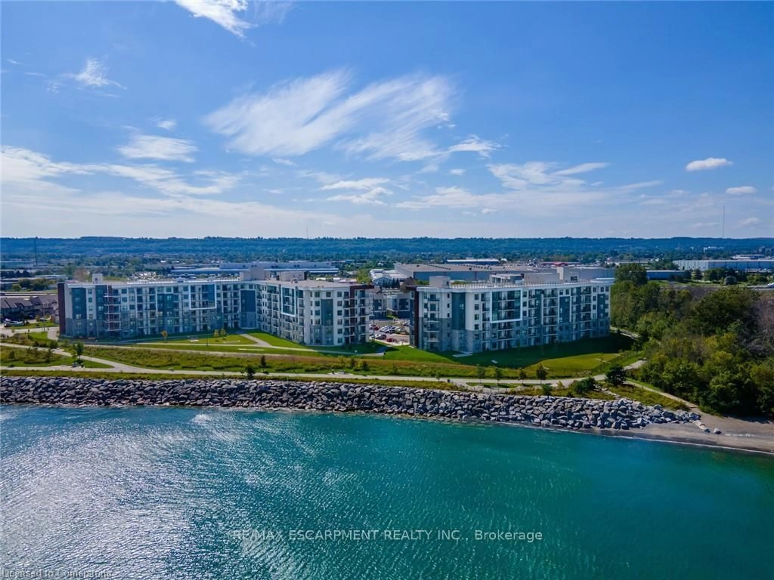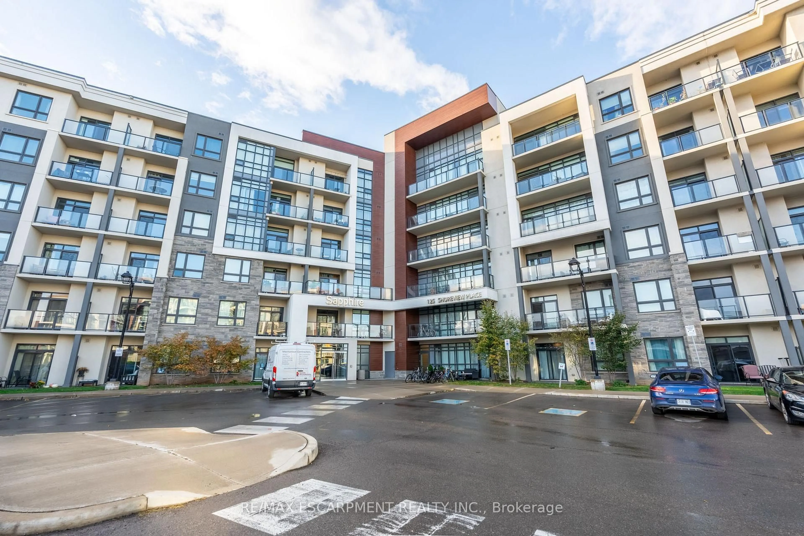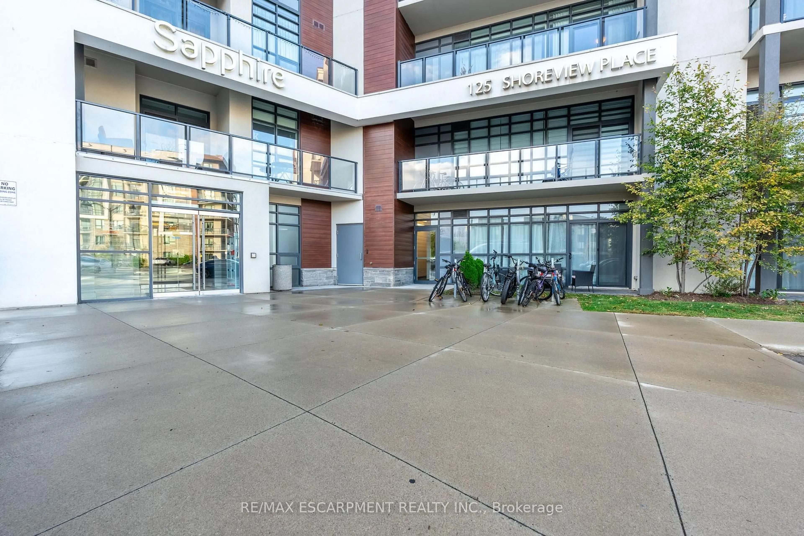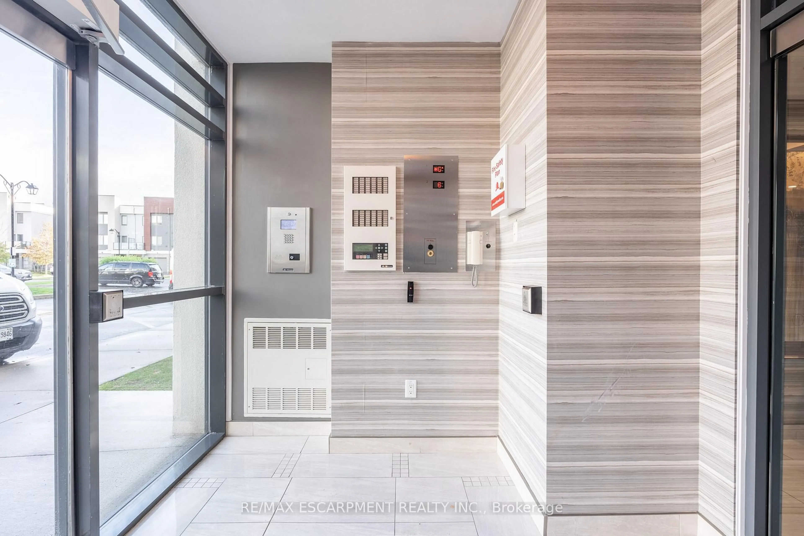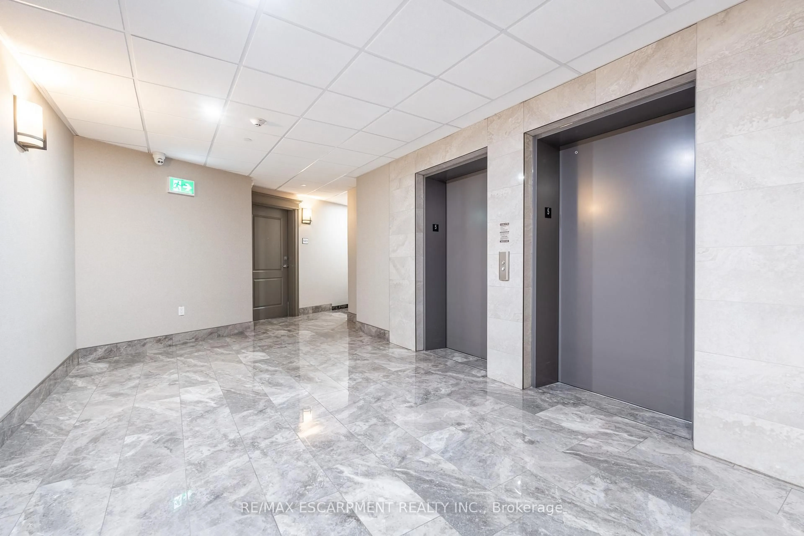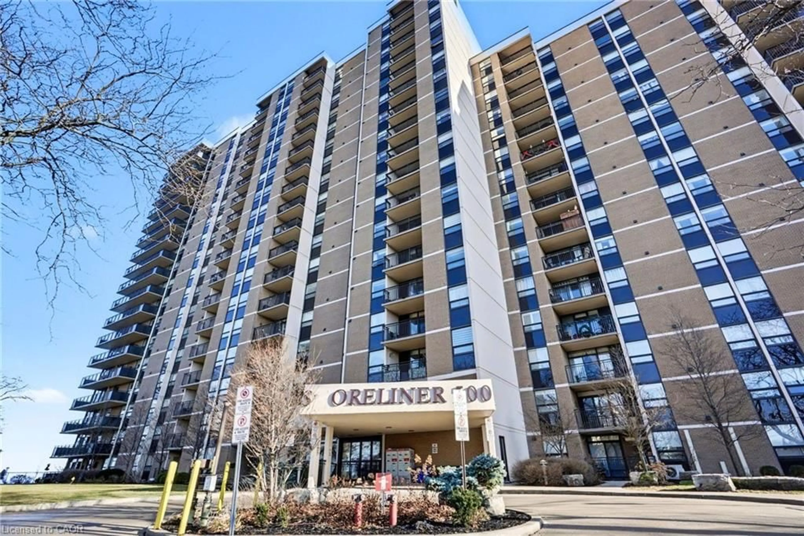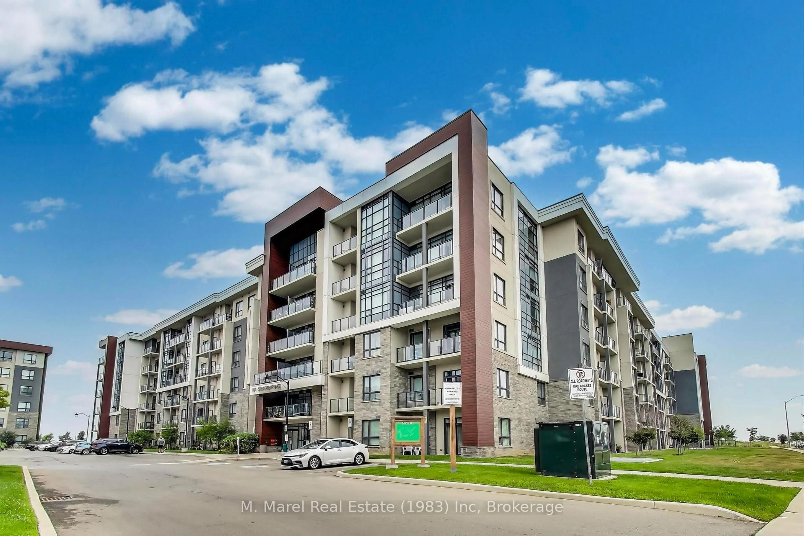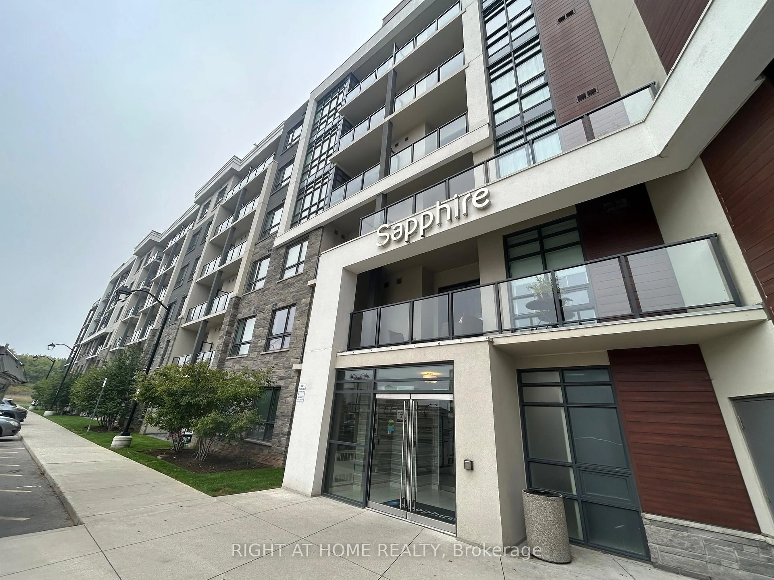125 Shoreview Pl #509, Hamilton, Ontario L8E 0K3
Contact us about this property
Highlights
Estimated valueThis is the price Wahi expects this property to sell for.
The calculation is powered by our Instant Home Value Estimate, which uses current market and property price trends to estimate your home’s value with a 90% accuracy rate.Not available
Price/Sqft$642/sqft
Monthly cost
Open Calculator
Description
This 668 square foot lakeside condo in the Community Beach area of Stoney Creek combines style and convenience. It features a bright, open layout with one bedroom and a flexible den- perfect for a home office or reading nook. The modern kitchen is equipped with quartz countertops, subway tile backsplash and stainless-steel appliances, while the living room is highlighted by a stylish feature wall. The primary bedroom comes with a walk-in closet and ceiling fan and the bathroom includes a quartz vanity. Not to be missed are the updated light fixtures, laminate floors that provide warmth and ease of maintenance, and floor-to-ceiling windows providing loads of natural sunlight. Step out onto your private balcony where you can take in views of Lake Ontario. Residents can enjoy building amenities such as a rooftop patio, gym, and a party room for gatherings. This unit comes with one underground parking space and one locker. You'll love the location being able to walk along the waterfront, going to the beach and parks and quick access to the highway. RSA.
Property Details
Interior
Features
Main Floor
Kitchen
2.31 x 2.44Living
3.3 x 4.52Combined W/Dining
Den
2.03 x 2.39Br
2.97 x 3.66Exterior
Features
Parking
Garage spaces 1
Garage type Underground
Other parking spaces 0
Total parking spaces 1
Condo Details
Amenities
Day Care, Exercise Room, Party/Meeting Room, Rooftop Deck/Garden, Visitor Parking
Inclusions
Property History
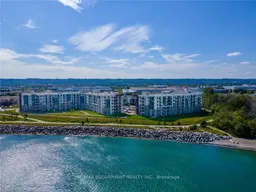 33
33