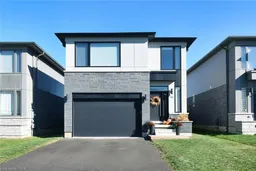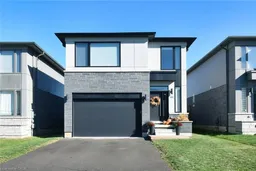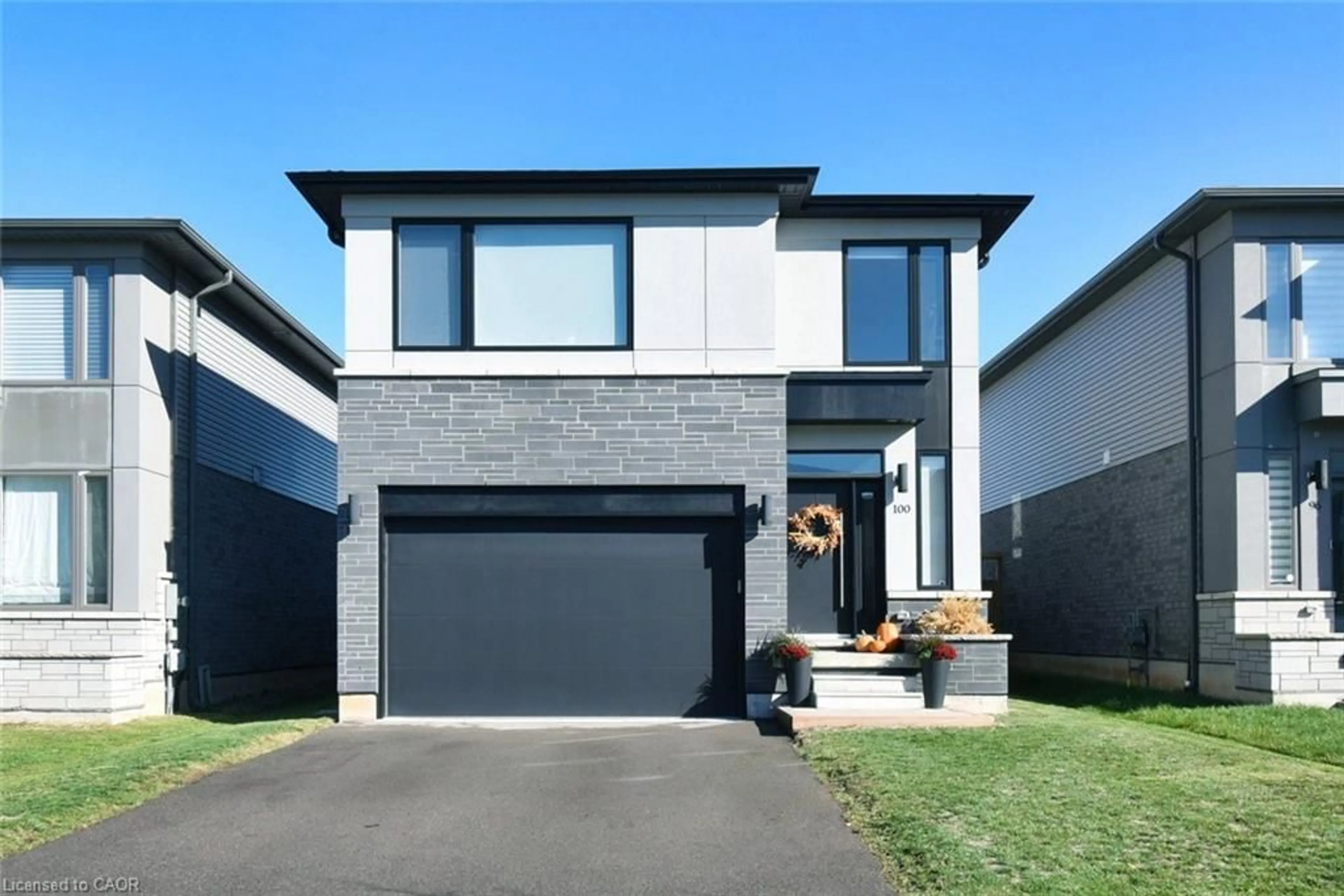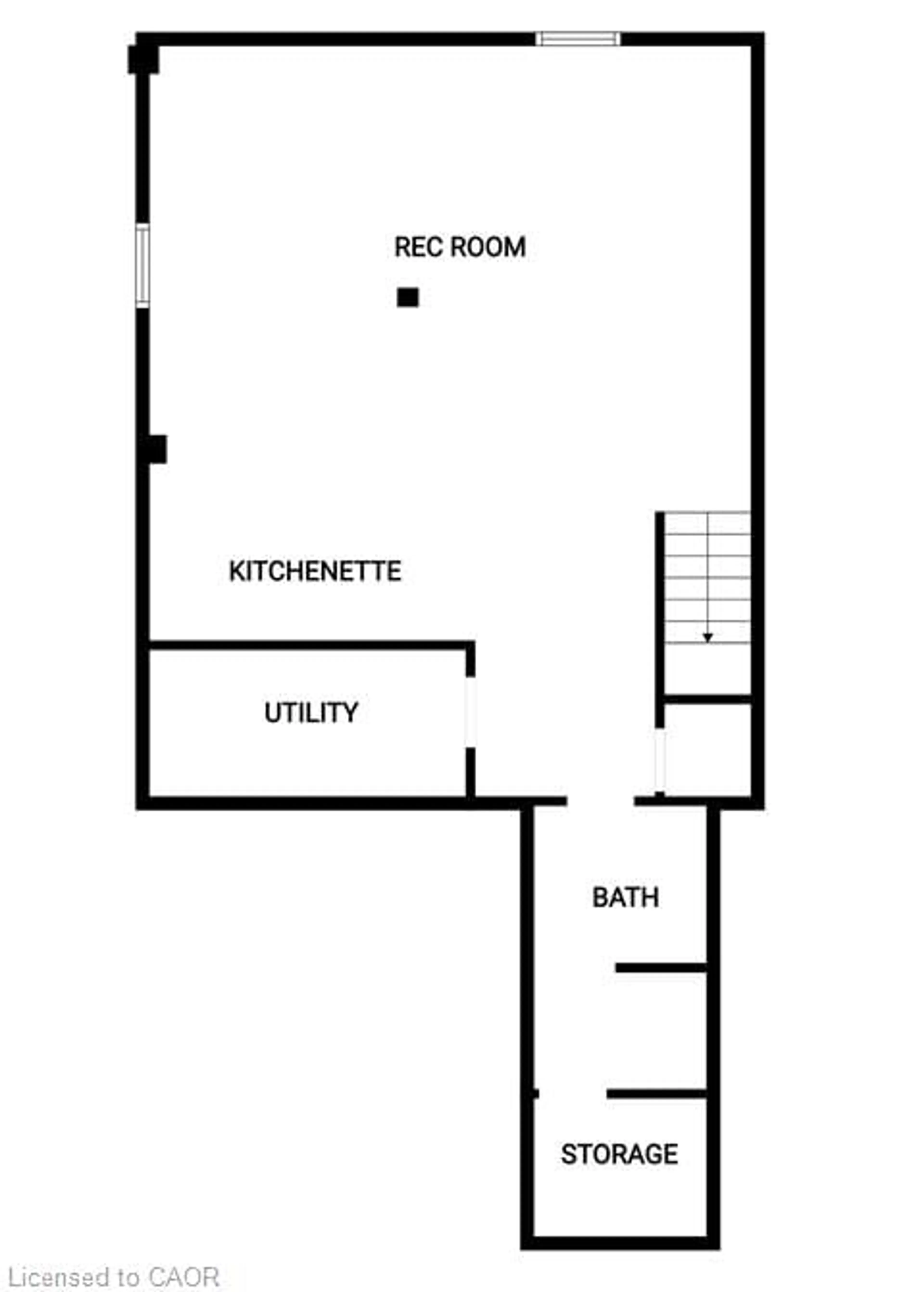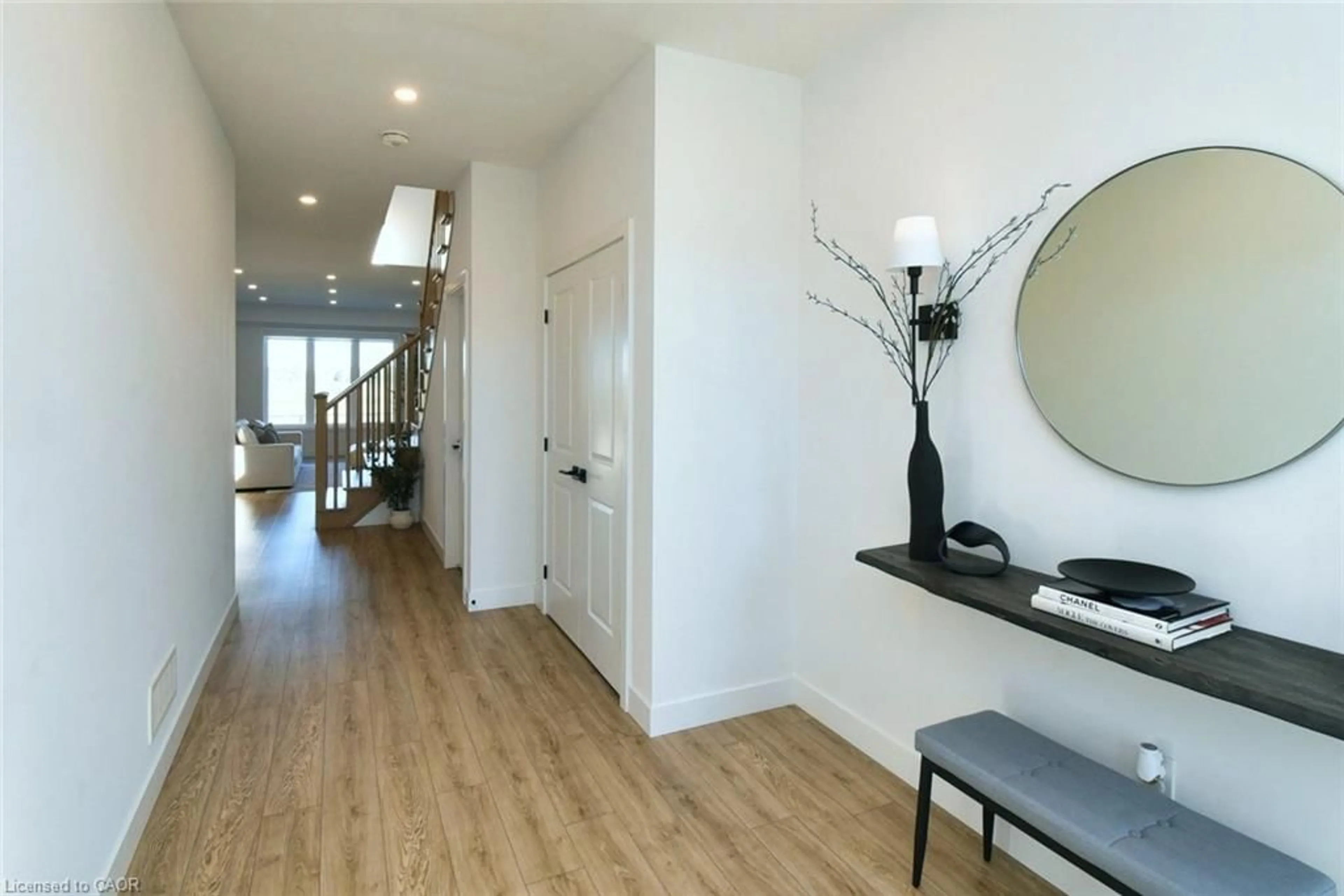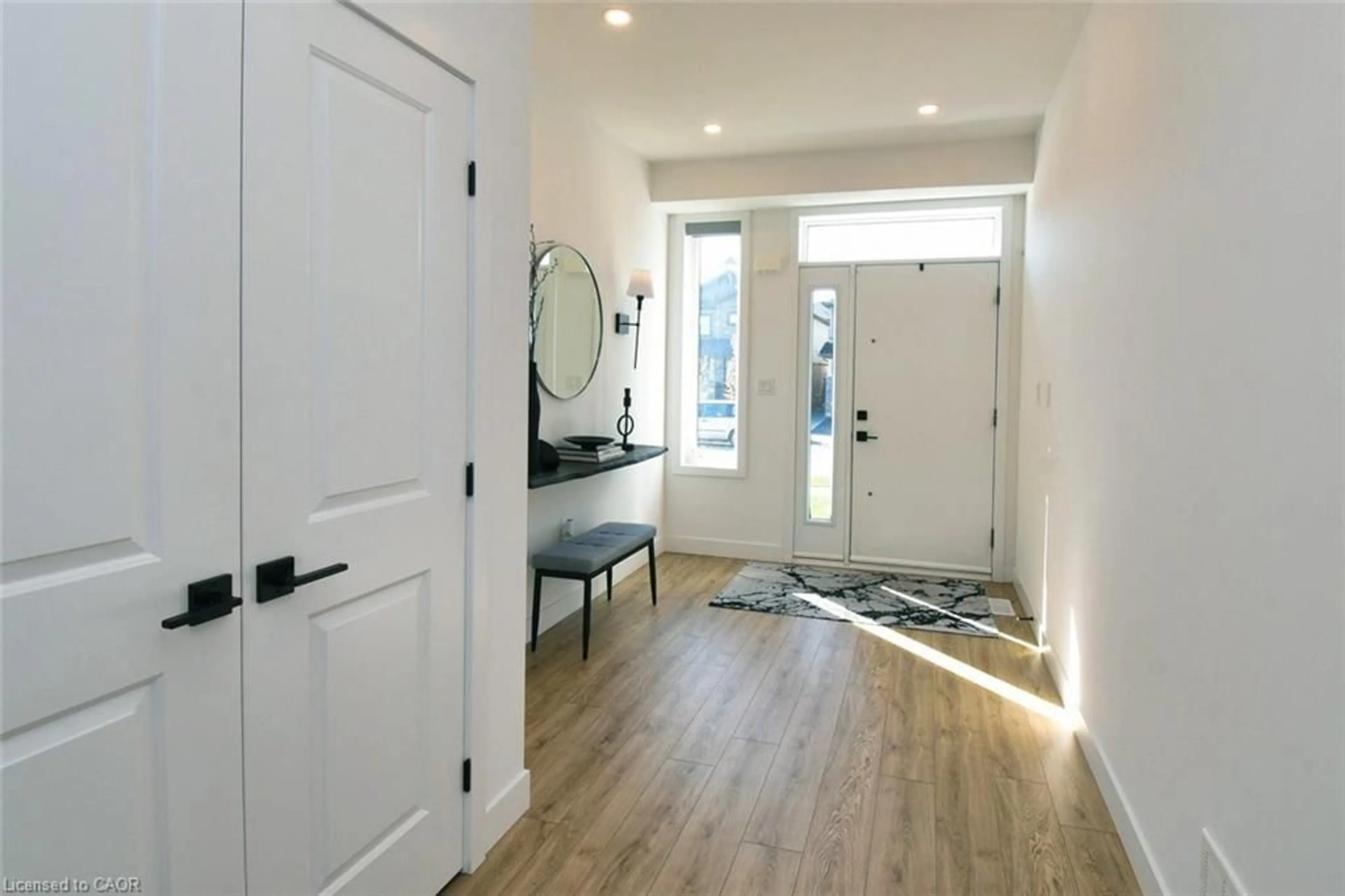100 Bedrock Dr, Hamilton, Ontario L8J 0K6
Contact us about this property
Highlights
Estimated valueThis is the price Wahi expects this property to sell for.
The calculation is powered by our Instant Home Value Estimate, which uses current market and property price trends to estimate your home’s value with a 90% accuracy rate.Not available
Price/Sqft$465/sqft
Monthly cost
Open Calculator
Description
Welcome to this beautifully maintained modern 5 years old Envy model built by Priva Homes. This home blends open-concept design with quality finishes and a light, neutral décor throughout. Spacious home offering 2,340 sq. ft. of contemporary living designed for comfort, style, and convenience includes 4-bedrooms, 3.5-bathroom. The main floor features a stylish kitchen overlooking spacious living and dining areas, creating an ideal space for family gatherings and entertaining. A convenient mudroom and access to the double car garage enhance everyday functionality. Upstairs, you’ll find generous bedrooms including a relaxing primary suite with a walk-in closet and 5 pc ensuite bath featuring soaker tub and spacious glass shower. The recently finished basement extends your living space with a large recreation room, wet bar, and custom wine rack. Enjoy outdoor living on the rear patio in a fully fenced yard backing onto current green space, offering privacy in a peaceful setting. Located on the desirable Stoney Creek Mountain near the scenic Mount Albion escarpment, this home provides excellent access to the Red Hill Parkway, QEW, shopping, schools, parks, and trails. The perfect balance of modern living and convenience.
Property Details
Interior
Features
Main Floor
Dining Room
3.58 x 3.28Foyer
7.11 x 2.44Bathroom
1.83 x 1.682-Piece
Living Room
7.39 x 4.19Fireplace
Exterior
Features
Parking
Garage spaces 2
Garage type -
Other parking spaces 2
Total parking spaces 4
Property History
 50
50