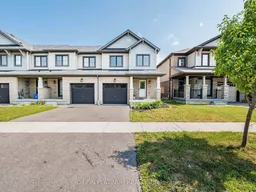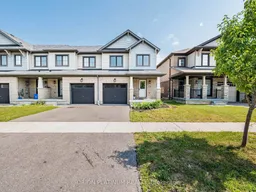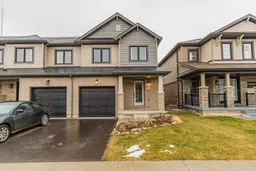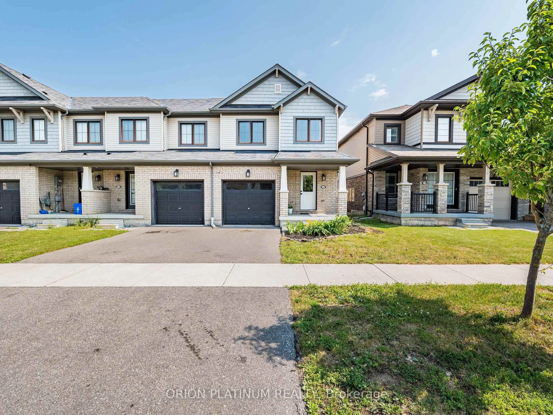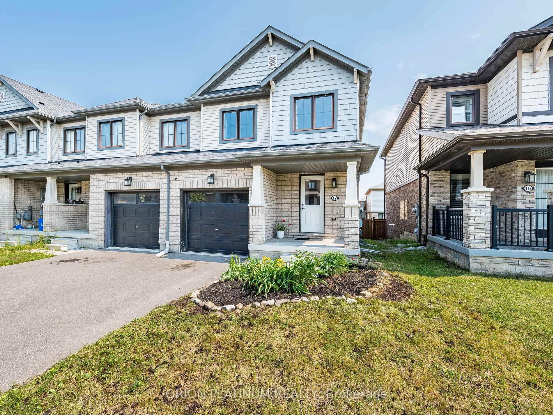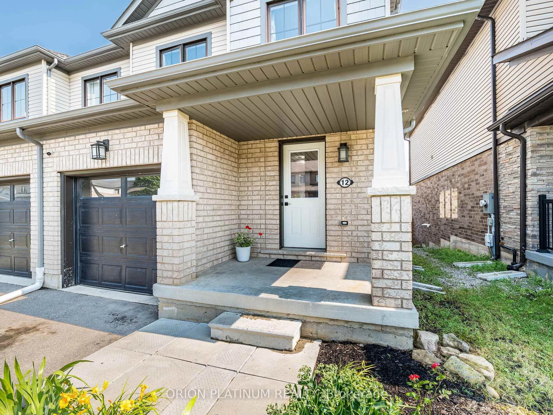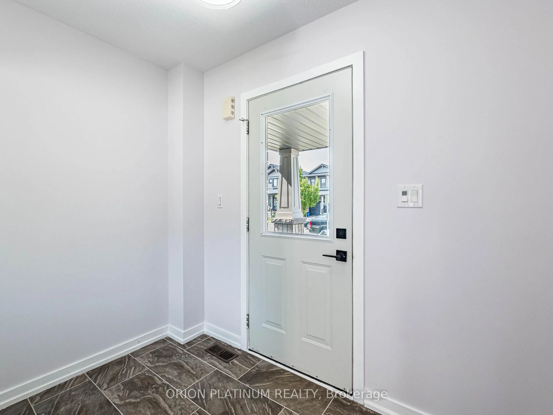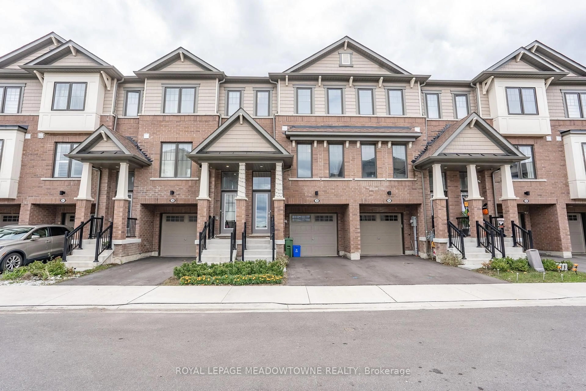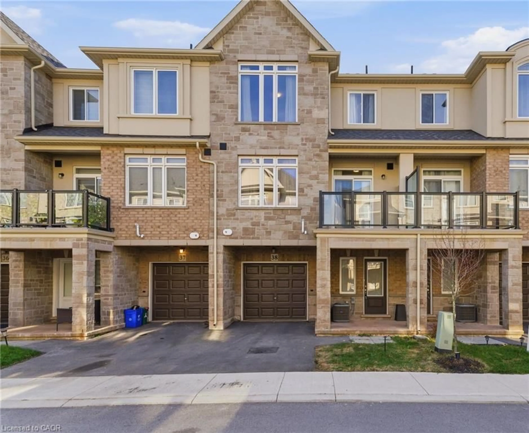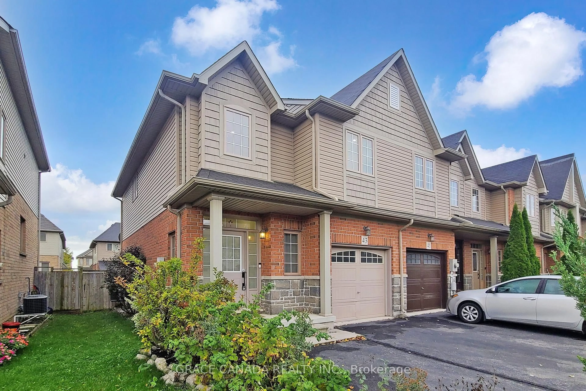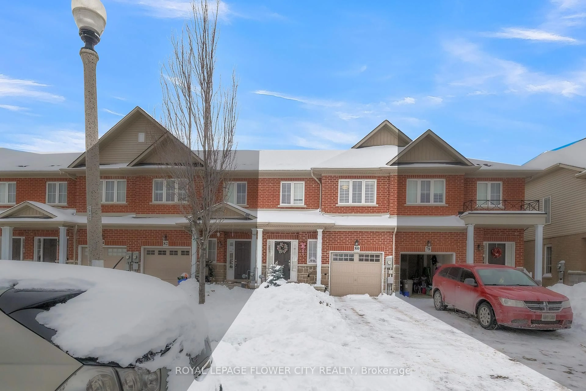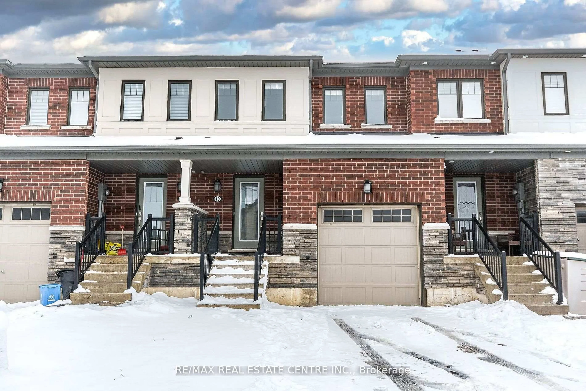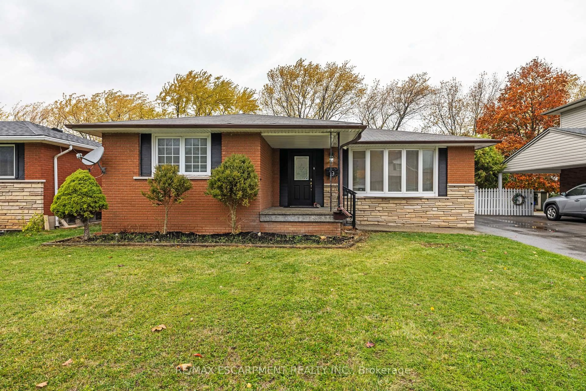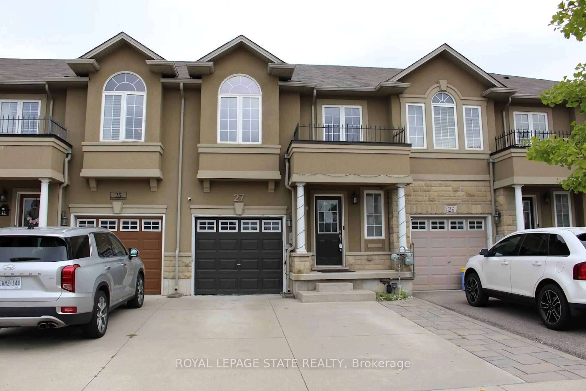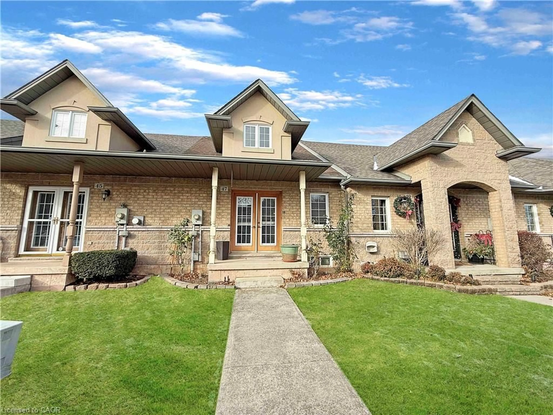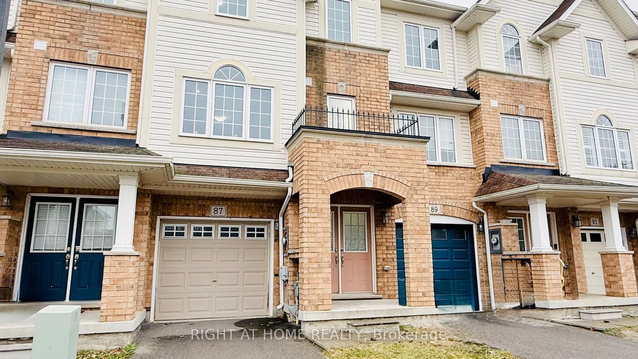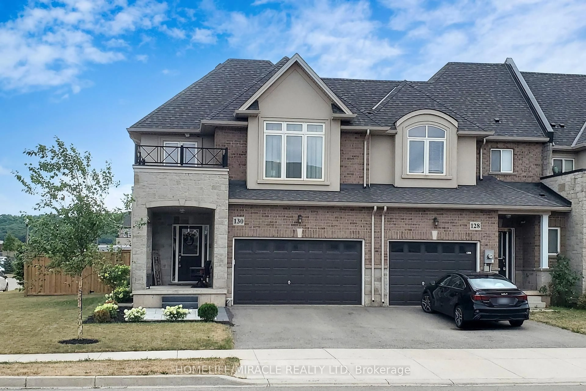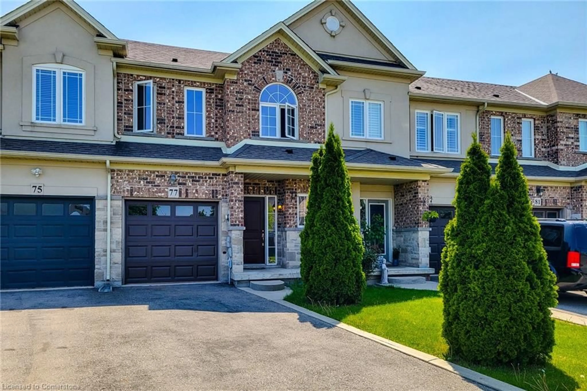12 Bradshaw Dr, Hamilton, Ontario L8J 0K7
Contact us about this property
Highlights
Estimated valueThis is the price Wahi expects this property to sell for.
The calculation is powered by our Instant Home Value Estimate, which uses current market and property price trends to estimate your home’s value with a 90% accuracy rate.Not available
Price/Sqft$449/sqft
Monthly cost
Open Calculator
Description
Welcome to family-friendly living in the heart of Stoney Creek! This bright and spacious 2-storey end-unit townhome that feels like a semi offers 3 plus 2 bedrooms, 3.5 bathrooms, and extra windows that fill the space with natural light and a rare fully finished basement complete with a rough-in for a kitchen, two bedrooms and a full bath that is ideal for multi generational families or guests. The open-concept main floor boasts hardwood flooring, upgraded kitchen cabinetry, stainless steel appliances, a breakfast bar with double sink, modern fireplace with floor-to-ceiling marble surround, pot lights, main floor laundry, and inside access to the garage. Upstairs, the spacious primary suite offers a walk-in closet and spa-like 4-piece ensuite with a glass shower and soaker tub, along with two additional generous bedrooms and another modern 4-piece bath. Freshly painted throughout, with no carpet, an upgraded oak staircase, and a fully fenced backyard. Conveniently located near schools, parks, trails, conservation areas, playgrounds, shopping, the QEW, the LINC, and the newly opened Confederation GO Station - this is truly a home where your family can grow, gather, and create lasting memories!
Property Details
Interior
Features
Main Floor
Kitchen
3.51 x 2.44Tile Floor / Marble Counter / Backsplash
Breakfast
2.67 x 2.44Tile Floor / Open Concept / O/Looks Backyard
Laundry
3.23 x 1.78Tile Floor / Closet / Access To Garage
Great Rm
5.56 x 3.35hardwood floor / Electric Fireplace / O/Looks Backyard
Exterior
Features
Parking
Garage spaces 1
Garage type Attached
Other parking spaces 1
Total parking spaces 2
Property History
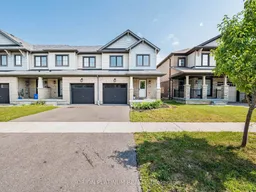 49
49