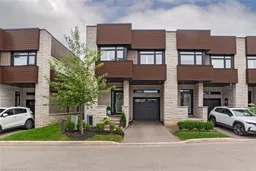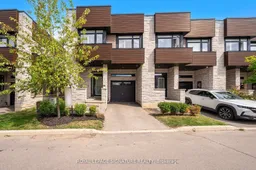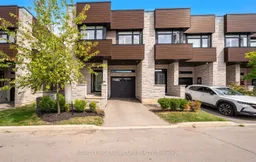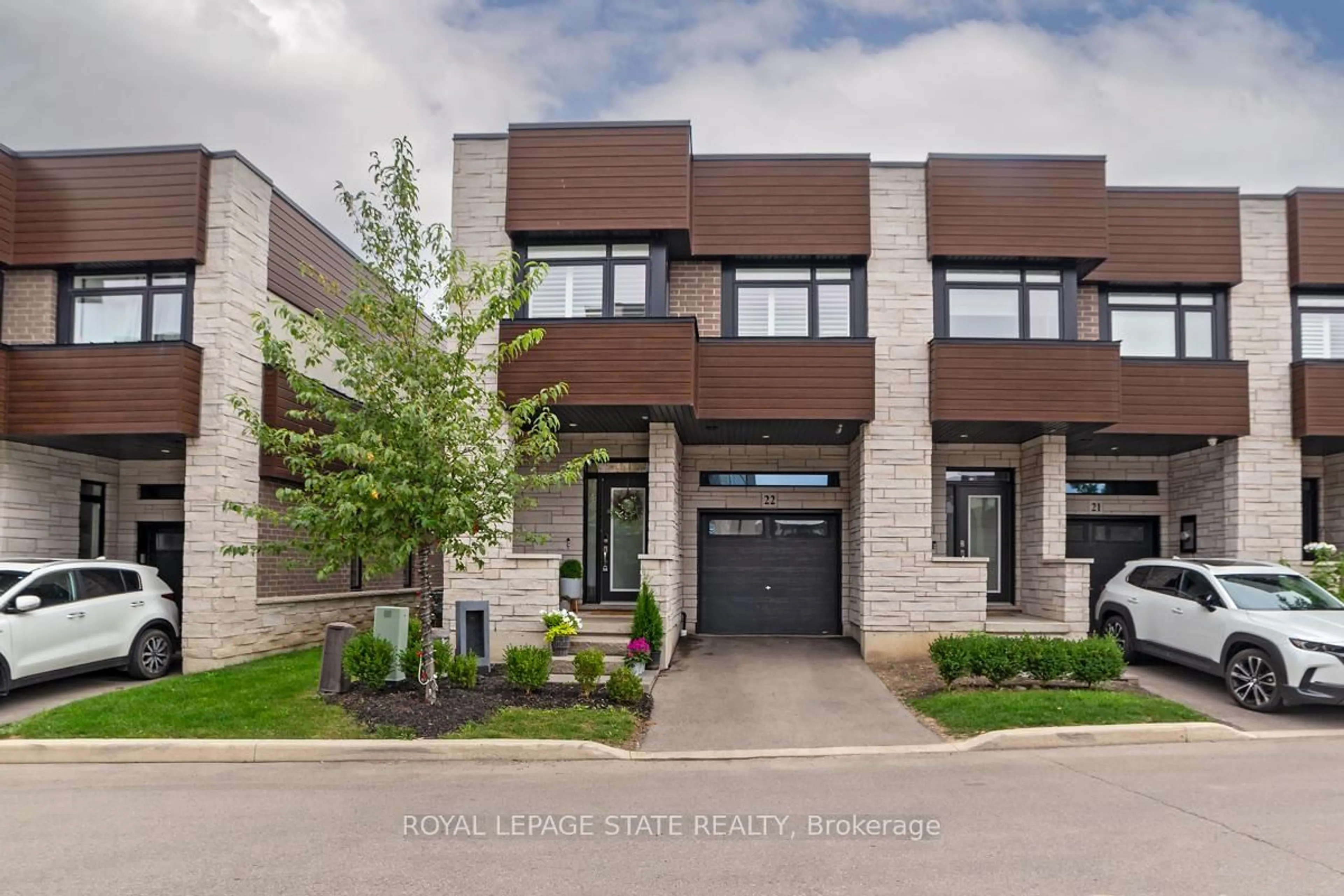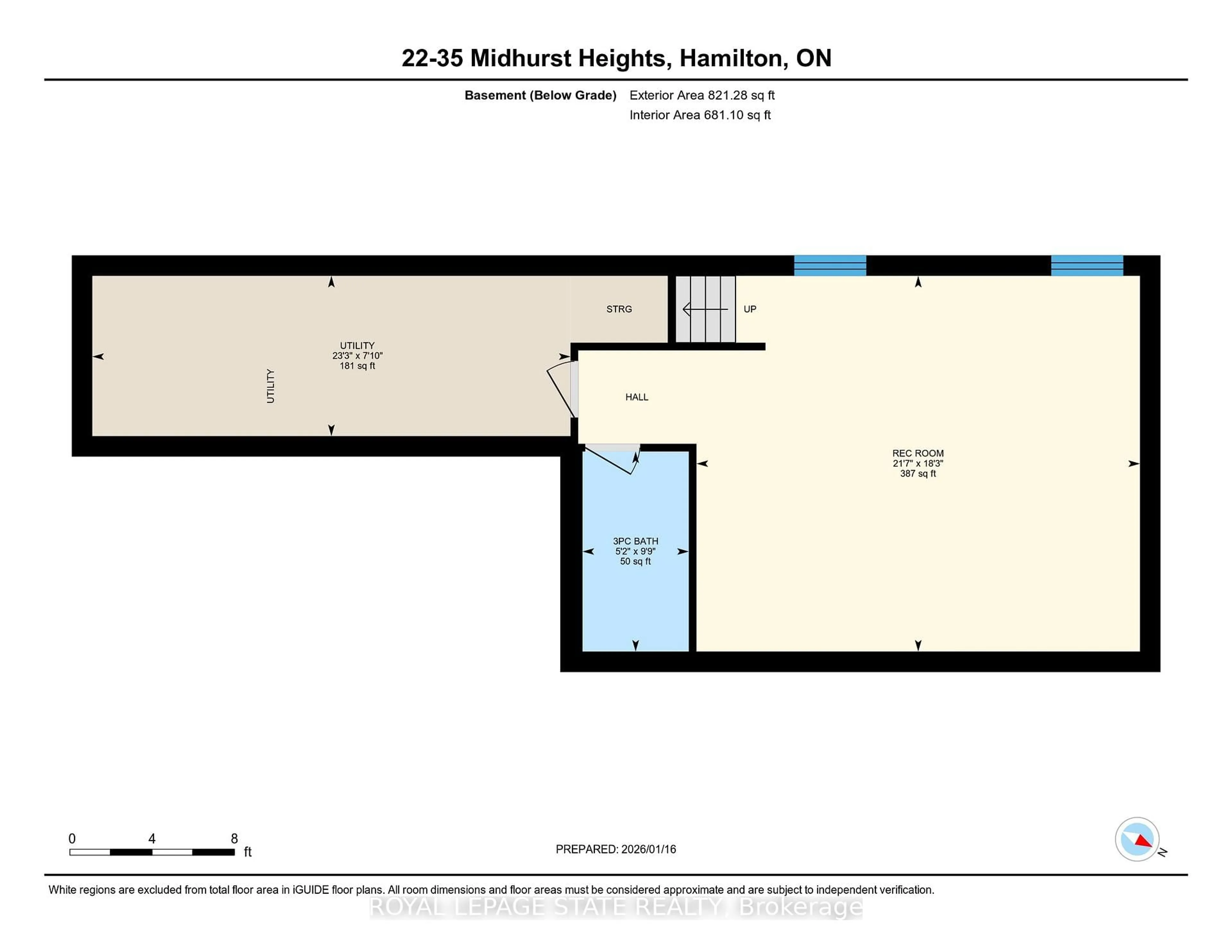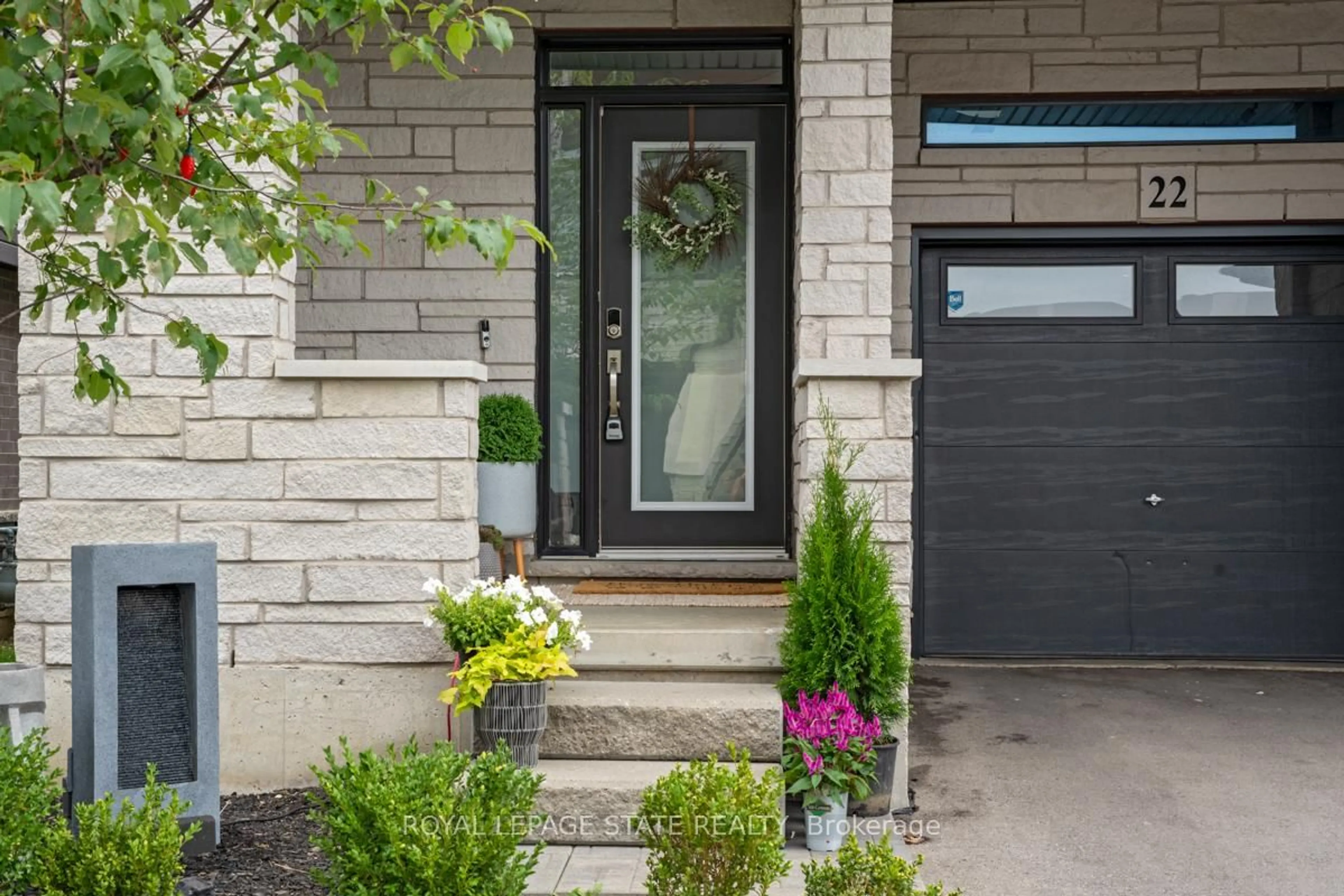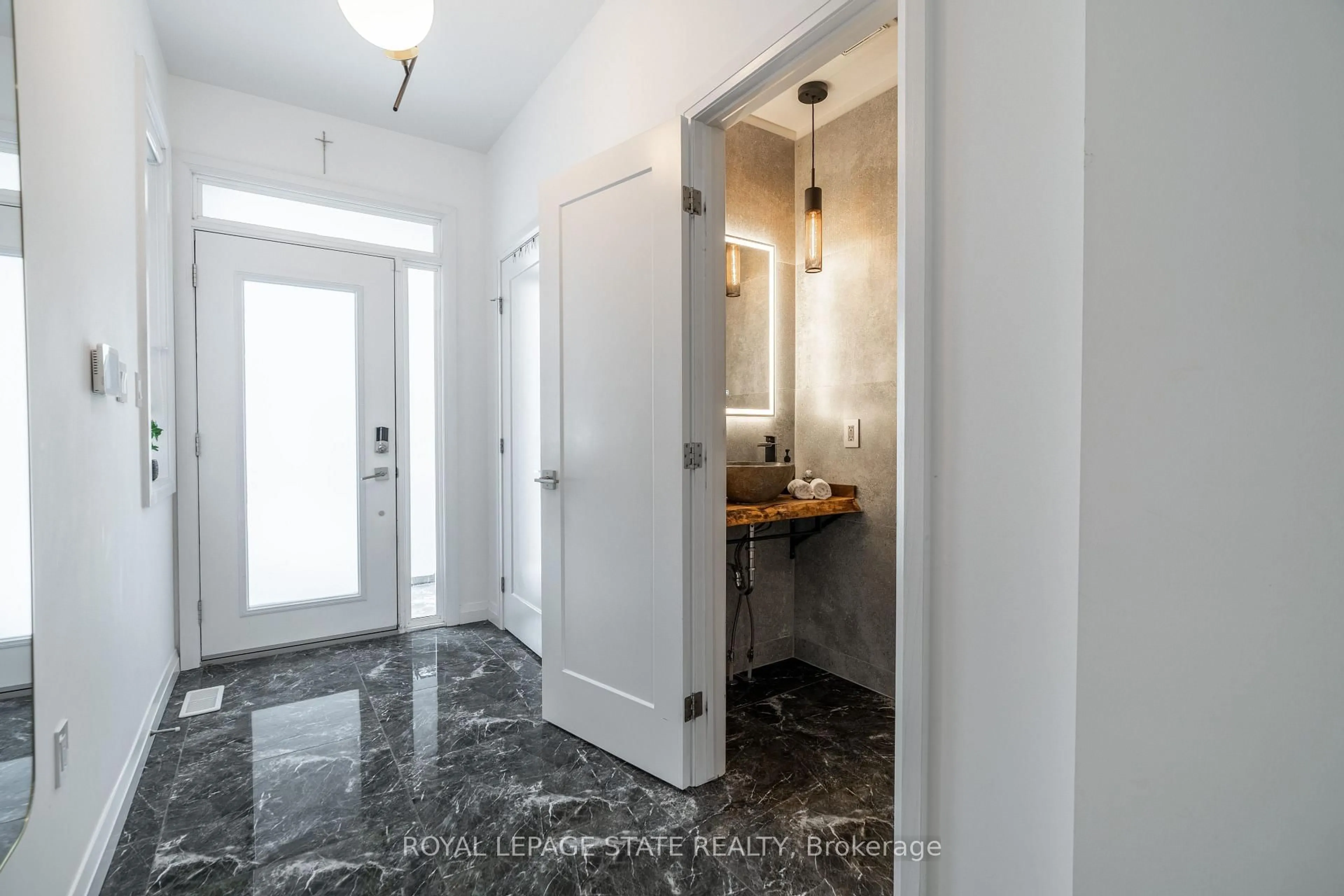35 Midhurst Hts #22, Hamilton, Ontario L8J 0K9
Contact us about this property
Highlights
Estimated valueThis is the price Wahi expects this property to sell for.
The calculation is powered by our Instant Home Value Estimate, which uses current market and property price trends to estimate your home’s value with a 90% accuracy rate.Not available
Price/Sqft$437/sqft
Monthly cost
Open Calculator
Description
Welcome to this beautifully upgraded end-unit townhome offering 3 bedrooms and 4 bathrooms, thoughtfully designed for modern living with timeless style. Hardwood flooring throughout, 9-foot ceilings, and California shutters on every window create a bright and inviting atmosphere filled with natural light. The chef-inspired kitchen features stainless steel appliances and quartz countertops, ideal for both everyday living and entertaining. The upper level offers a spacious primary bedroom with a custom walk-in closet and private ensuite, while the top-floor family room opens to a private rooftop terrace-perfect for hosting or enjoying a quiet morning coffee. The carefully renovated basement includes a full bathroom, ample storage, and versatile space ideal for a second suite, home office, gym, or additional living area. Outside, relax in a serene, private backyard offering a peaceful outdoor escape. Exceptional upgrades include luxury wall paneling, a custom one-of-a-kind wine cellar, a striking powder room with imported stone, smart home technology, and an EV charger, all coming together to complete this exceptional home.
Property Details
Interior
Features
Main Floor
Living
2.74 x 5.87California Shutters / W/O To Porch / Fireplace
Kitchen
4.27 x 3.25California Shutters / hardwood floor / Double Sink
Dining
4.39 x 2.62California Shutters / hardwood floor
Exterior
Features
Parking
Garage spaces 1
Garage type Attached
Other parking spaces 1
Total parking spaces 2
Condo Details
Amenities
Bbqs Allowed, Visitor Parking
Inclusions
Property History
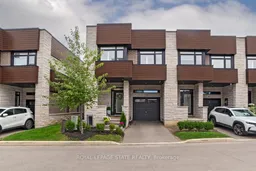 40
40