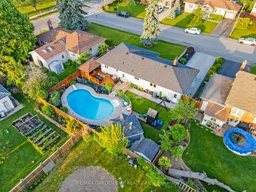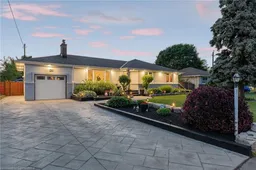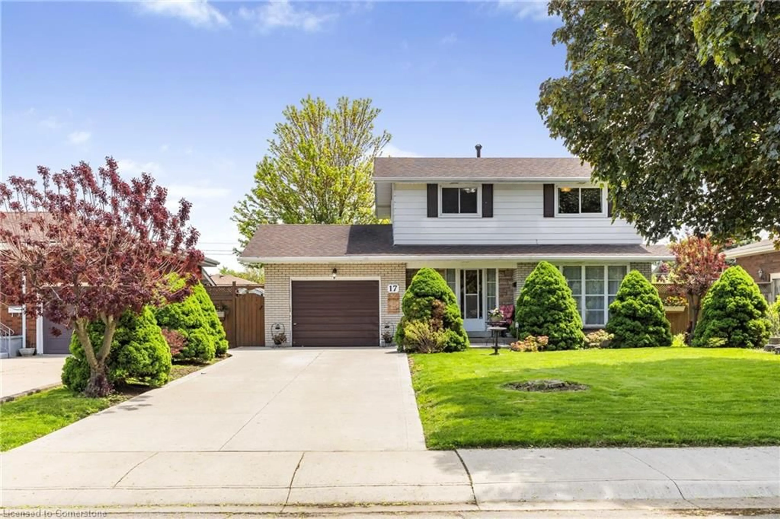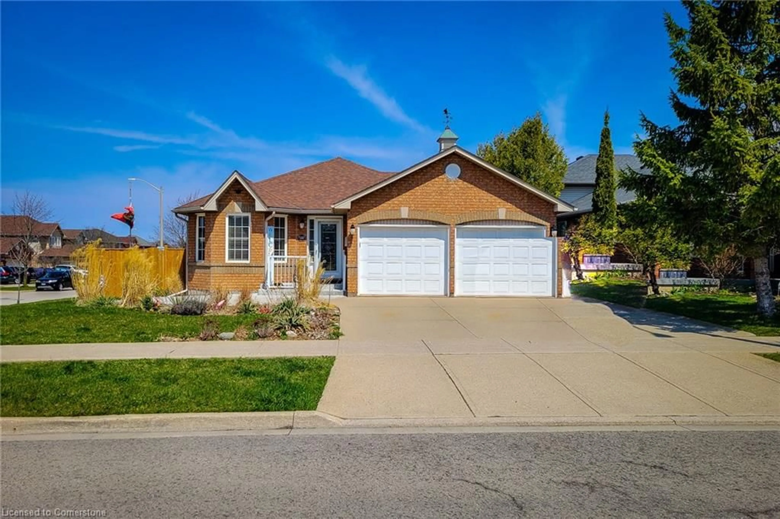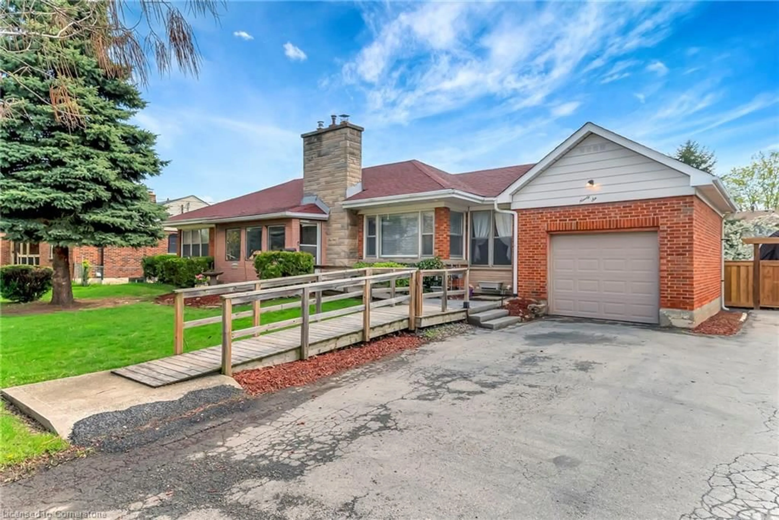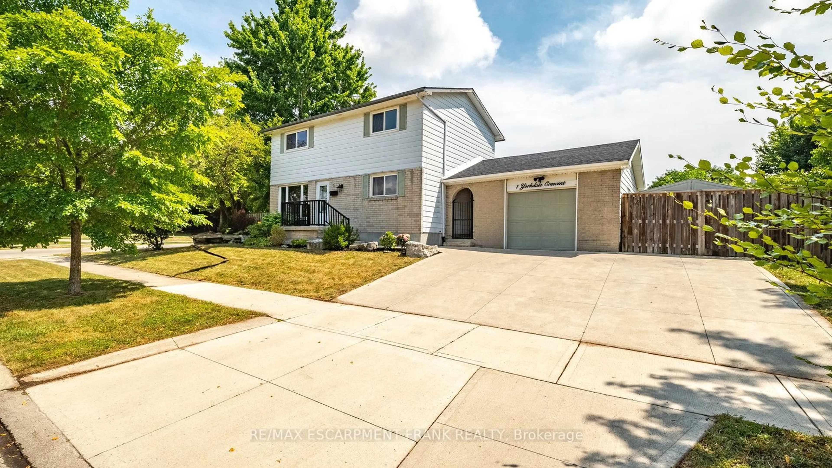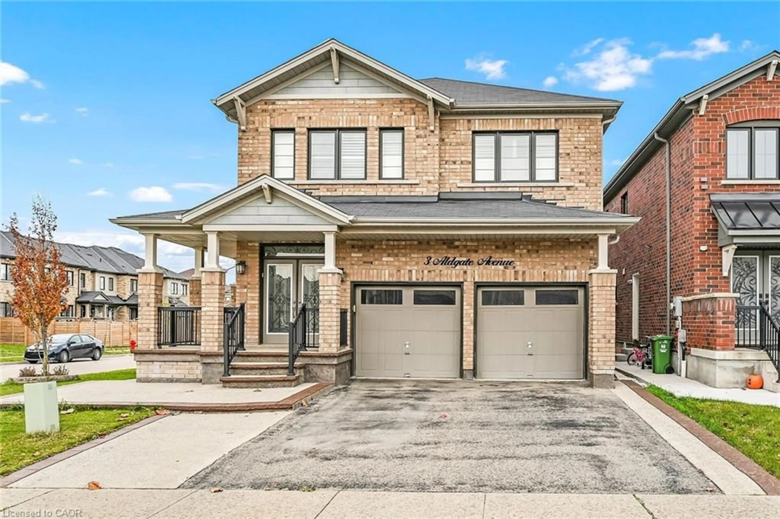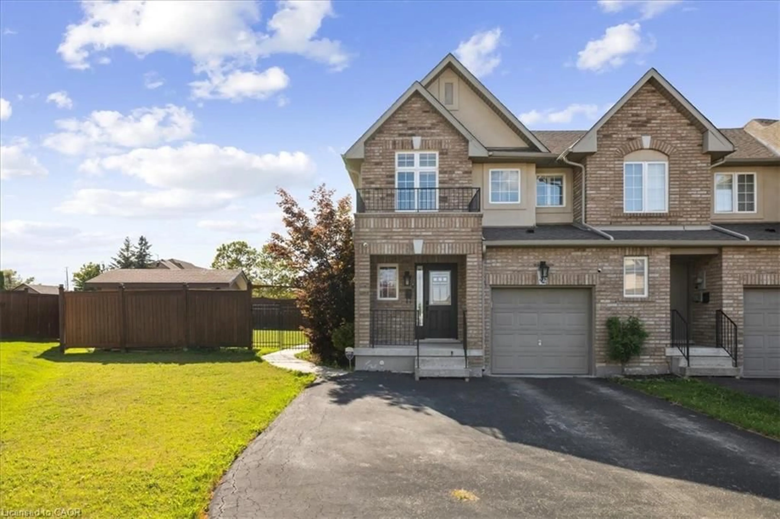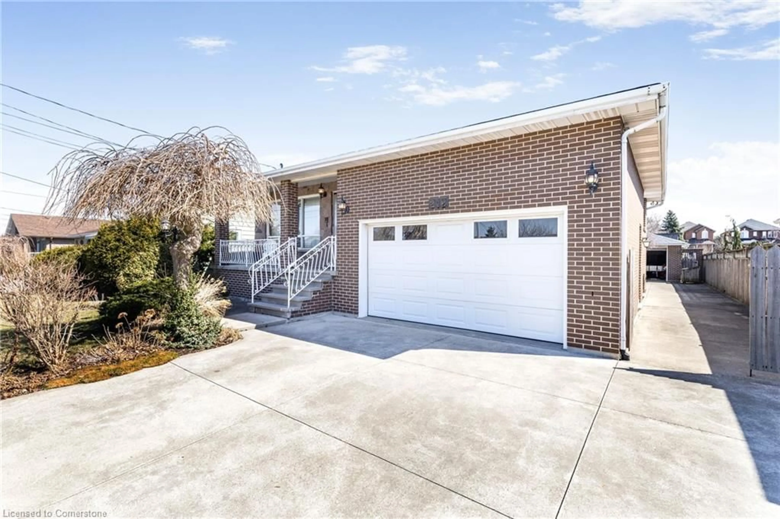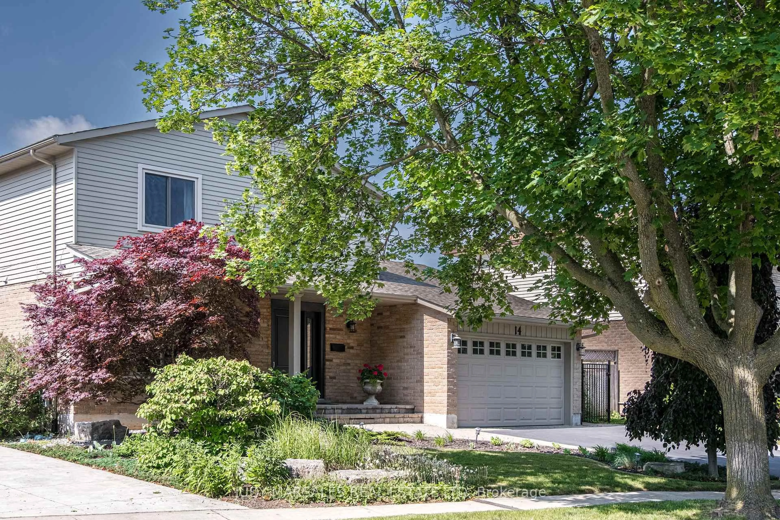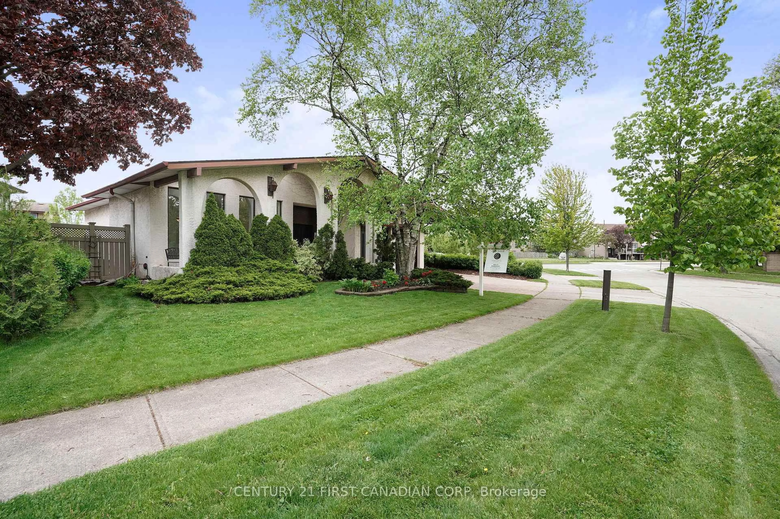This spacious and beautifully maintained 3+1 bedroom bungalow sits on an expansive lot, perfect for families and those who love to entertain. Inside, the basement features a large games room complete with a pool table and all equipment included, as well as a separate office and a versatile play room with built-in cabinetry. Freshly repainted (2024/2025)The backyard is an entertainers dream with a covered BBQ area, a jungle gym and sandbox for kids, and a double chain-link fenced pool area for added child safety. The pool area includes a change house and a separate equipment shed. A third shed provides storage for garden tools, while the side garden is a haven for plant loversor could easily be converted back to a dog run for pet owners.The property features a 6-foot privacy fence (2018), and an elephant cover for winter pool protection. The pool has been professionally maintained, with a new sand filter installed in 2024, pump replaced in 2018, liner in 2013, and heater in 2012. The pool shed was fully repainted and updated with new floors and doors in 2025. The irrigation system is professionally serviced each season, ensuring your lawn and gardens stay lush.Energy-efficient upgrades include a new furnace and A/C (2023), all new windows in the liv & din rms and all bedrooms (2024) w/lifetime transferable warranty, and new blinds (2025). The home was fully re-clad and stuccoed in 2012 with upgraded insulation (R22), and the roof was replaced in 2017.Omni Basement system w/sump pump and marine battery backup (2009). The covered back deck has been reinforced and wired for a hot tub installation. The driveway was resurfaced in 2025, and the property is located within walking distance to a local school.
Inclusions: ridge, Stove, Dishwasher, Fridge in Basement, Washer, Dryer, Pool Table and all Equipment, Bar & Bar Stools, Fish Tank, Shop Cabinets in Garage, Cabinets & Tables in Utility Shed, Large Black Planter Boxes in Gardens, Picnic Table & Chairs & ELF.
