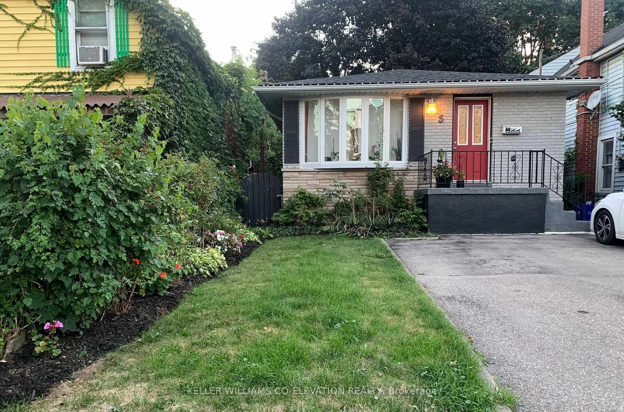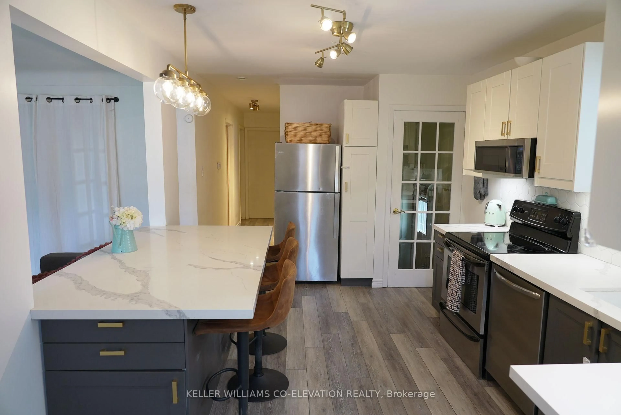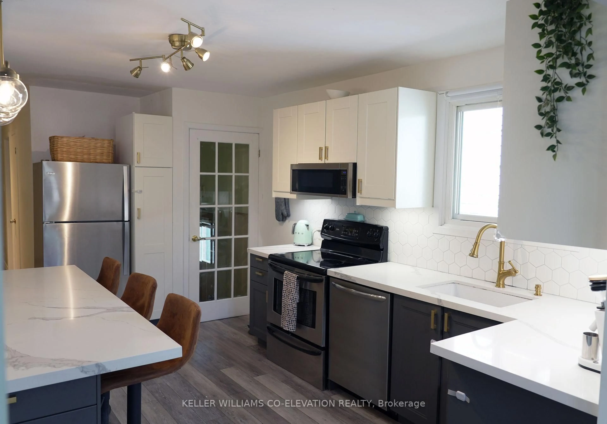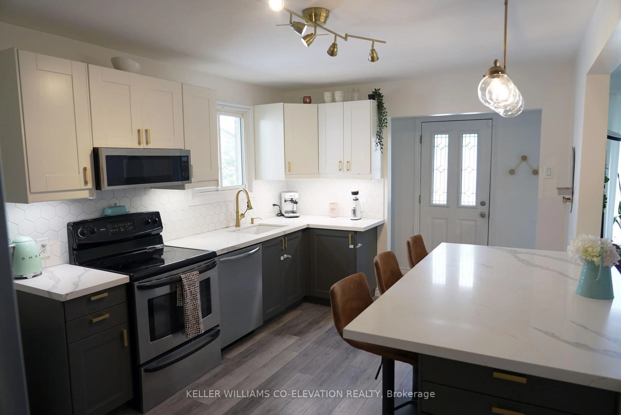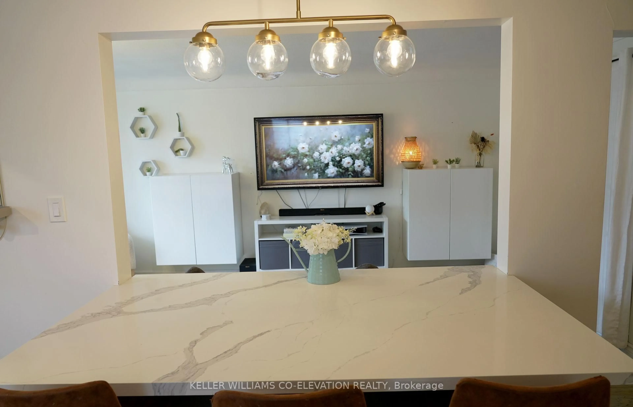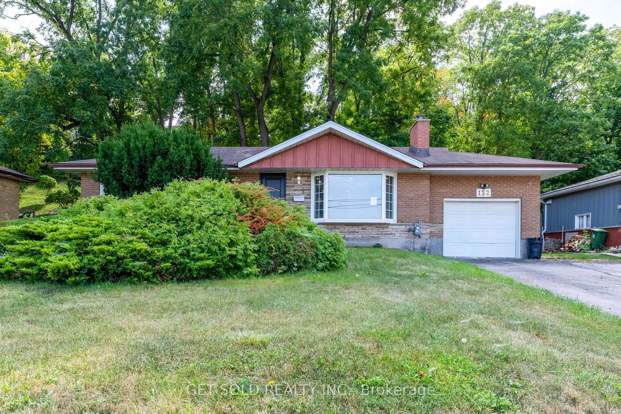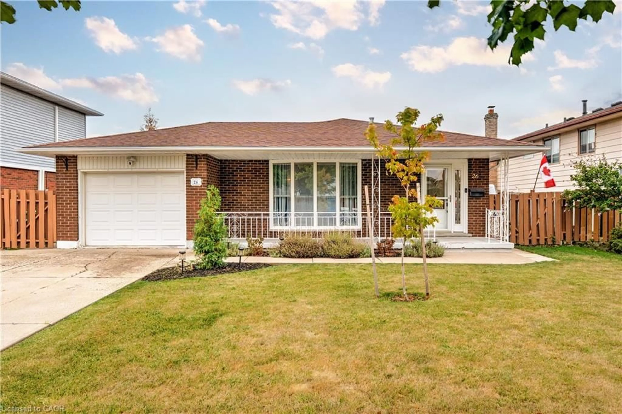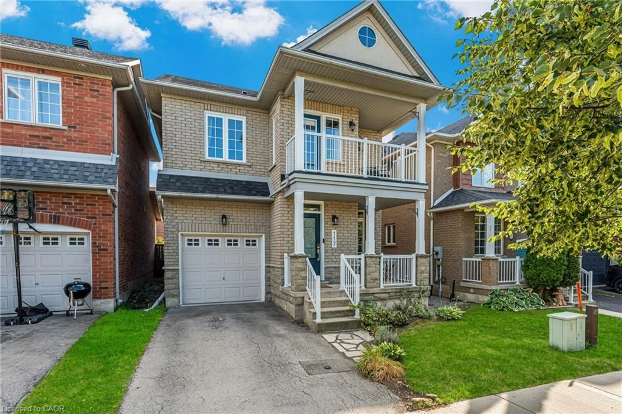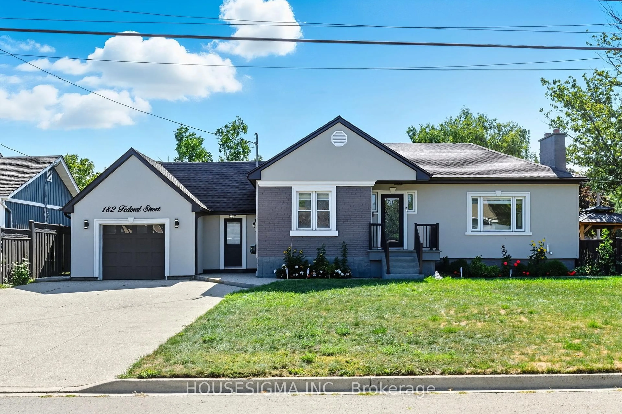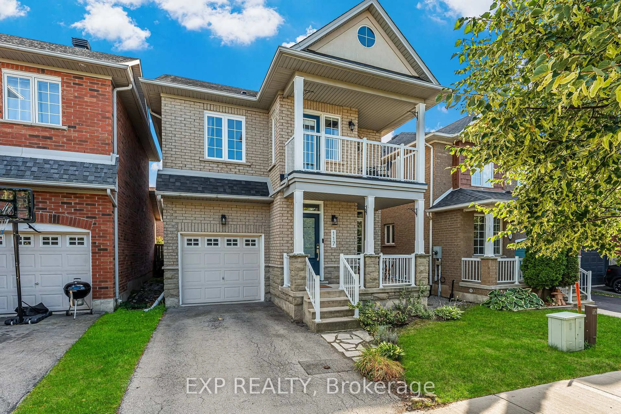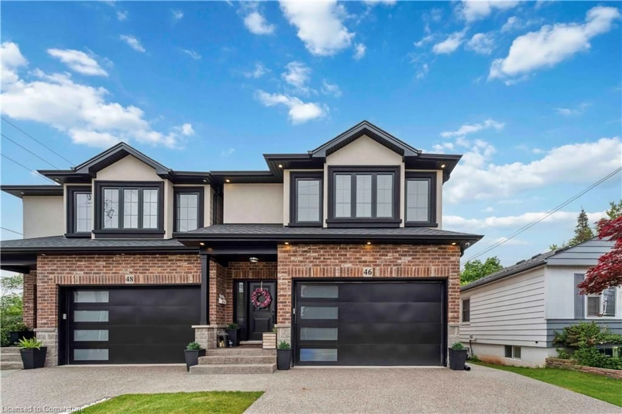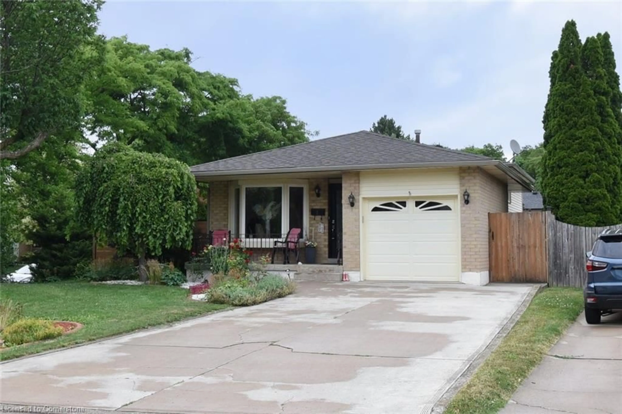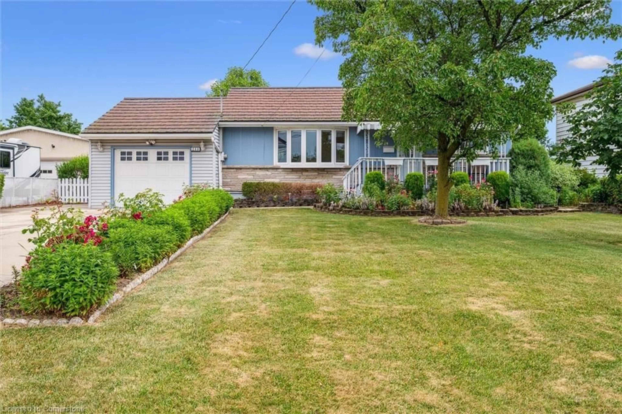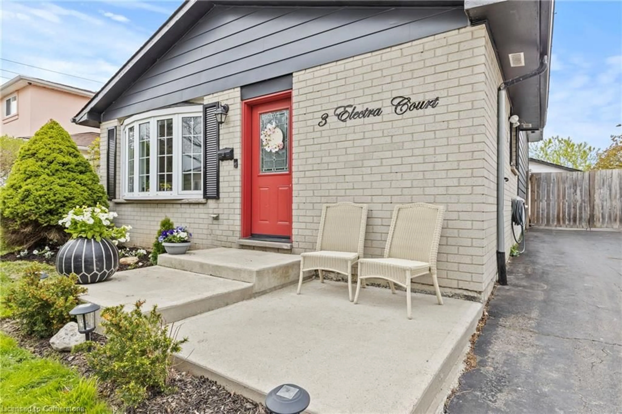5 Mountain Ave, Hamilton, Ontario L8G 3Z5
Contact us about this property
Highlights
Estimated valueThis is the price Wahi expects this property to sell for.
The calculation is powered by our Instant Home Value Estimate, which uses current market and property price trends to estimate your home’s value with a 90% accuracy rate.Not available
Price/Sqft$793/sqft
Monthly cost
Open Calculator

Curious about what homes are selling for in this area?
Get a report on comparable homes with helpful insights and trends.
+1
Properties sold*
$725K
Median sold price*
*Based on last 30 days
Description
Welcome to this stunning home in Lower Stoney Creek's sought-after Battlefield neighbourhood! Recently renovated, it showcases a modern designer kitchen with Quartz countertops and a centre island with storage It is the perfect space for cooking and entertaining. Featuring three bedrooms and two bathrooms, this home also offers a lower level with family room and potential in-law suite. Step outside to a deep, private backyard with plenty of room for gardening, entertaining, or relaxing, plus a large (16'x12') workshop with baseboard heating for hobbies or storage. Back deck has a built-in hot tub. Separate entrance (side) for rental potential. The private driveway easily accommodates four vehicles. All this, just steps to Stoney Creek Village, top-rated schools, shopping, and convenient transit. A wonderful home to enjoy. Open House Sunday from 1-3 pm.
Upcoming Open House
Property Details
Interior
Features
Ground Floor
Kitchen
3.51 x 3.51Centre Island / Laminate / Stainless Steel Appl
2nd Br
3.05 x 3.05Closet / hardwood floor
3rd Br
3.05 x 3.05Closet / hardwood floor / W/O To Sundeck
Br
3.39 x 3.05Closet / hardwood floor
Exterior
Features
Parking
Garage spaces -
Garage type -
Total parking spaces 4
Property History
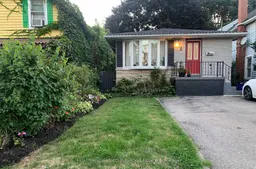 21
21