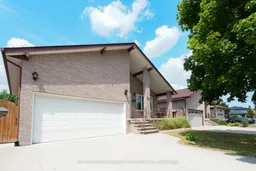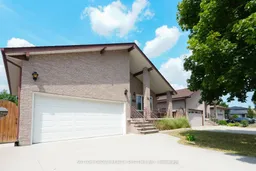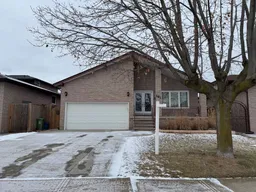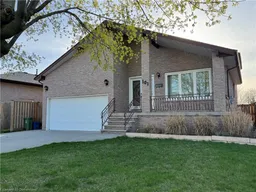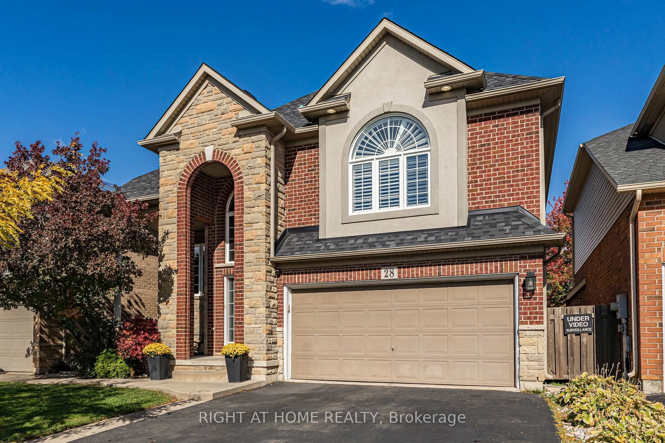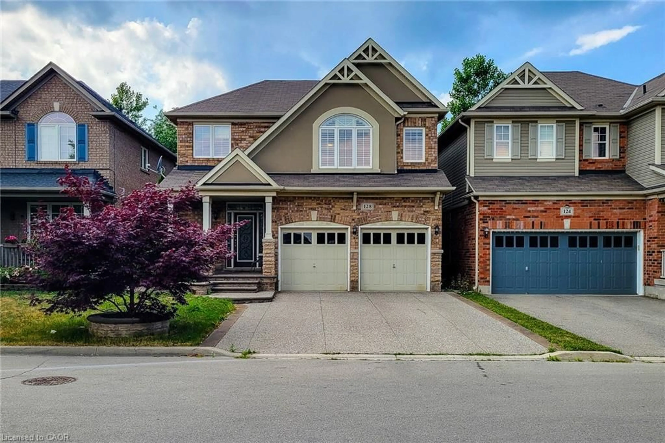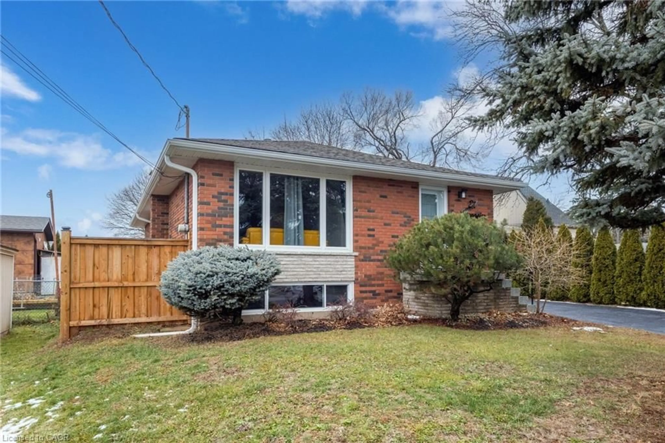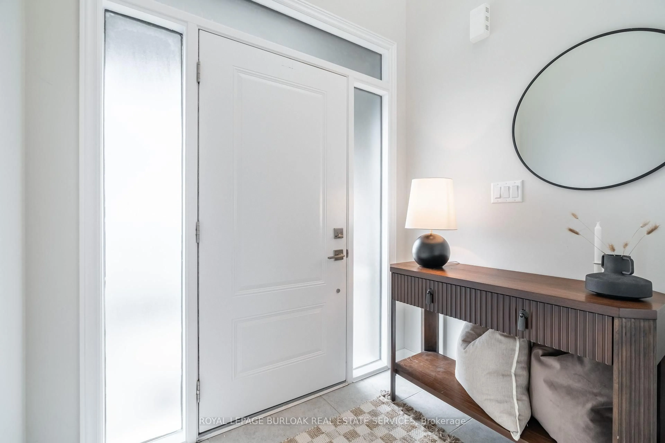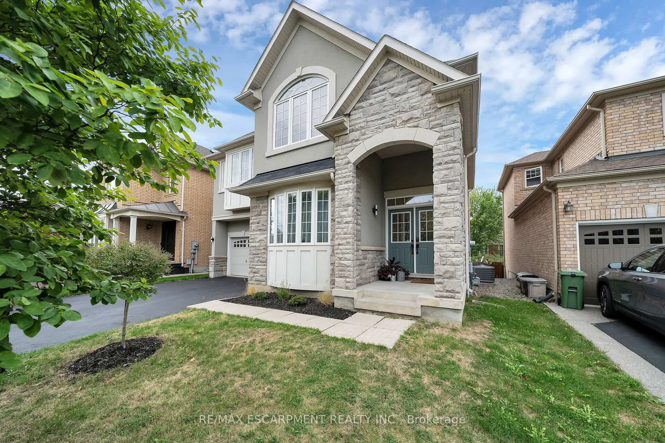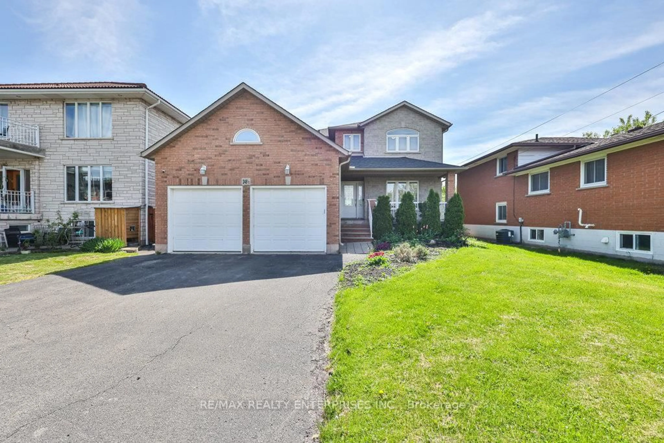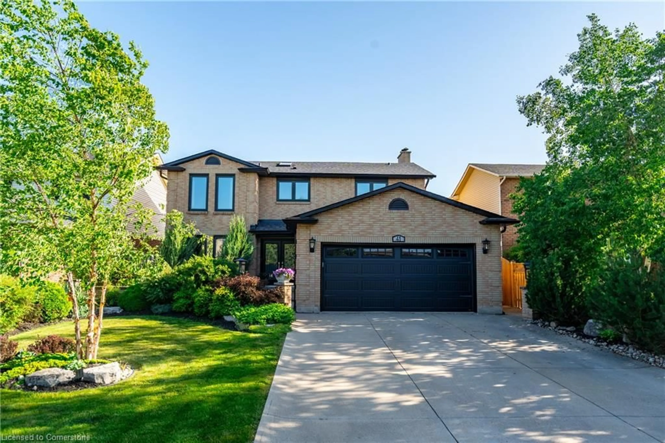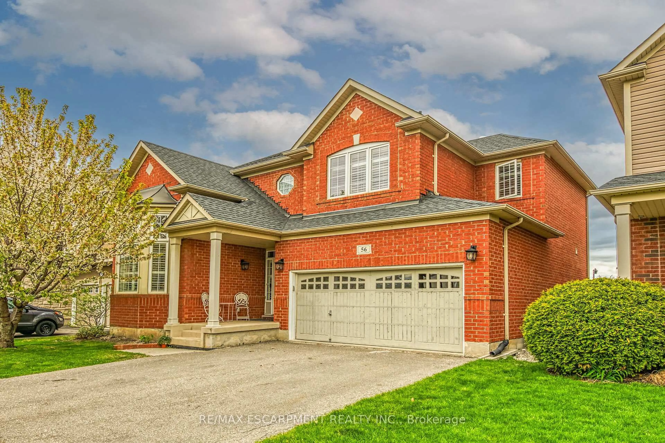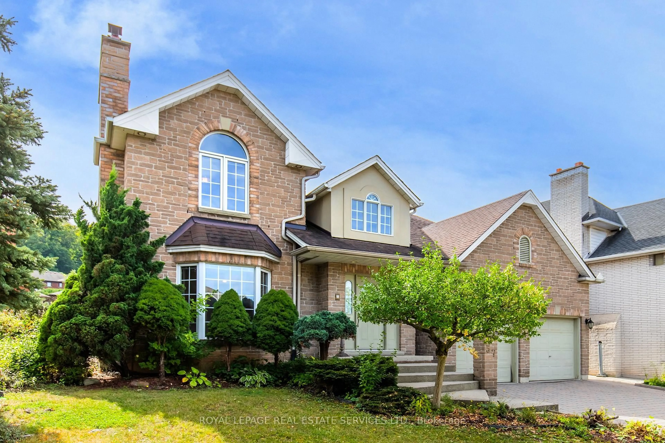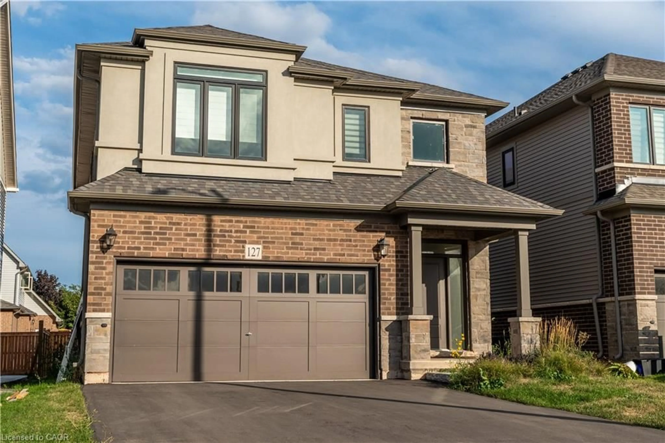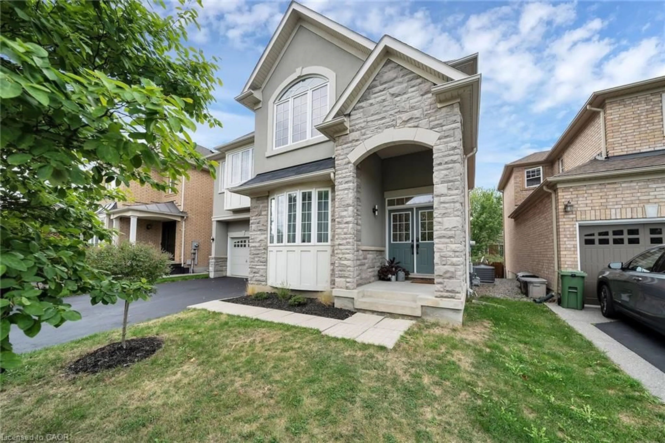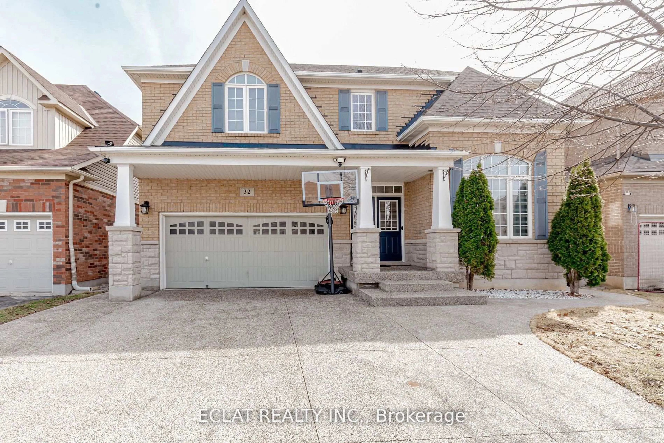Welcome to this beautifully updated, newer home nestled in one of Stoney Creek's most desirable family neighbourhoods. With a well designed layout, this home is perfect for a large or multi-generational families. This 4-bedroom residence offers comfort, functionality and style throughout. Set on a quiet street in a sought-after enclave, this home features a generous open-concept layout with room for everyone. The upgraded bathrooms add a touch of luxury, while a large kitchen and living areas are ideal for family gatherings and entertaining. The spacious kitchen offers potential for customization as it already flows seamlessly with the living, dining and family room areas. A bedroom in the main level may be ideal for elderly parents with a convenience of a full bathroom. Freshly painted and new flooring in the Living and Dining areas enhancing the already abundance of natural light. While the lower level offers 3 bedrooms equipped with a fully upgraded 4 pc bathroom presents a great opportunity for an in-law suite, providing added flexibility of space. Separate access to the basement from the garage for added convenience. Enjoy the convenience of a double car garage, ample storage, natural fireplace and modern finishes, this move in ready home is nestled among parks, schools and all amenities -- making it the perfect choice for families looking to settle into a welcoming vibrant community. Don't miss your chance to own this exceptional home.
Inclusions: Fridge, Stainless Steel Stove, Front Load Washer and Dryer, Separate Access to Basement, Natural Wood-burning. Brick Fireplace, Good Size Yard, Newer Fence, Garage Door Opener, Double Garage, Newer Front Entry Double Door, Updated Bathrooms. Catheral Ceiling, Wide Foyer and Large Front Porch. Central Vacuum System (As is) Roughed-in Kitchen in Basement and Roughed-in Laundry in Main Floor.
