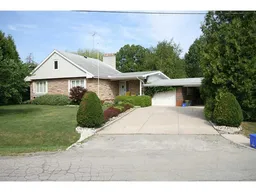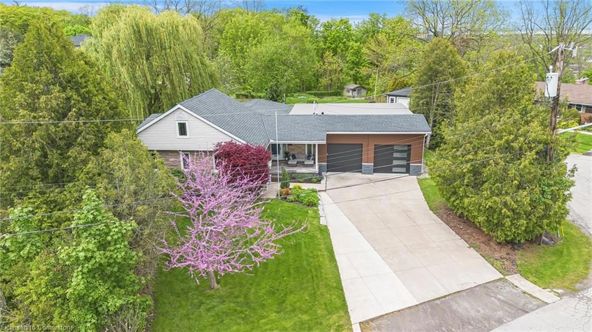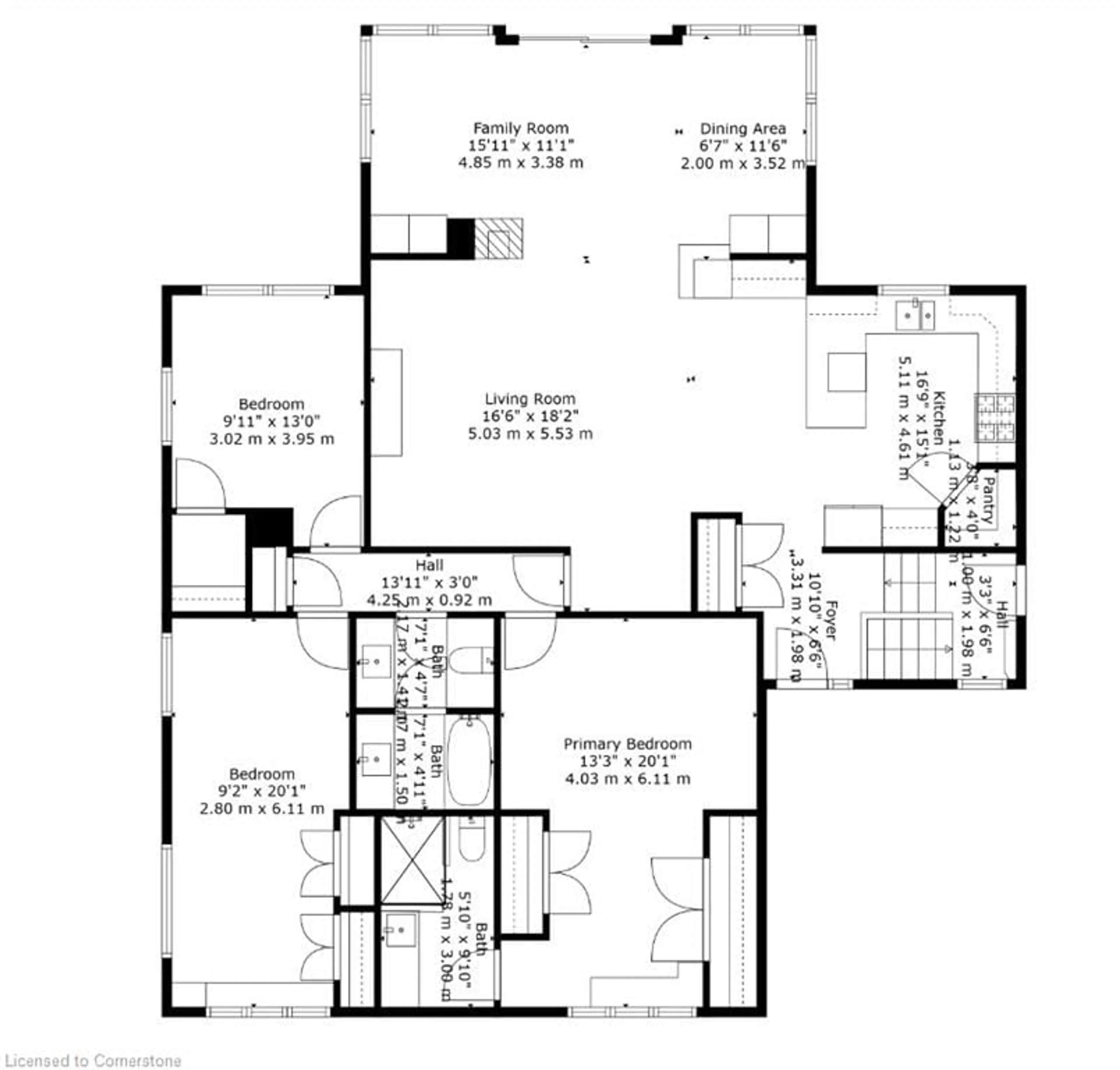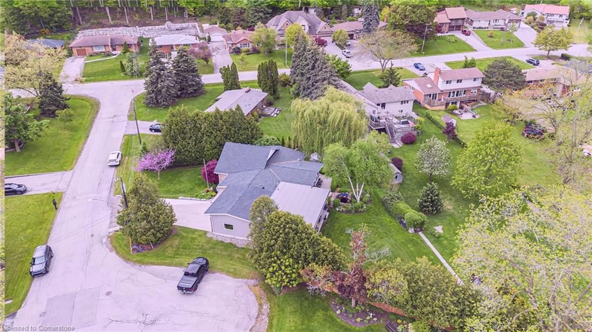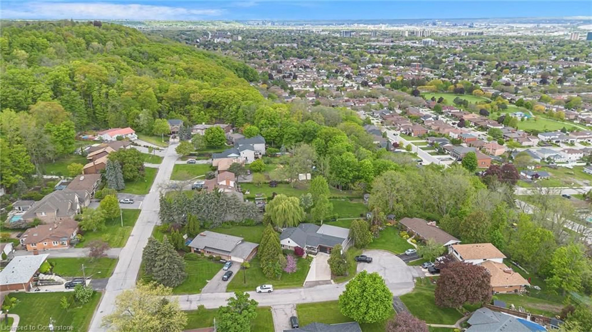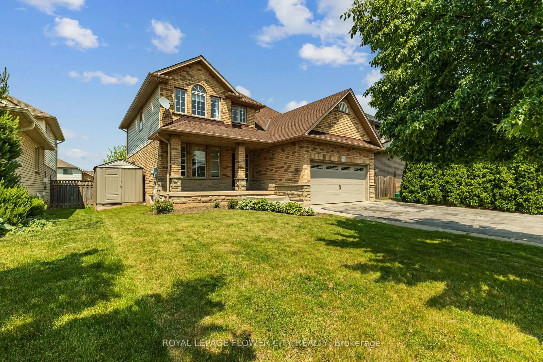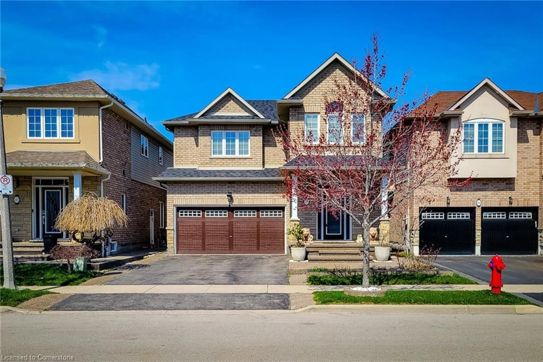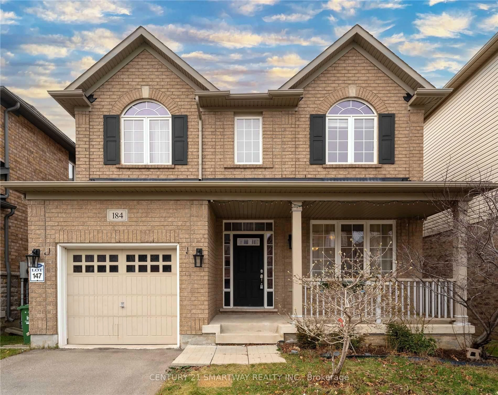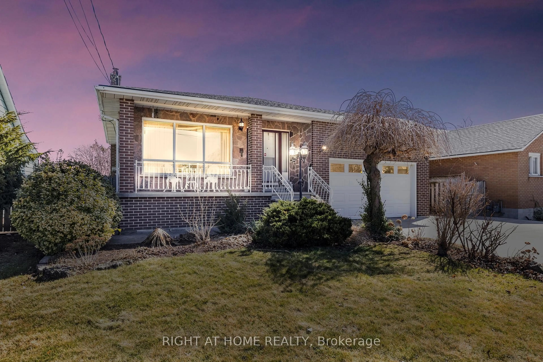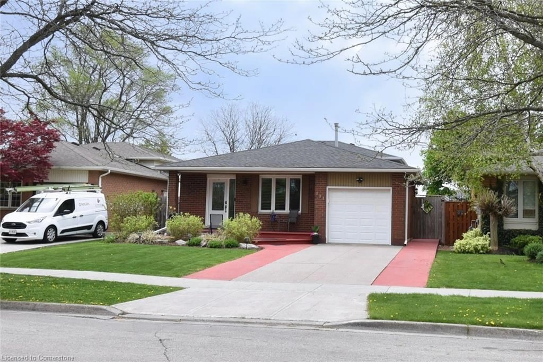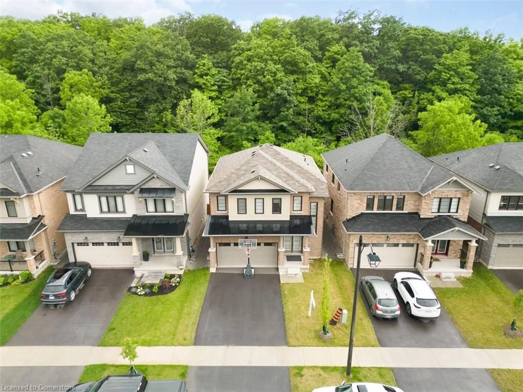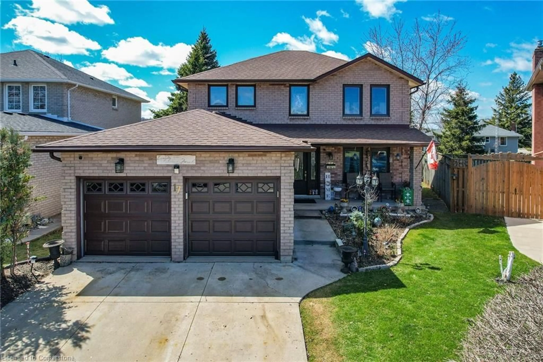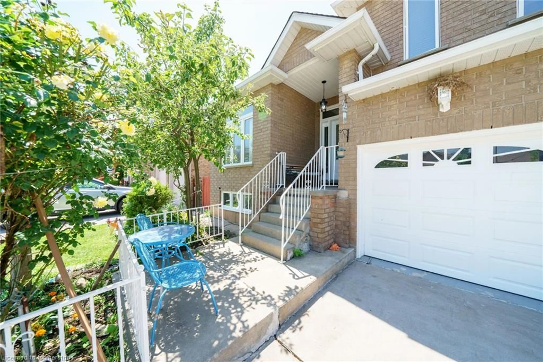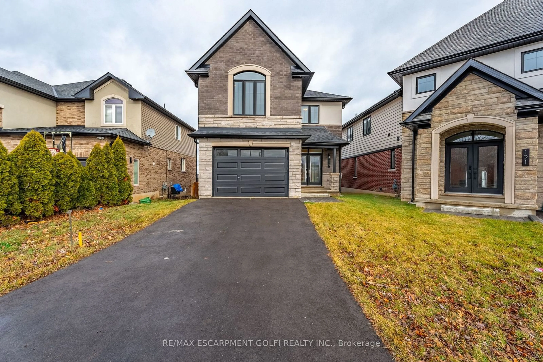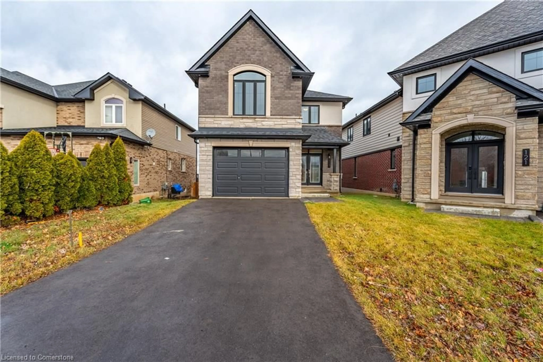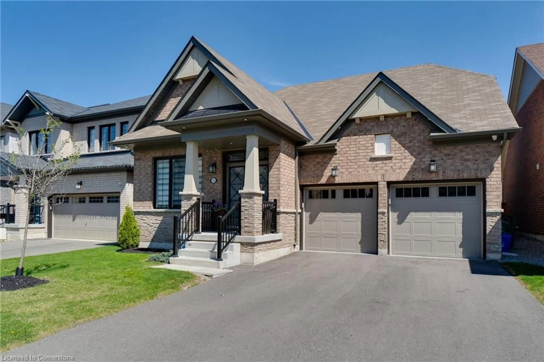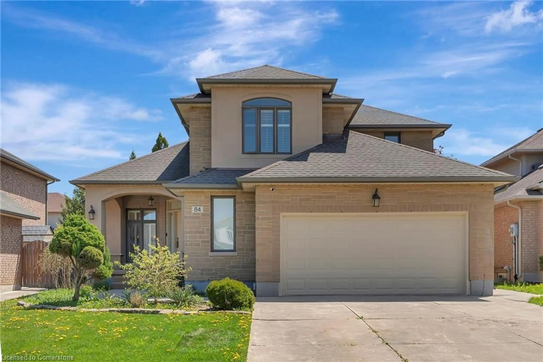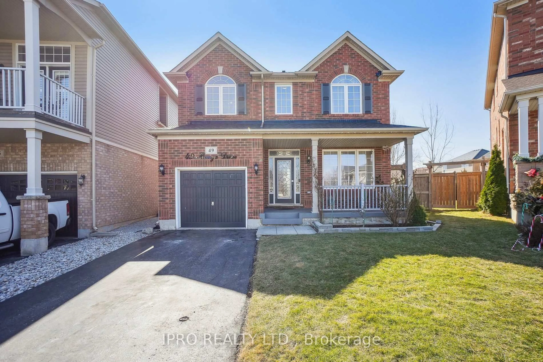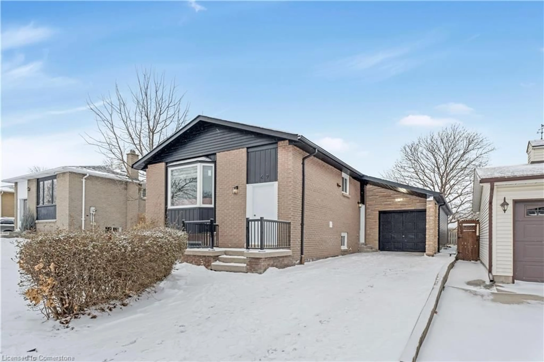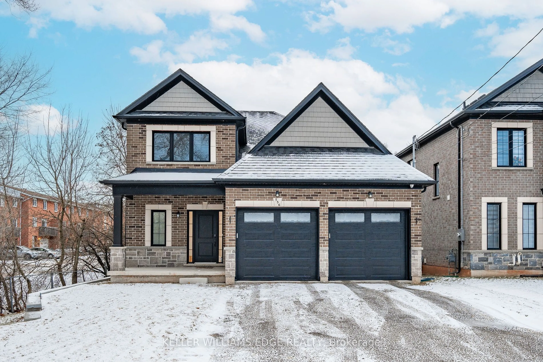4 Southmeadow Crt, Stoney Creek, Ontario L8G 3H2
Contact us about this property
Highlights
Estimated valueThis is the price Wahi expects this property to sell for.
The calculation is powered by our Instant Home Value Estimate, which uses current market and property price trends to estimate your home’s value with a 90% accuracy rate.Not available
Price/Sqft$679/sqft
Monthly cost
Open Calculator

Curious about what homes are selling for in this area?
Get a report on comparable homes with helpful insights and trends.
*Based on last 30 days
Description
This property has 2633 sq ft of living space. It is situated on a quiet cul-de-sac in the desirable Stoney Creek plateau, offering several distinct advantages that make it highly desirable. Many homes in the neighbourhood, like this one, are renovated with high-end finishes, appealing to families and professionals. The plateau has breathtaking views sitting above the Niagara Escarpment, offering panoramic views of Lake Ontario, the city below, and even Toronto on clear days. Sitting under this homes spacious covered patio with heated floors and a fireplace in the evening allows you an incredible view of of the city lights in the distance. This quiet, upscale neighbourhood doesn't often see homes come up for sale as its known for it's peaceful, residential streets and larger lots. This home boasts one of the largests lots in the neighbourhood with a stunning perennial garden, fish pond and a deck wrapped around a mature tree, sitting on the bench on the deck brings in nostalgic vibes. Nature & Trails are close such as the Bruce Trail, Devil's Punchbowl, and Felker’s Falls—perfect for hiking, biking, and enjoying waterfalls and escarpment views. Easy access and convenience to Red Hill Valley Parkway, Linc, and the QEW for commuting. Nearby big-box stores, restaurants, and shopping. The area has excellent schools & community centers making it family oriented. It’s a safe, tight-knit community with growing amenities. The inlaw suite in the lower level is complete with it's own kitchen, bathroom, bedroom, family room and storage. Plenty of parking for a large family or for entertaining. Take this unique opportunity to make this home your own.
Property Details
Interior
Features
Main Floor
Living Room
5.03 x 5.54Dining Room
4.72 x 3.38Kitchen
5.11 x 4.60Pantry
Library
2.13 x 3.51Exterior
Features
Parking
Garage spaces 2.5
Garage type -
Other parking spaces 6
Total parking spaces 8
Property History
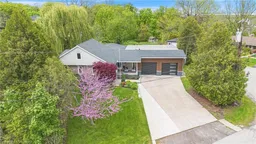 50
50