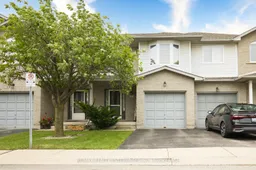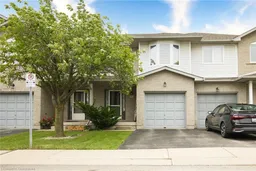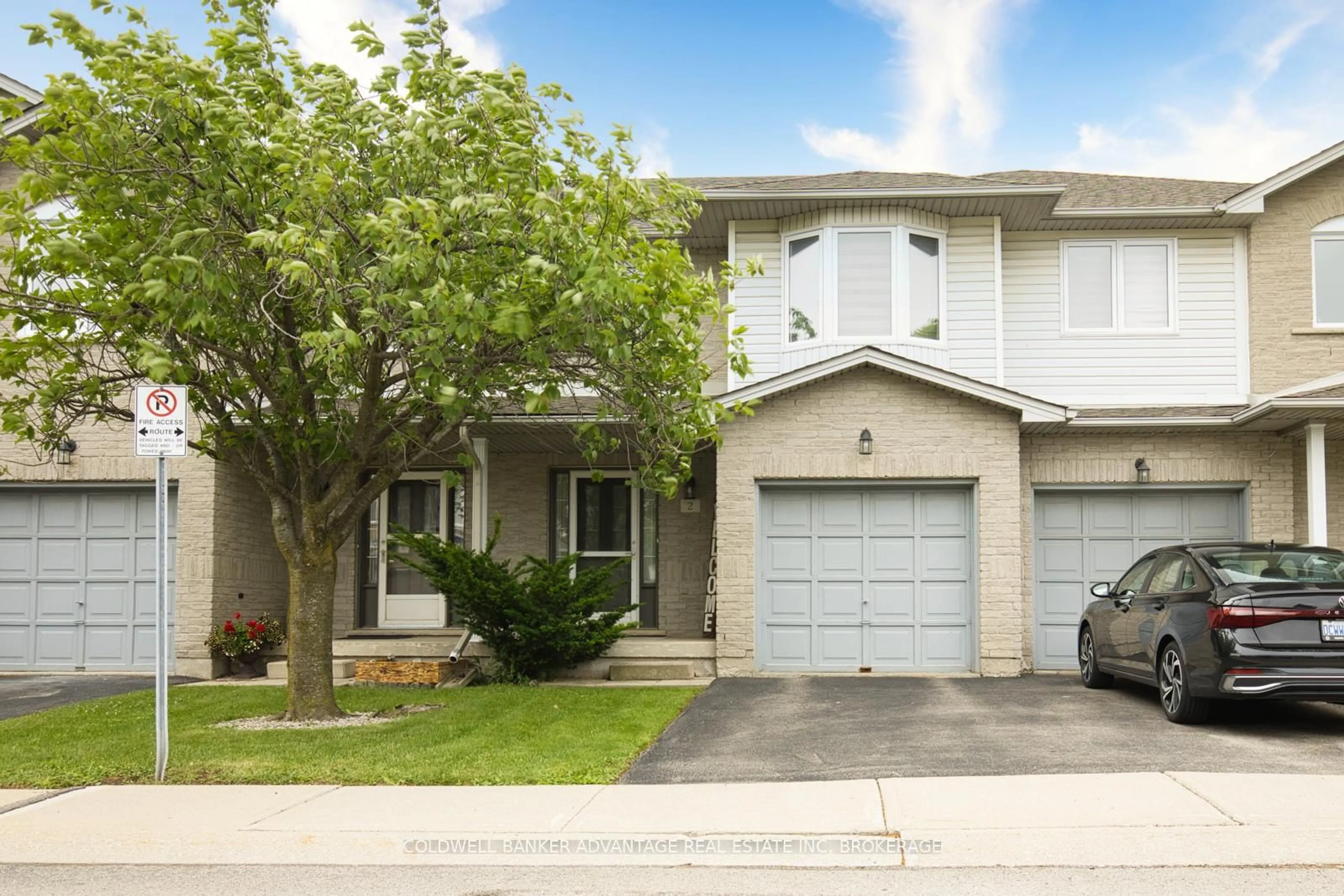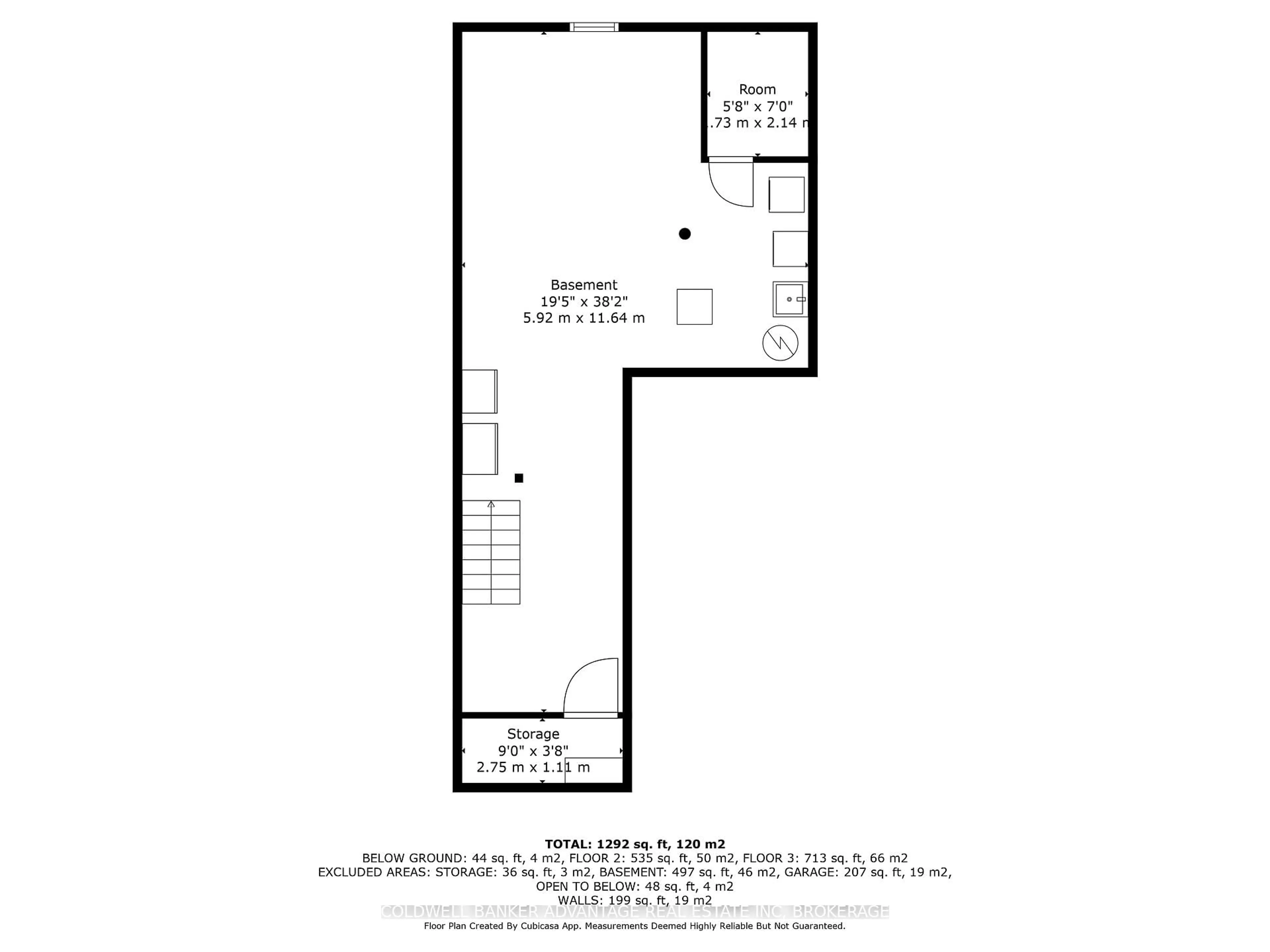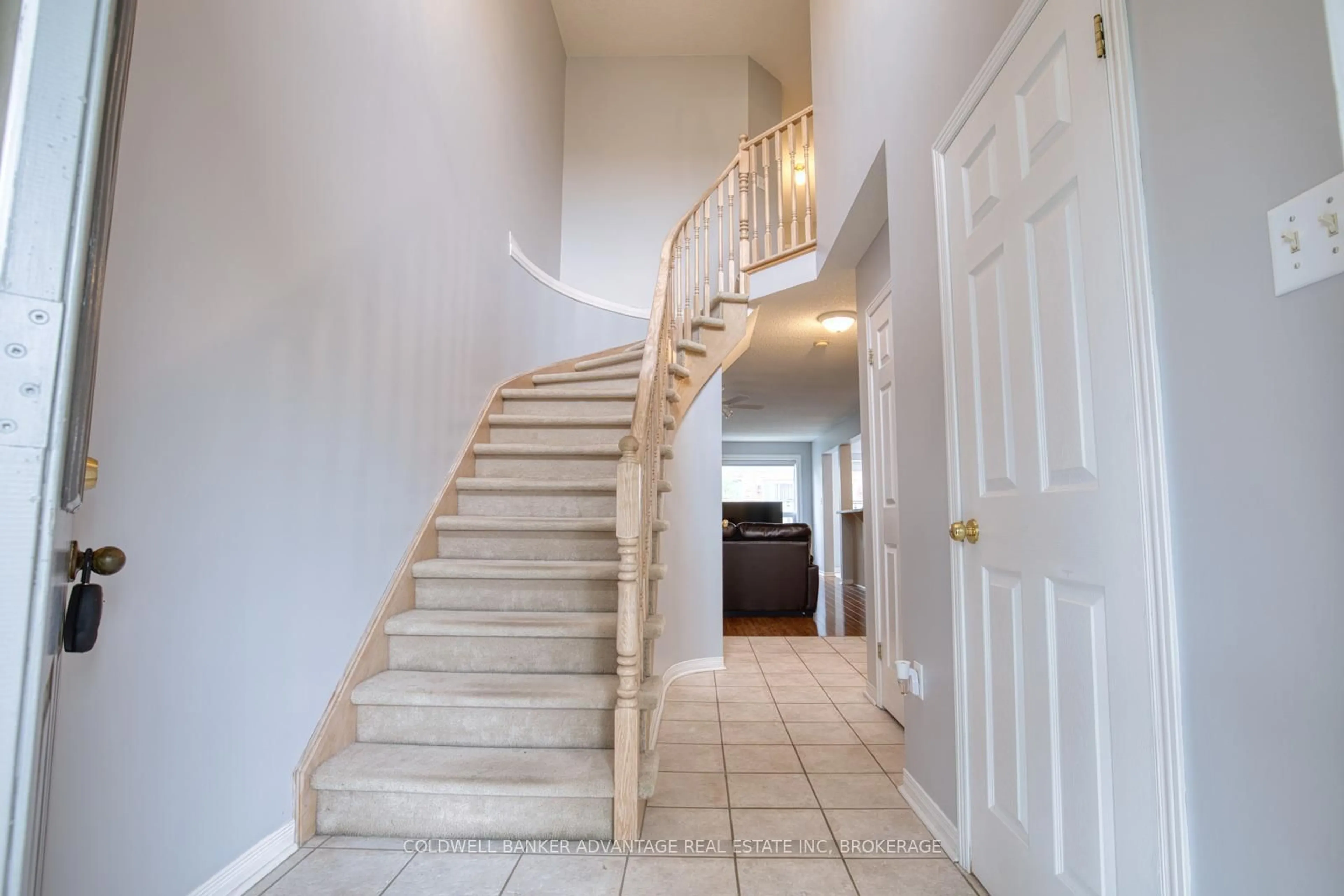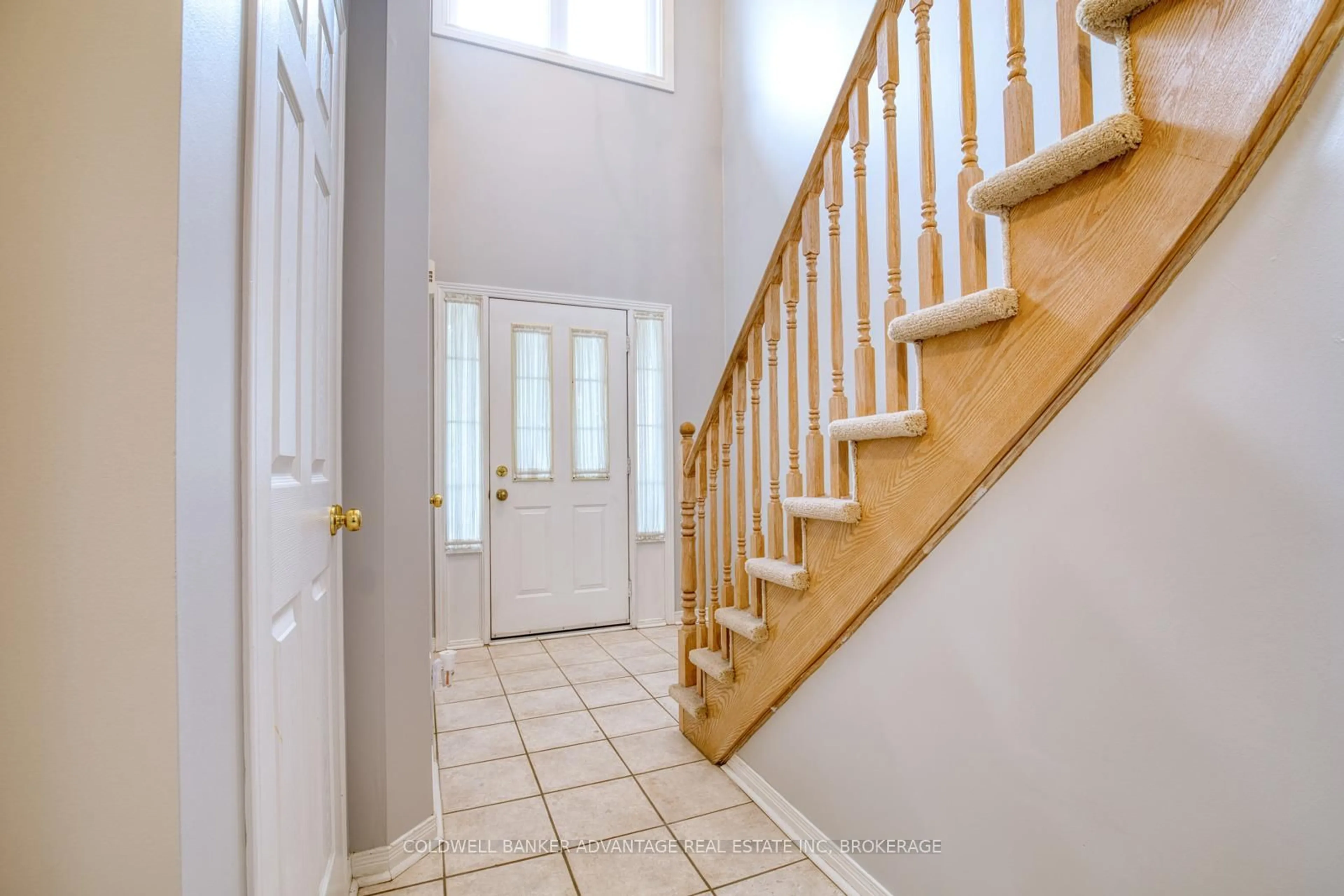800 Paramount Dr #2, Hamilton, Ontario L8J 3V8
Contact us about this property
Highlights
Estimated valueThis is the price Wahi expects this property to sell for.
The calculation is powered by our Instant Home Value Estimate, which uses current market and property price trends to estimate your home’s value with a 90% accuracy rate.Not available
Price/Sqft$464/sqft
Monthly cost
Open Calculator
Description
Welcome to Unit 2 at 800 Paramount Drive, this 1,325 sq feet beautifully maintained 3-bedroom, 2.5-bath townhome located in a highly desirable Stoney Creek Mountain neighbourhood. This home offers a perfect blend of function and location. The open concept layout includes a spacious living room with gas fireplace, dining area, and kitchen all filled with natural light. Upstairs, the primary bedroom features a private ensuite and a walk-in closet, offering the comfort and privacy. Additional highlights include an attached garage for added convenience and private outdoor space ideal for relaxing or hosting. The basement awaits your design details to add additional living space. Upgrades to this home include: all new windows, patio door, and some custom blinds. Just a short walk to Sobeys, Cineplex, restaurants, Valley Park Community Centre, schools, parks, and scenic trails, this location offers unbeatable convenience. Easy access to major highways (Red Hill Parkway, The LINC & QEW) makes commuting a breeze.
Property Details
Interior
Features
Main Floor
Kitchen
3.38 x 2.51Foyer
1.94 x 1.52Living
6.45 x 3.41Dining
2.35 x 2.51Exterior
Parking
Garage spaces 1
Garage type Attached
Other parking spaces 1
Total parking spaces 2
Condo Details
Inclusions
Property History
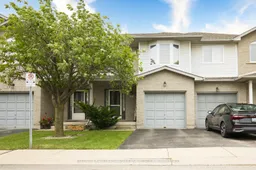 31
31