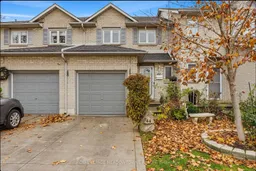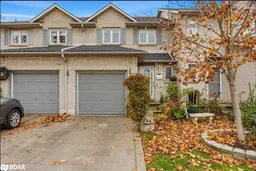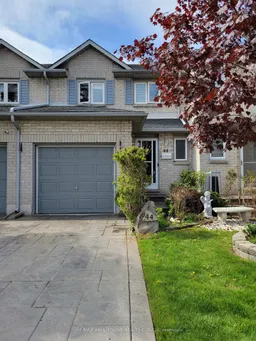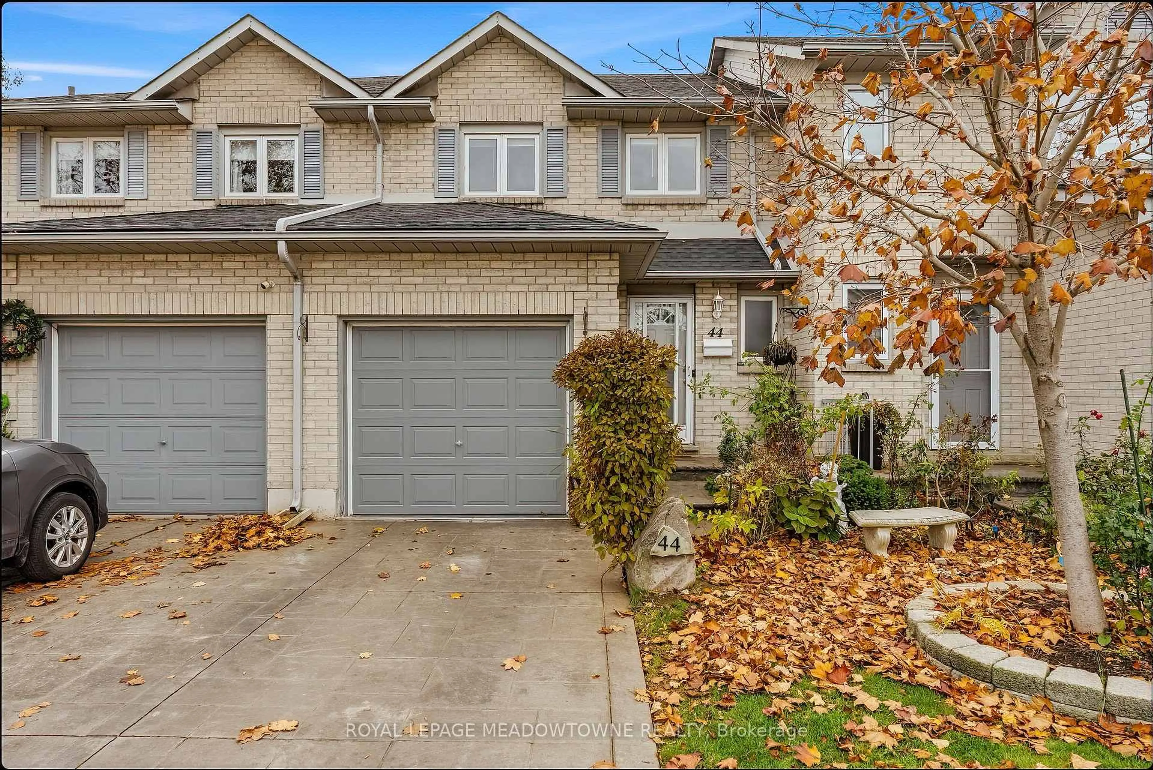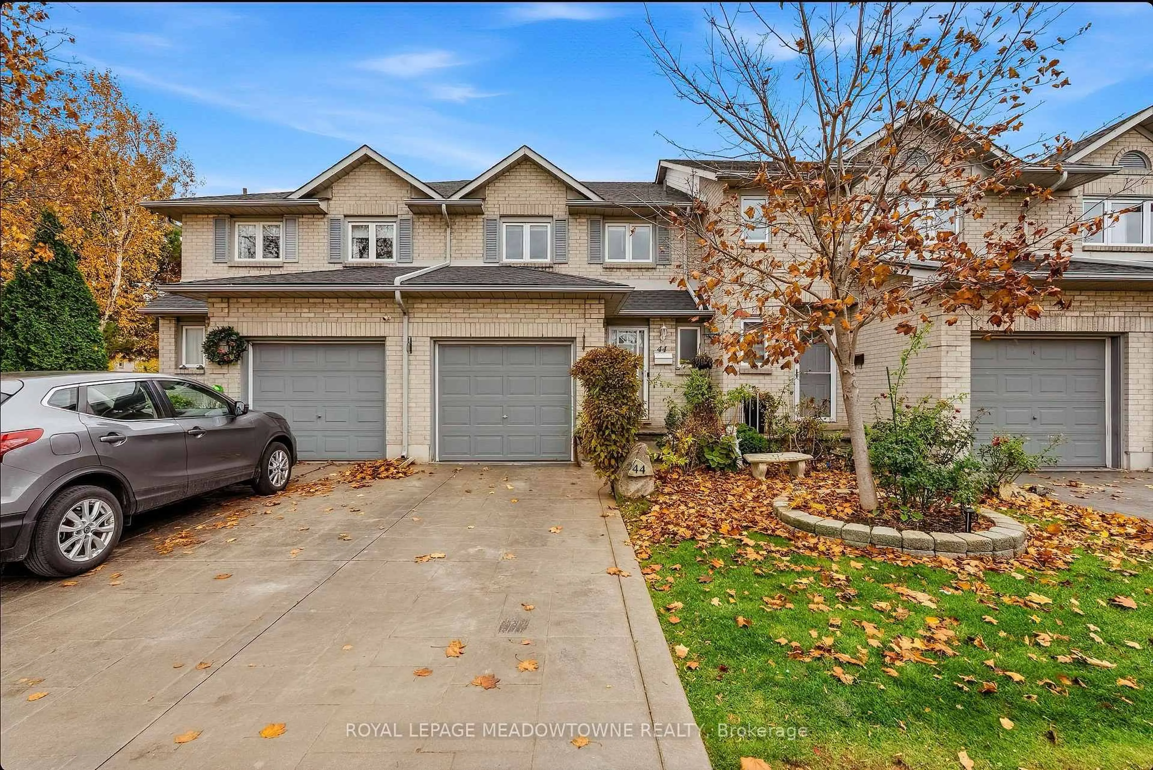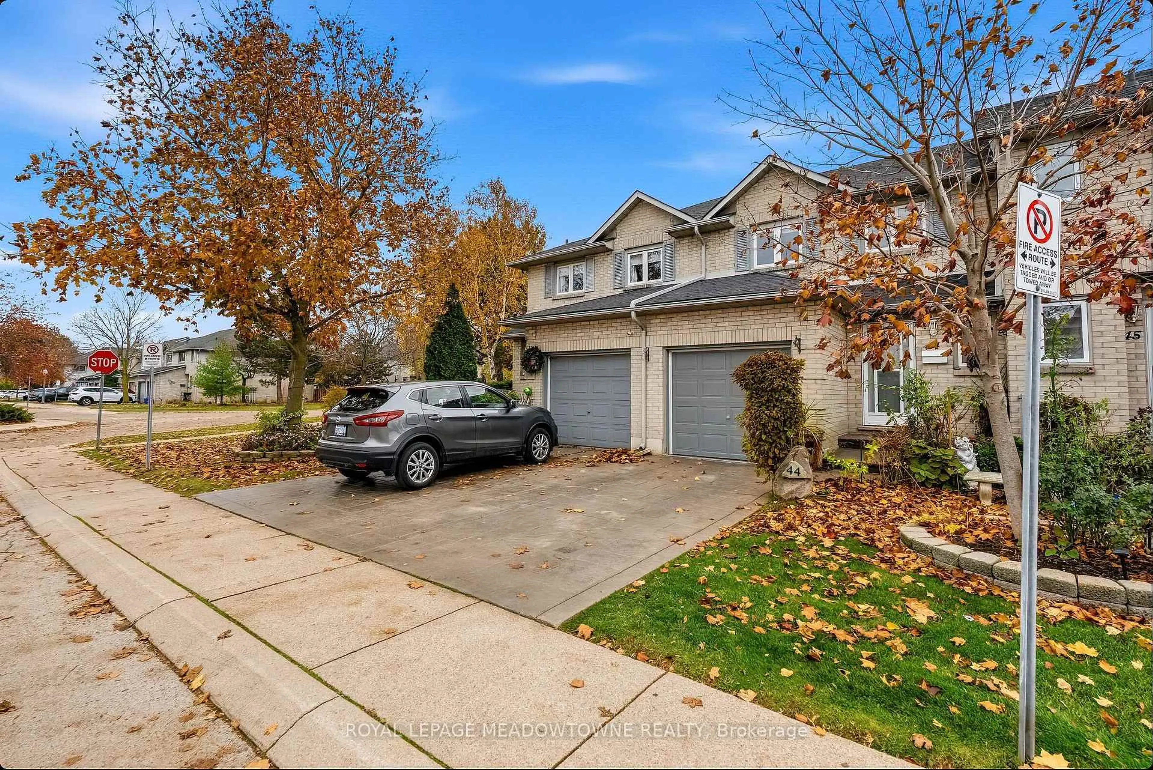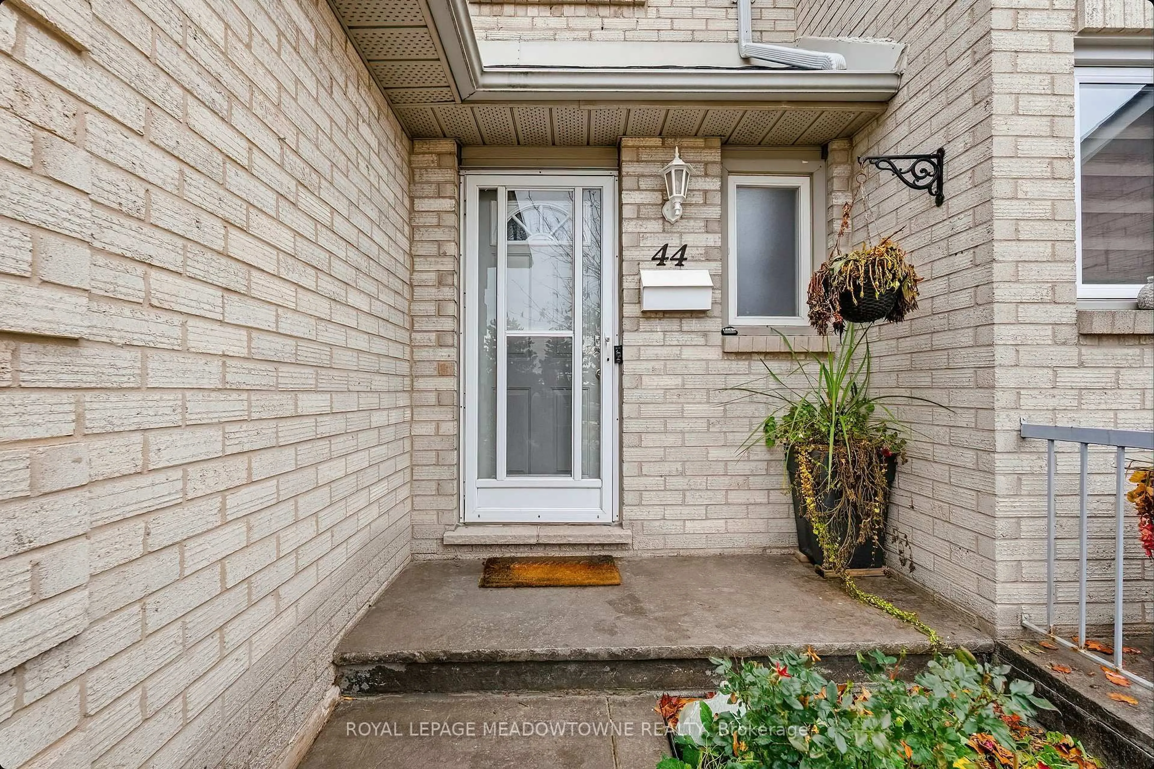1 Royalwood Crt #44, Hamilton, Ontario L8E 4Y3
Contact us about this property
Highlights
Estimated valueThis is the price Wahi expects this property to sell for.
The calculation is powered by our Instant Home Value Estimate, which uses current market and property price trends to estimate your home’s value with a 90% accuracy rate.Not available
Price/Sqft$432/sqft
Monthly cost
Open Calculator
Description
Welcome to an all fresh white and super clean property. The bright kitchen is the key to happiness and entertaining accented by gleaming ceramic tile floors and a stunning kitchen counter back splash. Sensational finished basement with a terrific 3 piece ceramic tile shower enclosure and all modern laminate flooring which is ready to be an in-law suite. The strategic location of this unit #44 is perfectly situated at the top of the Court with the visitor parking across making for both a efficient quick entry and exit of the complex and a stellar clear long view across into the Sherwood Meadows Park. The Saltfleet Arena is a summer day walk and the QEW is phenomenally close for quick Niagara Falls and GTA access and obviously the proximity to Hwy #8 offers all the best amenities and a small-town Stoney Creek vibe and the top-level modern shopping comforts. The property is set up with four bedroom and three bathrooms is A++ move in condition with a school super close. This home will be the best property showing of the day. This is just a great start to raising a family and beginning the generation wealth and equity appreciation people pine about.
Property Details
Interior
Features
Main Floor
Kitchen
3.44 x 2.45Ceramic Floor / Hollywood Kitchen / Finished
Dining
4.21 x 2.5Formal Rm / Finished / Open Concept
Living
5.8 x 3.1Open Concept / Casement Windows / Finished
Bathroom
1.57 x 1.092 Pc Bath / Custom Counter / Finished
Exterior
Parking
Garage spaces 1
Garage type Attached
Other parking spaces 1
Total parking spaces 2
Condo Details
Amenities
Other, Visitor Parking
Inclusions
Property History
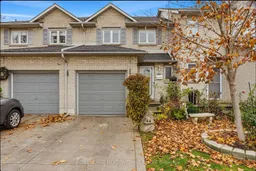 46
46