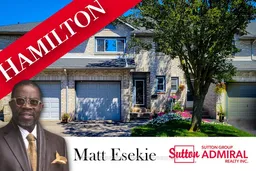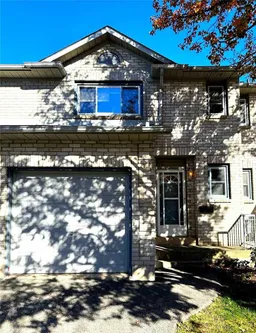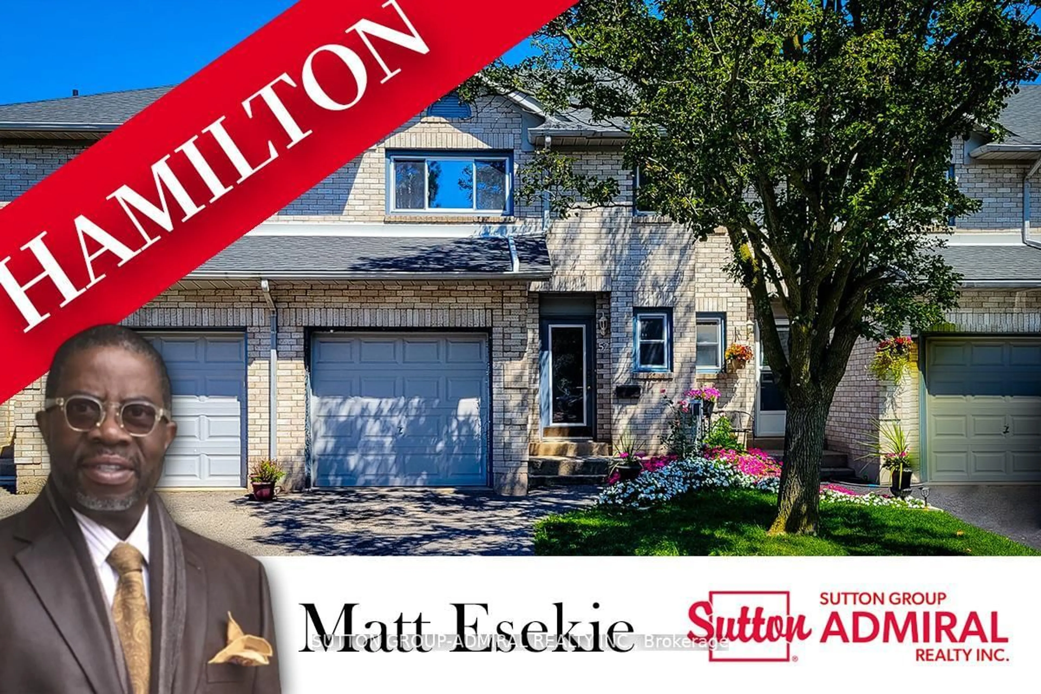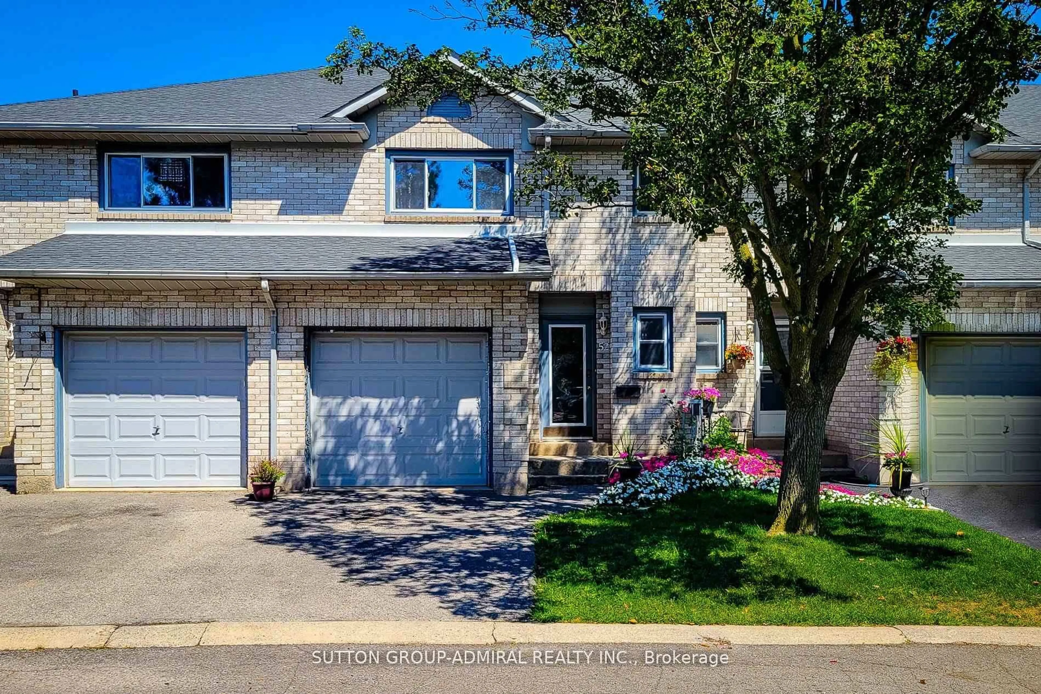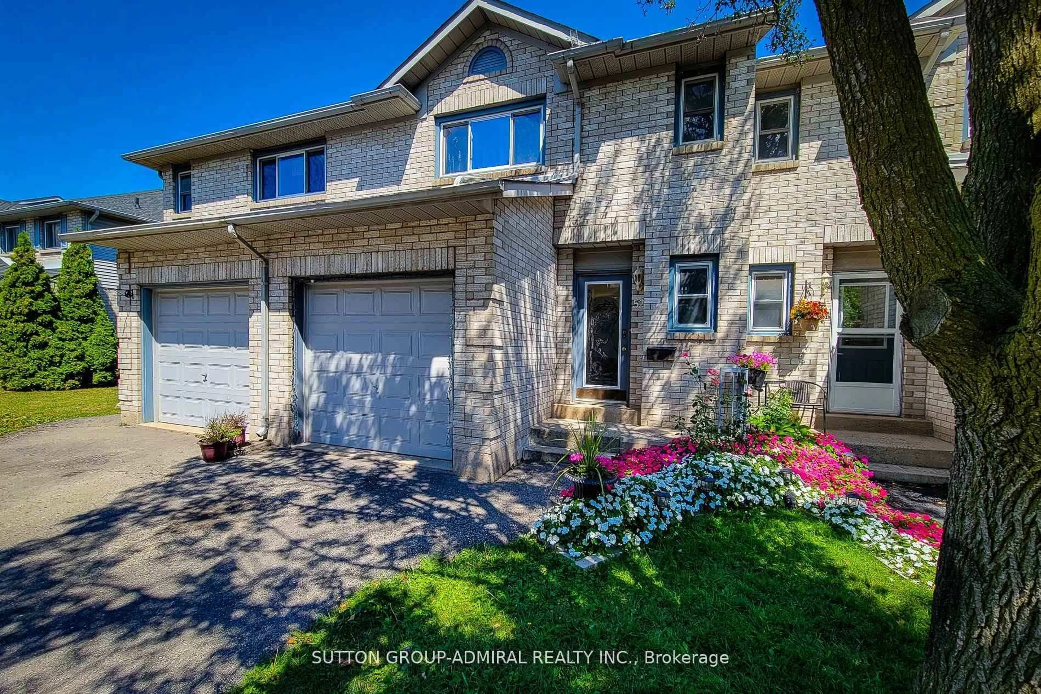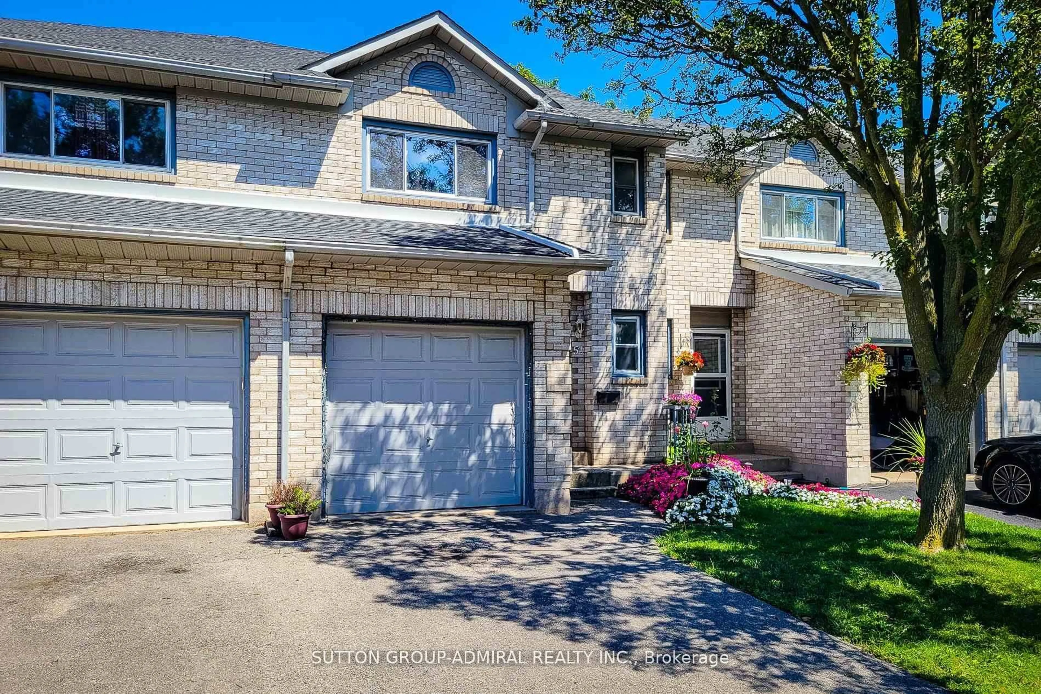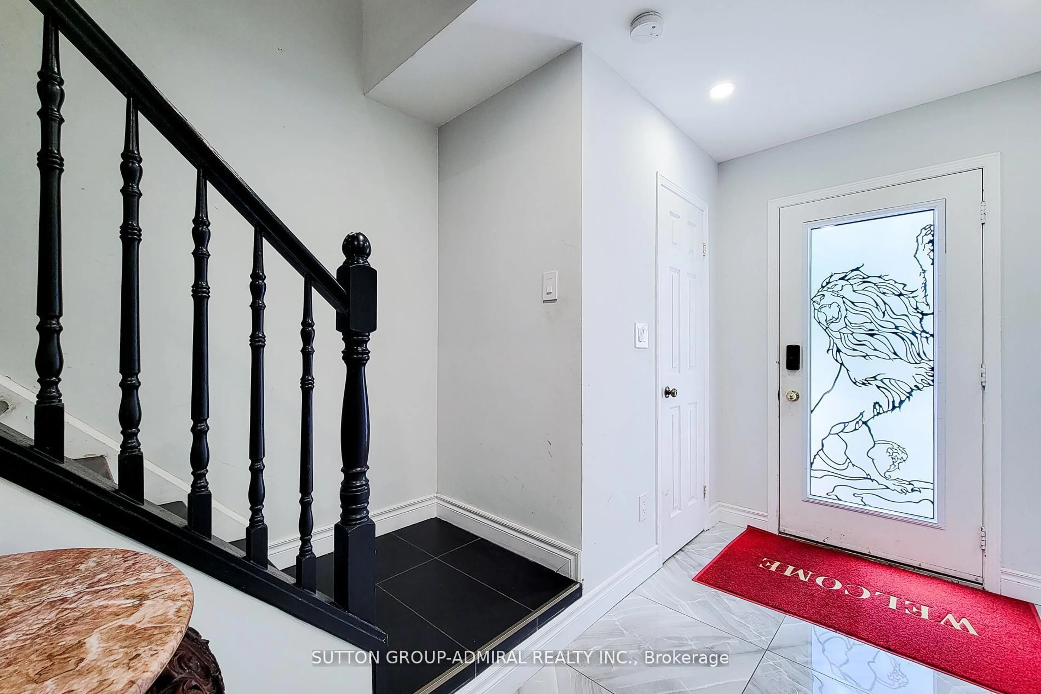2 Royalwood Crt #52, Hamilton, Ontario L8E 4Z1
Contact us about this property
Highlights
Estimated valueThis is the price Wahi expects this property to sell for.
The calculation is powered by our Instant Home Value Estimate, which uses current market and property price trends to estimate your home’s value with a 90% accuracy rate.Not available
Price/Sqft$464/sqft
Monthly cost
Open Calculator

Curious about what homes are selling for in this area?
Get a report on comparable homes with helpful insights and trends.
+1
Properties sold*
$2.4K
Median sold price*
*Based on last 30 days
Description
Welcome to this exceptional 3-bedroom, 3-bath townhouse in the highly desirable Stoney Creek community. Meticulously maintained, this home features a bright, open layout designed for both family living and entertaining. The main floor boasts a modern kitchen, spacious living and dining areas, and abundant natural light throughout. Upstairs, the primary suite offers his-and-hers closets and a private ensuite, alongside two additional well-sized bedrooms. The tastefully finished basement provides versatile space for a recreation room, home office, or guest suite.Step outside to your private backyard oasis beautifully landscaped with roses and perennials, complete with a fence and direct gate access to a charming parkette. Ideally located near schools, transit, shopping, and amenities, this home presents an outstanding opportunity to live in one of Stoney Creeks most sought-after neighborhoods. Don't miss your chance to make it yours!
Property Details
Interior
Features
Main Floor
Living
6.22 x 3.5Kitchen
2.44 x 2.97Bathroom
0.84 x 1.65Exterior
Parking
Garage spaces 1
Garage type Attached
Other parking spaces 1
Total parking spaces 2
Condo Details
Inclusions
Property History
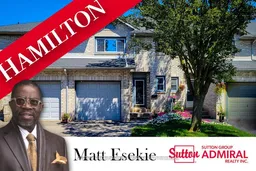 36
36