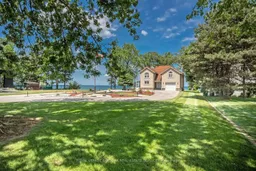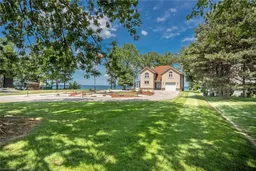Contact us about this property
Highlights
Estimated valueThis is the price Wahi expects this property to sell for.
The calculation is powered by our Instant Home Value Estimate, which uses current market and property price trends to estimate your home’s value with a 90% accuracy rate.Login to view
Price/SqftLogin to view
Monthly cost
Open Calculator

Curious about what homes are selling for in this area?
Get a report on comparable homes with helpful insights and trends.
+2
Properties sold*
$965K
Median sold price*
*Based on last 30 days
Description
Property Details
Interior
Features
Exterior
Features
Parking
Garage spaces 7
Garage type Attached
Other parking spaces 10
Total parking spaces 17
Property History




