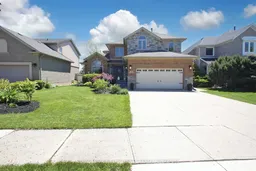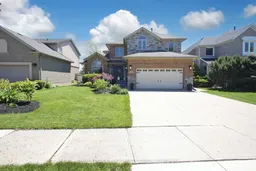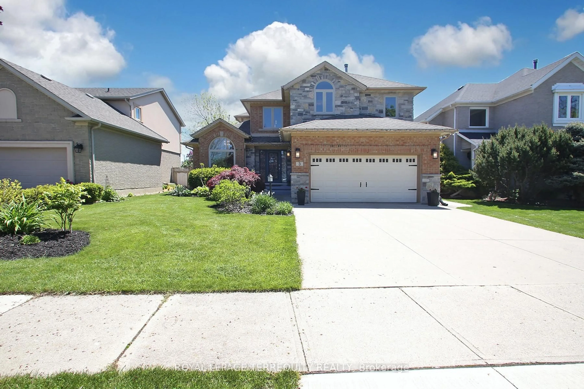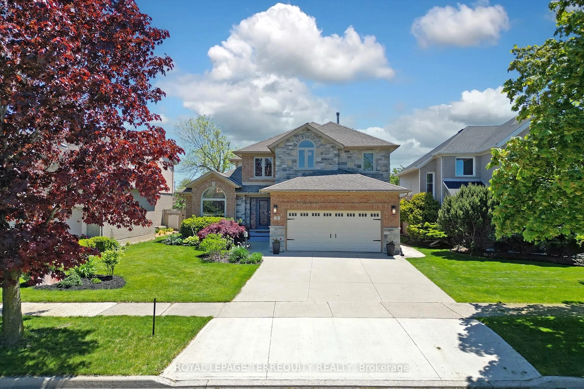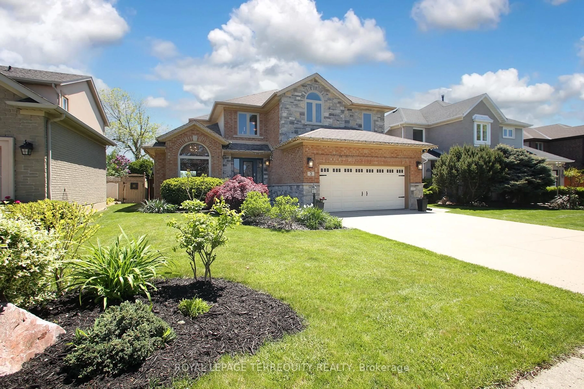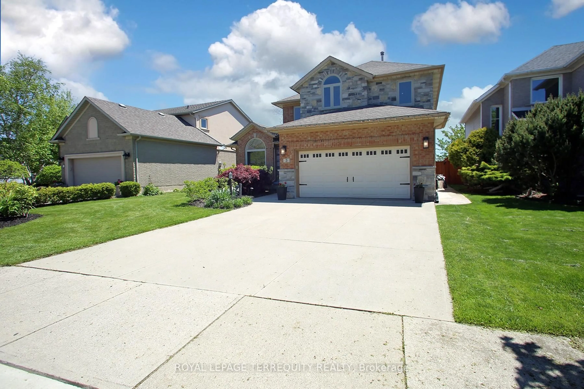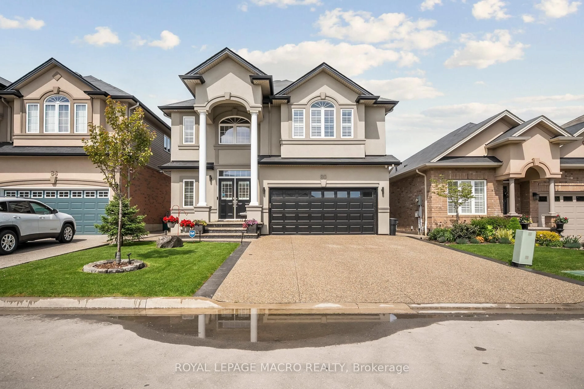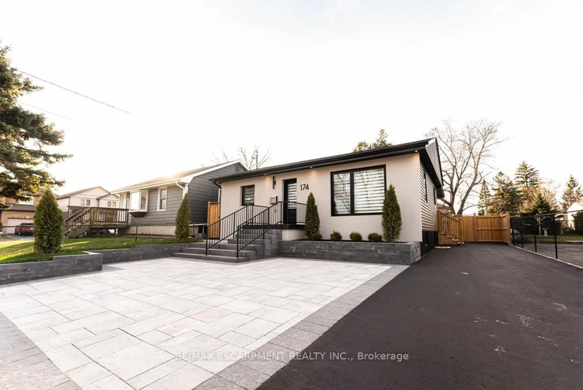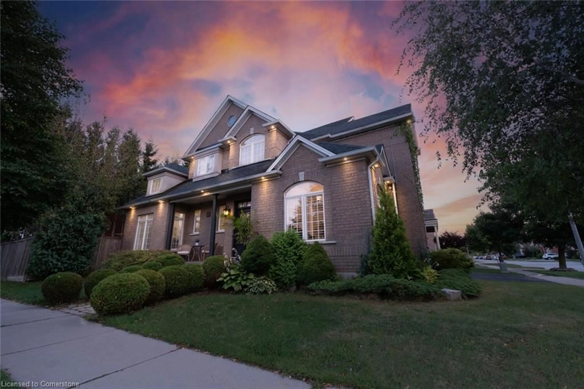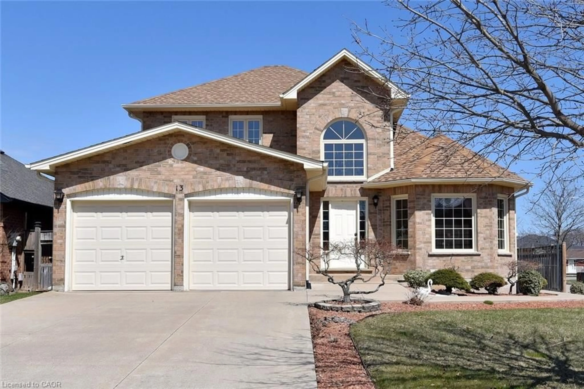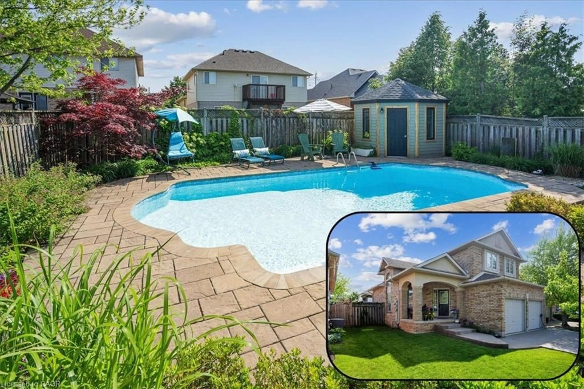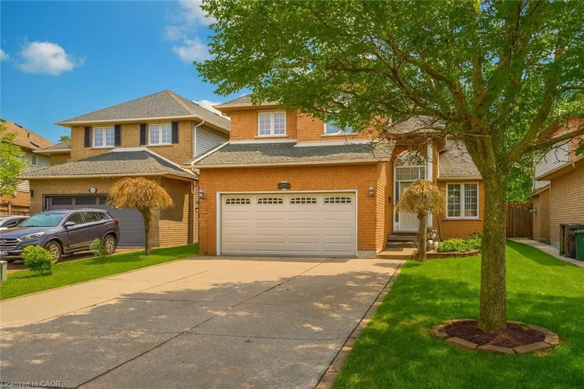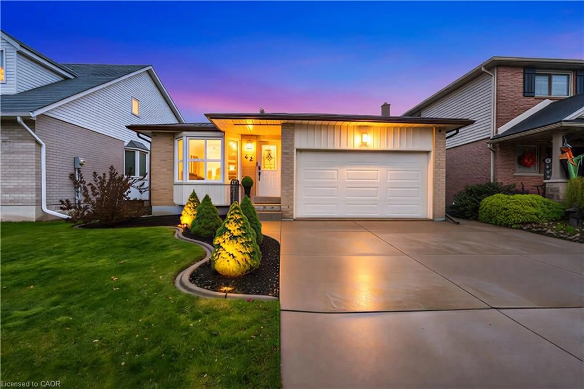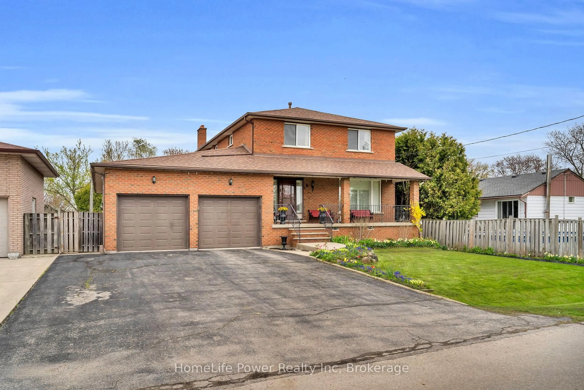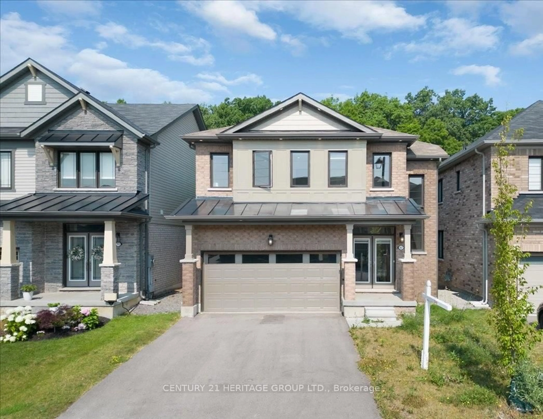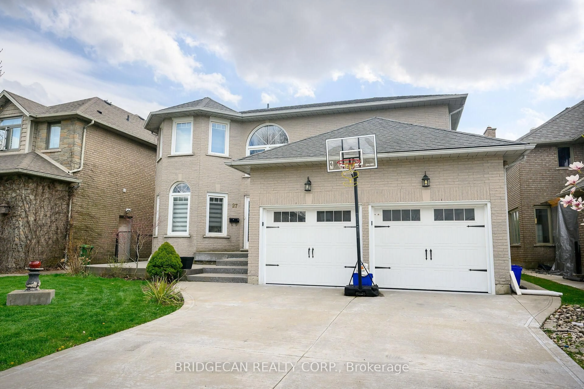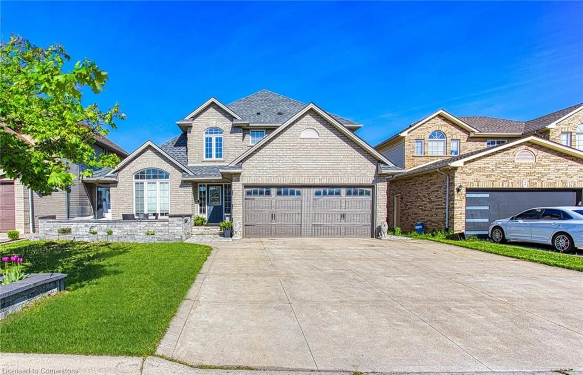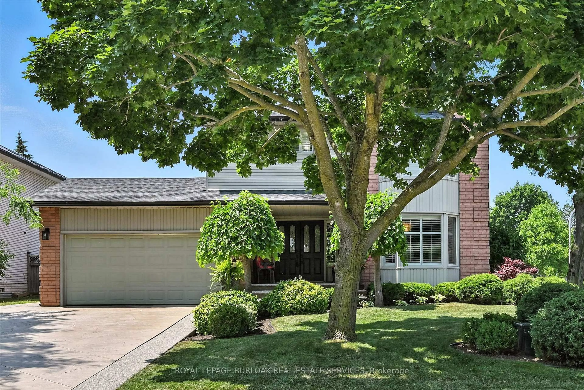3 Riviera Rdge, Hamilton, Ontario L8E 5E5
Contact us about this property
Highlights
Estimated valueThis is the price Wahi expects this property to sell for.
The calculation is powered by our Instant Home Value Estimate, which uses current market and property price trends to estimate your home’s value with a 90% accuracy rate.Not available
Price/Sqft$458/sqft
Monthly cost
Open Calculator

Curious about what homes are selling for in this area?
Get a report on comparable homes with helpful insights and trends.
*Based on last 30 days
Description
Spectacular, Luxurious, Immaculate Best Describes This Awesome Beauty. Updated and Upgraded W/Stone Elevation Elegant Family Home. Exquisite Chef's Dream Custom Kitchen W/Quartz Countertop, S/S Appliances and Eat -In Breakfast Area Overlooking Breathtaking Pool Area. Tons of Natural Light. Family Room W/Built-Ins Bookshelves , The Gas Fireplace. Main Floor Home Office Offering Custom B/Ins and Desk. Primary Bedroom With Massive W/Walk In Closet, /Custom B/Ins and Spa-Like Ensuite Bathroom. Beautiful Hardwood Floor T/Out Main, Upper Level and Rec Room Area. Professionally Finished Basement W/Possible In-Law Setup. Enjoy This Muskoka-Like Backyard W/ Inground Swimming Pool. Located Close to Hwy, Shopping Centres, Great Schools (St Gabriel, Winona, Smith), Walking Distance to the Lake. Don't Miss This Stunning Beauty.
Property Details
Interior
Features
Lower Floor
Rec
7.63 x 5.09hardwood floor / Wet Bar / 3 Pc Bath
4th Br
5.45 x 3.1Broadloom / Closet
5th Br
3.97 x 3.91Broadloom
Exterior
Features
Parking
Garage spaces 2
Garage type Attached
Other parking spaces 2
Total parking spaces 4
Property History
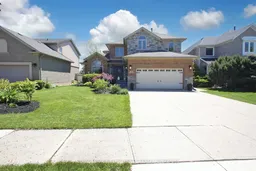 47
47