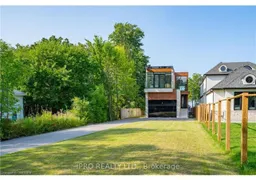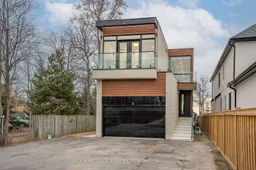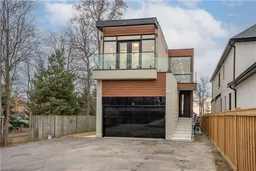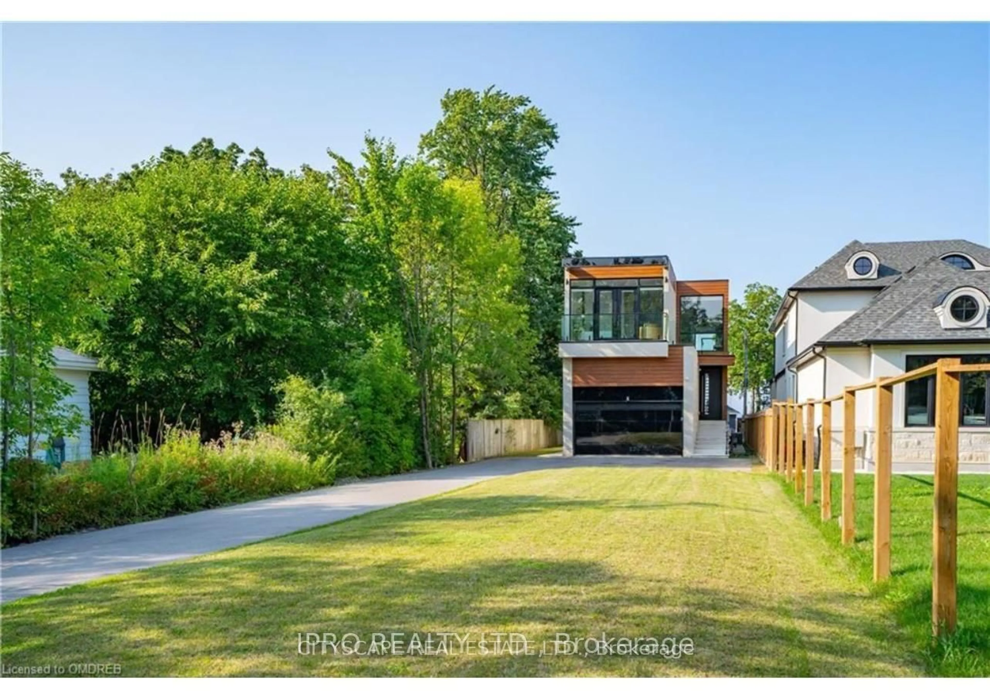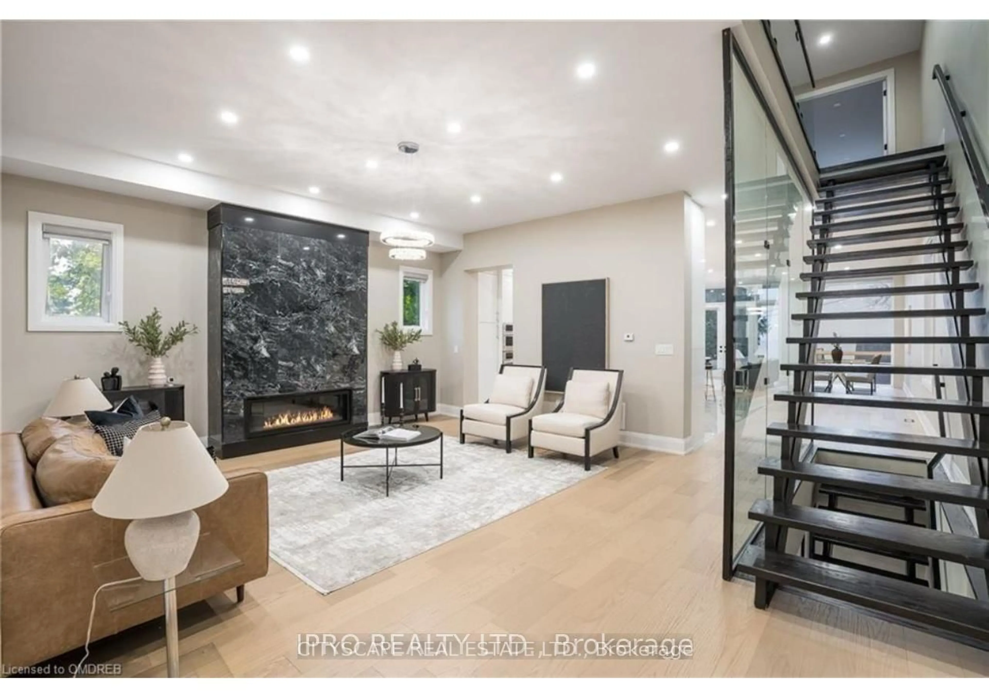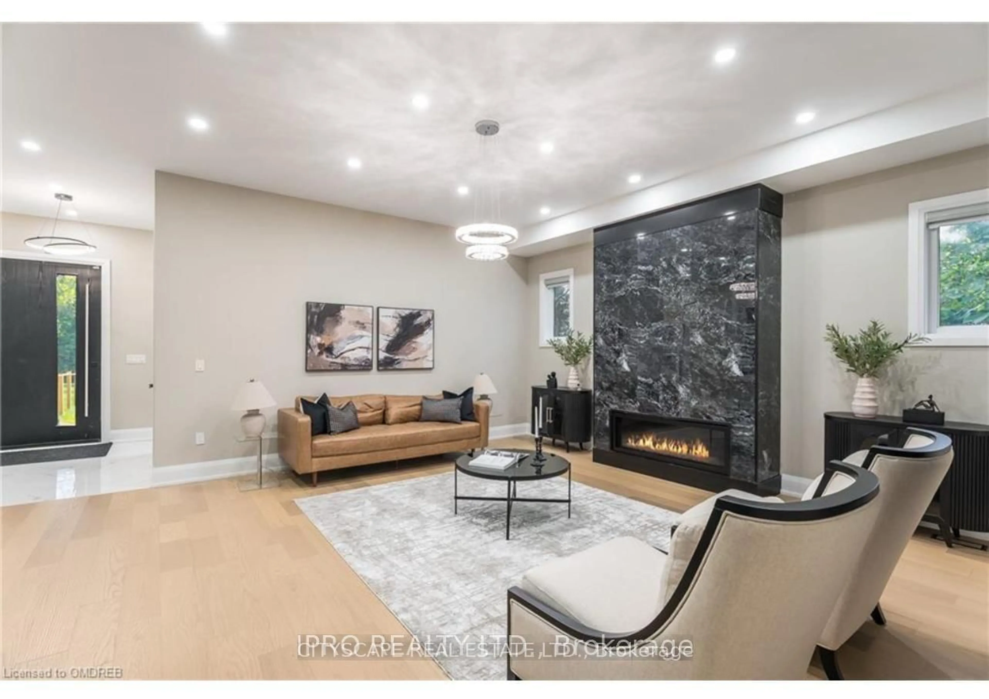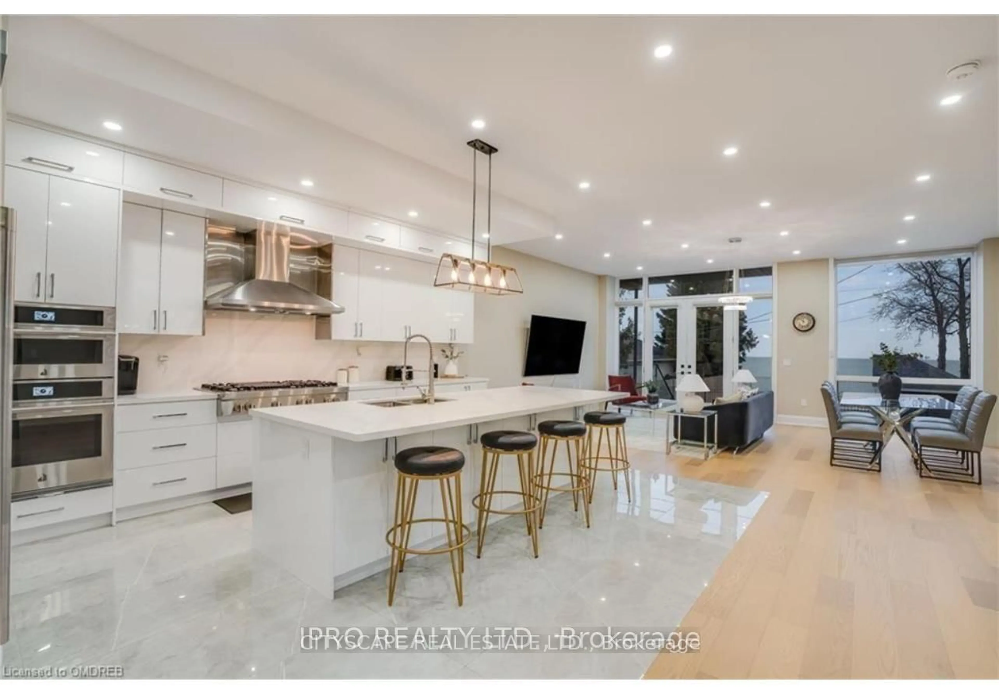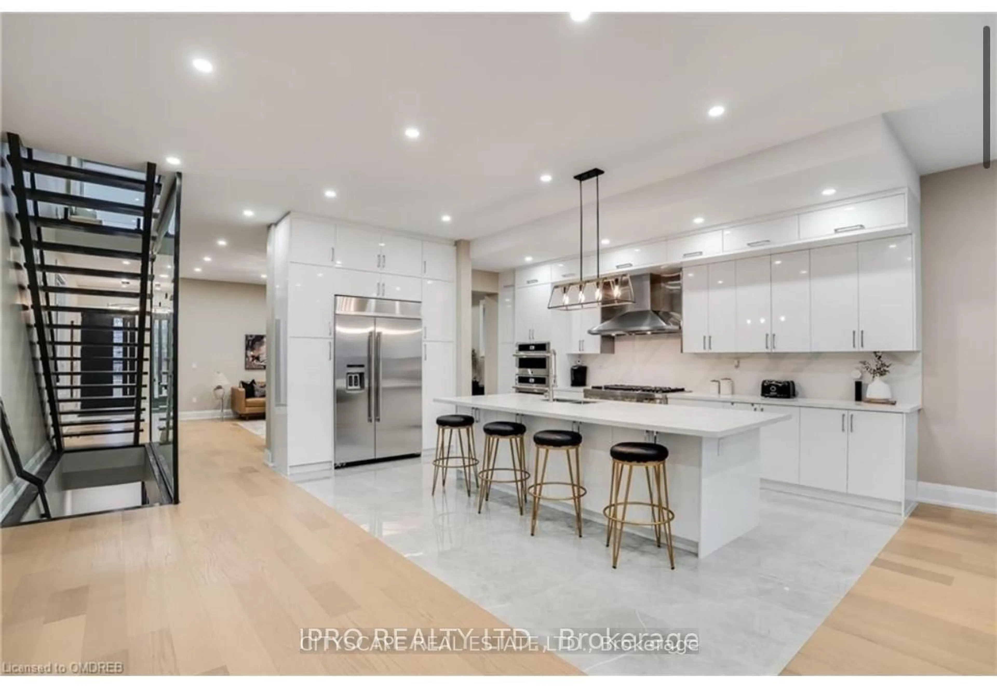6 Campview Rd, Hamilton, Ontario L8E 5E2
Contact us about this property
Highlights
Estimated valueThis is the price Wahi expects this property to sell for.
The calculation is powered by our Instant Home Value Estimate, which uses current market and property price trends to estimate your home’s value with a 90% accuracy rate.Not available
Price/Sqft$1,037/sqft
Monthly cost
Open Calculator
Description
Welcome to 6 Campview Road a truly exceptional waterfront estate offering luxury, privacy, and rare direct access to the shores of Lake Ontario. This custom-built home spans over 4700 sq ft of elegant living space, Built in 2022, this remarkable home showcases beautiful craftsmanship throughout, w/10' ceilings on the main level, led pot lights, elegant engineered hardwood floors, and a stunning open concept floor plan that seamlessly blends all the living areas together. Expansive windows bring the outdoors in w/ unobstructed views of the water. Chef's gourmet kitchen designed w/ high-end JennAir appliances anchors this home and fts quartz countertops and ample upper and lower cabinetry space. Charming living room w/ a gas fireplace creates the perfect ambiance to sit around and catch up with loved ones. Step into your primary bedroom above designed w/ a large walk-in closet, 5pc ensuite and direct access to your private balcony overlooking the tranquil Lake and its soothing sounds. 4 more bedrooms down the hall w/ ensuites. 9' ceilings on 2nd lvl! The lower level w/ walk-up fts 2 more bedrooms, a full size kitchen, a dining area, a 3pc bath & a rec room w/ electric fireplace. Great for multi-generational living or investment purposes! Spacious backyard w/ inground pool and ample seating areas to entertain! Mins to Downtown Burlington & Niagara Region, Marinas, Trails, Shops, Schools, Major Highways & More.
Property Details
Interior
Features
Exterior
Features
Parking
Garage spaces 2
Garage type Attached
Other parking spaces 7
Total parking spaces 9
Property History
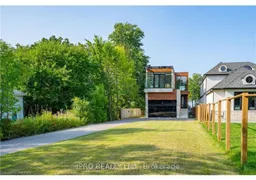 31
31