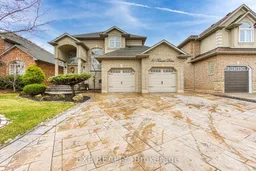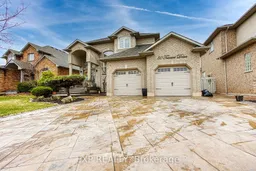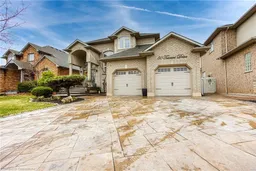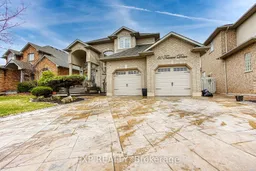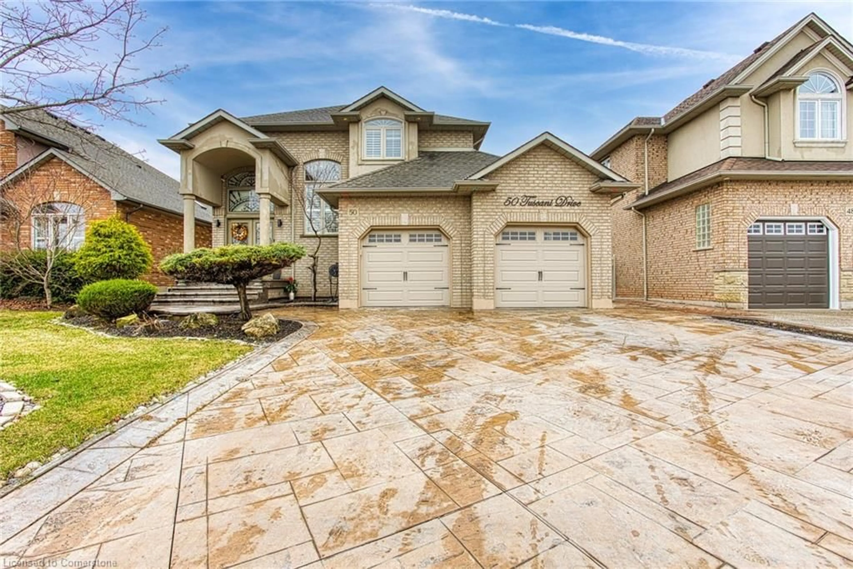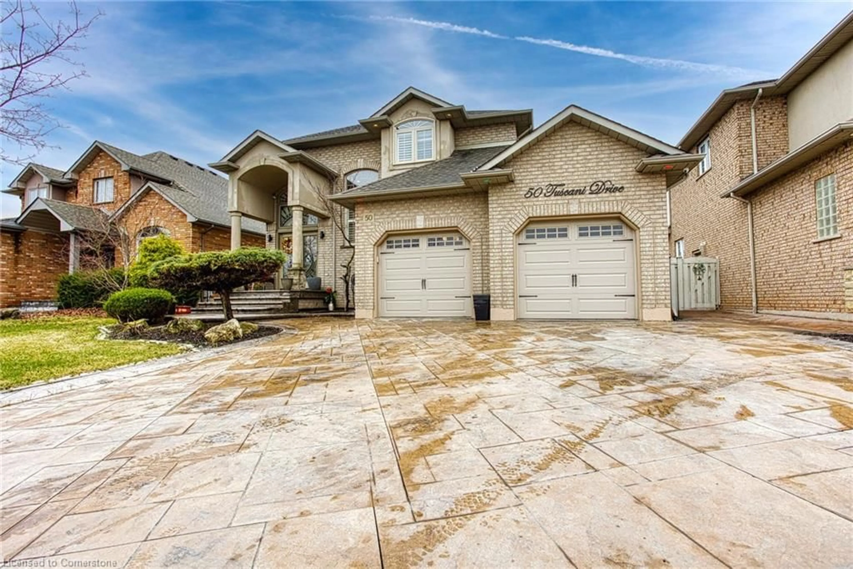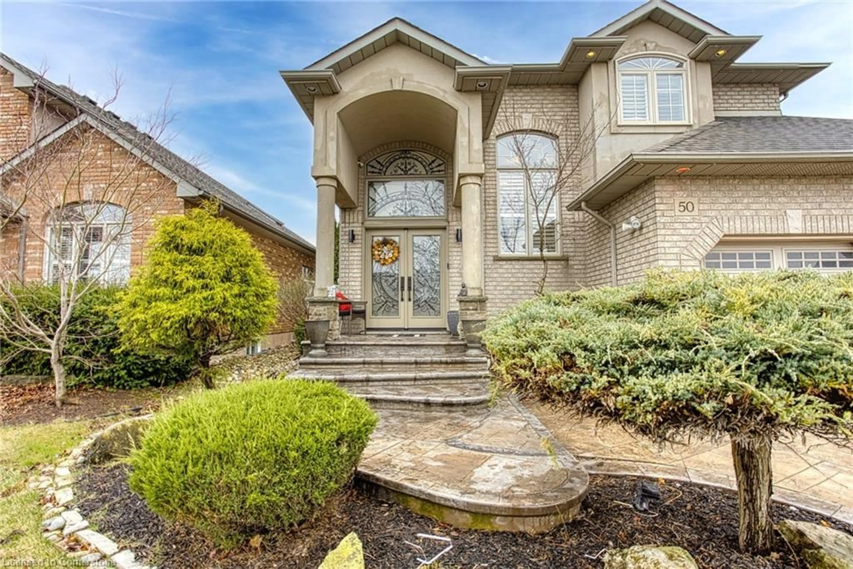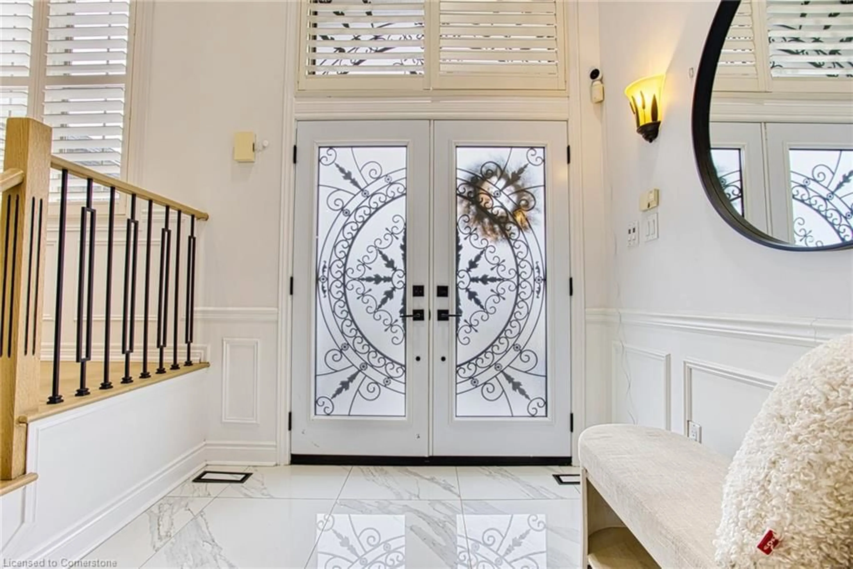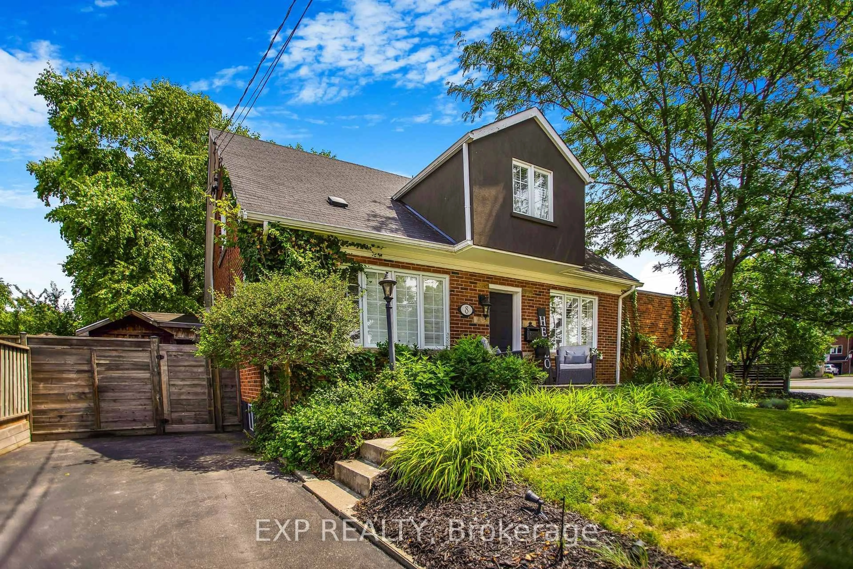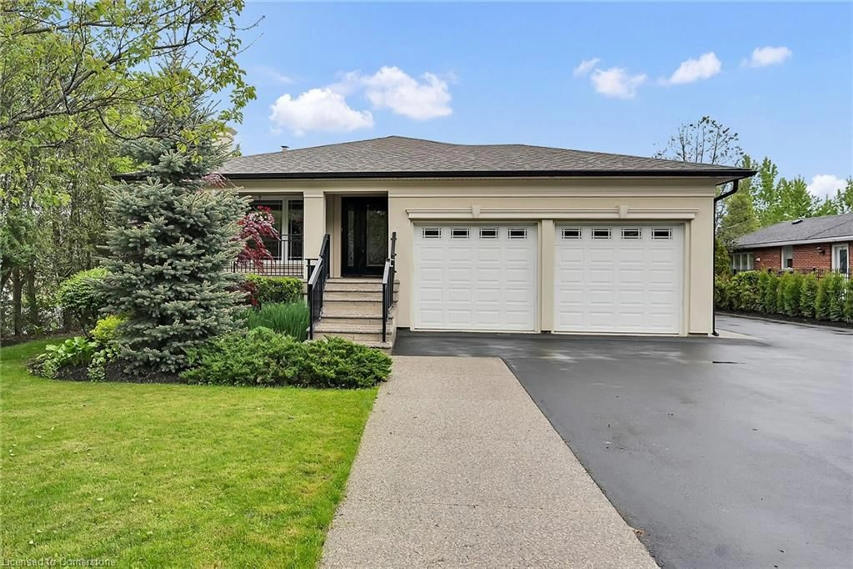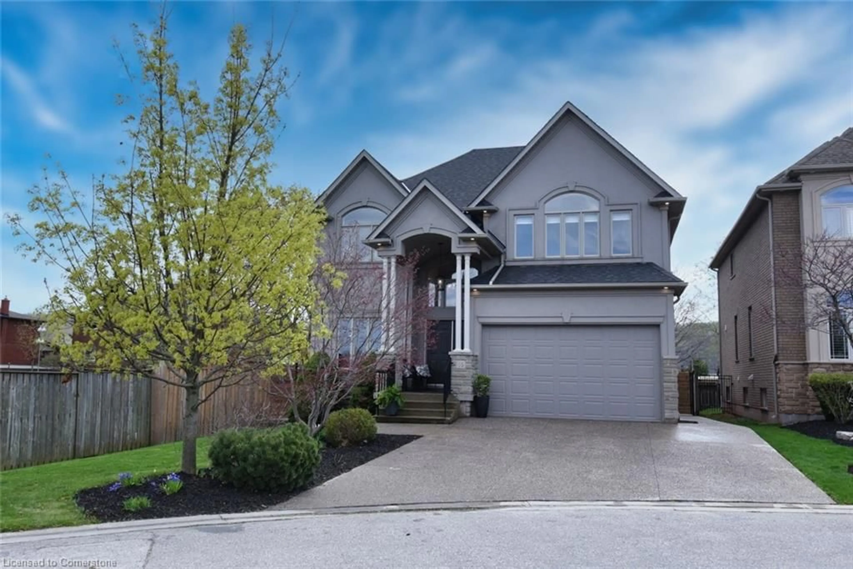50 Tuscani Dr, Hamilton, Ontario L8E 5W4
Contact us about this property
Highlights
Estimated valueThis is the price Wahi expects this property to sell for.
The calculation is powered by our Instant Home Value Estimate, which uses current market and property price trends to estimate your home’s value with a 90% accuracy rate.Not available
Price/Sqft$338/sqft
Monthly cost
Open Calculator

Curious about what homes are selling for in this area?
Get a report on comparable homes with helpful insights and trends.
+1
Properties sold*
$730K
Median sold price*
*Based on last 30 days
Description
Welcome to 50 Tuscani Drive, an exceptional family home nestled in one of Stoney Creek’s most desirable neighbourhoods. This beautifully updated property is the perfect blend of elegance, comfort, and functionality, offering stunning finishes and thoughtful upgrades throughout. From the moment you arrive, you’ll be impressed by the curb appeal and pride of ownership. Inside, the home boasts a spacious and inviting layout, ideal for both everyday living and entertaining. The kitchen is a true showstopper, updated with modern finishes and seamlessly flowing into the main living and dining areas. Step outside into your private backyard oasis featuring an in-ground saltwater pool, outdoor kitchen, and covered patio—an entertainer’s dream and the perfect place to unwind with family and friends. This home is ideally situated in a quiet, family friendly neighbourhood just minutes from top-rated schools, scenic parks, and the popular Winona Crossing plaza with shopping, dining, and everyday conveniences. Whether you’re hosting poolside get-togethers, enjoying a quiet evening under the stars, or exploring the vibrant local community, 50 Tuscani offers the lifestyle you’ve been dreaming of. With countless updates and impeccable finishes throughout, this is a rare opportunity to own a move-in-ready home in one of Stoney Creek’s most sought-after pockets.
Property Details
Interior
Features
Main Floor
Kitchen
5.84 x 7.47Bathroom
2.11 x 1.452-Piece
Foyer
3.43 x 3.45Dining Room
3.78 x 4.17Exterior
Features
Parking
Garage spaces 2
Garage type -
Other parking spaces 6
Total parking spaces 8
Property History
