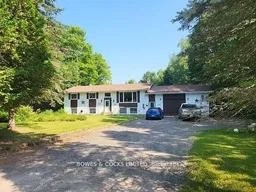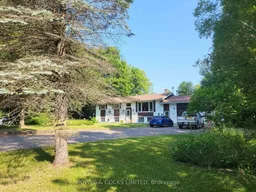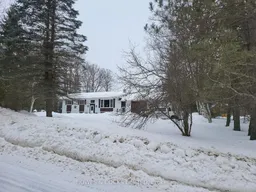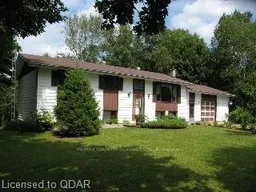Welcome to this beautifully updated 4-bedroom raised bungalow, nestled just five minutes from the lovely town of Bancroft an ideal retreat for families craving space, comfort, and nature. The heart of the home is a spacious kitchen and dining area, tailor-made for culinary enthusiasts. Outfitted with sleek stainless steel appliances (fridge, stove, and built-in dishwasher), it offers generous cabinetry and a large peninsula perfect for prepping meals or gathering with loved ones. Downstairs, the expansive recreation/family room invites relaxation and entertainment, featuring a chic bar and a cozy propane fireplace set against a striking stone hearth. This level also includes the fourth bedroom, a handy 2-piece bathroom, a workshop, and a utility/storage room to keep your home organized and clutter-free. An attached garage adds everyday convenience. Step outside onto the oversized deck off the dining area and take in the serene views of lush greenery and peaceful wilderness an ideal setting for hosting summer barbecues or enjoying quiet mornings. This property has had over $60,000 in Upgrades! This move-in-ready gem has been thoughtfully enhanced with:- New windows and patio door (2024)- High-efficiency propane furnace and fireplace (2022)- Updated appliances including stove and refrigerator (2021)- New hot water tank (2024)- Stylish deck (2022)- Recycled asphalt driveway (2022)- Upgraded submersible water pump for the well. Whether you're looking to settle down or escape the city, this property offers the perfect blend of modern amenities and rustic charm ready to welcome your family home. Don't miss out on this exceptional opportunity to embrace country living at its finest!
Inclusions: fridge, stove, built-in dishwasher, washer and dryer







