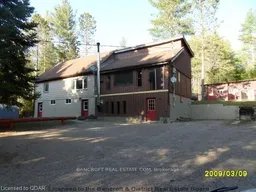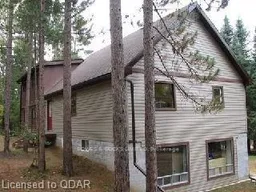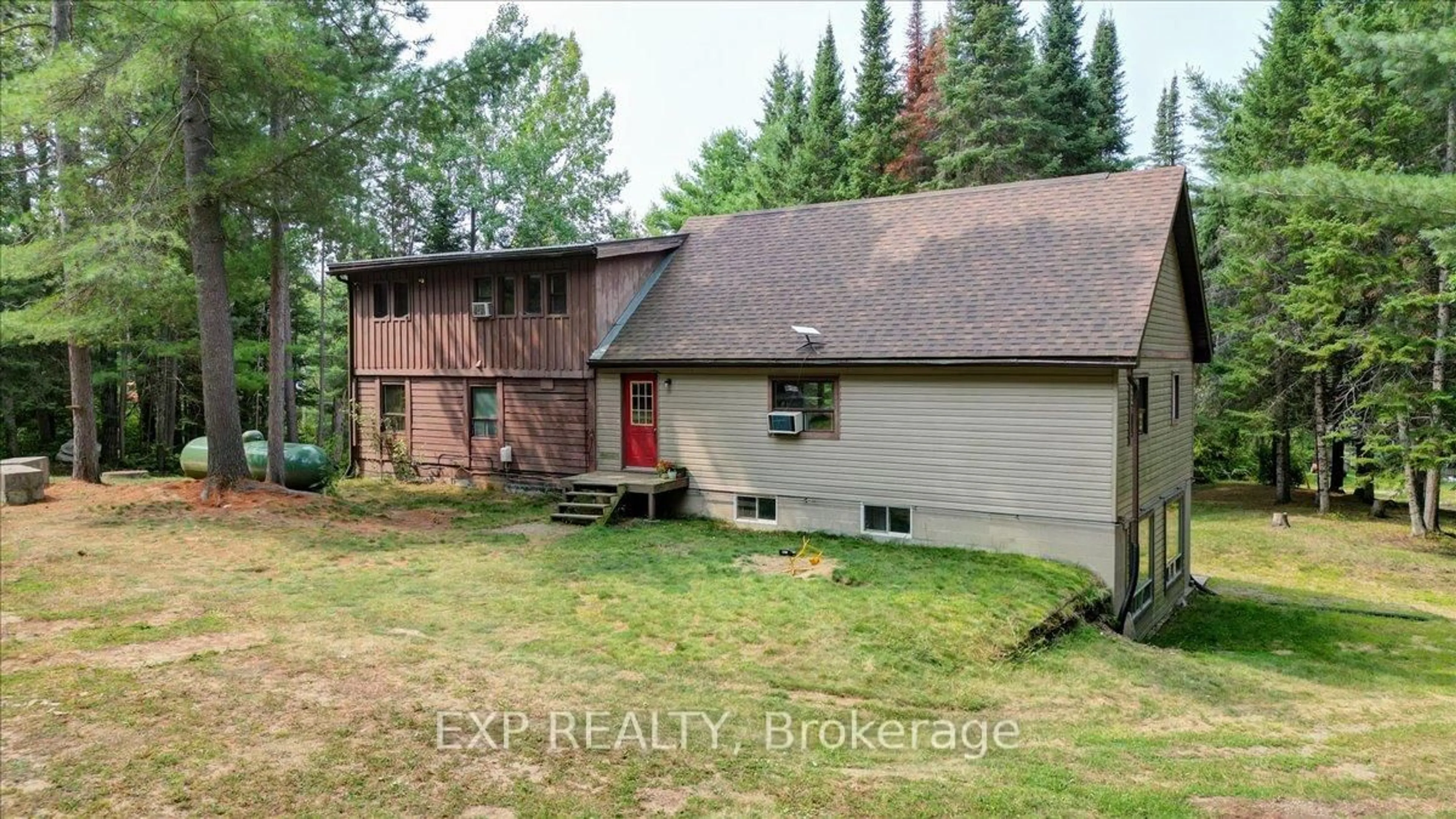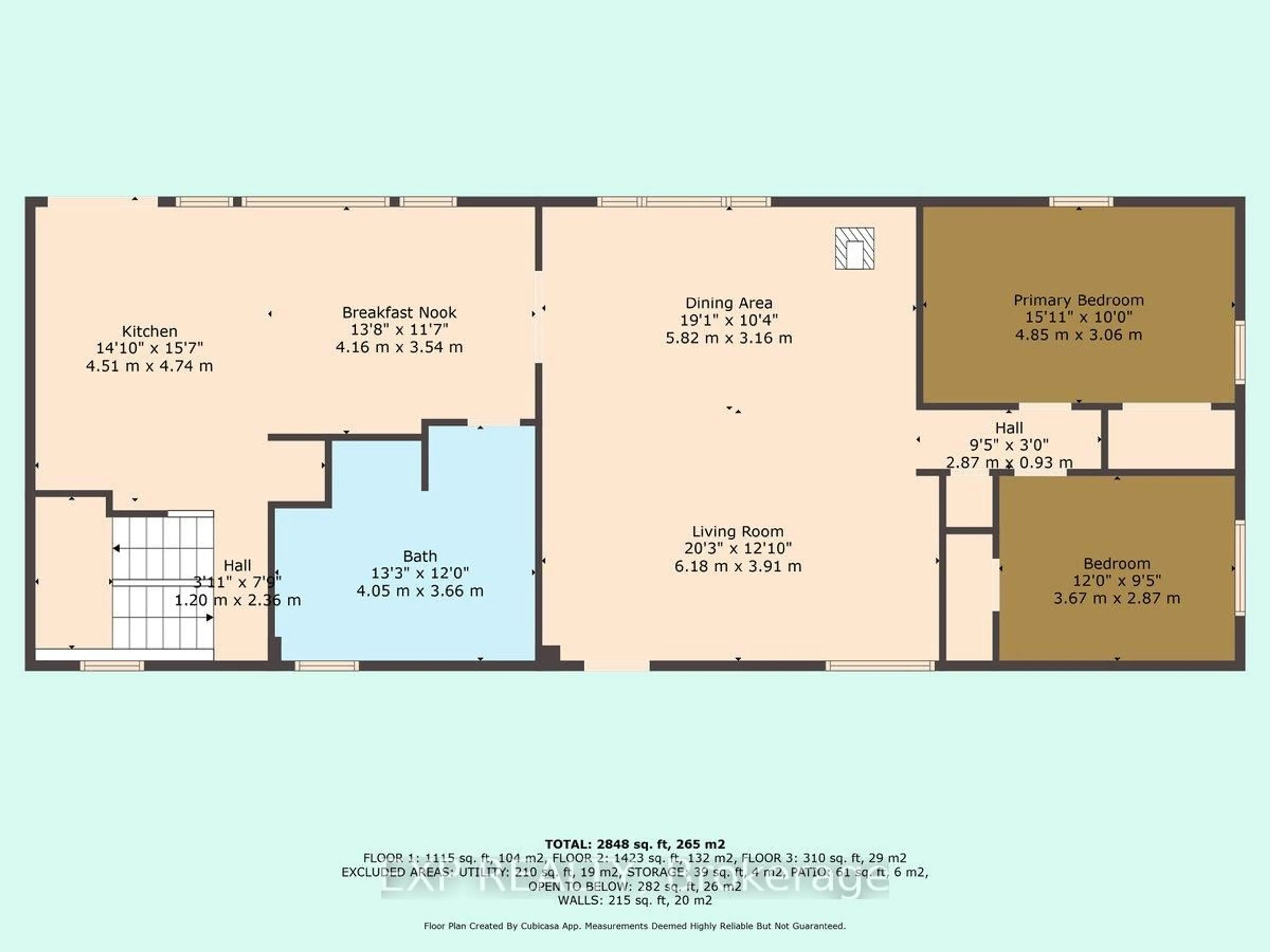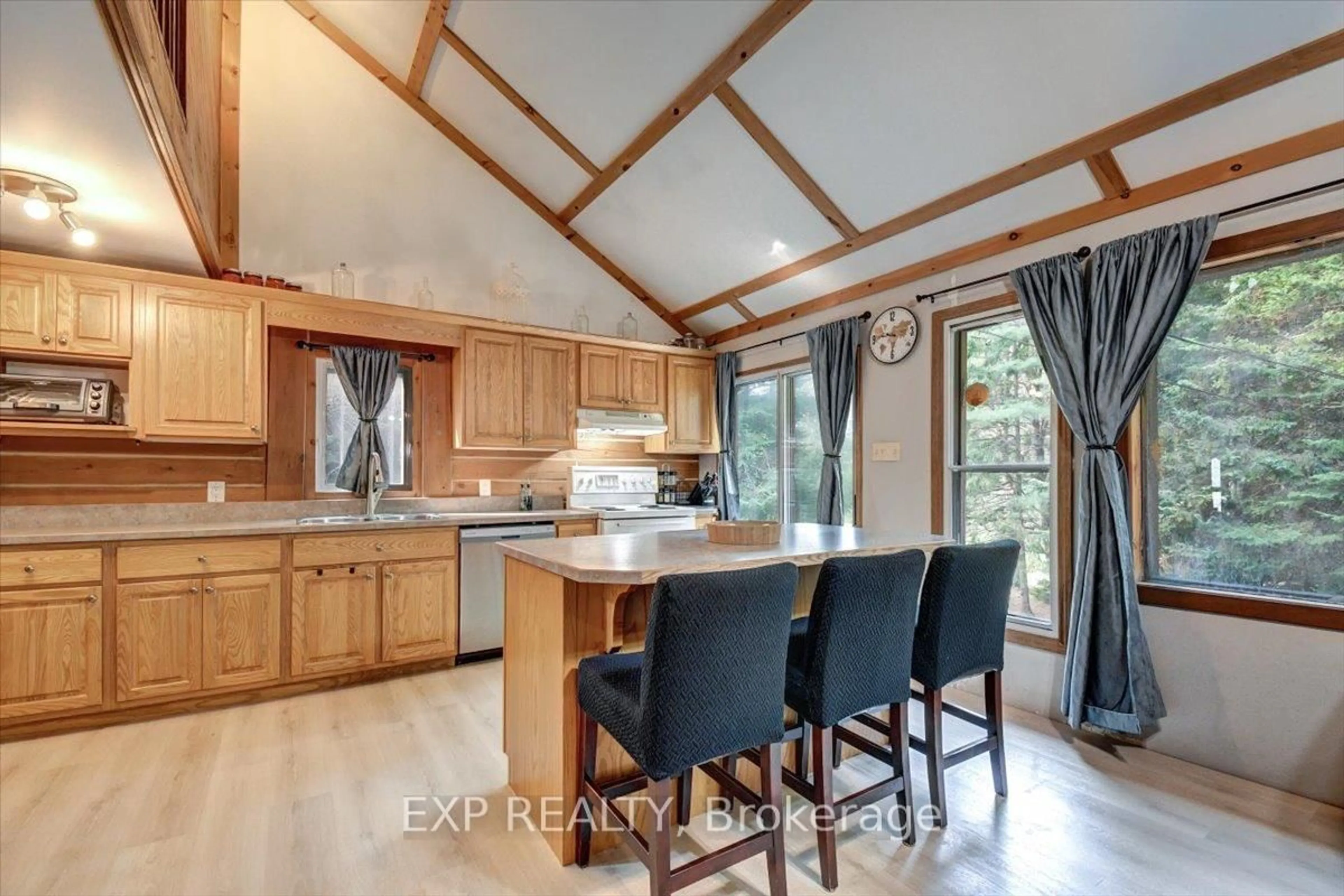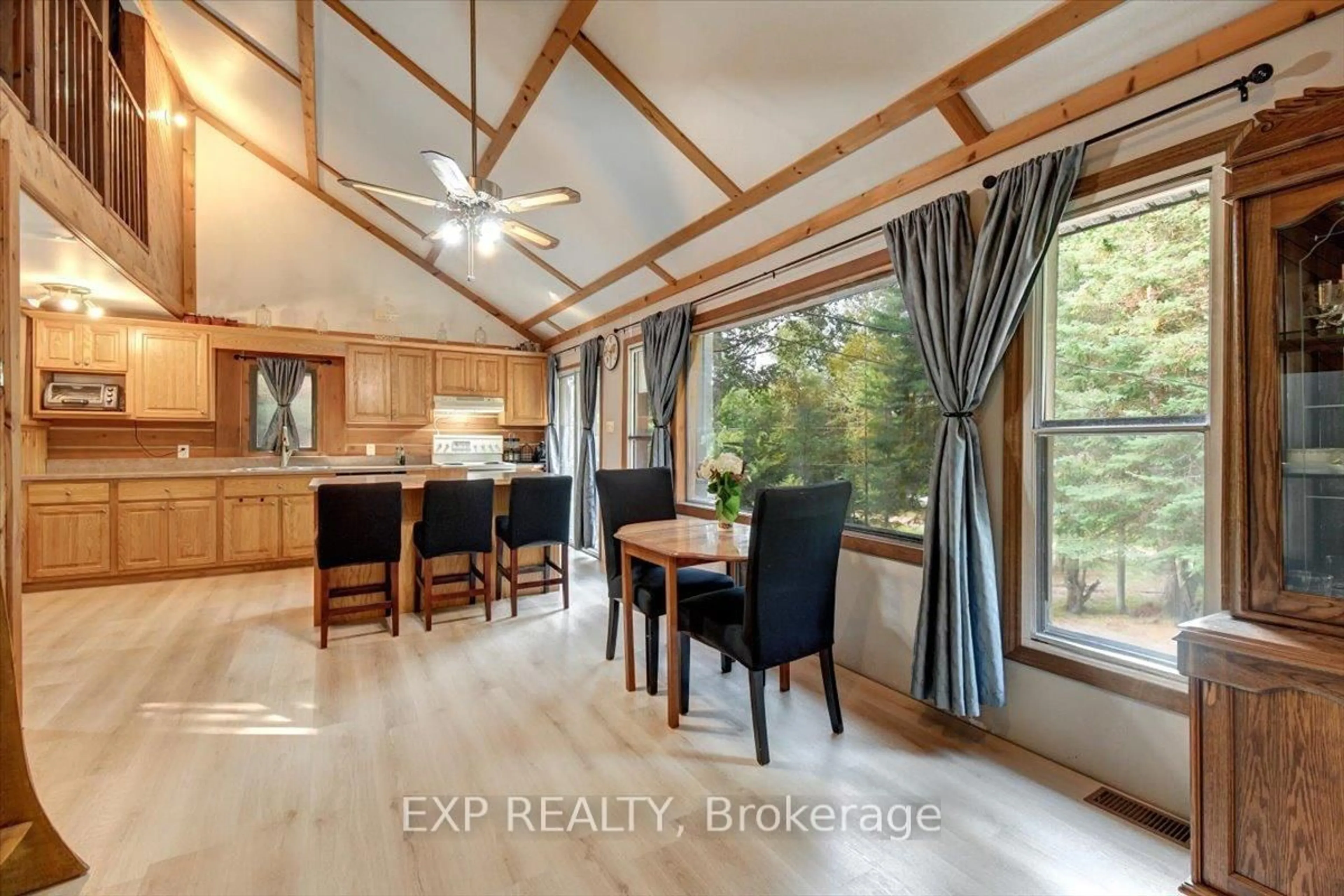20 Egan Lane, Bancroft, Ontario K0L 2L0
Contact us about this property
Highlights
Estimated valueThis is the price Wahi expects this property to sell for.
The calculation is powered by our Instant Home Value Estimate, which uses current market and property price trends to estimate your home’s value with a 90% accuracy rate.Not available
Price/Sqft$221/sqft
Monthly cost
Open Calculator
Description
This welcoming country retreat offers the ideal blend of rustic charm and modern flexibility. Set on a generous double lot surrounded by nature, the home is perfect for families seeking extra space, privacy, and potential for income or extended family living.Upstairs boasts an open-concept kitchen with custom ash cabinetry, soaring ceilings in the living room, and distinctive log-and-frame construction that adds warmth and character. Two comfortable bedrooms and a spacious loft perfect for a home office or extra sleeping quarters round out the upper level, along with a full 4-piece bath. Downstairs, a finished walkout level features its own private entrances, two bedrooms, a kitchen, living area, and a 3-piece bath. A wired and insulated workshop sits in the backyard, ready for your tools, hobbies, or future projects.Located near scenic trails, lakes, rivers, and provincial parks, outdoor enthusiasts will love the endless options for hiking, paddling, snowmobiling, atving and exploring. Just 20 minutes from Bancroft, this property combines peaceful living with easy access to town amenities.Originally built in 1993 with a thoughtful expansion in 2007, this is a rare opportunity in a beautiful recreational area.
Property Details
Interior
Features
Main Floor
Living
7.0 x 2.3Vaulted Ceiling / Broadloom / Window
Kitchen
4.73 x 3.61B/I Dishwasher / Breakfast Bar / O/Looks Frontyard
Dining
4.13 x 3.4Broadloom / Picture Window / Vaulted Ceiling
Primary
4.26 x 3.25Broadloom / Window / Double Closet
Exterior
Features
Parking
Garage spaces -
Garage type -
Total parking spaces 9
Property History
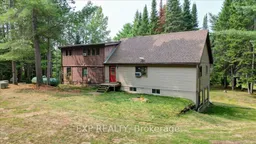 50
50