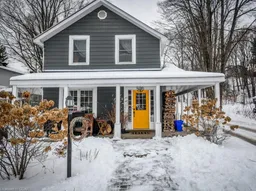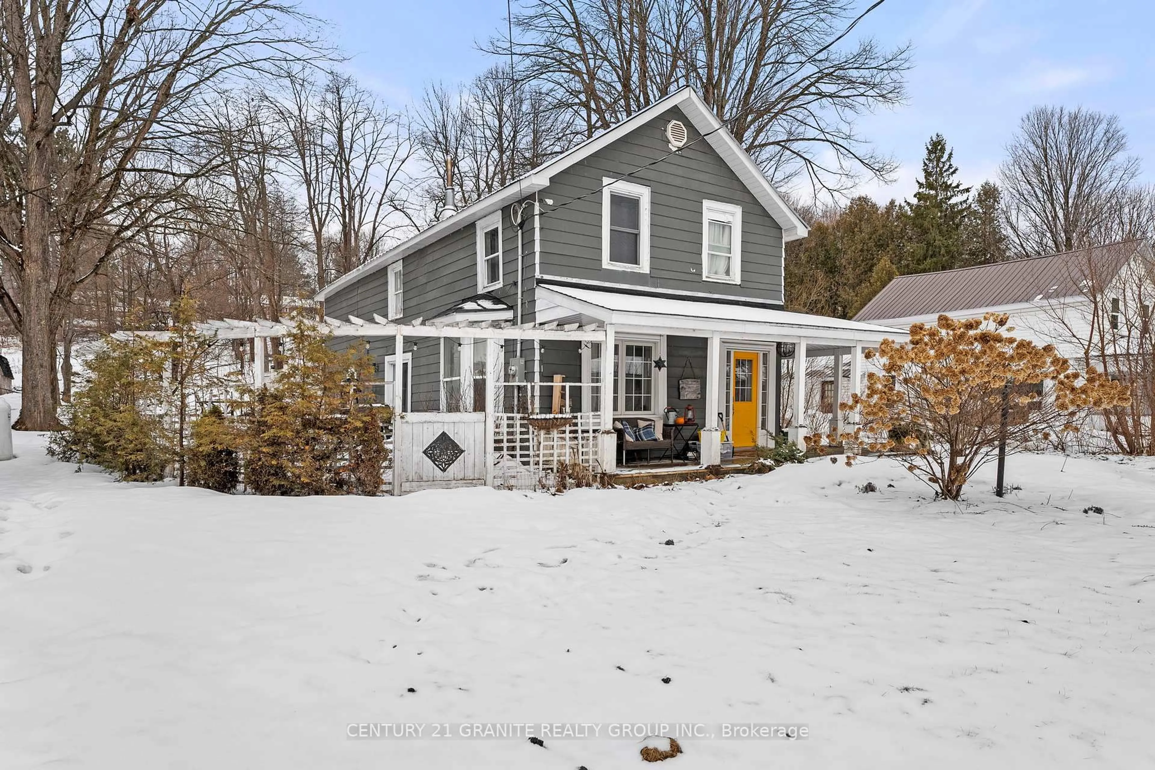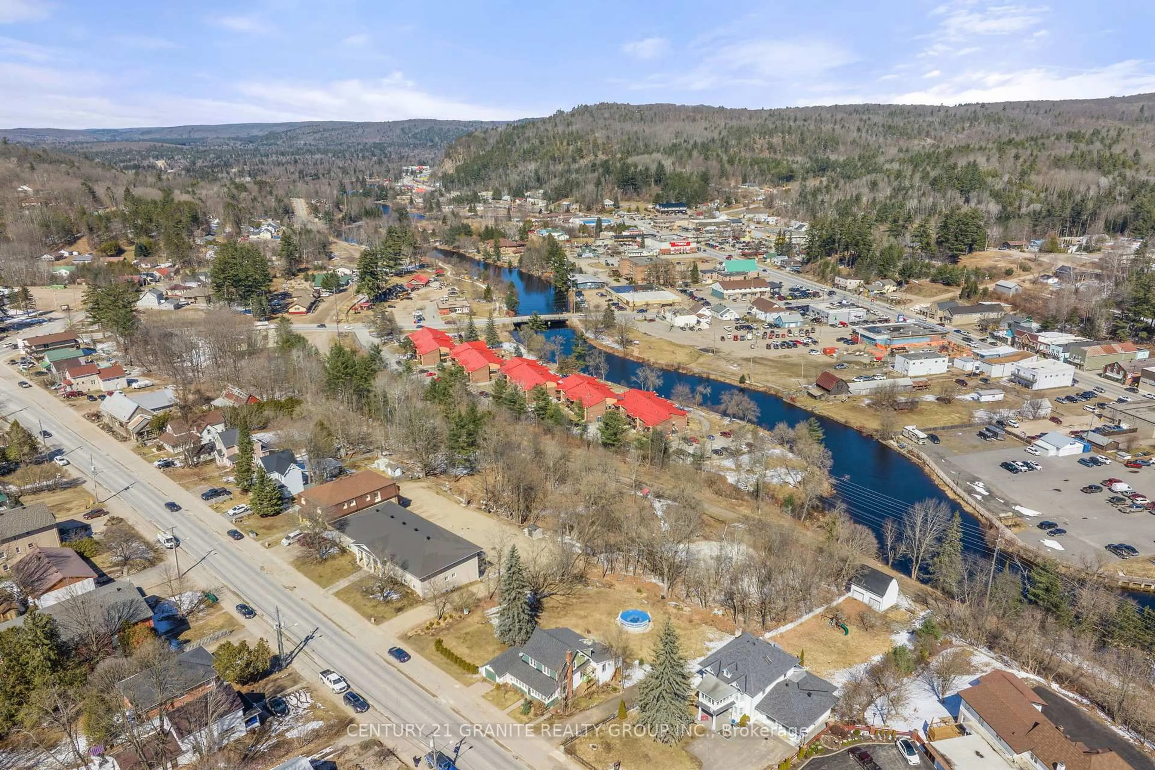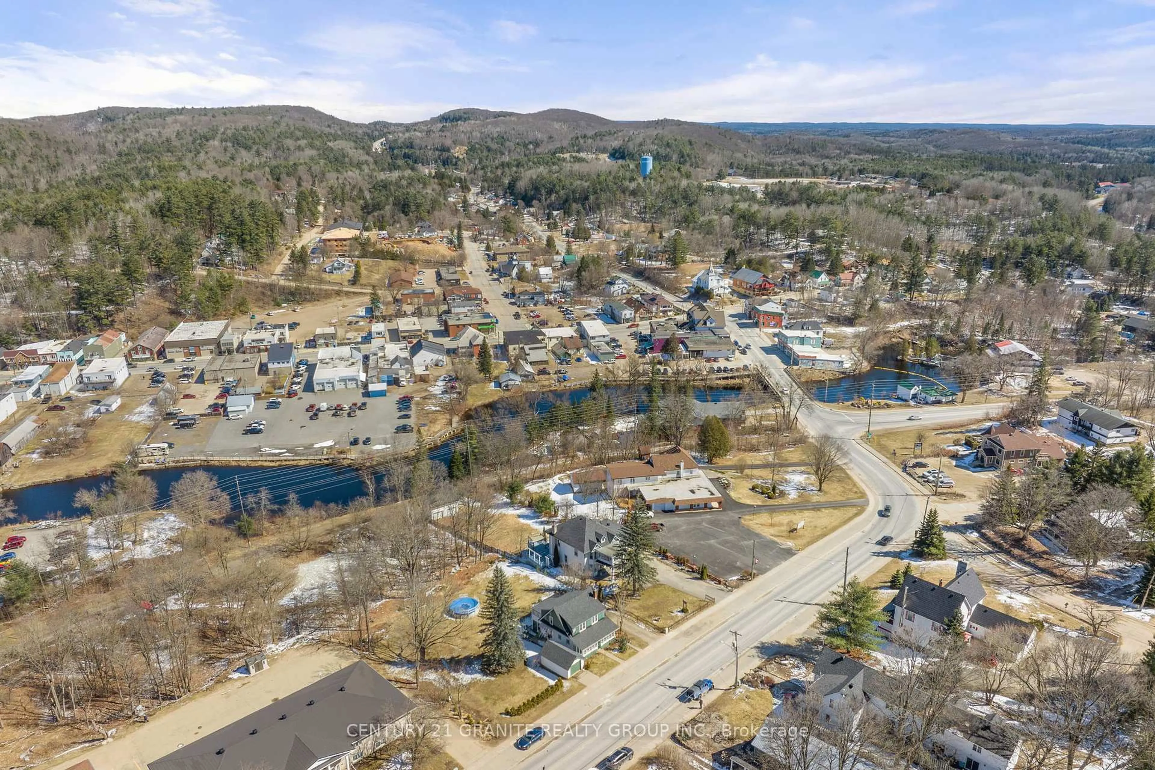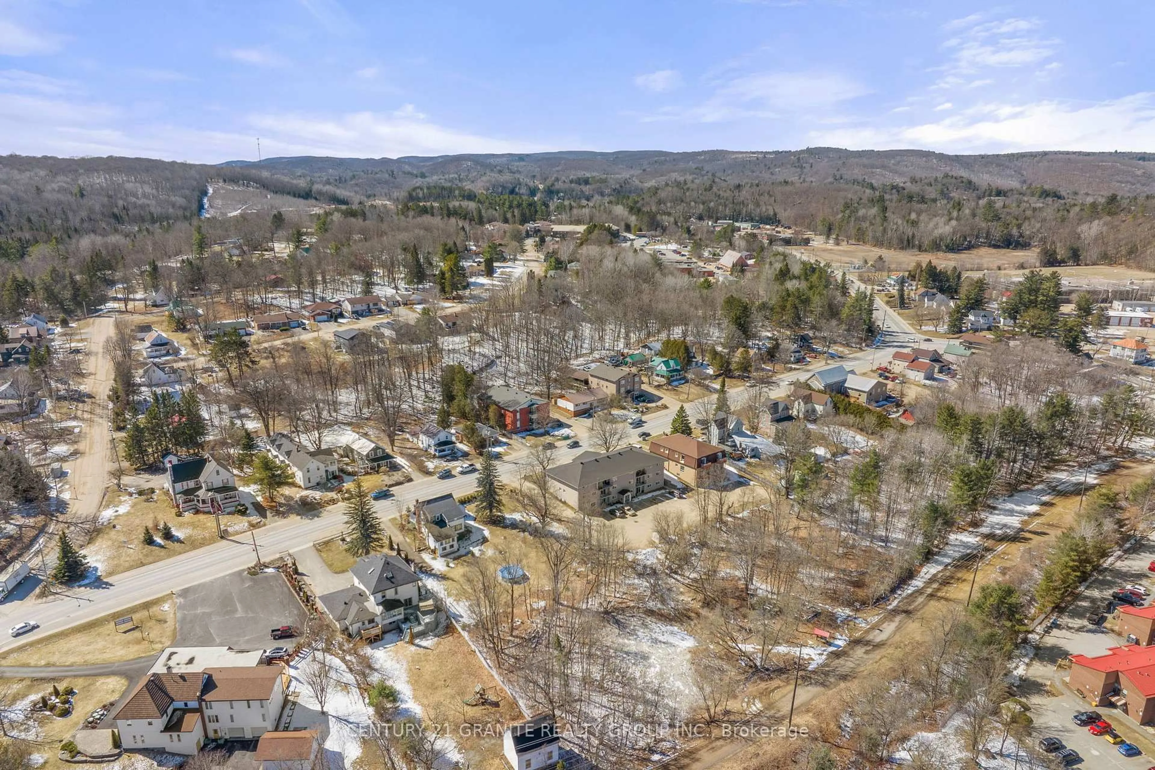8 Sherbourne St, Bancroft, Ontario K0L 1C0
Contact us about this property
Highlights
Estimated ValueThis is the price Wahi expects this property to sell for.
The calculation is powered by our Instant Home Value Estimate, which uses current market and property price trends to estimate your home’s value with a 90% accuracy rate.Not available
Price/Sqft$233/sqft
Est. Mortgage$1,714/mo
Tax Amount (2024)$2,789/yr
Days On Market43 days
Description
Prime Investment Opportunity in Bancroft 8 Sherbourne Street North. Beautifully renovated DUPLEX in the heart of Bancroft! Featuring two separate units, this home has been extensively updated and income generating for many years as both a short term rental and currently as a long term rental. Live in one unit while you rent the other or takeover the existing fantastic tenants. Currently generating 2000/month for the front 2 bedroom unit and 1400/month for the 2 bedroom back unit (all inclusive). The front unit boasts a bright and spacious layout with soaring ceilings, large windows, and a stunning open-concept kitchen with tile floors, dining, and living area. Updates include new windows, propane furnace (2022), 200amp panel, new radiators in the front unit (2024) , front door, and a modern kitchen (2015) and an exposed brick chimney that adds warmth and character to this century home. Upstairs, you will find two charming bedrooms, laundry room (potential for a 3rd bedroom) and a fully renovated four-piece bath. The 2 bedroom back unit has been completely transformed in 2019 with flooring, stylish kitchen, an updated four-piece bath, windows and doors, and a private patio. This unit is being sold fully furnished turnkey with high end furnishings. The backyard is private and spacious with mature trees and newly gravelled driveway with a large level parking area for 4+ vehicles. Additional highlights include radiant propane heating, a landscaped yard, and a welcoming covered porch. Located within walking distance to all amenities, this property offers fantastic income potential. Don't miss out on this incredible investment or generous family home!
Property Details
Interior
Features
Main Floor
Family
3.81 x 4.09Dining
2.92 x 4.25Kitchen
2.8 x 4.25Living
4.72 x 4.25Exterior
Features
Parking
Garage spaces -
Garage type -
Total parking spaces 3
Property History
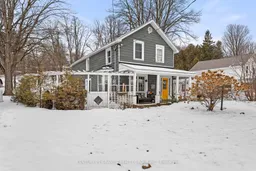 40
40