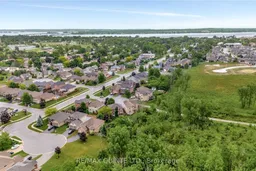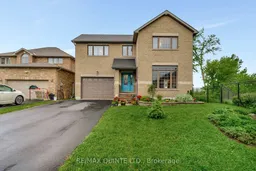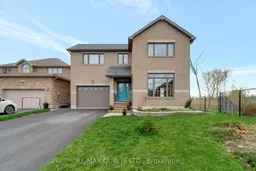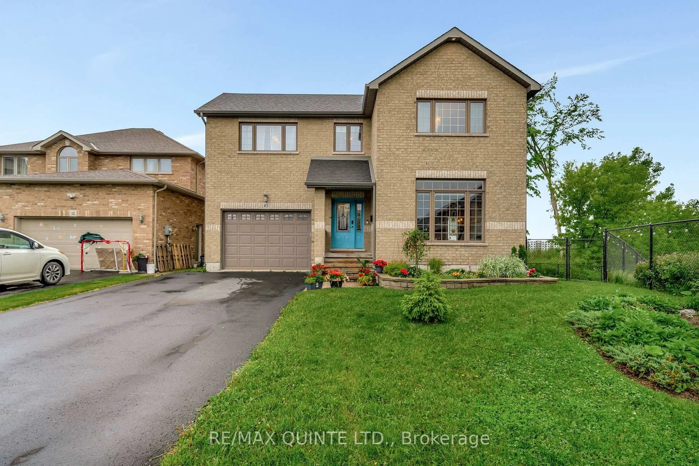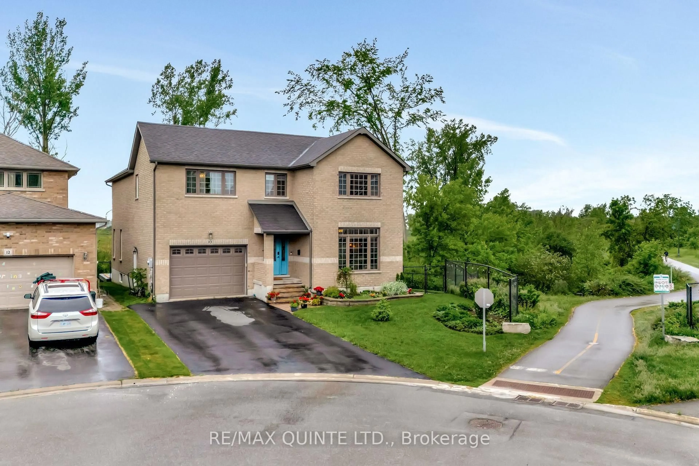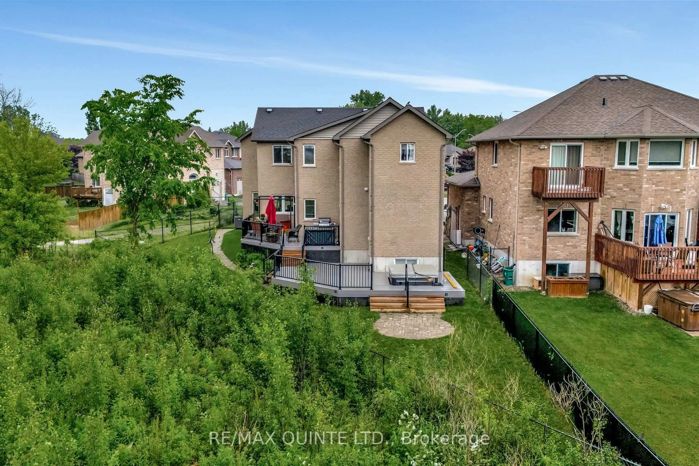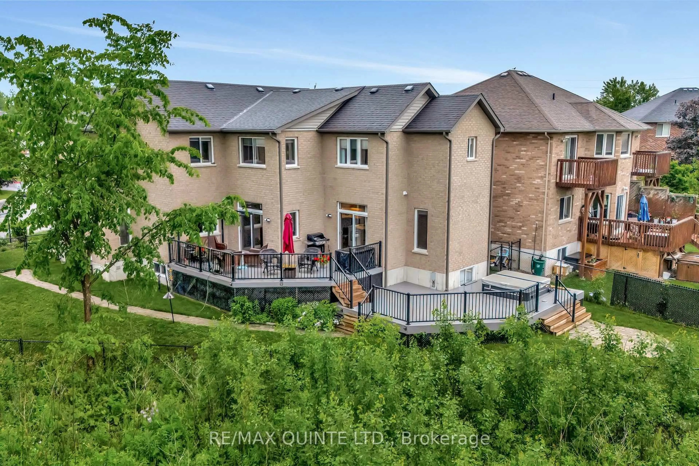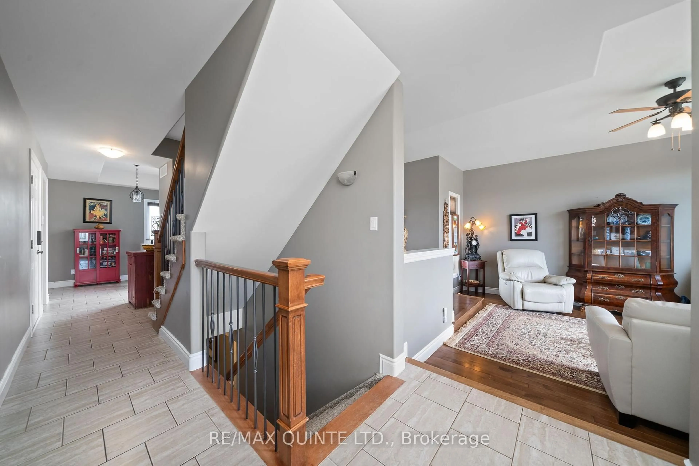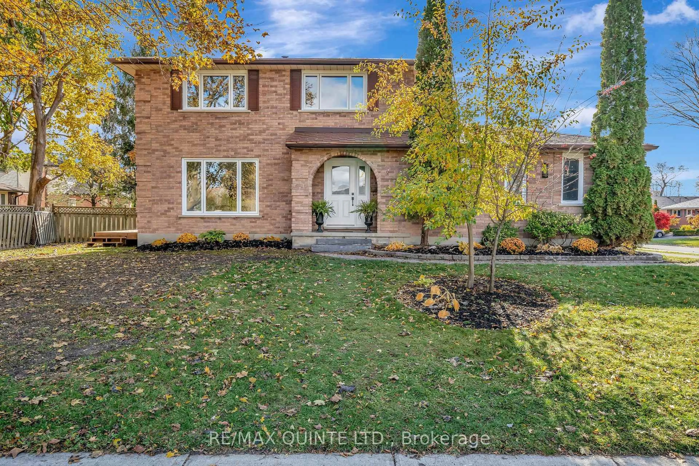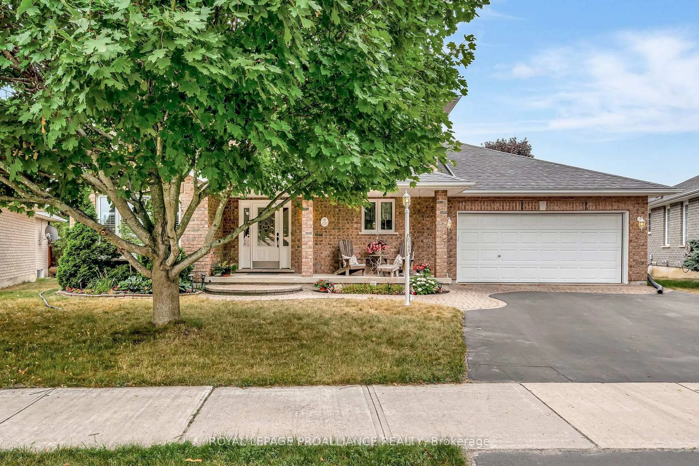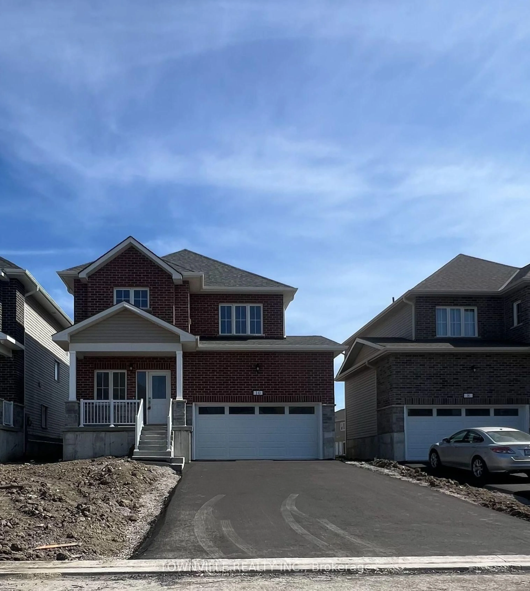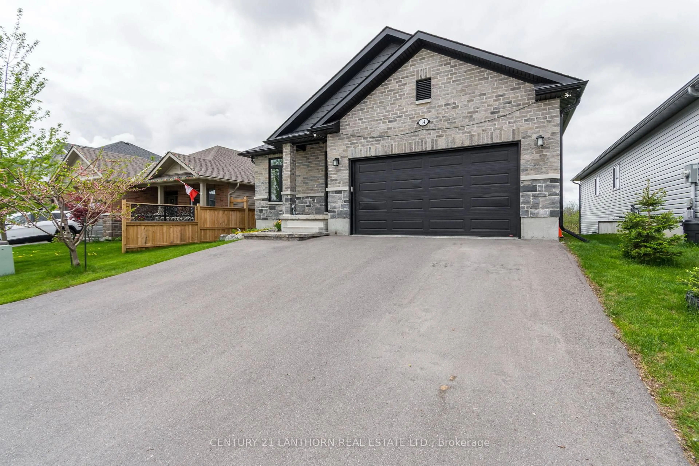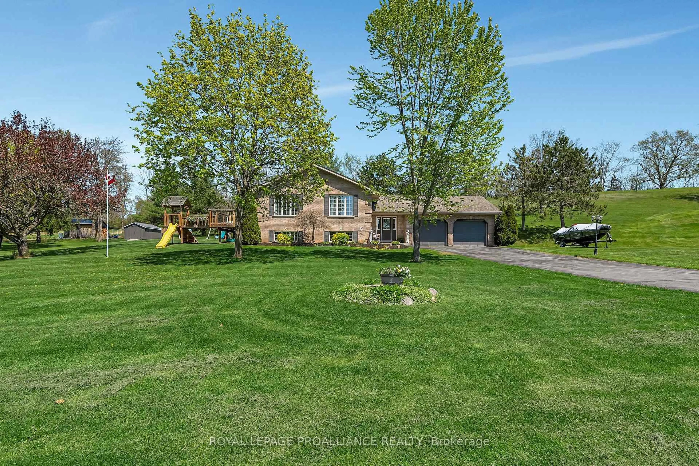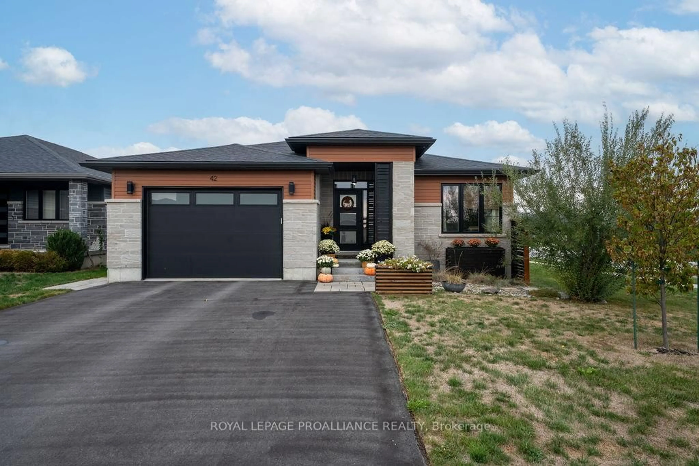10 Meagher Pl, Belleville, Ontario K8P 0C1
Contact us about this property
Highlights
Estimated valueThis is the price Wahi expects this property to sell for.
The calculation is powered by our Instant Home Value Estimate, which uses current market and property price trends to estimate your home’s value with a 90% accuracy rate.Not available
Price/Sqft$325/sqft
Monthly cost
Open Calculator
Description
Welcome to this exceptional all-brick two-story home in Belleville's desirable West End; perfectly situated beside peaceful walking trails in a warm, family-friendly neighborhood. Step inside to find a beautiful blend of comfort, character, and thoughtful upgrades throughout. Hardwood and ceramic floors lead to a sunken living room bathed in natural light, creating a welcoming place to relax. The heart of the home is the stylish kitchen, featuring custom cabinetry, quartz countertops, and an on-demand hot water tap perfect for your morning coffee or afternoon tea. Off the cozy family room and breakfast nook, two patio doors open to a stunning multi-level composite deck; your go-to spot for BBQs, morning coffee, or evening entertaining under the stars. The fully fenced backyard is lush yet low-maintenance with an in-ground sprinkler system to keep it green year-round. Upstairs, the spacious primary suite is a true retreat with a walk-in closet and a spa-inspired 5-piece ensuite complete with heated floors, a custom tile shower, and luxurious finishes. With 4 bedrooms and 3 bathrooms, there's space for the whole family. The fully finished basement offers the perfect mix of fun and functionality; ideal for movie nights, game days, or relaxing by the wet bar (bonus: built-in candy dispensers the kids will love!). With tasteful updates, generous storage, and a prime location that combines community charm with everyday convenience, this home truly has it all style, comfort, and heart.
Property Details
Interior
Features
Main Floor
Living
4.53 x 3.95Dining
2.89 x 3.63Breakfast
3.05 x 2.72Family
4.47 x 4.59Exterior
Features
Parking
Garage spaces 1
Garage type Attached
Other parking spaces 4
Total parking spaces 5
Property History
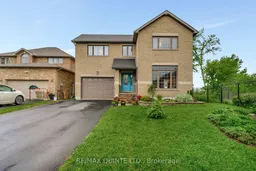 41
41