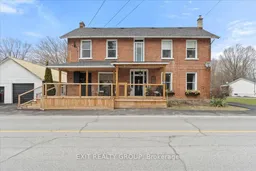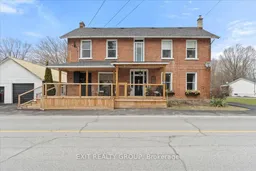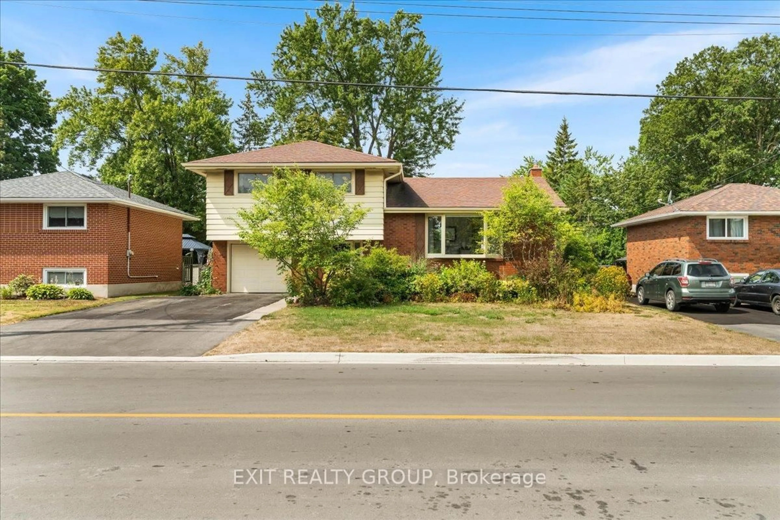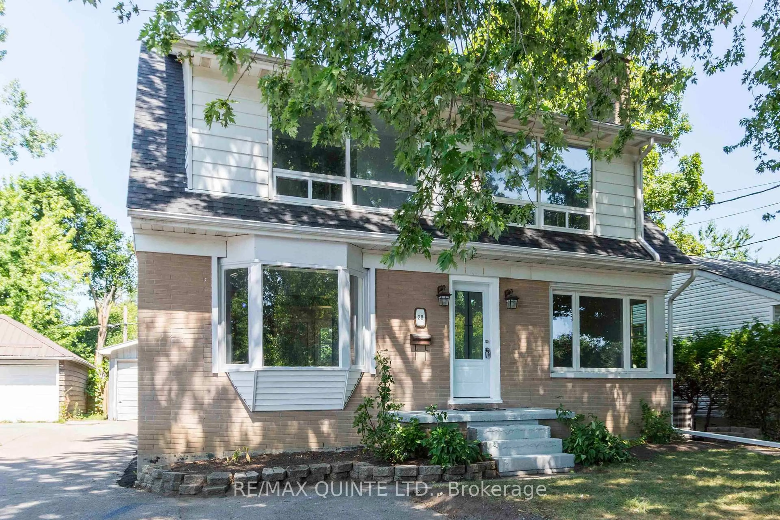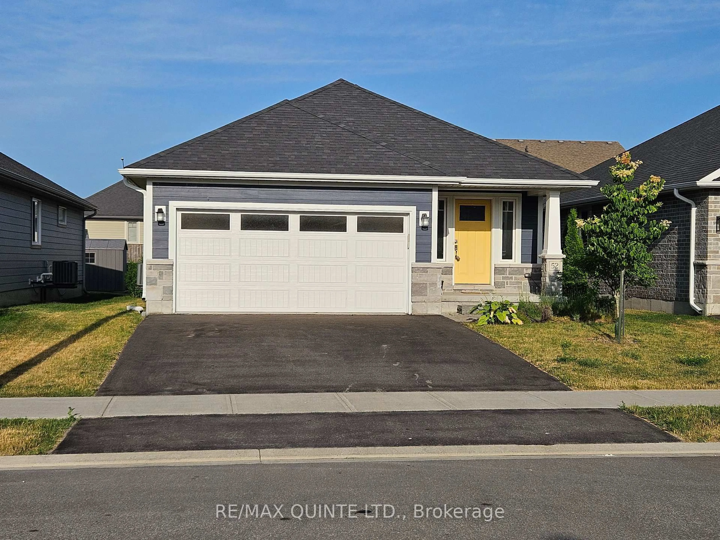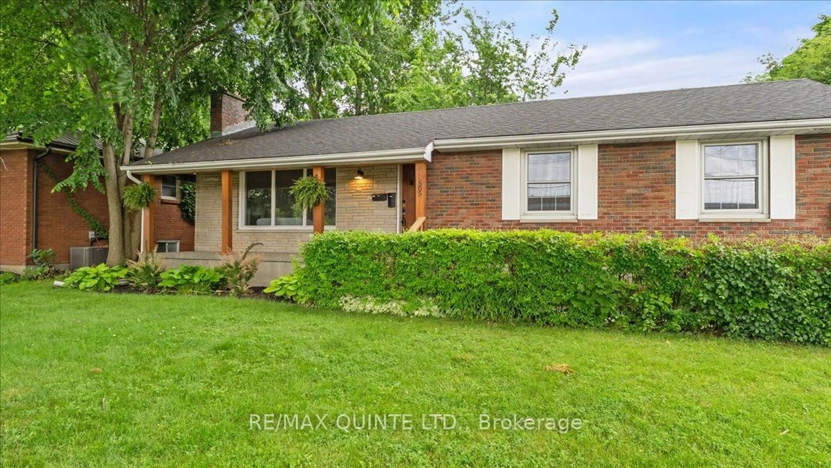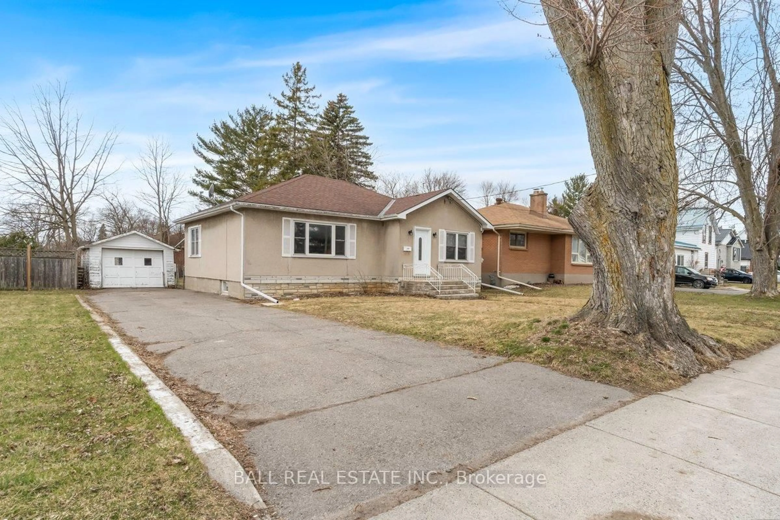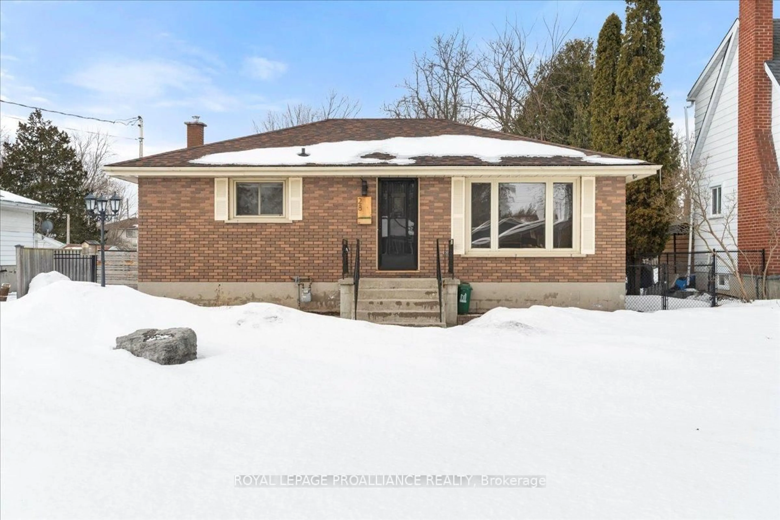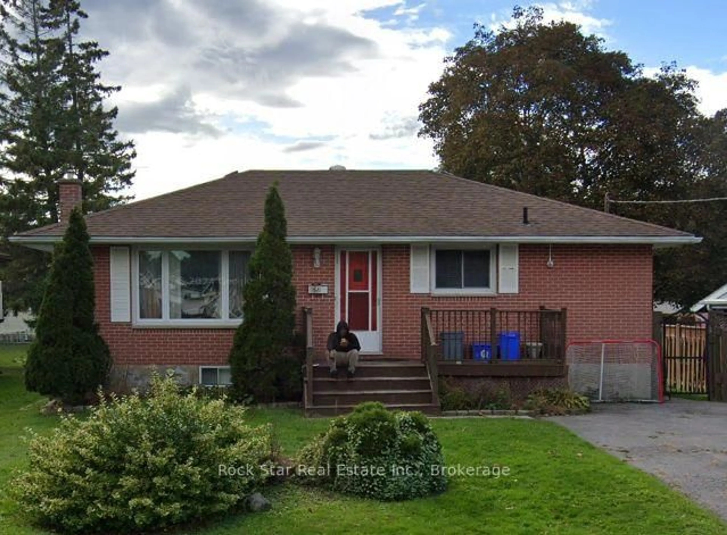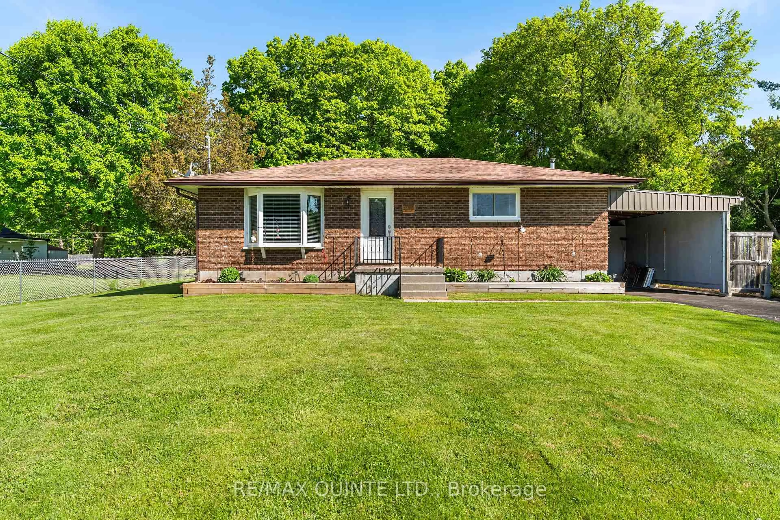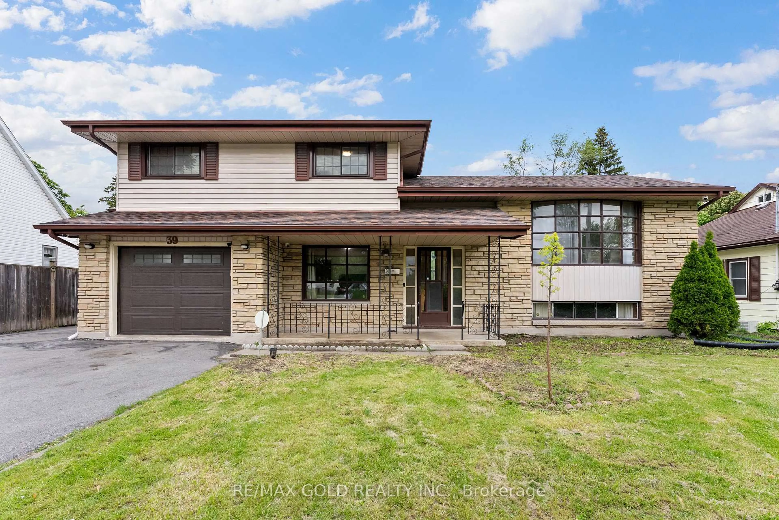Welcome to this warm and inviting 3-bedroom, 1-bath 2 storey home with 2.5 car detached garage nestled on a generous rural lot, offering the perfect blend of comfort, functionality, and outdoor space. This thoughtfully designed home boasts a bright U-shaped kitchen with a handy pantry and convenient main floor laundry area, complete with a cozy pellet stove and walkout access to the yard - ideal for practical everyday living. Step into the versatile office/den, perfect for a formal sitting area or home workspace, and enjoy meals with family and friends in the separate dining room featuring sliding glass doors that open to a spacious back deck - perfect for entertaining or relaxing outdoors. The living room is the heart of the home, showcasing an elegant electric fireplace that adds warmth and character. Upstairs, you'll find a spacious primary bedroom with access to a cheater 4-piece bathroom, along with two additional bright and airy bedrooms - plenty of room for family, guests, or hobbies. Outside, a welcoming covered front porch adds curb appeal and charm, while two driveways offer ample parking. The massive, detached garage is a standout feature - fitting up to 4 vehicles with room left over for a workshop or storage. Enjoy the peace and privacy of rural living while still being within easy reach of amenities. This property truly has it all - space, charm, and versatility!
Inclusions: Fridge, Stove, Dishwasher, Washer/Dryer (As Is, Doesn't Heat Up), Window Coverings/Blinds, Ceiling Fans, Hot Water Heater
