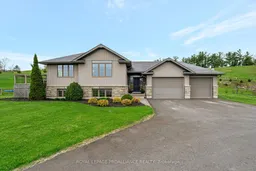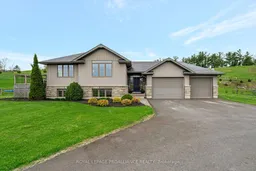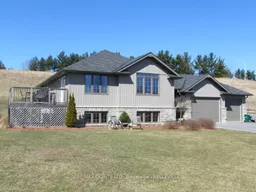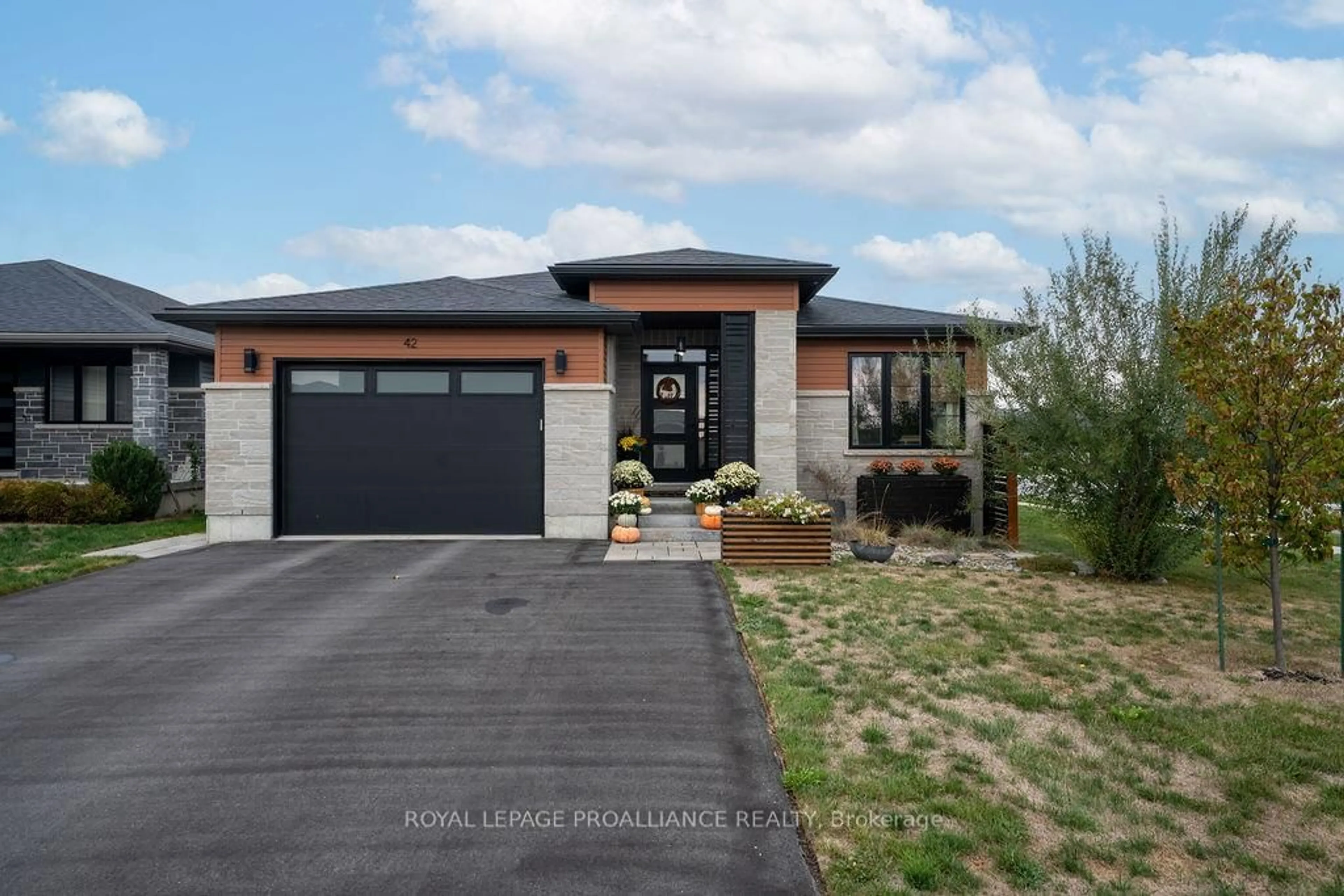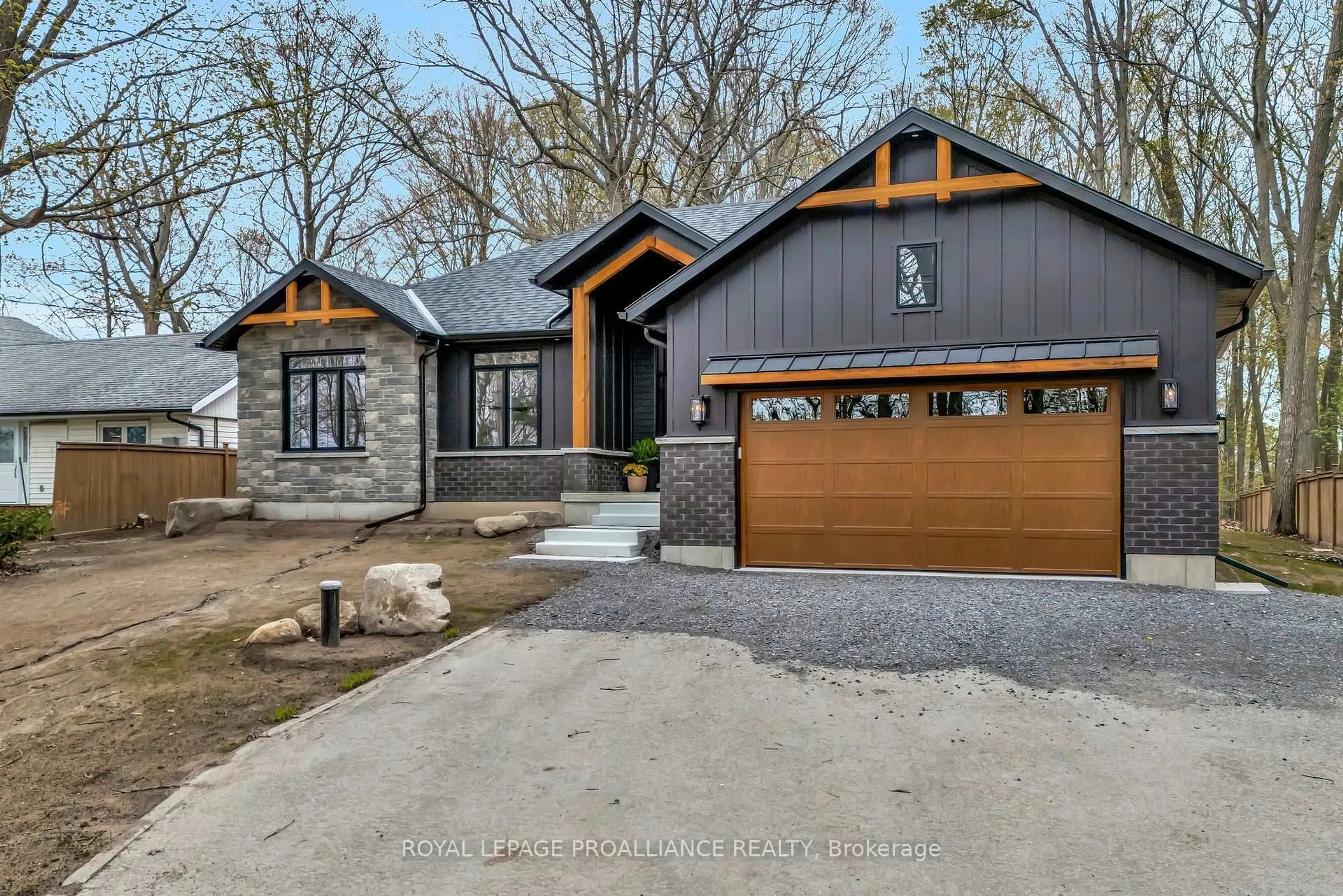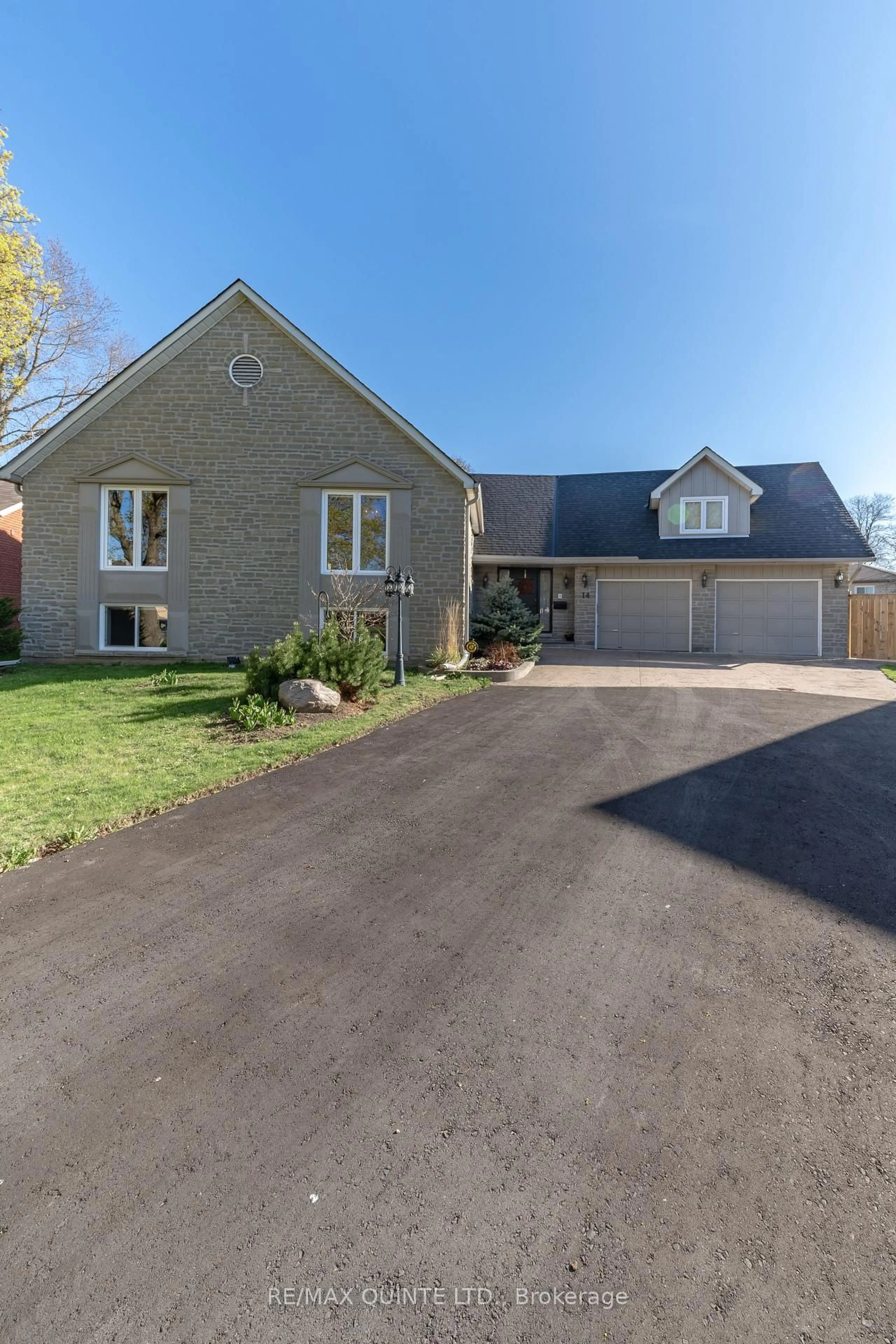Nestled within the exclusive Hearthstone Ridge Estates, just 10 minutes north of Highway 401, this impeccably crafted raised bungalow spans 2,528 sq ft of refined living space on a country-estate lot. Meticulously designed for the executive who demands both style and functionality, the home offers 3 bedrooms on the main level plus a fully appointed 2-bedroom lower-level suite-ideal for guests, multigenerational living or a private home office. Primary bedroom has double closets and a 4-piece bathroom. Chef's kitchen featuring gorgeous granite countertops, a massive center island, a walk-in pantry and over looking the sun-lit great room and dining room with walkout to side deck. Fully finished lower level with a recreation room and 2 more bedrooms, a bathroom, large laundry room and a play area for the kids. Private 1-acre country estate lot, landscaped with gardens and newly Resort-style outdoor retreat with a pool, wraparound hardwood deck and 6-person heated hot tub. Ideal location with seamless access to Belleville, CFB Trenton and commuter routes. This luxury executive residence marries architectural elegance with modern convenience, offering an unparalleled lifestyle in one of Thurlow's most sought-after enclaves.
Inclusions: Refrigerator, Stove, Dishwasher, Central Vacuum (as is), Pool and Equipment, Hot Tub and Equipment (as is), Electrical light fixtures, Window hardware
