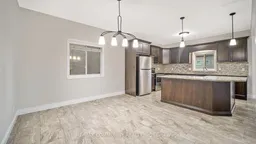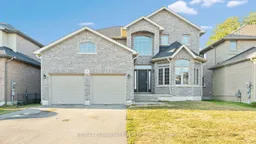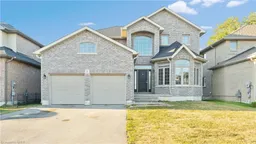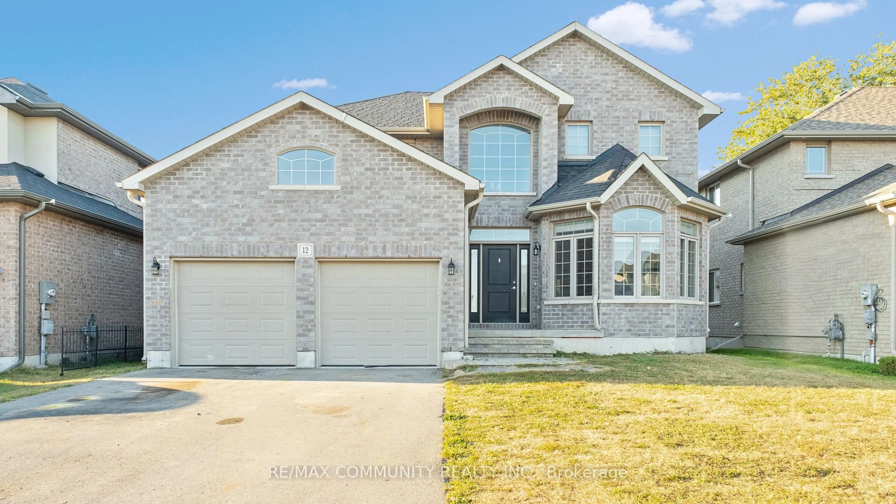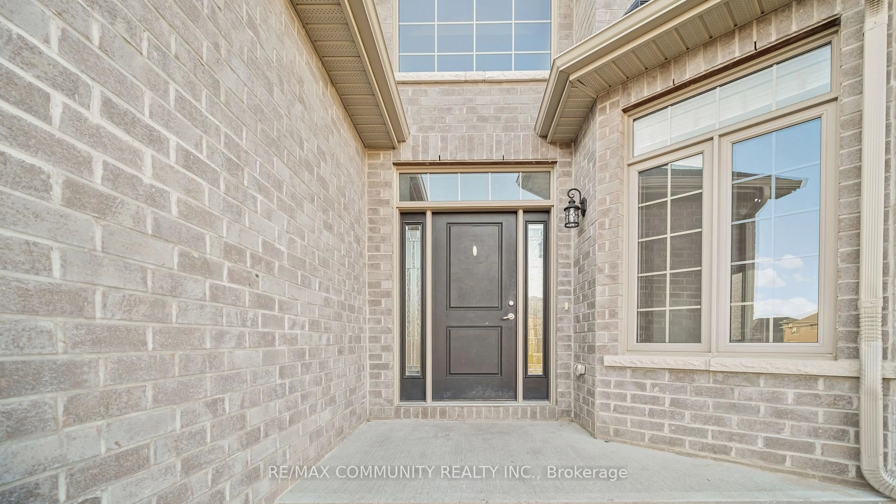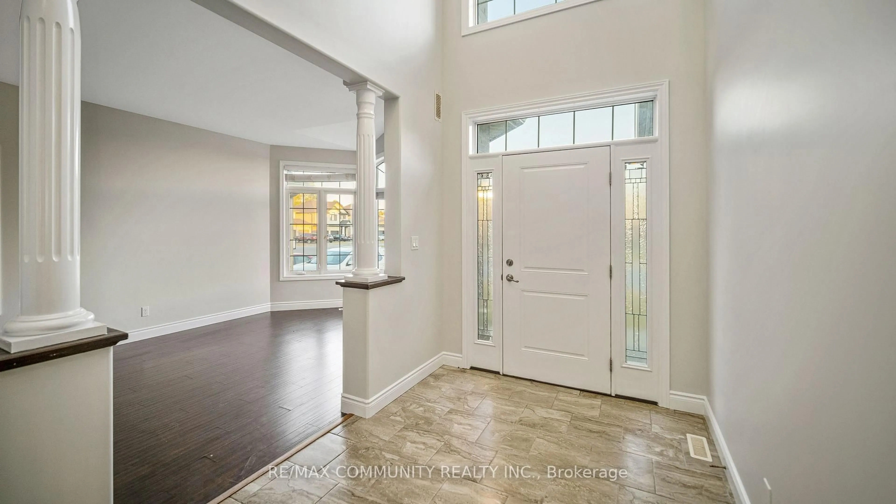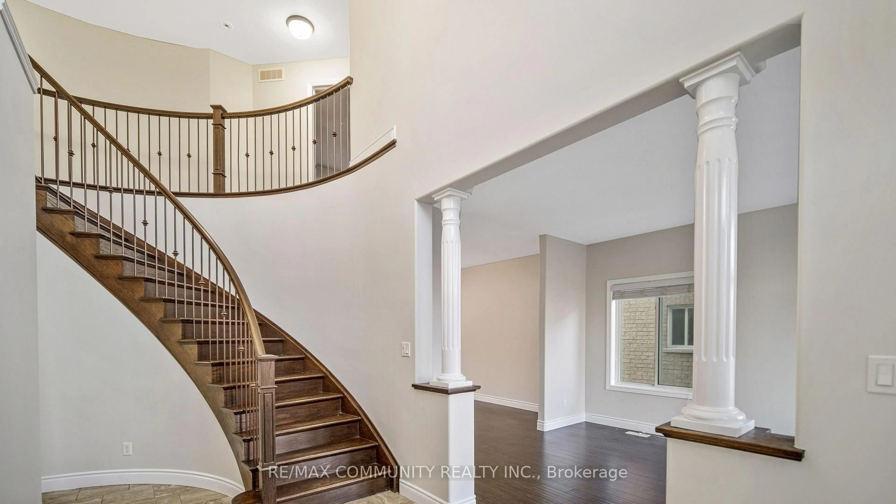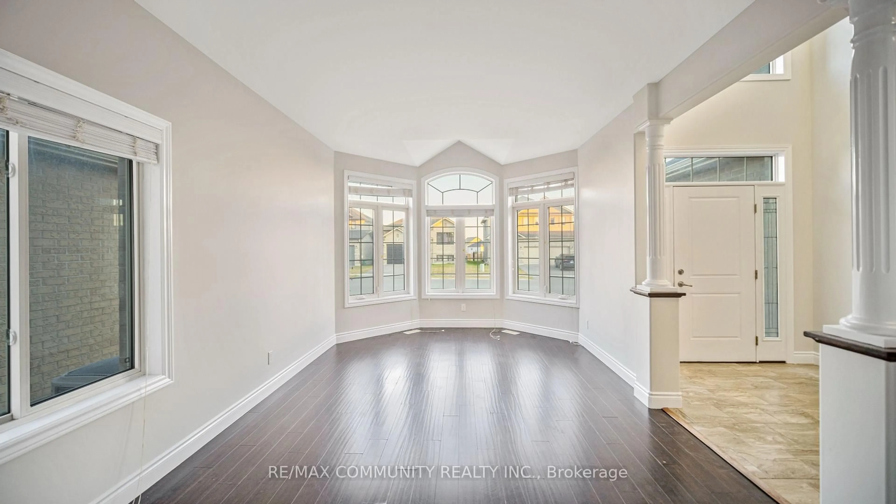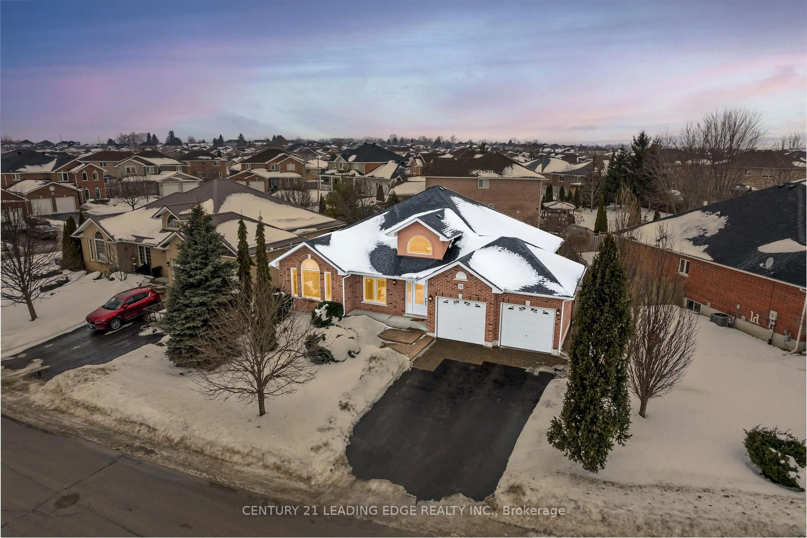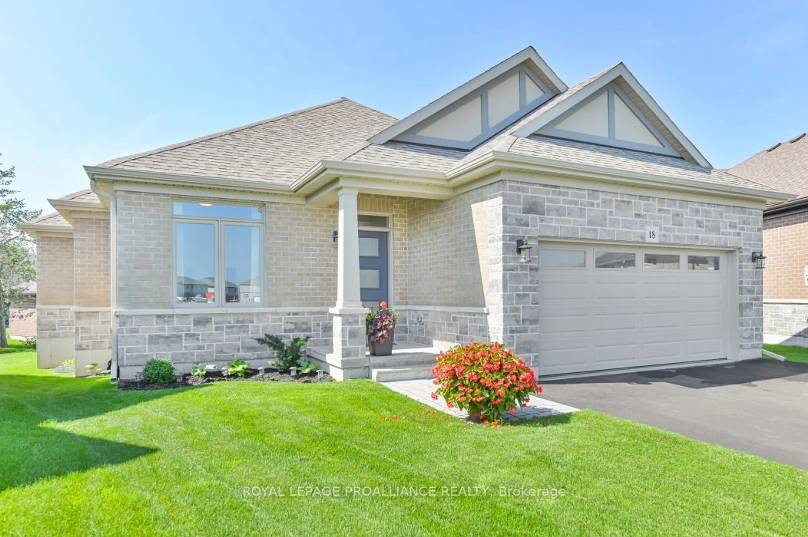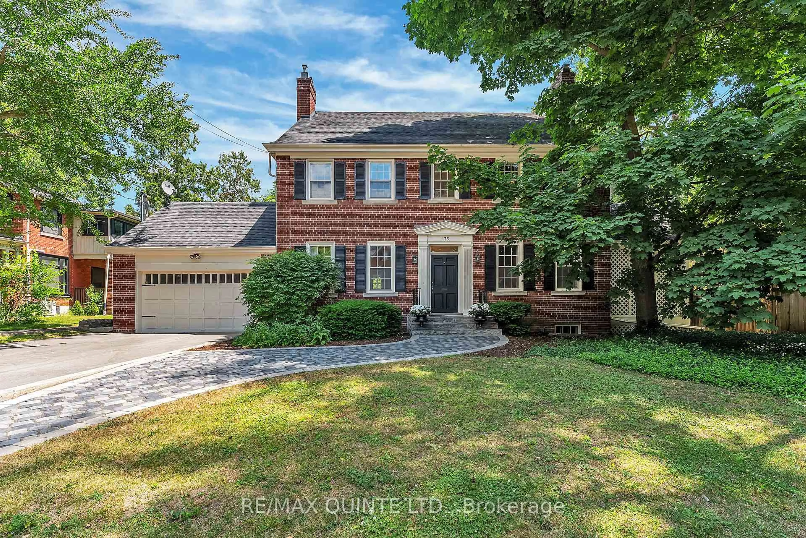12 Laurel St, Belleville, Ontario K8N 0J4
Contact us about this property
Highlights
Estimated valueThis is the price Wahi expects this property to sell for.
The calculation is powered by our Instant Home Value Estimate, which uses current market and property price trends to estimate your home’s value with a 90% accuracy rate.Not available
Price/Sqft$274/sqft
Monthly cost
Open Calculator
Description
Welcome to this stunning 2588 sq. ft. brick home, offering 4 bedrooms, 2.5 baths, and a full basement ready for your personal touch. From the inviting entrance with a vaulted ceiling and curved staircase, this home exudes elegance. The open-concept kitchen and dining area feature granite countertops, ceramic & hardwood floors, perfect for entertaining. Enjoy the convenience of dual family rooms, with patio access leading to a fully fenced yard with an irrigation system. The luxurious primary bedroom boasts a 5-piece ensuite and a walk-incloset, while the second bedroom includes its own private 3-piece ensuite. Additional highlights include an attached double garage (drywalled), a double-paved driveway, and modern upgrades throughout. A must-see home in a desirable Belleville neighborhood!
Property Details
Interior
Features
Main Floor
Breakfast
3.96 x 3.66Kitchen
3.66 x 3.05Dining
3.35 x 3.35Family
5.79 x 3.35Exterior
Features
Parking
Garage spaces 2
Garage type Built-In
Other parking spaces 4
Total parking spaces 6
Property History
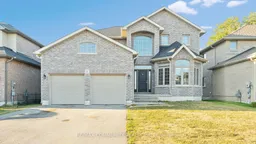 33
33