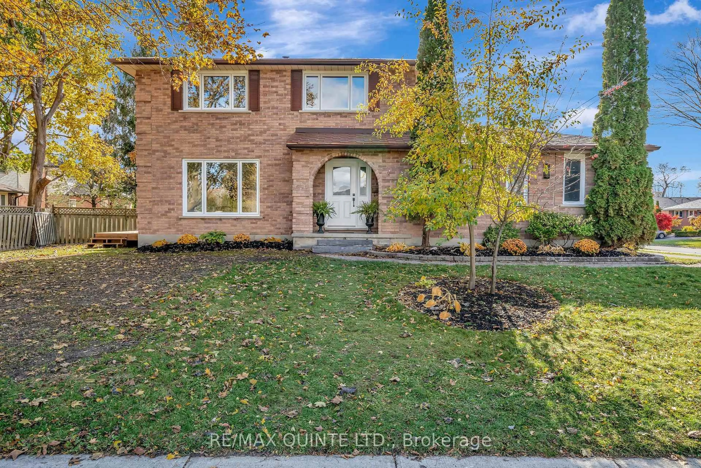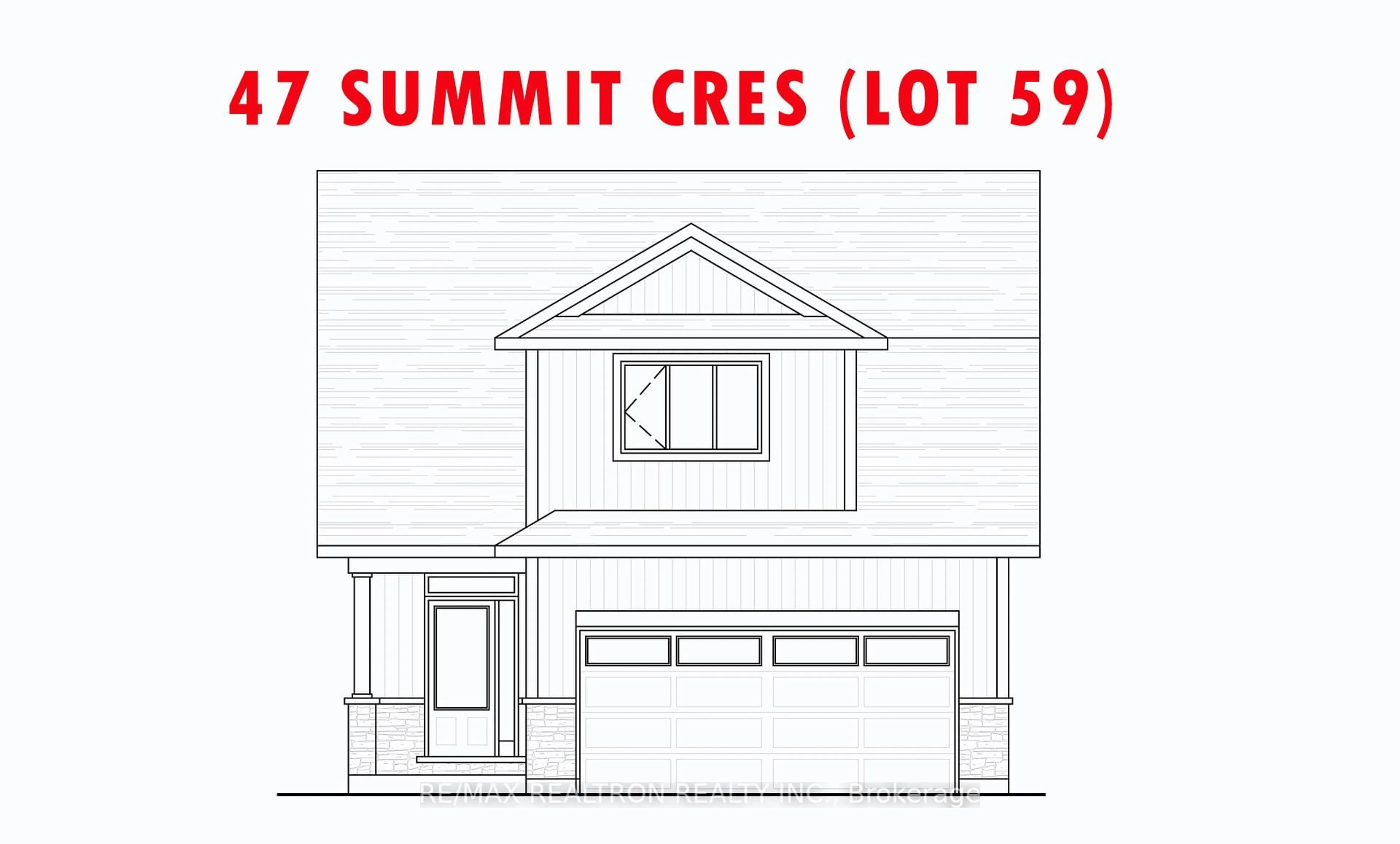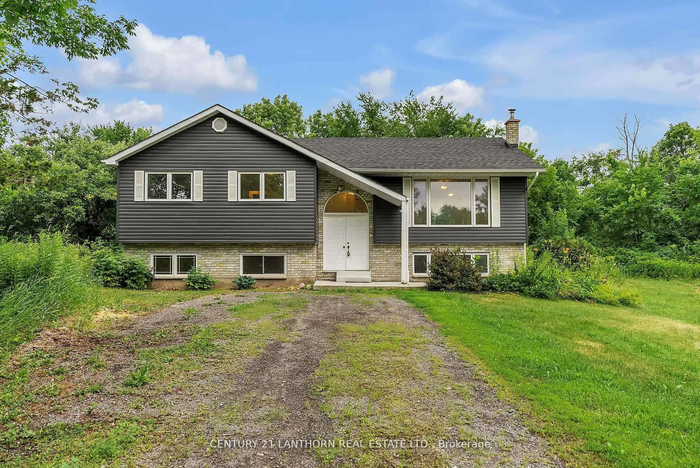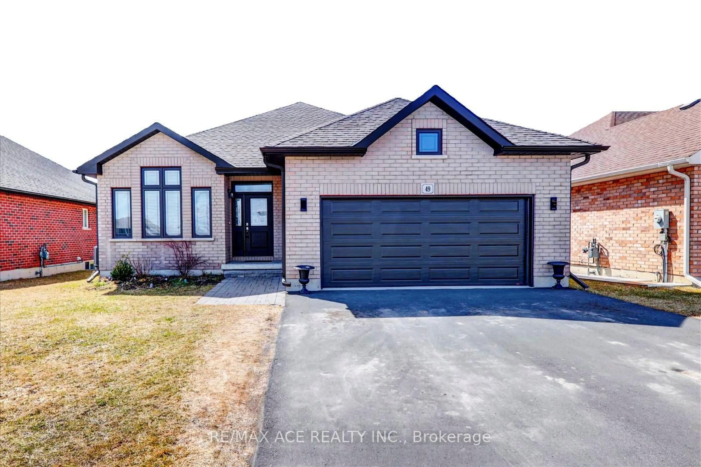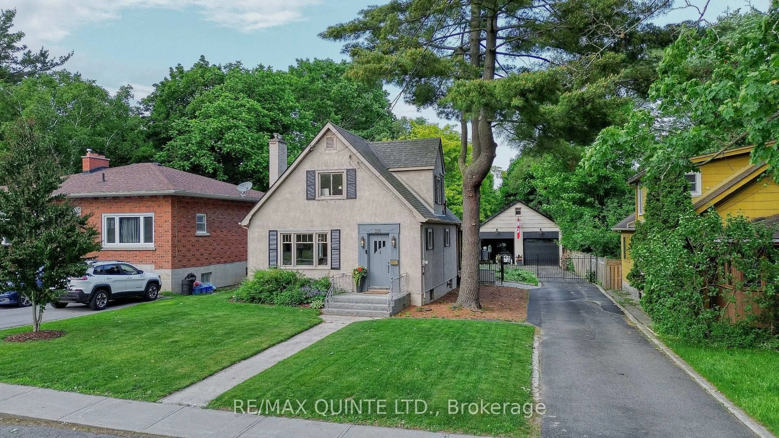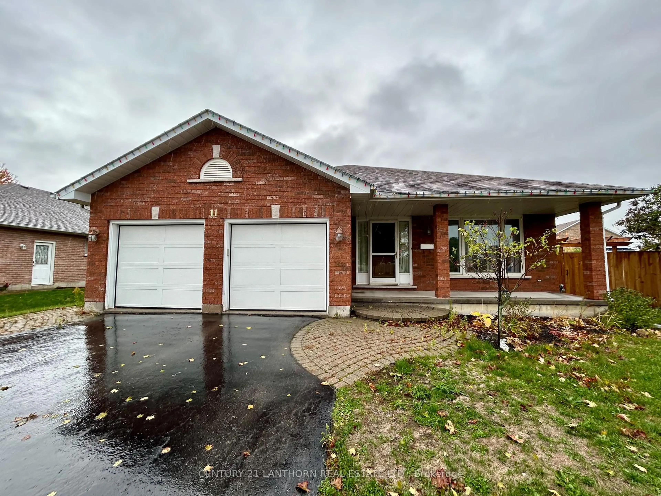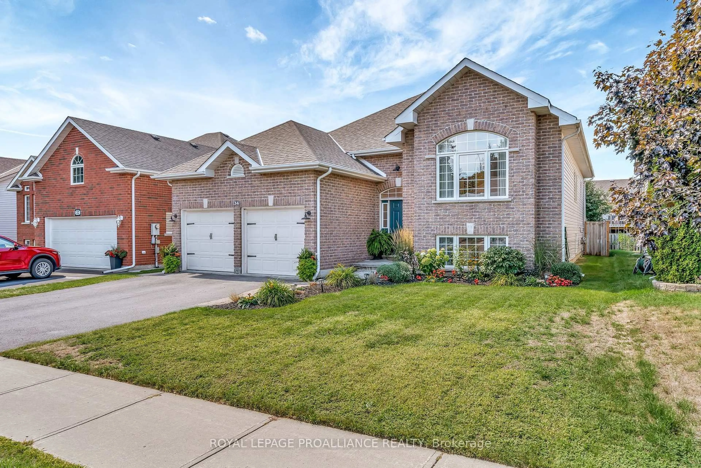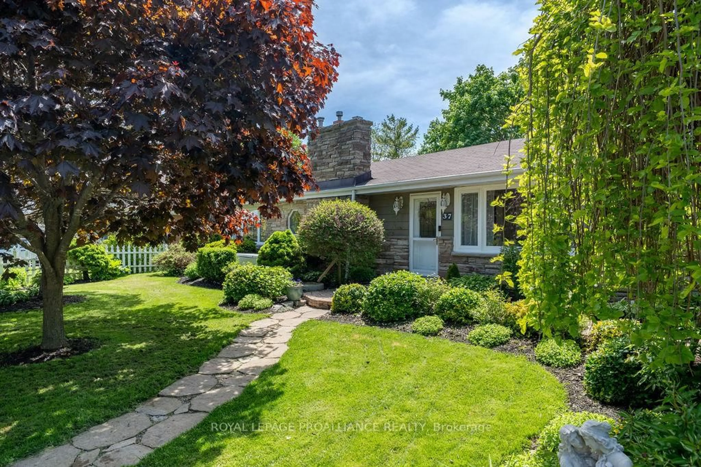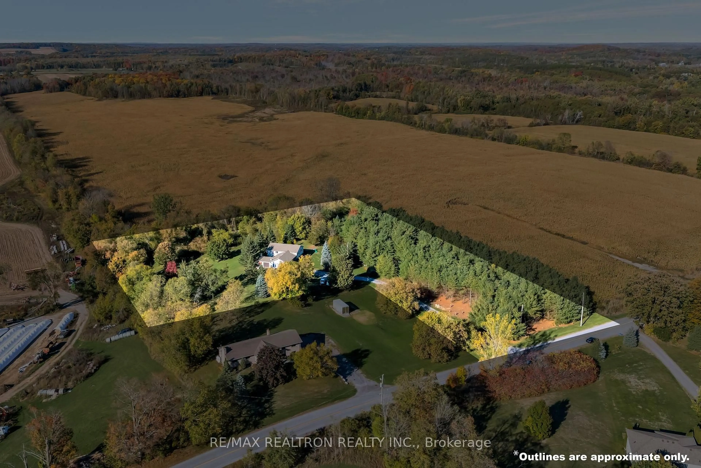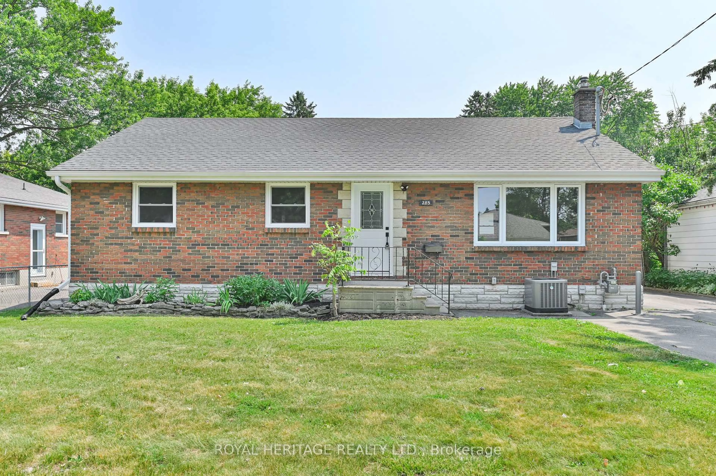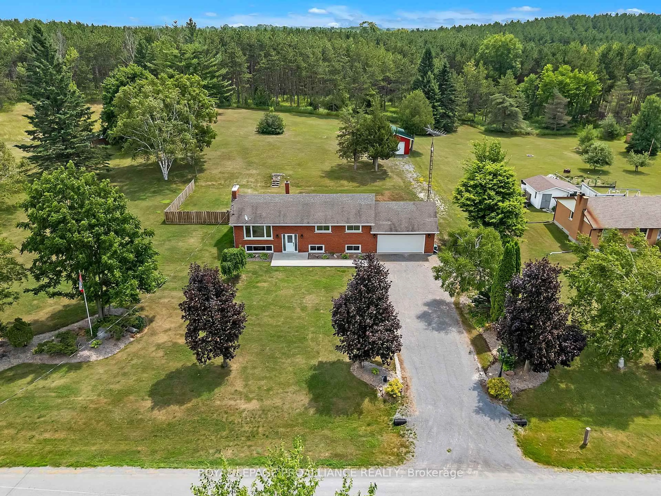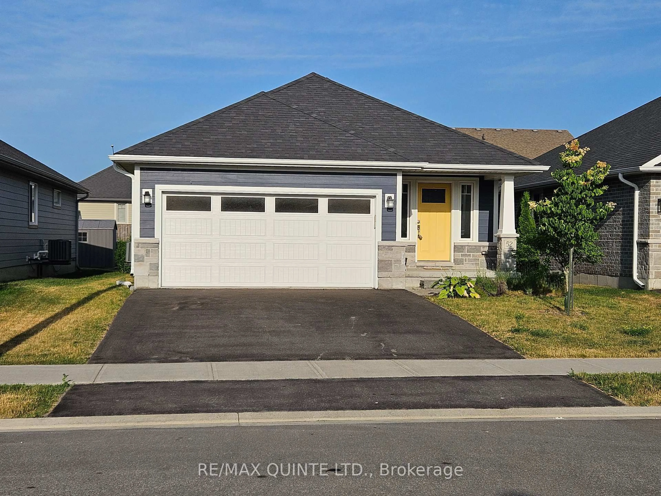Set on one of Belleville's most picturesque, tree-lined streets in the heart of Old East Hill. This charming brick 2-storey legal duplex is currently enjoyed as a single-family home, offering endless versatility for today's lifestyle. Whether you're a young professional, first-time buyer looking to earn rental income potential, or a family seeking space and flexibility, this home fits the bill. Inside, the main level is filled with natural light and features two bedrooms, a full bath, cozy living room, and a spacious eat-in kitchen; the perfect hub for family dinner's or evenings with friends. A welcoming front porch adds classic curb appeal and the ideal spot for your morning coffee. Upstairs, discover a bright and open layout with a full eat-in kitchen, walkout balcony, large bedroom, full bath, generous living area, and a flexible office/den. Soaring windows bring in sunshine all day long, while the Juliet balcony offers a peaceful escape. A rough-in for laundry tucked into the bedroom closet adds everyday convenience. Step outside into your private backyard oasis. With a charming bridge, vegetable garden, garden shed, and patio - all fully fenced; it's a space designed for kids, pets, and summer evenings under the stars. A full-sized unfinished basement with 2 piece bath and a walk-up entrance provides ample storage and exciting potential for future finishing. And the location? Truly unbeatable. Just steps from the hospital, downtown shops and restaurants, scenic trails, and in a sought-after school district; this is the perfect blend of convenience and community. Notable Updates Include: LuxAire High Efficiency Furnace and A/C (2025), Ecobee Thermostat (2025).
Inclusions: Fridge (x2), Stove (x2), Dishwasher (x2), Washer/Dryer (x1), Freezer (x1), Light Fixtures, Window Coverings
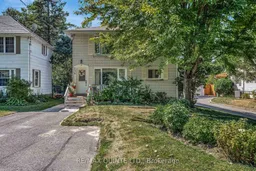 39
39

