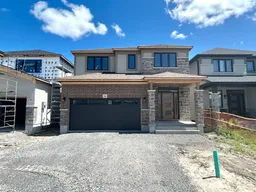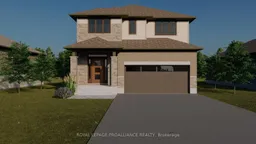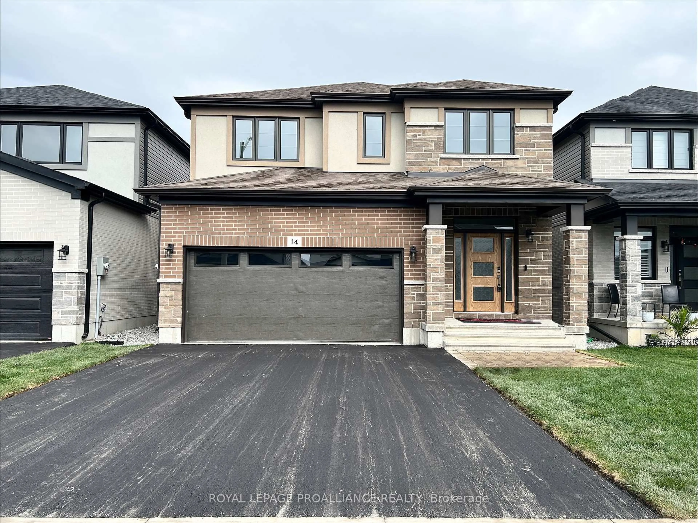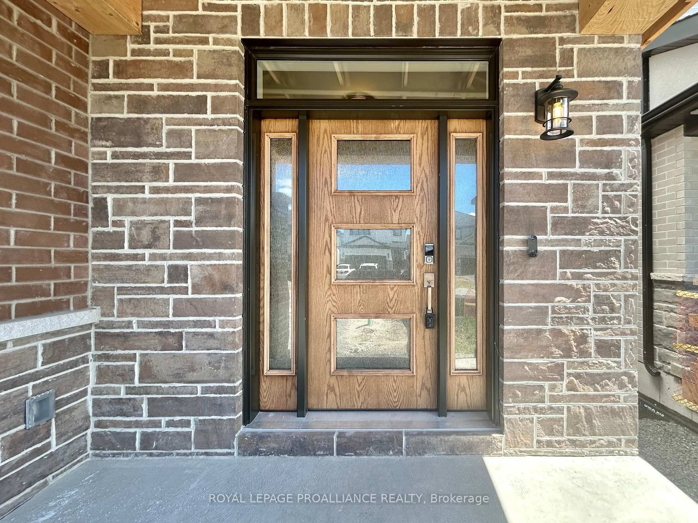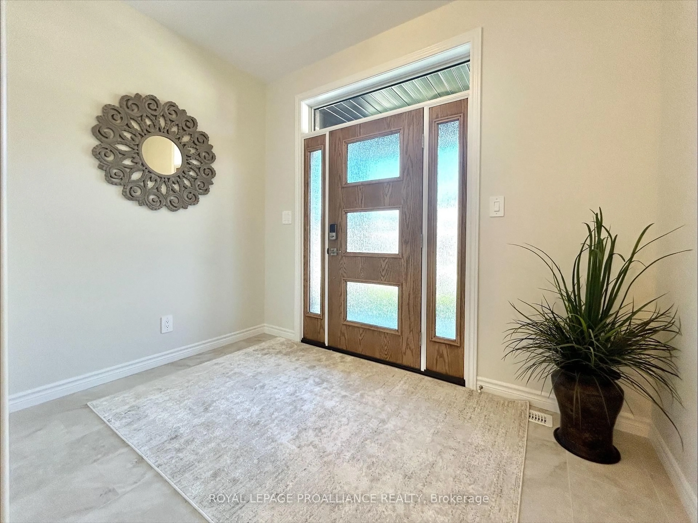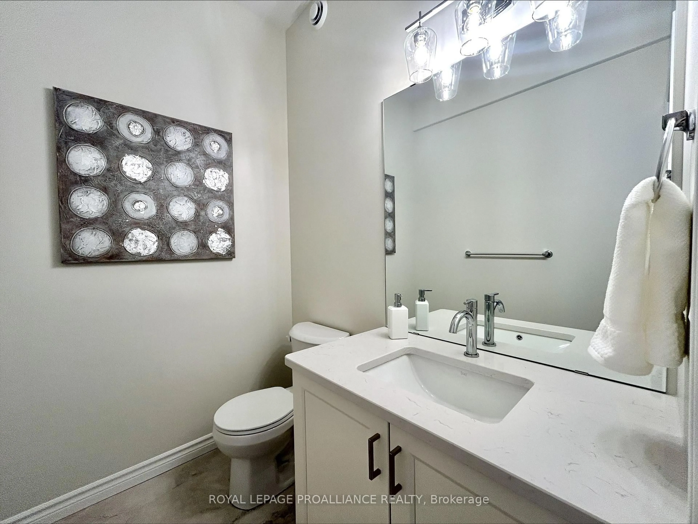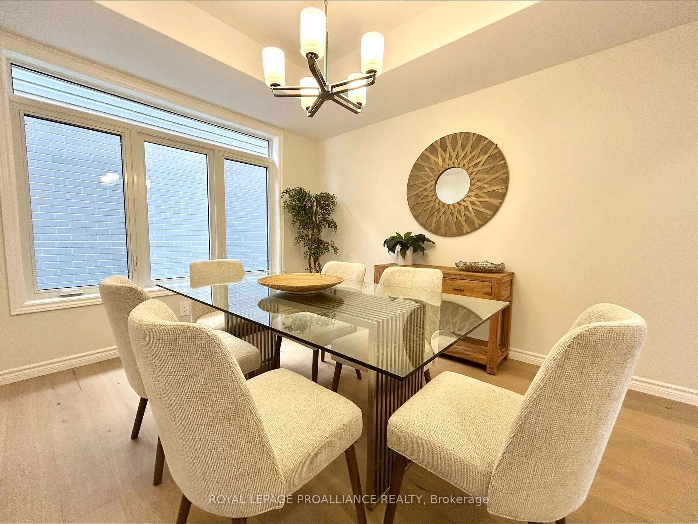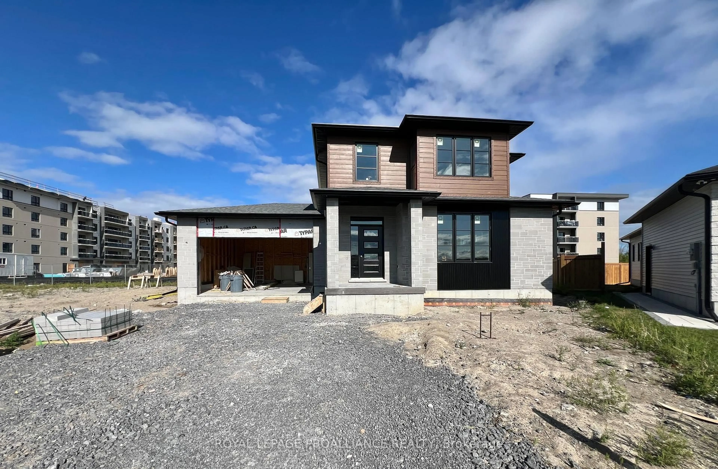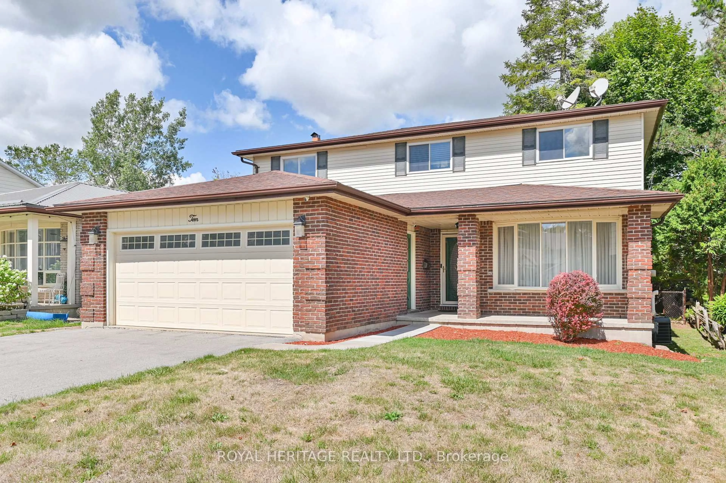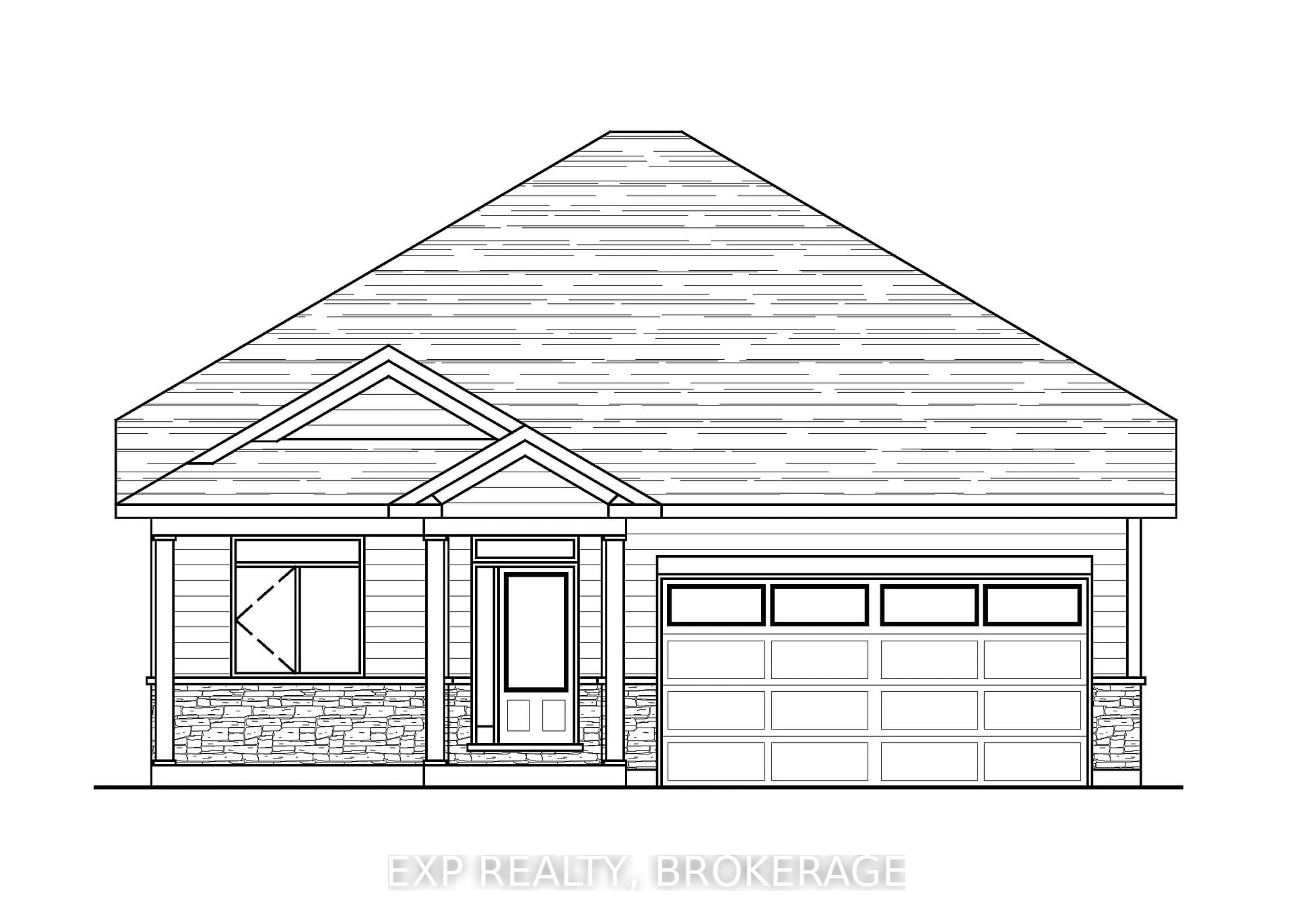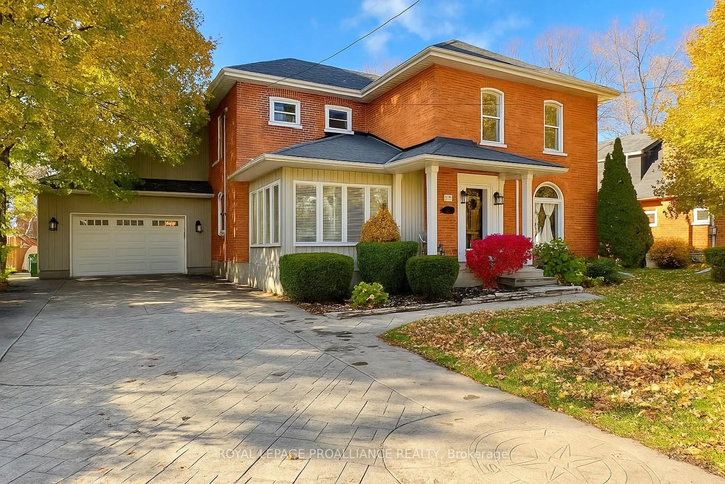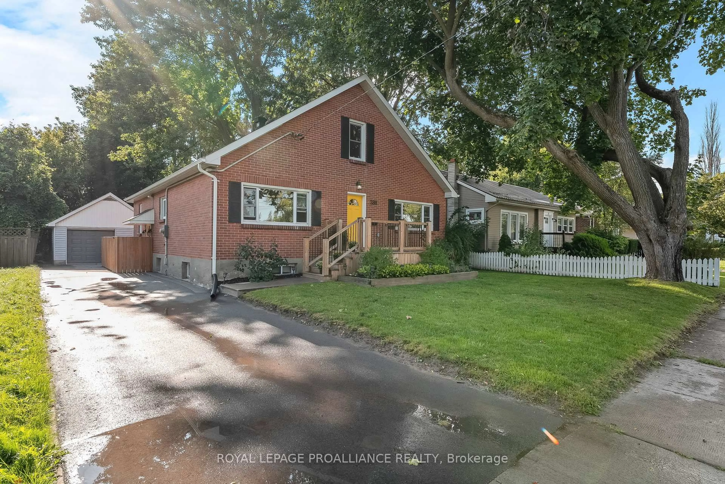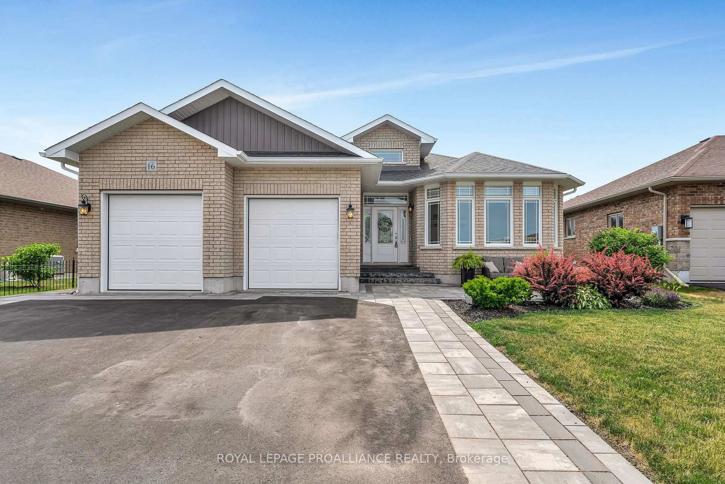14 Peace River St, Belleville, Ontario K8N 0V6
Contact us about this property
Highlights
Estimated valueThis is the price Wahi expects this property to sell for.
The calculation is powered by our Instant Home Value Estimate, which uses current market and property price trends to estimate your home’s value with a 90% accuracy rate.Not available
Price/Sqft$359/sqft
Monthly cost
Open Calculator
Description
Welcome to The Glenworth! This beautiful four bedroom, three bathroom detached two story home includes 2,374 square feet of new home living. From your first entry the spacious foyer past the powder room and open stairwell adjacent to the formal dining area, leading to the fabulous open concept kitchen living room including a 6' patio door to a pressure treated rear deck. The kitchen is complete with quartz countertops, a large walk-in pantry and an island with extended eating bar. The gas fireplace in the living room is great to cozy up beside on those cold winter days. The separate dining room is perfect for entertaining. The second floor includes a spacious primary suite compete with a walk-in closet and spa like en-suite bathroom complete with double vanity, soaker tub and 5ft shower, the second floor is completed with three additional generous sized bedrooms, main bathroom and bright laundry room. The Glenworth is finished with a double car garage with inside access and a bright open walkout basement. Located in the sought after Riverstone development with easy access to parks and walking trails.
Upcoming Open House
Property Details
Interior
Features
Main Floor
Kitchen
4.14 x 2.94Hardwood Floor
Foyer
2.13 x 3.12Tile Floor
Living
4.14 x 5.68Hardwood Floor
Dining
3.65 x 4.01Hardwood Floor
Exterior
Features
Parking
Garage spaces 2
Garage type Attached
Other parking spaces 2
Total parking spaces 4
Property History
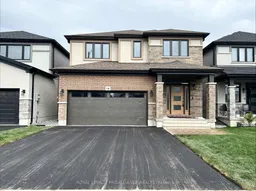 26
26