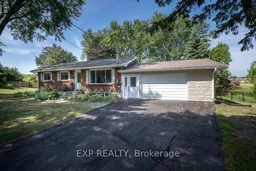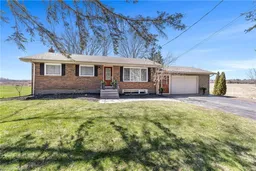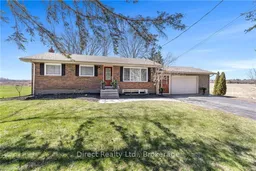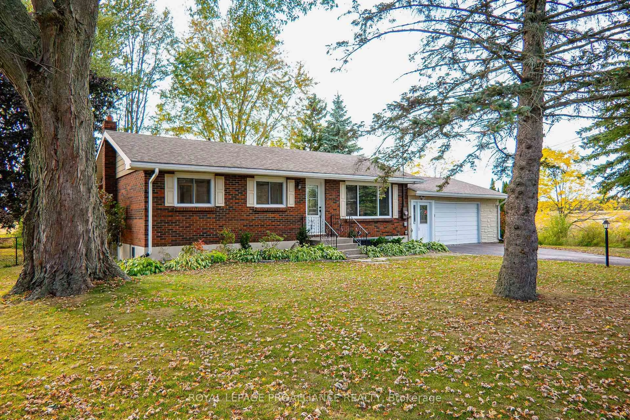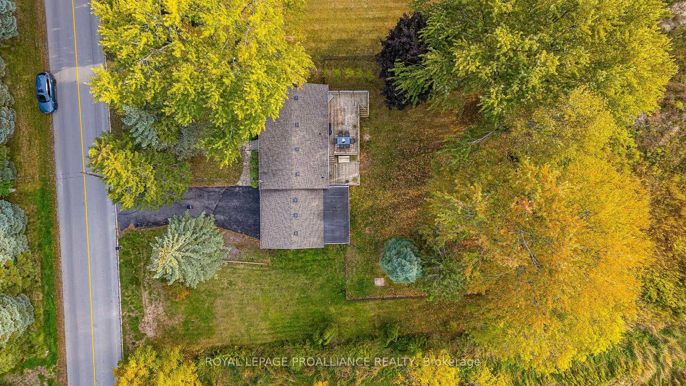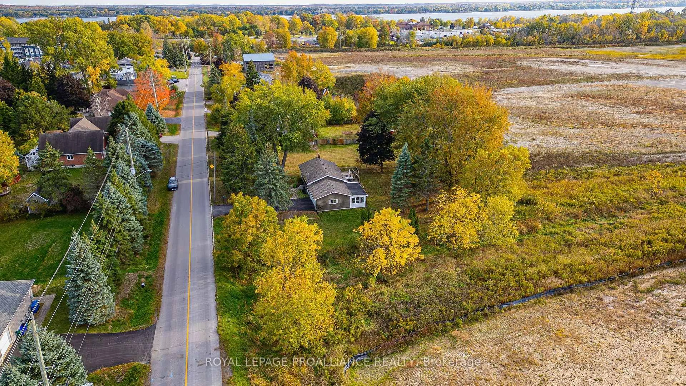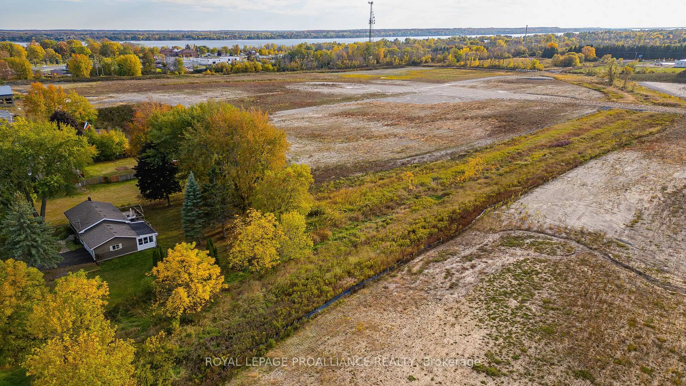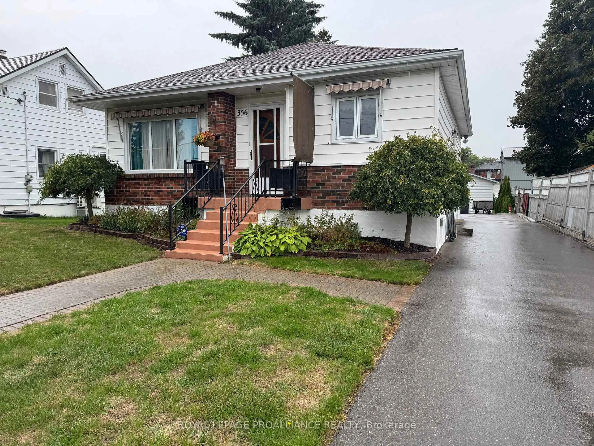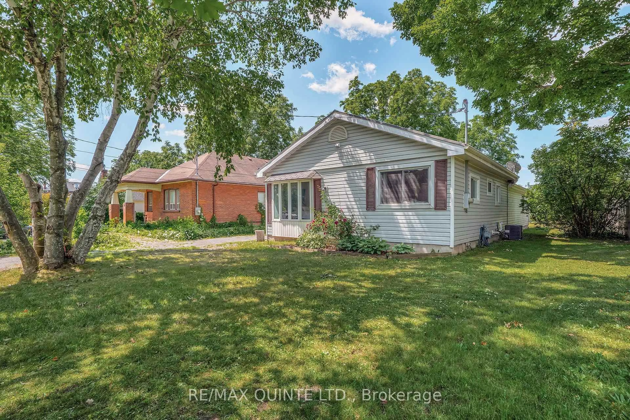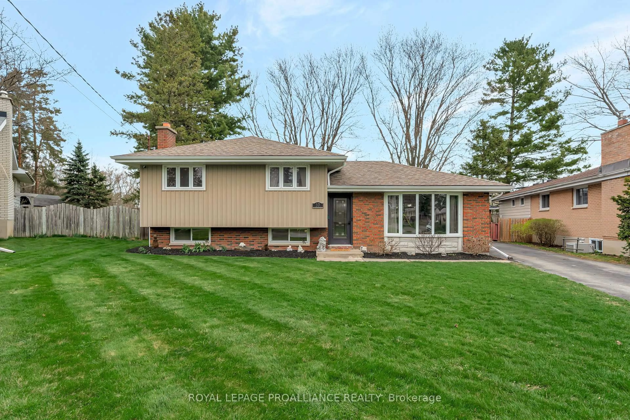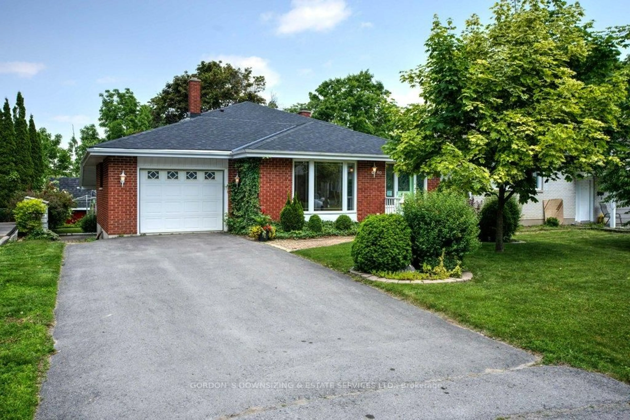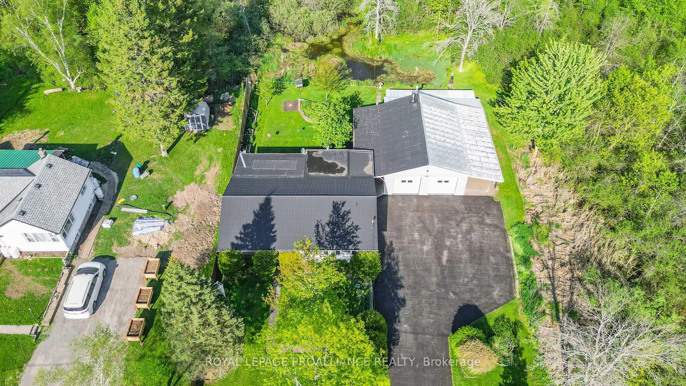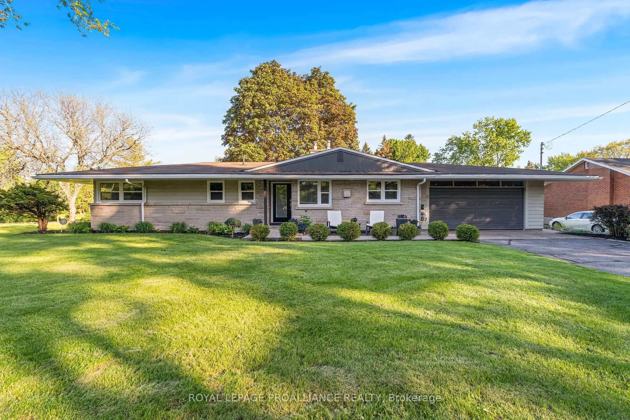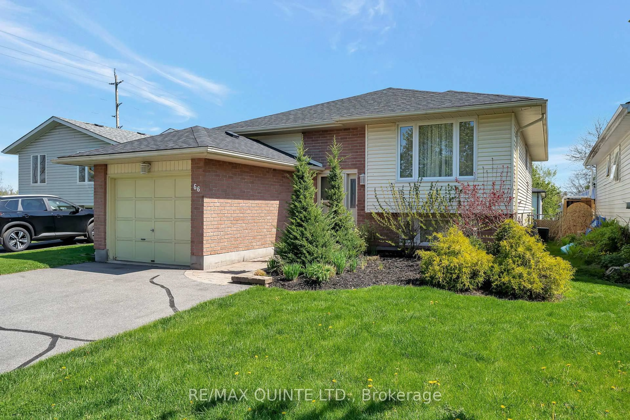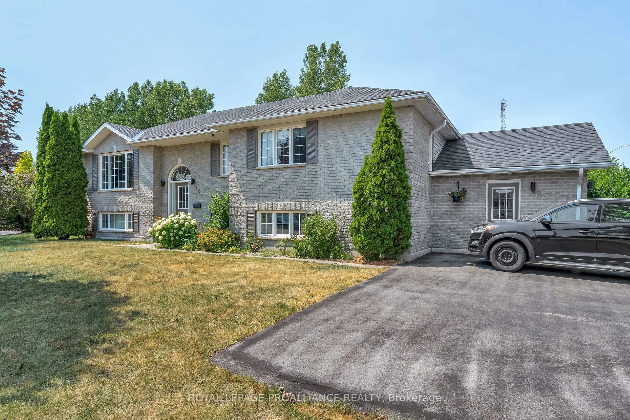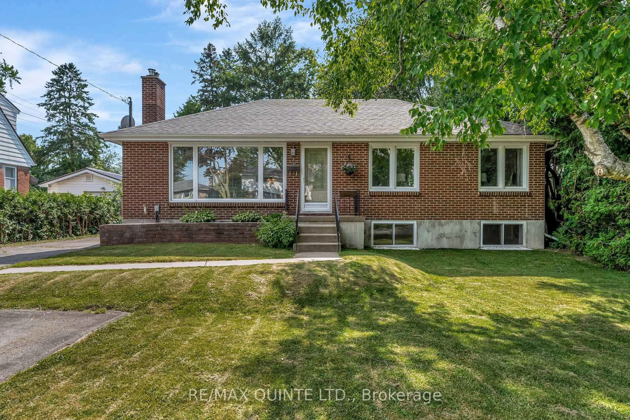163 Avonlough Rd, Belleville, Ontario K8N 4Z2
Contact us about this property
Highlights
Estimated valueThis is the price Wahi expects this property to sell for.
The calculation is powered by our Instant Home Value Estimate, which uses current market and property price trends to estimate your home’s value with a 90% accuracy rate.Not available
Price/Sqft$625/sqft
Monthly cost
Open Calculator
Description
Great value in this updated, all-brick bungalow on the outskirts of town, situated on a 0.33 acre lot with municipal water & natural gas. Move right into to 163 Avonlough Road, a great combination of updates, space & privacy, all rolled up into an affordable package in the Southwest part of Belleville. You will feel right at home the minute you pull up into the paved driveway for 4 vehicles. Mature trees, nice landscaping, attached 1.5 garage & flagstone walkway lead you to the front door. Inside you will find solid hardwood flooring through most of main level including the principal rooms & bdrms. 2 bdrms on main lvl but potential for a 3rd upstairs as Primary bdrm was converted into an oversized double room (can be easily converted back, if desired, as both sides have a closet). A 3rd bedroom is also located on the finished lower level for kids or guests. The functional galley style kitchen has off-white cabinets to the ceiling, tile counters & stainless steel appliances included. Off the dining area is a patio door leading to a multi-tiered deck with black railings & a fully fenced yard. 4pce. main bath has been recently renovated & includes a large vanity, tile floor & tub/shower combo with glass doors. Rounding out the main floor is a convenient breezeway between the house and garage as well as a 3 season sunroom at the back of the house (not heated). Natural light and panoramic views occupy this space overlooking the spacious 150ft deep backyard with a combination of mature pines, oak trees, maple trees & storage shed. Backyard is fully fenced in, making it a great spot for kids or pets. On the lower level you will find a cozy recreation room with a centre electric fireplace as the focal point, surrounded by built-in cabinets/shelves, plus newer carpet & crown moulding. The lower level laundry area is combined with the utility room for extra storage. Natural gas furnace (2016) for economical heat & C/Air to keep things cool all summer long. Come take a look.
Property Details
Interior
Features
Main Floor
Primary
5.7 x 2.77Br
3.39 x 3.03Bathroom
1.8 x 3.03Kitchen
3.41 x 2.08Exterior
Features
Parking
Garage spaces 1.5
Garage type Attached
Other parking spaces 4
Total parking spaces 5
Property History
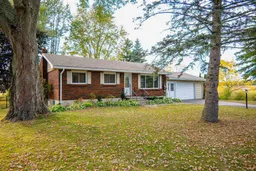 48
48