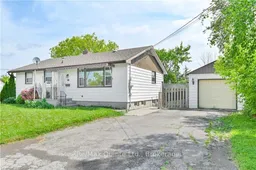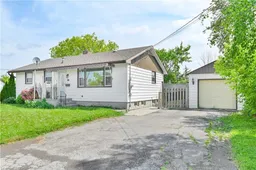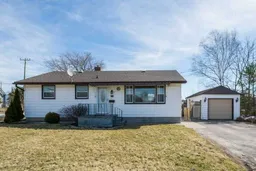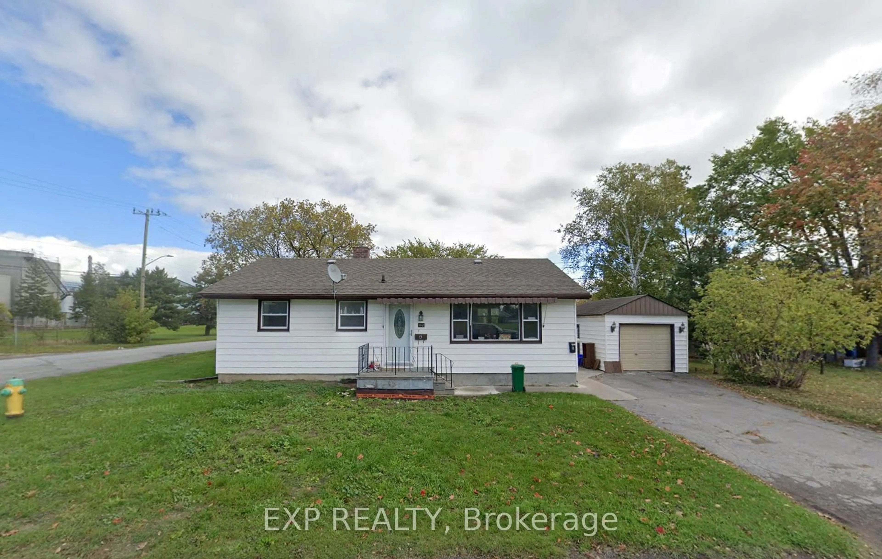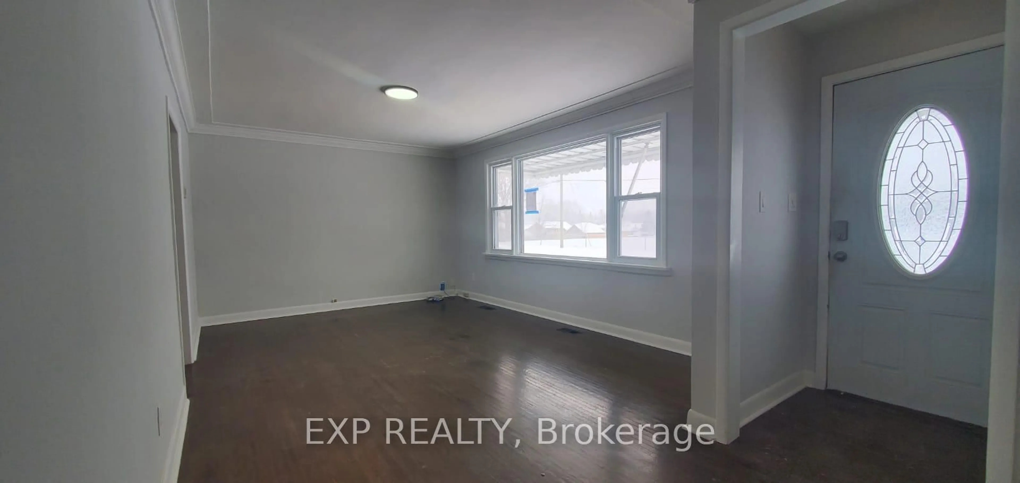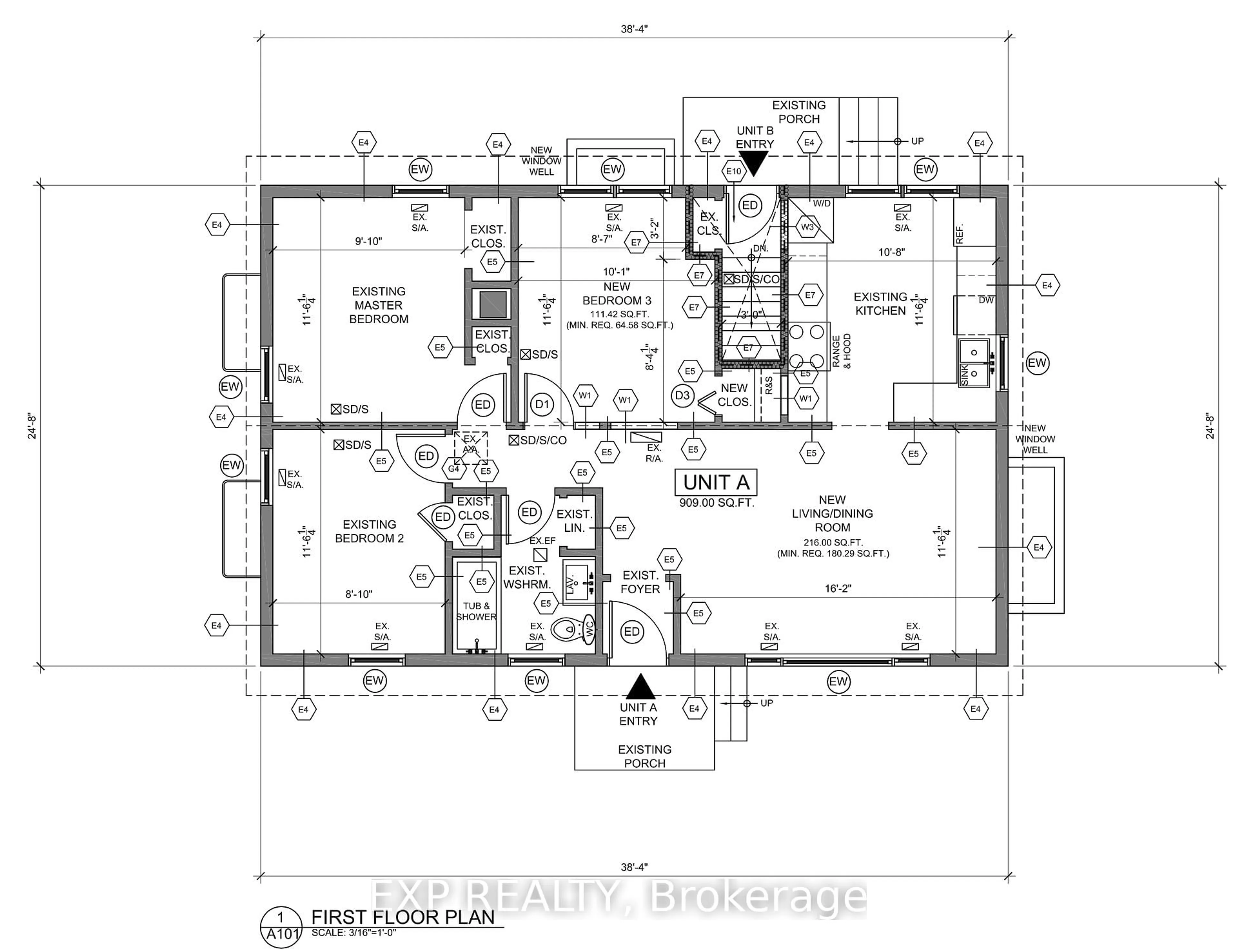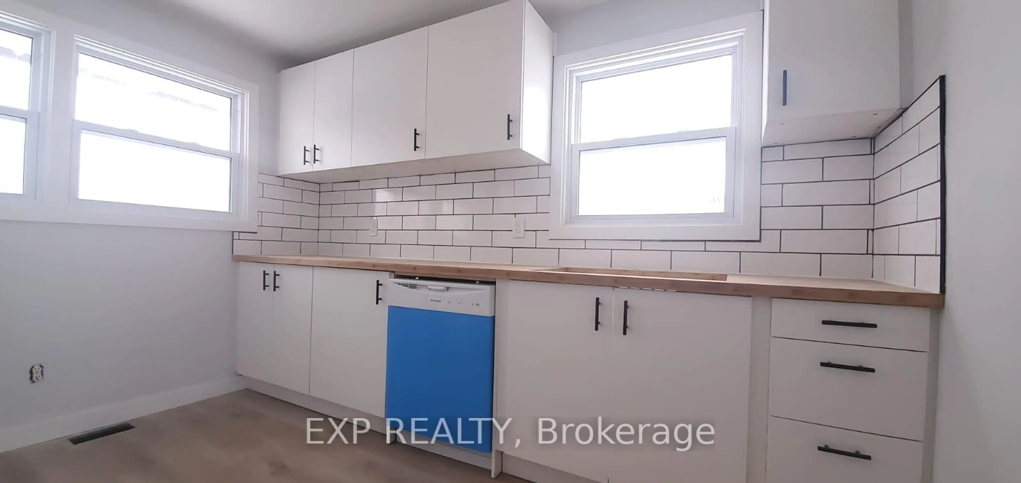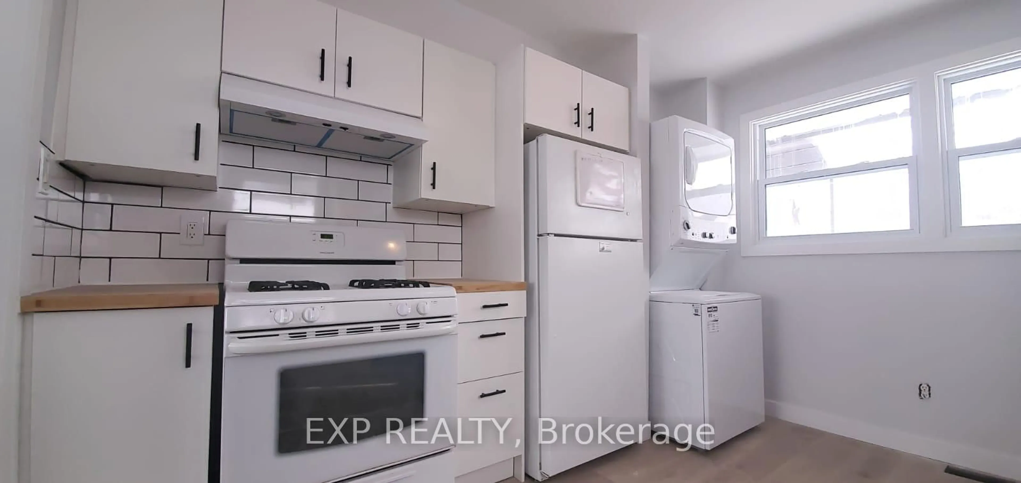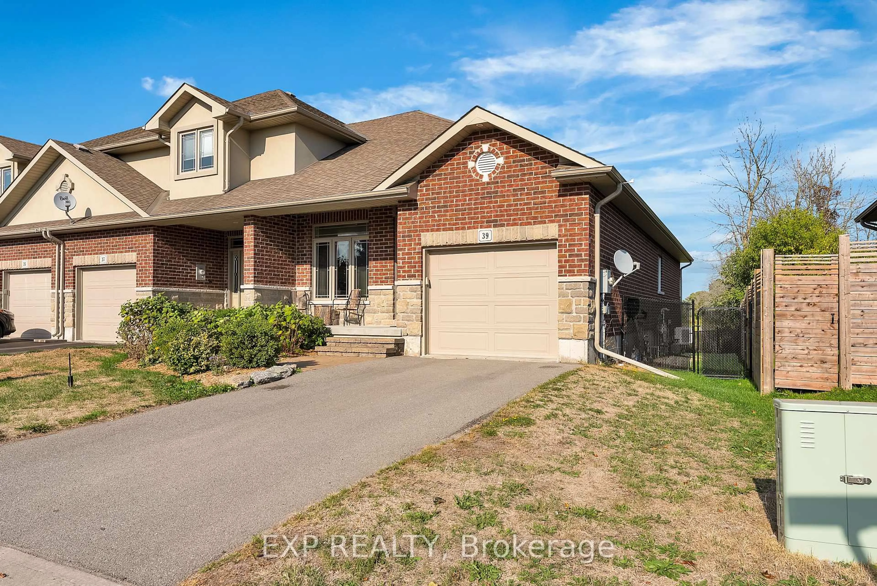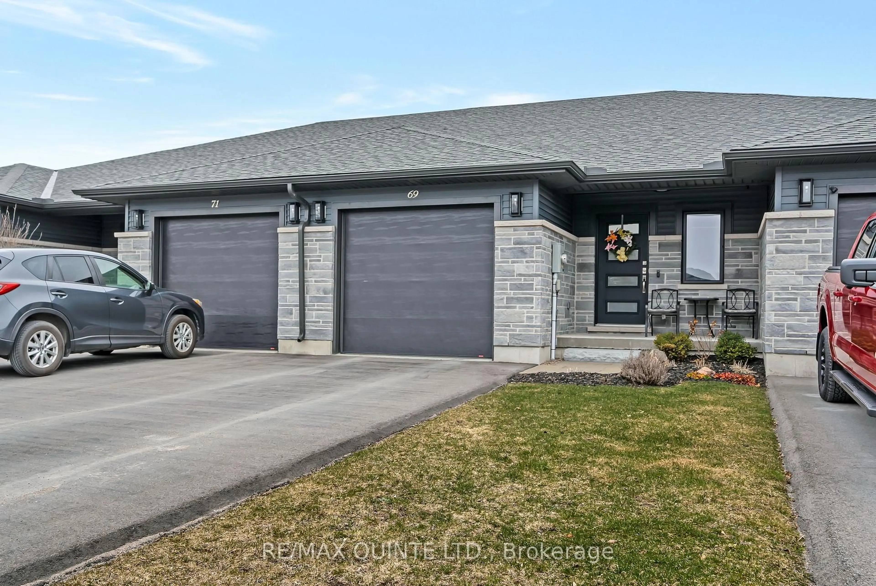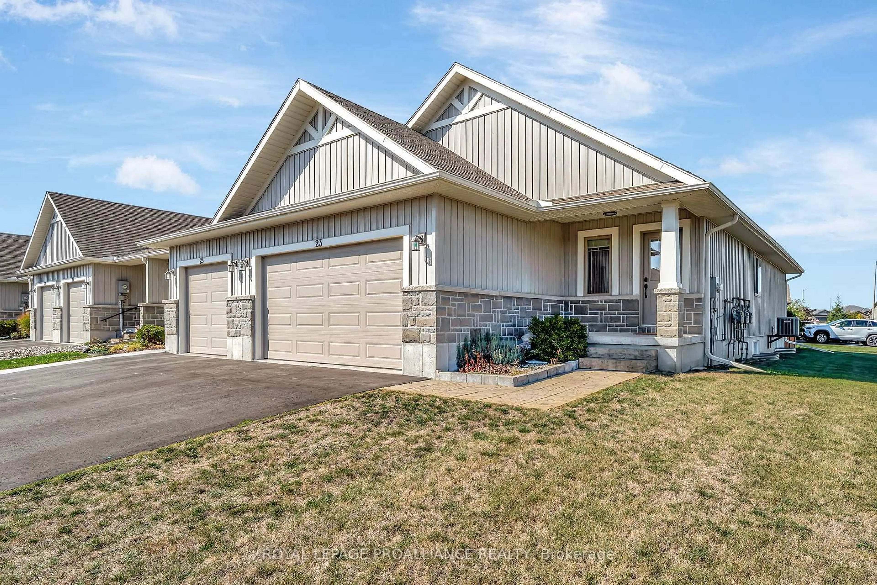167 Stanley St, Belleville, Ontario K8N 3Z9
Contact us about this property
Highlights
Estimated valueThis is the price Wahi expects this property to sell for.
The calculation is powered by our Instant Home Value Estimate, which uses current market and property price trends to estimate your home’s value with a 90% accuracy rate.Not available
Price/Sqft$700/sqft
Monthly cost
Open Calculator
Description
Rare turnkey investment opportunity in Bellevilles desirable east end! This solid bungalow features a 3-bedroom, 1-bathroom main floor plus a fully self-contained legal 2-bedroom, 1-bathroom basement apartment with a private entrance, newly constructed with permits in 2024. Currently fully tenanted and professionally managed, the property generates an impressive $4,250 per month in rental income, making it an immediate cash-flowing asset with no disruption to operations. Ideal for investors seeking a low-maintenance property, both units are modern, well-designed, and in demand by quality tenants. Located in one of Canada's fastest growing cities, Belleville continues to attract new residents and investment, strategically situated on the 401 corridor between Toronto, Ottawa, and Montreal. The property is less than 10 minutes from Belleville General Hospital, the VIA Rail station, parks, schools, shopping, and major amenities, ensuring strong tenant demand and long-term appreciation. With stable rental income, a legal second suite, and management already in place, 167 Stanley Street is a rare chance to secure a hassle-free, high-performing investment property in a growing market.
Property Details
Interior
Features
Lower Floor
Living
5.81 x 3.22nd Br
3.2 x 2.57Kitchen
3.0 x 3.5Br
2.95 x 3.25Exterior
Features
Parking
Garage spaces 1
Garage type Detached
Other parking spaces 4
Total parking spaces 5
Property History
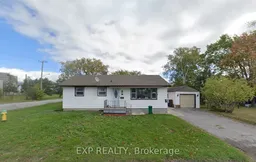 24
24