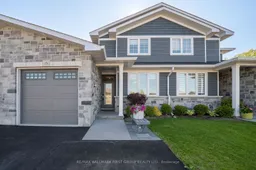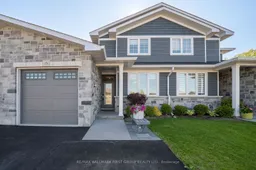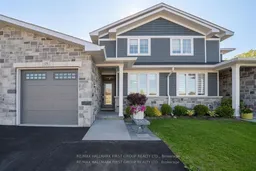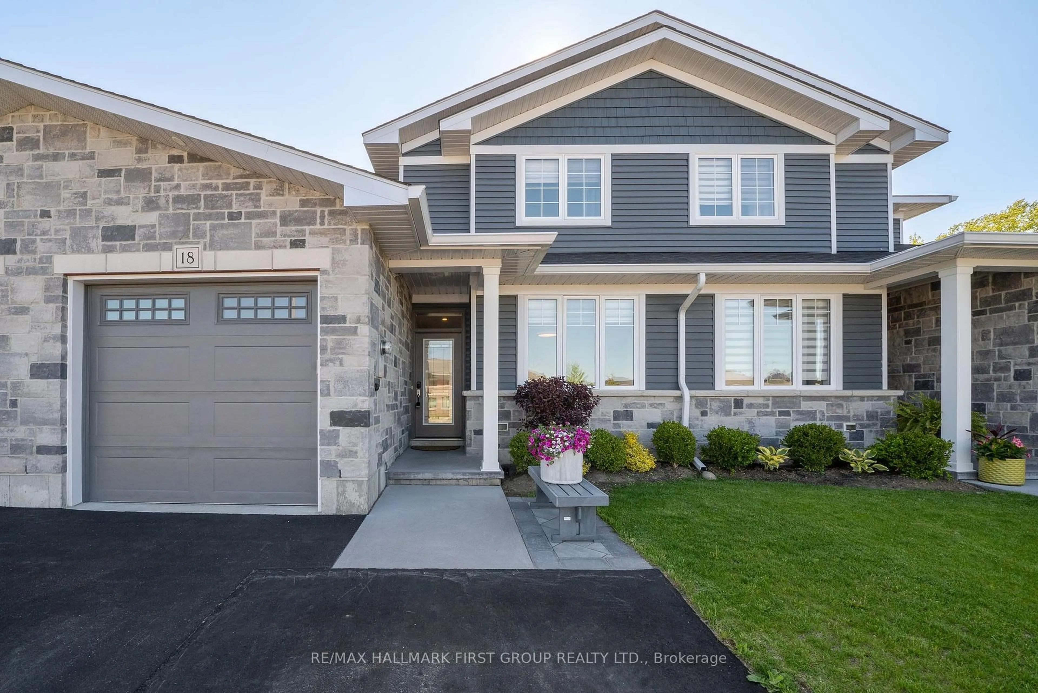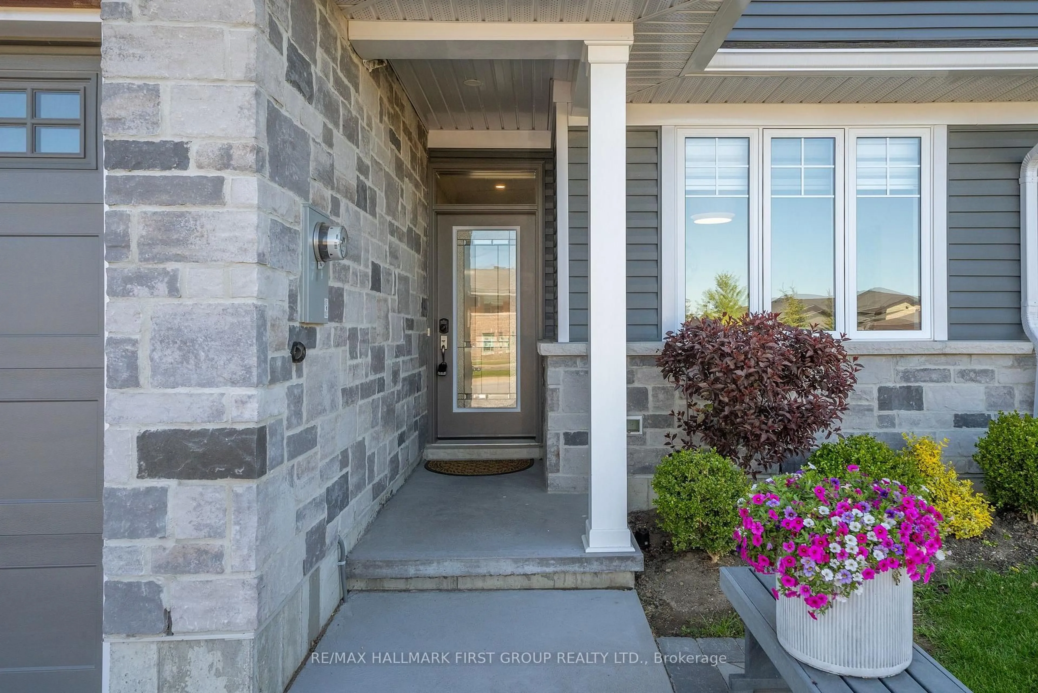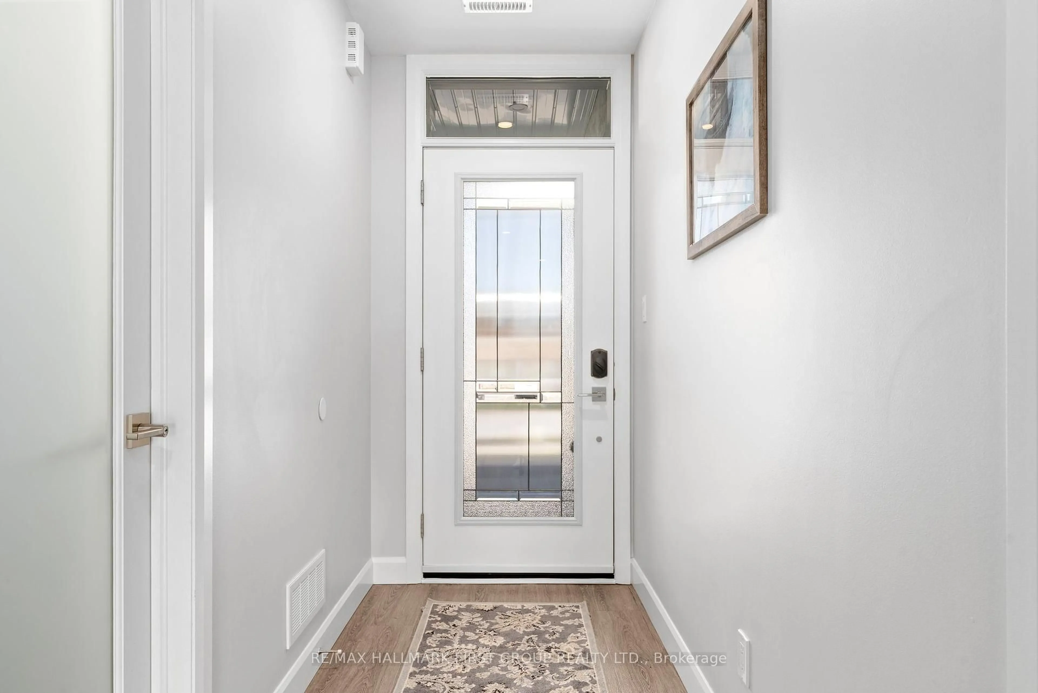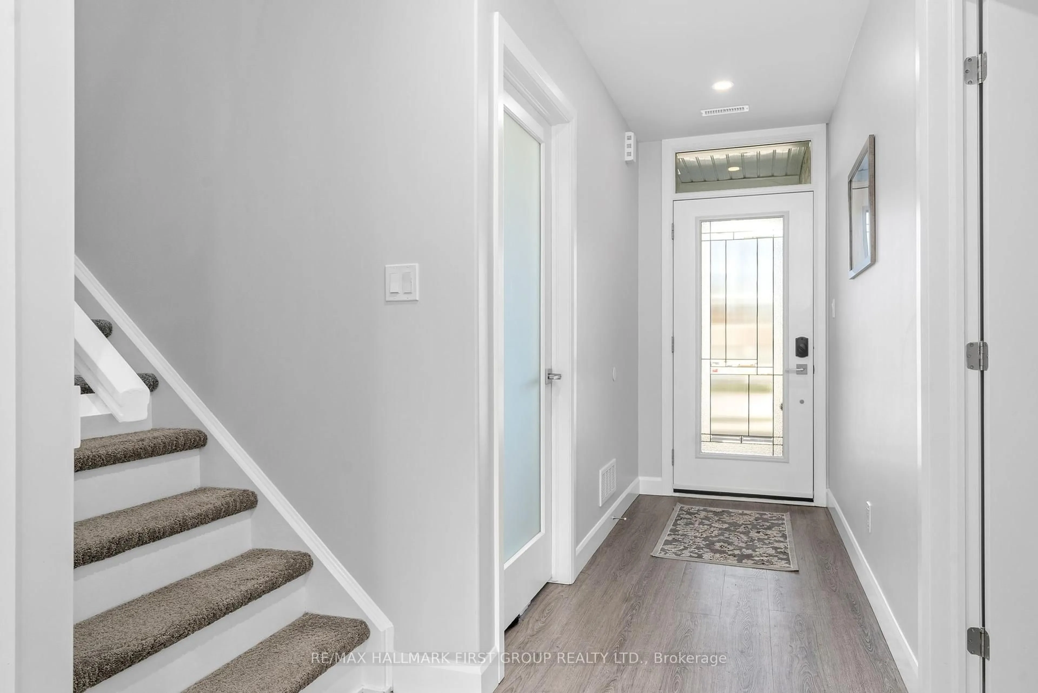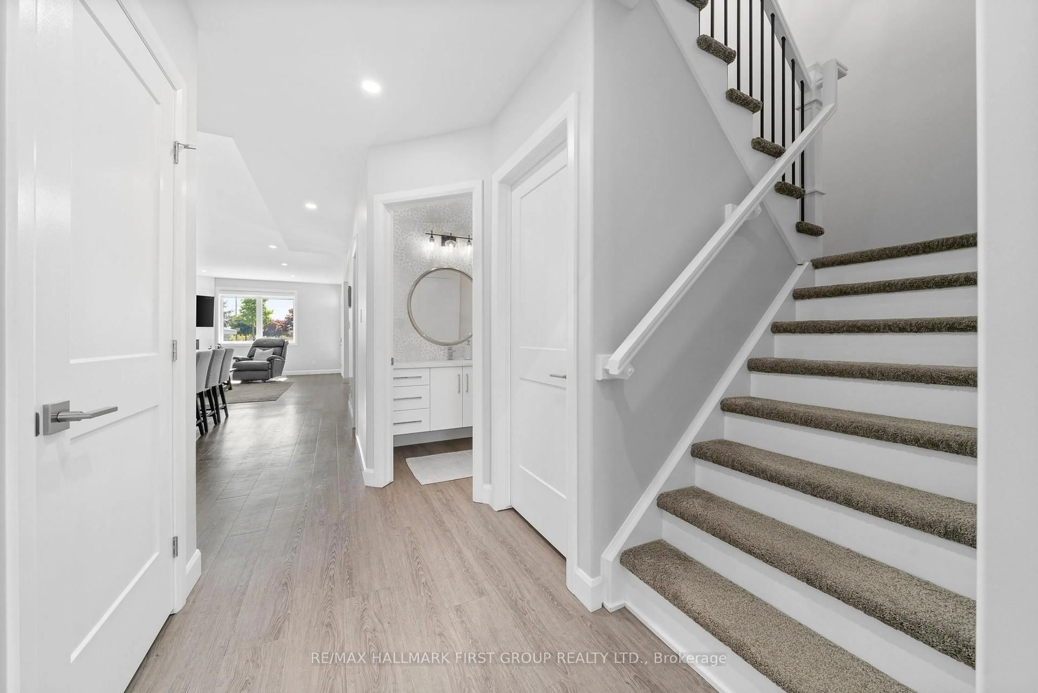18 Stinson Ave, Belleville, Ontario K8P 5N9
Contact us about this property
Highlights
Estimated valueThis is the price Wahi expects this property to sell for.
The calculation is powered by our Instant Home Value Estimate, which uses current market and property price trends to estimate your home’s value with a 90% accuracy rate.Not available
Price/Sqft$337/sqft
Monthly cost
Open Calculator
Description
3 Or 4 Bed, 3 Bath, 2377Sqft (Approx.) Freehold Townhouse Built By Stinson. From The Wide, Paved Drive To Fenced Yard, 9Ft Ceilings & An Array Of Features This Property Will Exceed Your Expectations. Open-Concept Layout Combines Style & Functionality; Whether It Is The Expansive Kitchen W/ Custom Cabinets That Extend To The Ceiling, Quartz Counters, Centre Island & Top-Of-The-Line Built-In Appl. Or Butler's Pantry W/ Storage & 2nd Fridge, The Spacious Dining Room & Large Living Room W/ Access To The Backyard, A Bi Gas Fp These Are Rarely Offered Units! A 4Pc. Bath, Office/Bed, Laundry W/ Access To The Garage Complete This Level Which Is Built Slab On Grade Offering In-Floor gas Heat Throughout. Upstairs You Will Find A Choice Of 2 Primary Suites- Both Offering W/I Closets & Ensuite Access + Guest Bedroom. Just A Short Drive To Highway 401, CFB Trenton And The Rest Of Belleville Allowing You To Explore The Local Amenities, Including Shops, Restaurants, And Parks, All Within Minutes.
Property Details
Interior
Features
Main Floor
Office
2.91 x 3.97Kitchen
4.25 x 4.31Living
4.25 x 5.98Dining
3.51 x 4.47Exterior
Features
Parking
Garage spaces 1
Garage type Attached
Other parking spaces 2
Total parking spaces 3
Property History
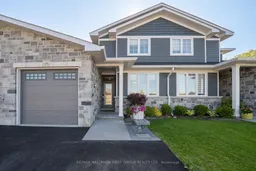 33
33