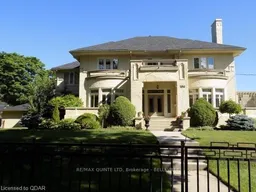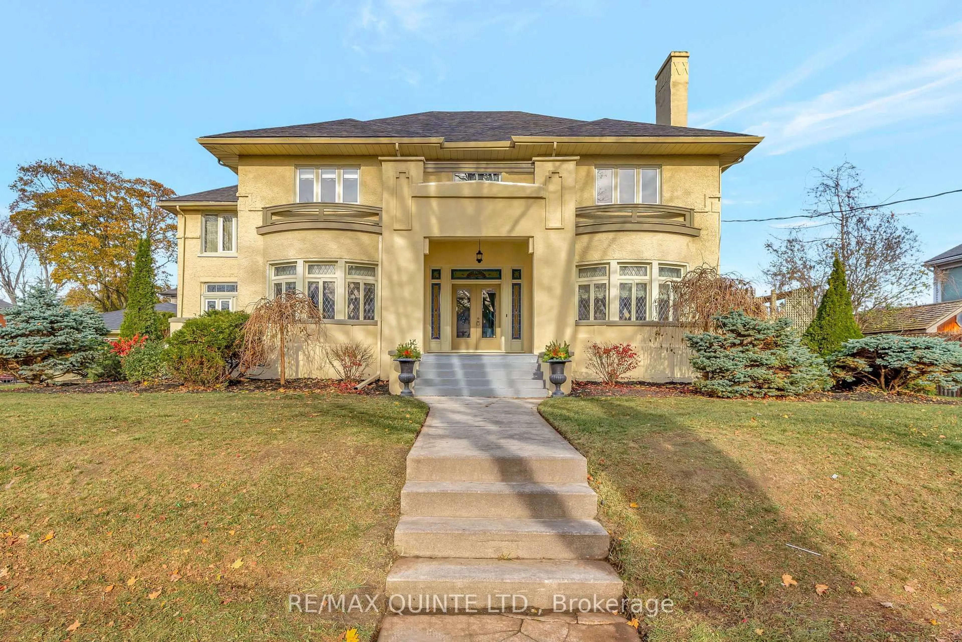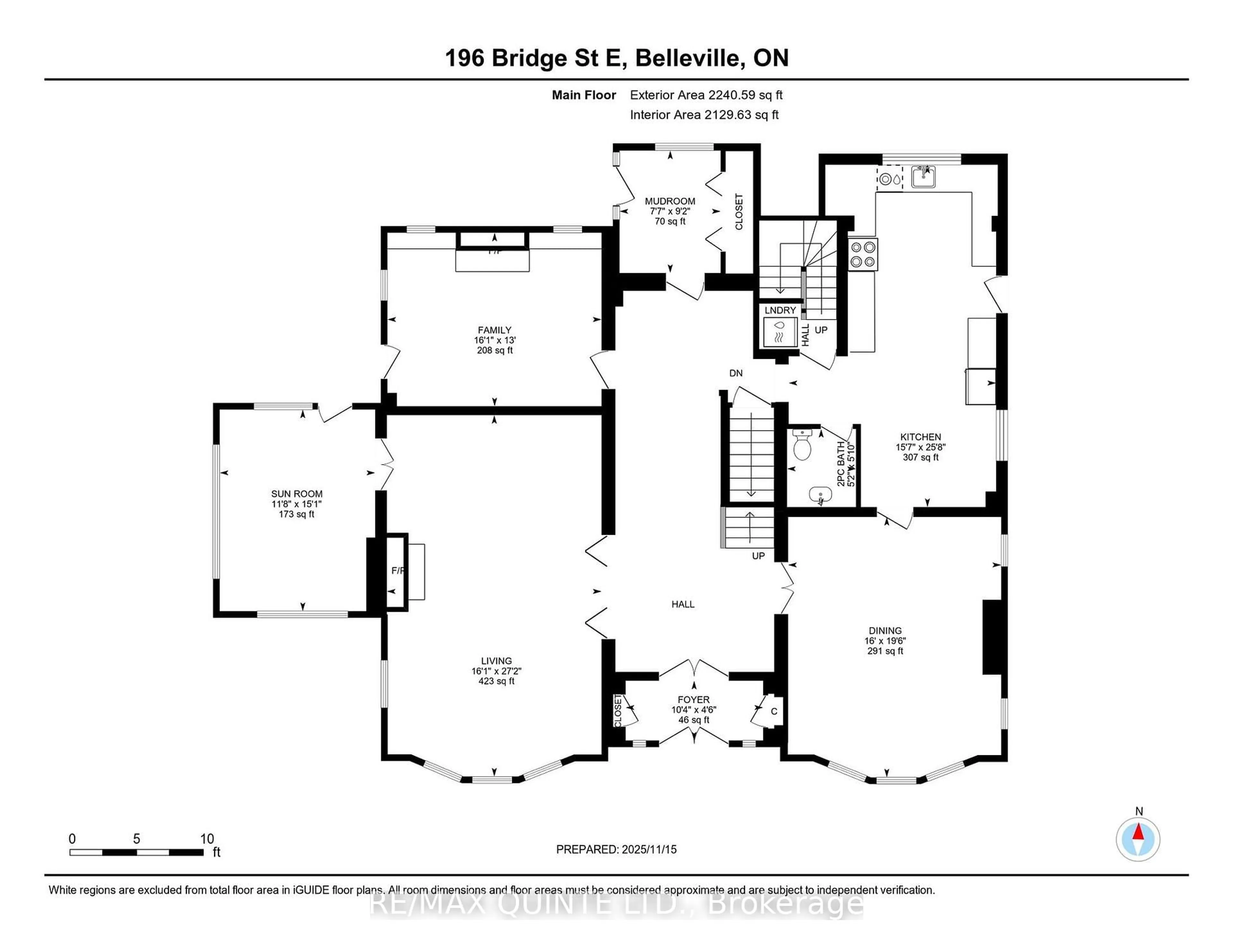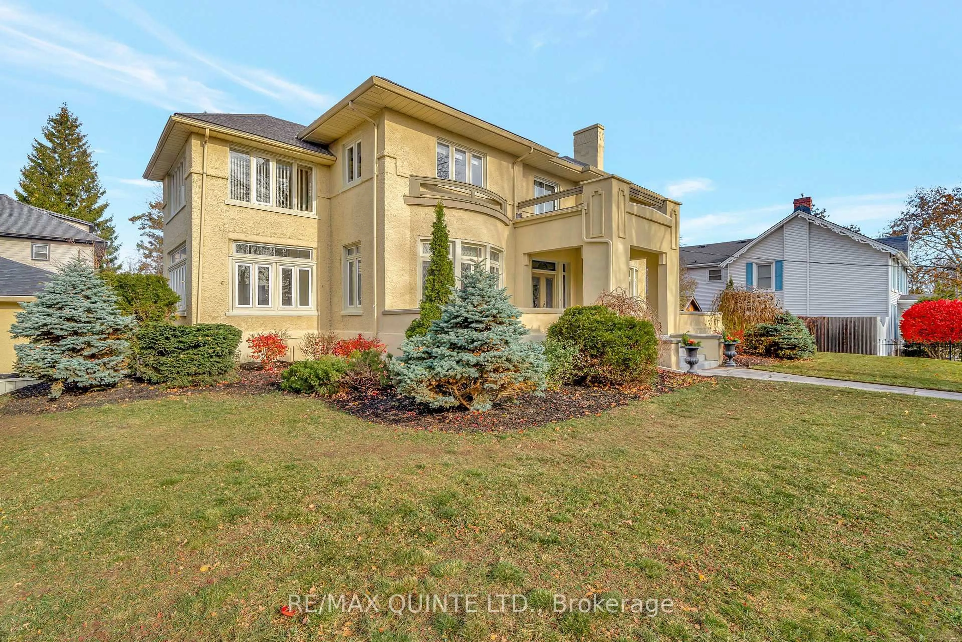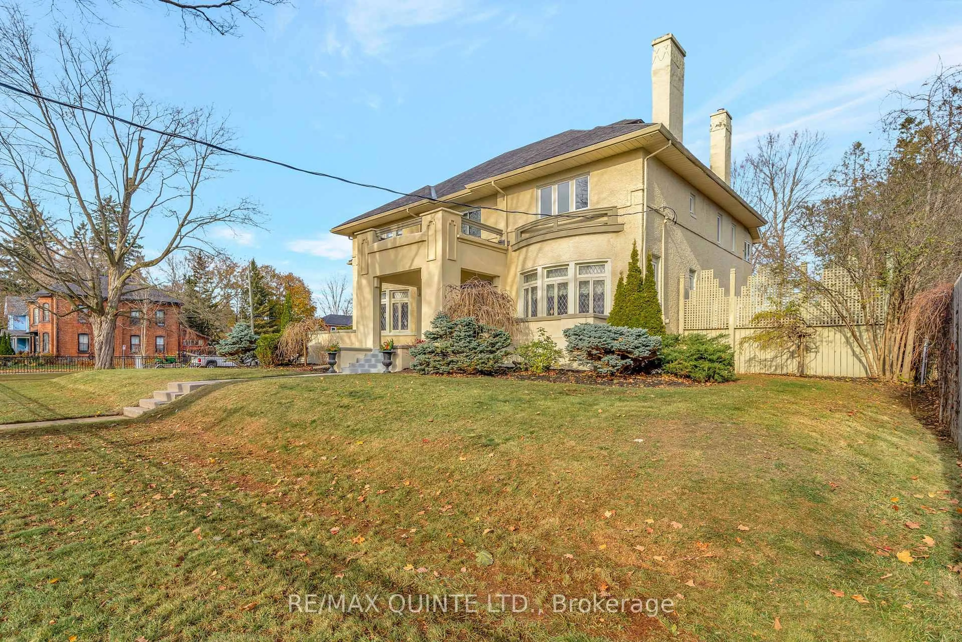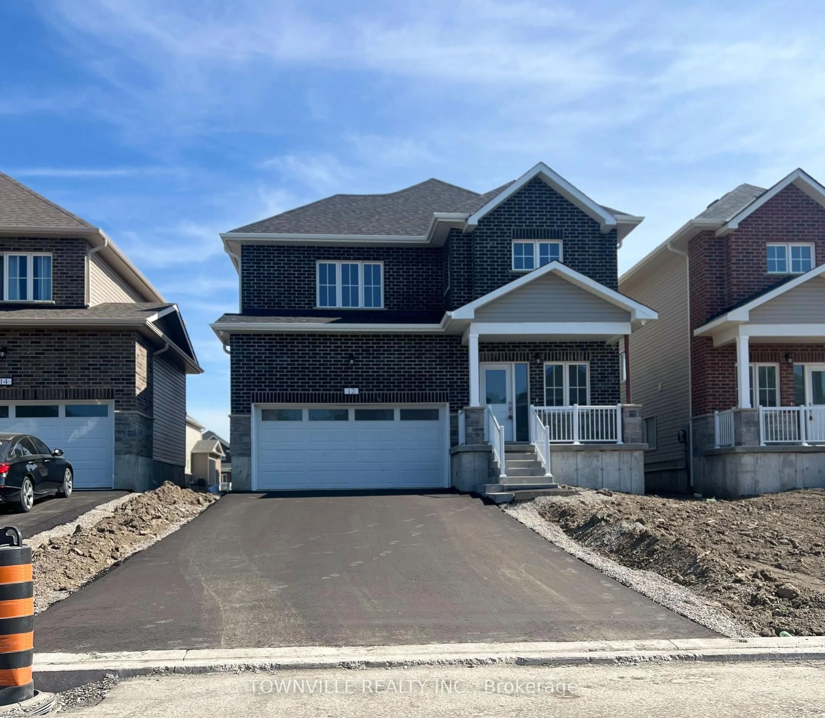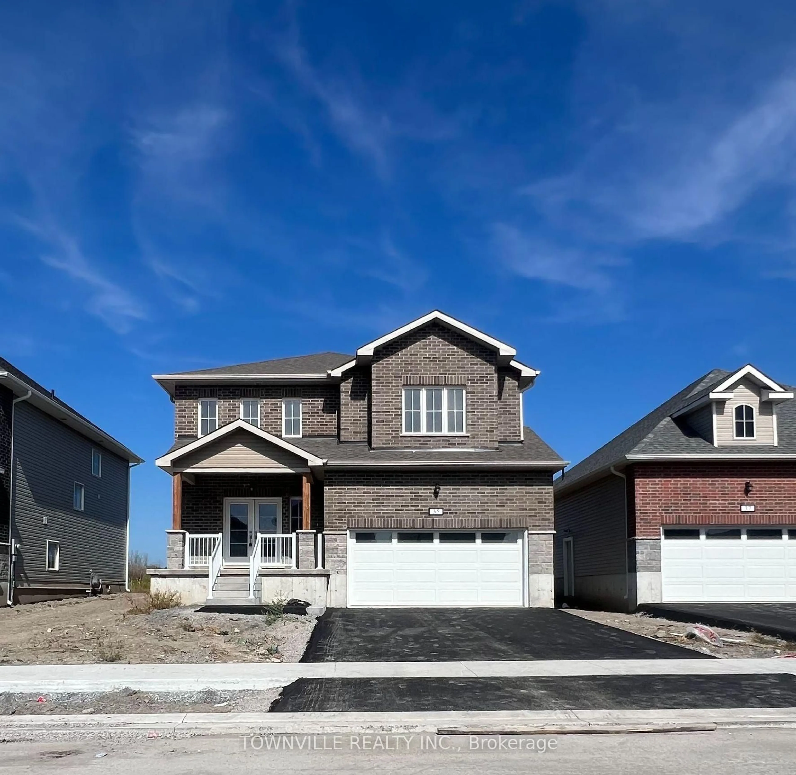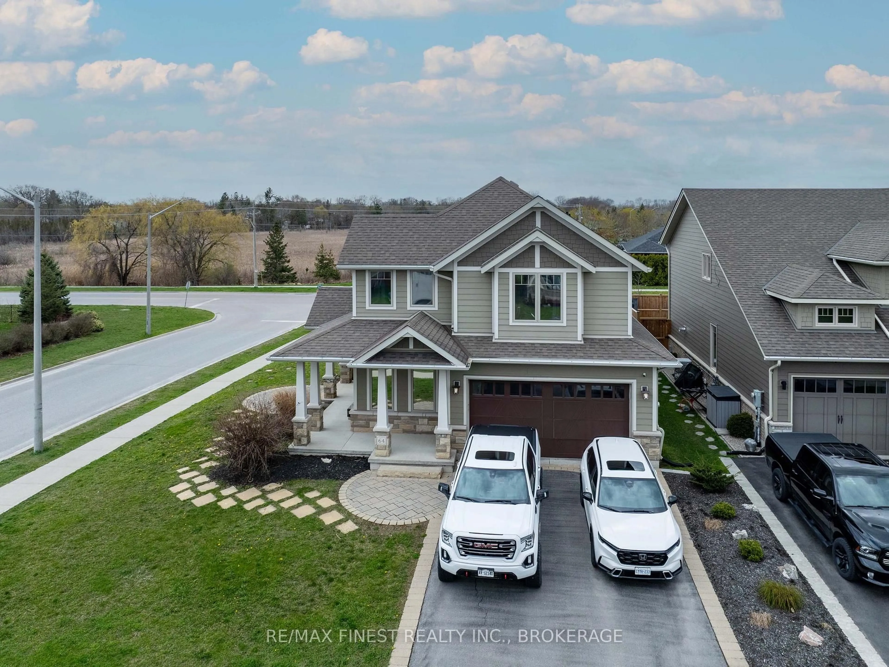196 Bridge St, Belleville, Ontario K8N 1N6
Contact us about this property
Highlights
Estimated valueThis is the price Wahi expects this property to sell for.
The calculation is powered by our Instant Home Value Estimate, which uses current market and property price trends to estimate your home’s value with a 90% accuracy rate.Not available
Price/Sqft$242/sqft
Monthly cost
Open Calculator
Description
Welcome to one of Belleville's most stately, architecturally significant century homes. Over 4,600 sqft of finished above-grade living space. Set proudly on an elevated, manicured corner lot, this exceptional property combines timeless craftsmanship with expansive, elegant spaces rarely found today. Step through the grand central foyer you are immediately greeted with soaring ceilings, intricate millwork, oversized mouldings, and beautifully preserved solid wood trim and door frames. The sweeping staircase anchors the main level and sets the tone for the impressive scale of the home. The formal living room is warm and refined, with access to a sun-filled attached sunroom overlooking the grounds. A separate formal dining room, dedicated main-floor den, and spacious eat-in kitchen provide exceptional flow for both everyday living and entertaining. Upstairs, you'll find four generously sized bedrooms, including a remarkable primary suite featuring its own private sunroom with hot tub, and abundant natural light. The finished third floor offers an additional bedroom, full bath, and flexible space ideal for guests, teens, and office, or studio. The exterior of the home is equally impressive. A 32'x22' detached 3-car garage provides ample parking and storage. The private backyard is complete with a pool with a brand-new liner and huge newly built deck designed for gatherings, relaxation, summer enjoyment. From its commanding presence and meticulous craftsmanship to its extensive living space and modern amenities, this home is a rare opportunity to own a true piece of Belleville's history-beautifully maintained and ready for its next chapter.
Property Details
Interior
Features
Main Floor
Living
4.87 x 8.07Dining
4.87 x 5.79Kitchen
3.75 x 8.22Eat-In Kitchen
Den
4.87 x 3.96Exterior
Features
Parking
Garage spaces 3
Garage type Detached
Other parking spaces 3
Total parking spaces 6
Property History
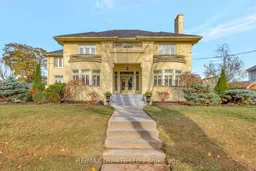 49
49