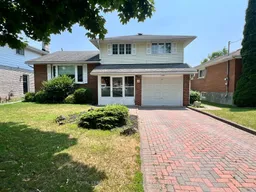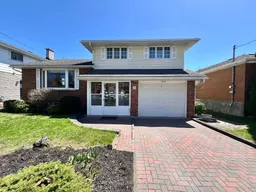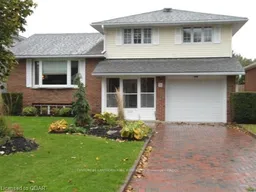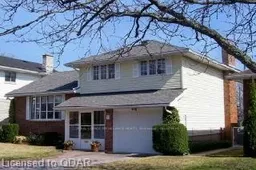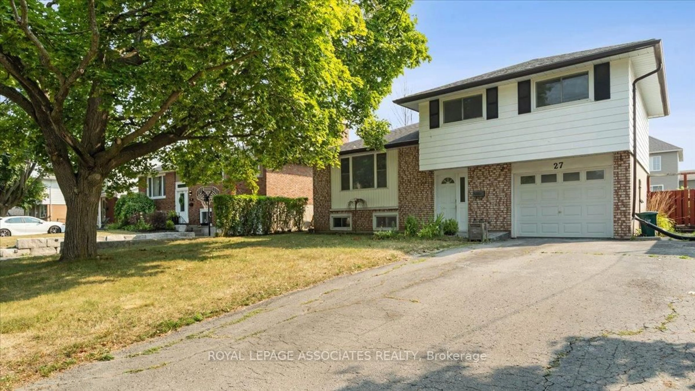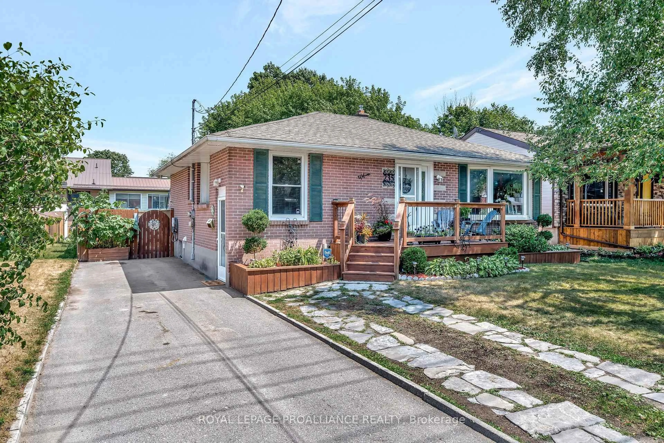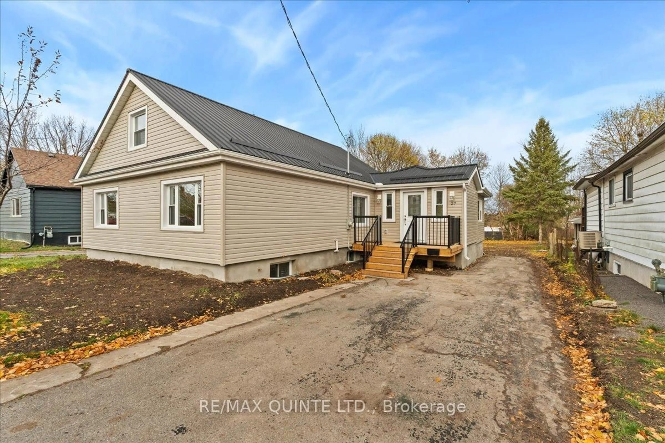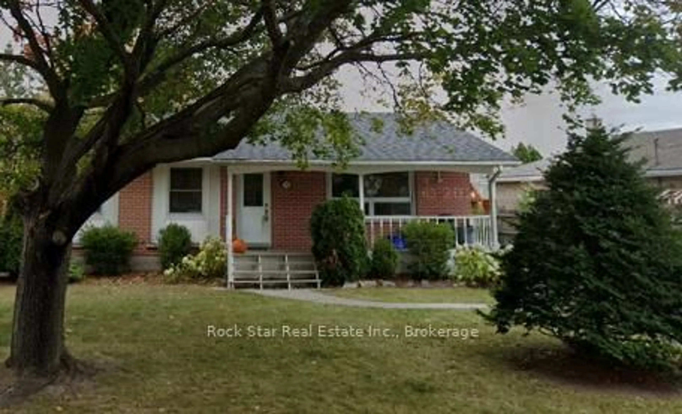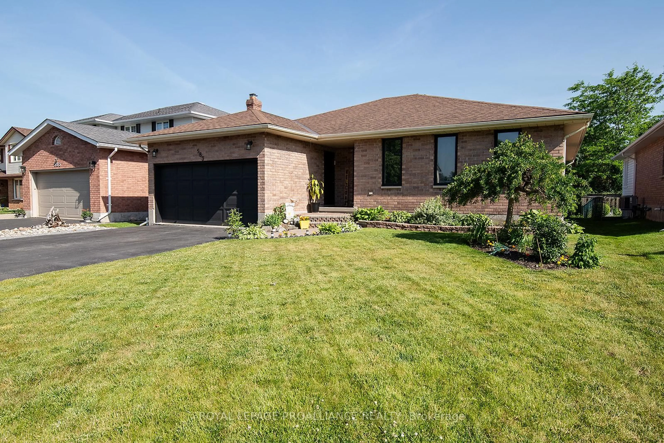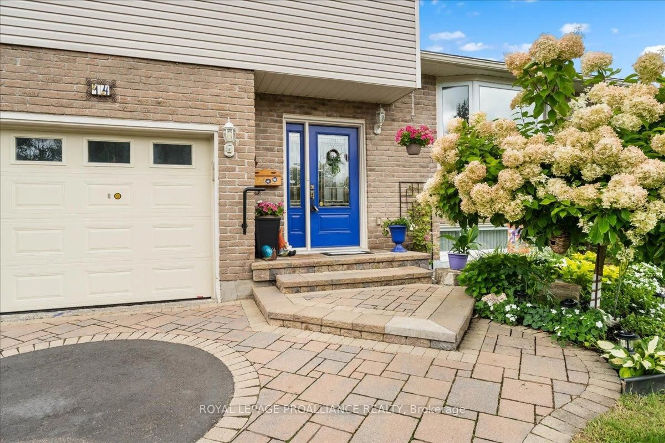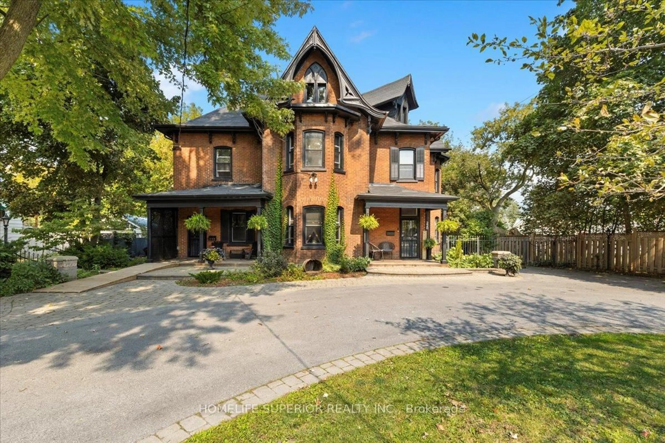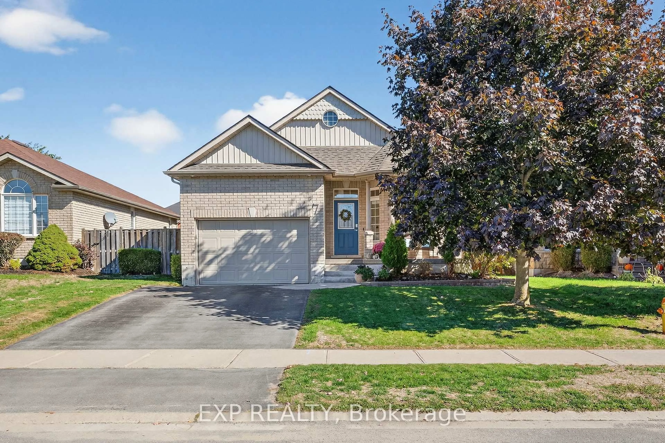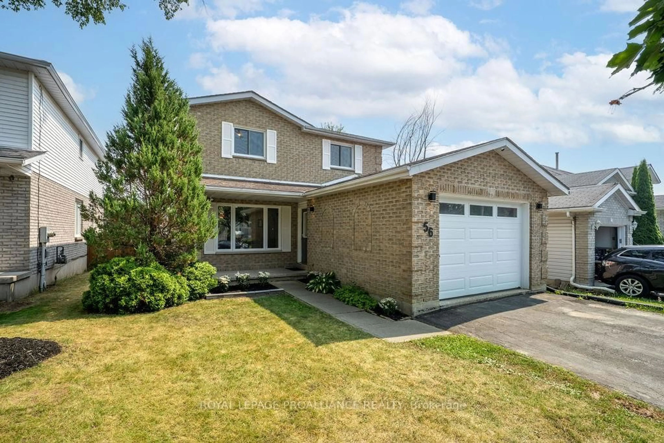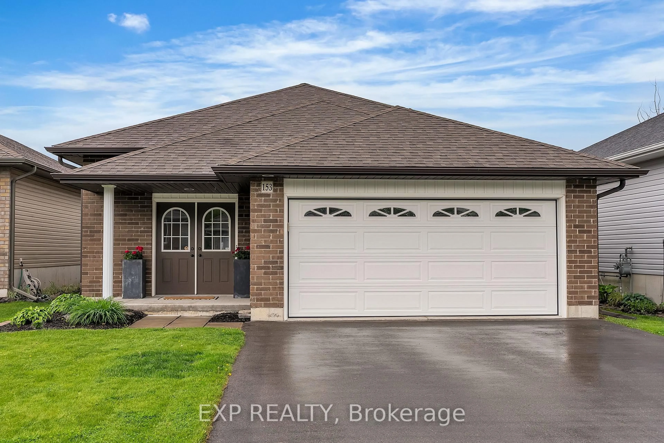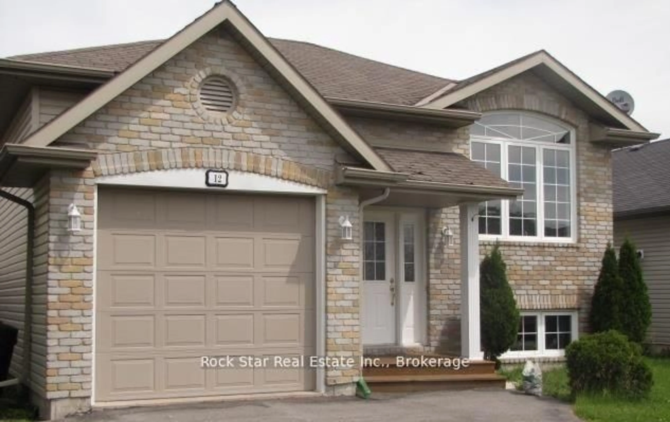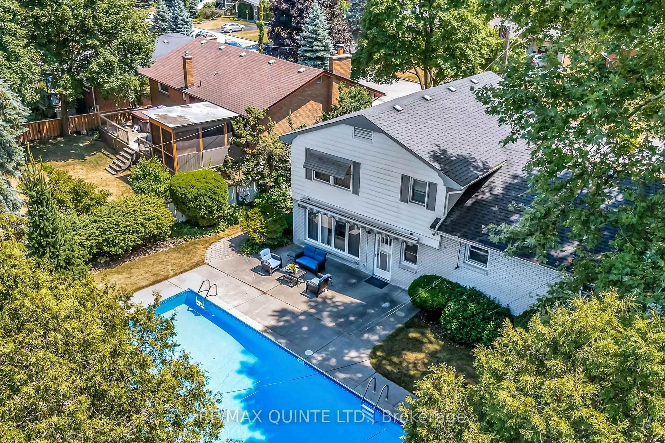Welcome to this beautifully cared-for 4-level side split with an attached garage, perfectly located in a quiet, family-friendly neighbourhood. Move-in ready and freshly painted, this home offers easy access to parks, schools, and shopping an ideal fit for families or anyone looking for both comfort and convenience.A large screened-in front entryway provides a practical and welcoming introduction to the home. Inside, the bright and refreshed interior creates an inviting feel throughout.The main level features a comfortable family room with a gas fireplace and sliding patio doors leading to a private backyard perfect for relaxing or entertaining. The open-concept living and dining area is filled with natural light, enhancing the homes airy atmosphere.The kitchen offers modern touches like pot lighting, light-toned cabinetry, and generous storage, all overlooking the backyard. A second set of patio doors opens onto an expansive deck complete with a hot tub perfect for summer evenings and hosting gatherings.Upstairs, you'll find three generously sized bedrooms and two full bathrooms, offering plenty of space for a growing family or guests. The lower level includes a large basement with great potential for a rec room, home gym, or extra storage.This is a wonderful opportunity to own a thoughtfully updated home in a sought-after location.
Inclusions: Washer, dryer, fridge, stove, dishwasher, microwave, Weber BBQ
