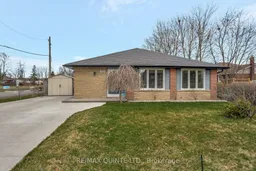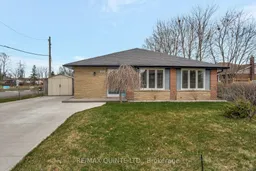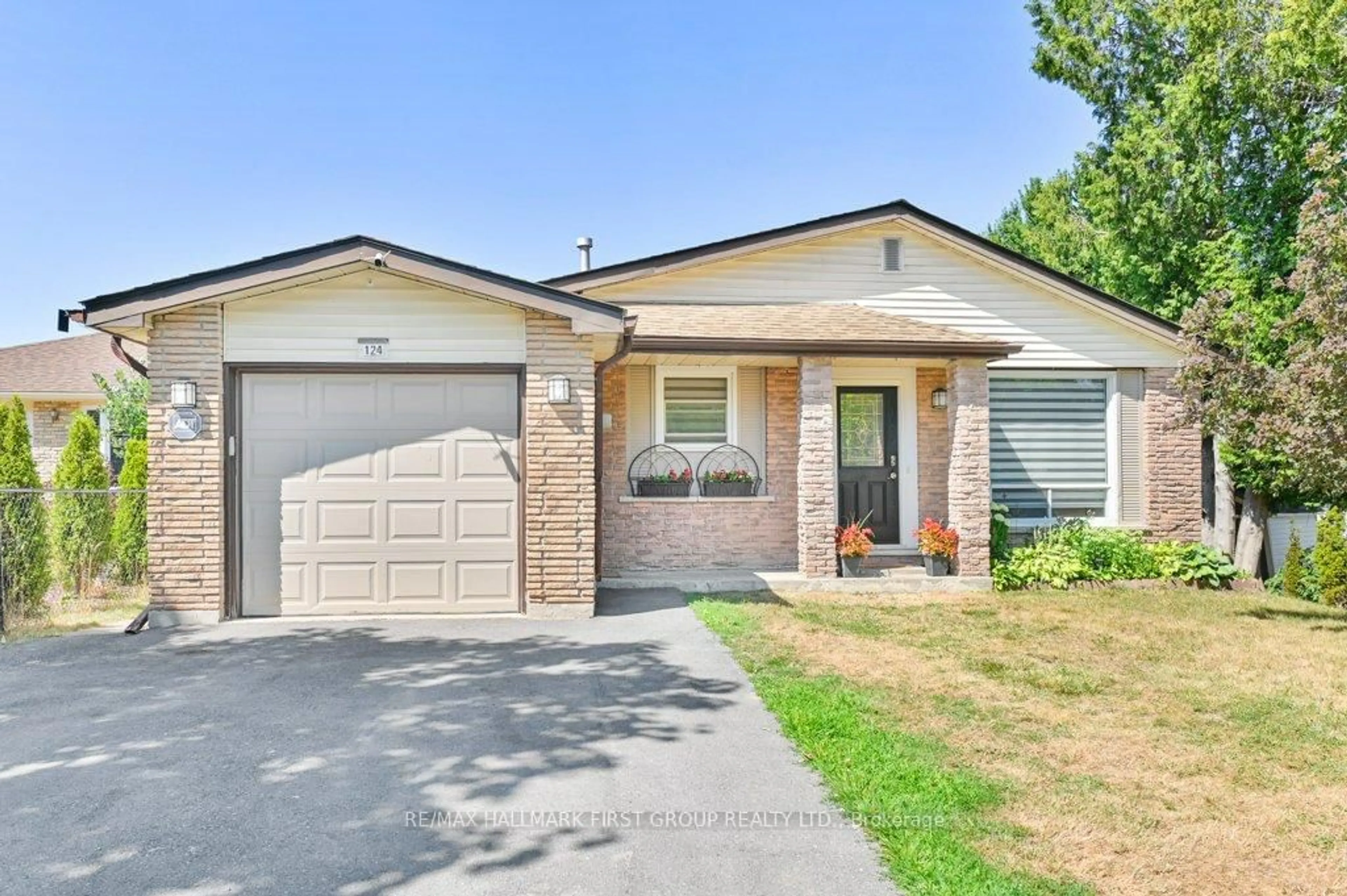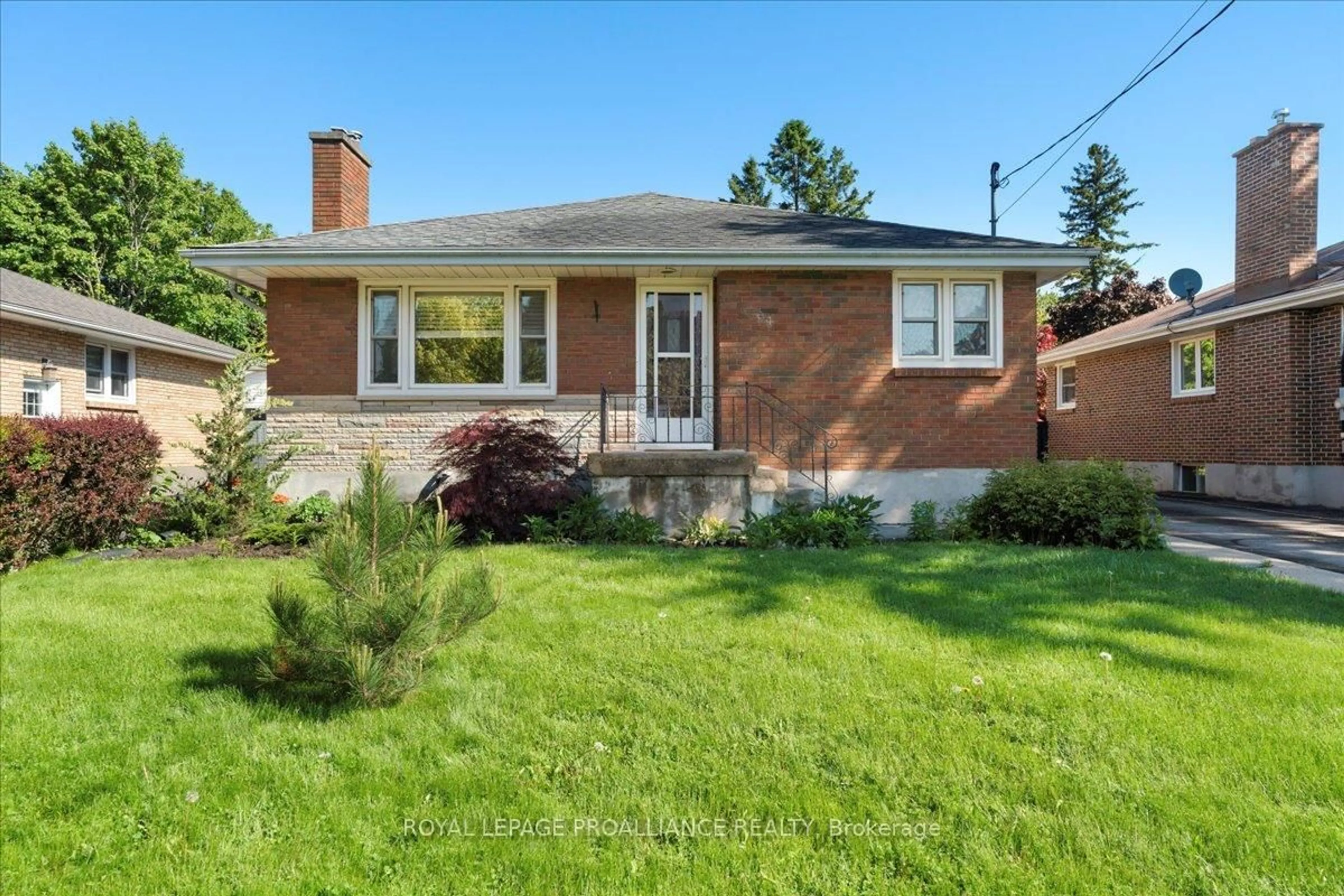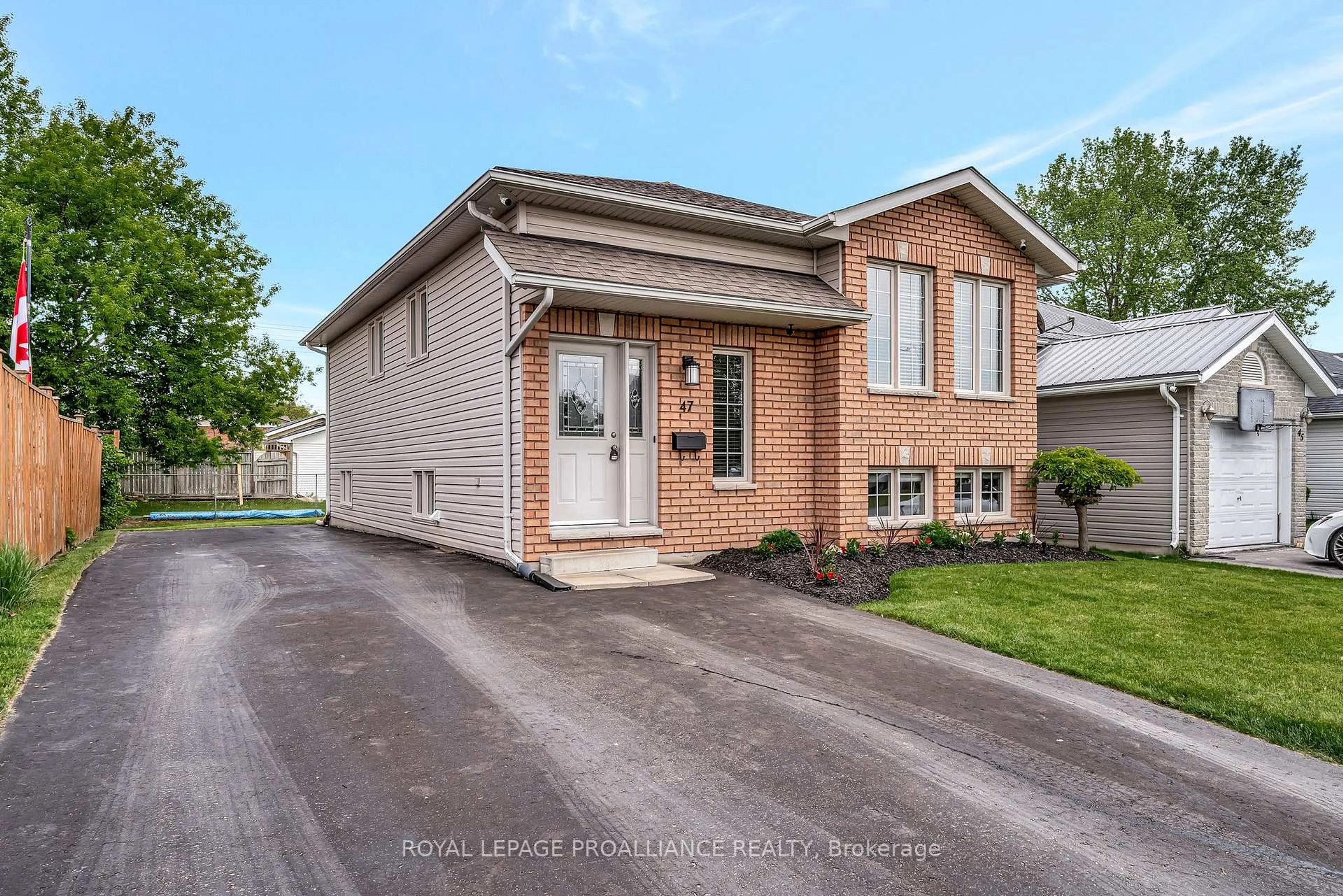Welcome to this well-maintained and thoughtfully updated brick back-split, nestled in one of the area's most desirable neighborhoods. Backing onto lush green space and a park, this 3 Bed, 2 Bath (+ a bonus den/ 4th bedroom) home offers the perfect blend of privacy, functionality, and modern style. Step inside to find a spacious and bright main level featuring a large open-concept living and dining area ideal for entertaining or family gatherings. The beautifully updated kitchen offers ample cabinet space, modern finishes, and a smart layout. Patio doors lead directly to a large deck and a fully fenced backyard, providing a seamless indoor-outdoor flow and stunning views of the parkland beyond. A rare find, the main level also includes a versatile 4th bedroom or den, complete with a fully updated 3-piece ensuite- perfect for guests, in-laws, or a home office. Upstairs, you'll find three generously sized bedrooms, each with large closets, and a stunningly renovated 4-piece bathroom featuring a large vanity, tiled shower/tub combo, and heated floors for a touch of luxury. The lower level boasts a bright and expansive rec room with above-grade windows that flood the space with natural light, along with a dedicated laundry area and plenty of storage. Additional highlights include a new generator, a large concrete driveway with parking for multiple vehicles, two convenient storage sheds, and a peaceful backyard retreat backing onto green space - no rear neighbours!
Inclusions: Generator (3 yrs old), Fridge, Stove, Washer, Dryer, Window Coverings, Light Fixtures, Bathroom Mirrors, 2 Sheds
