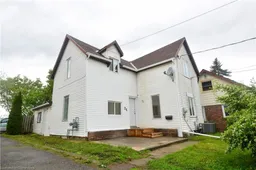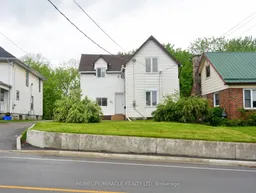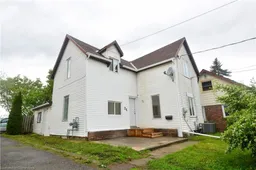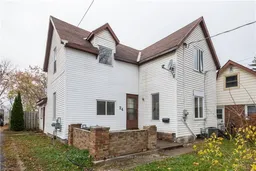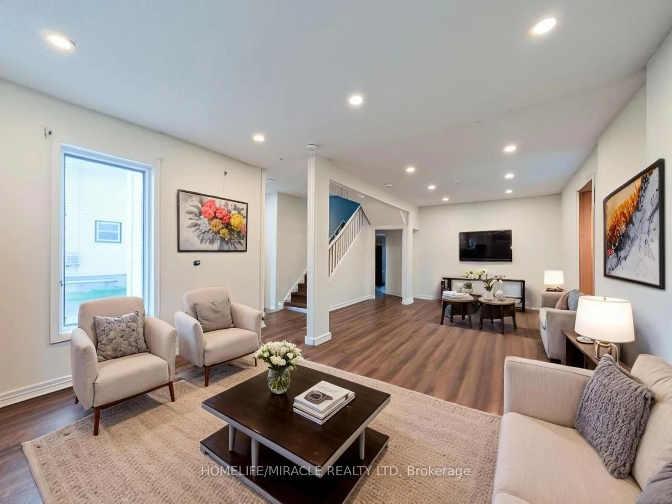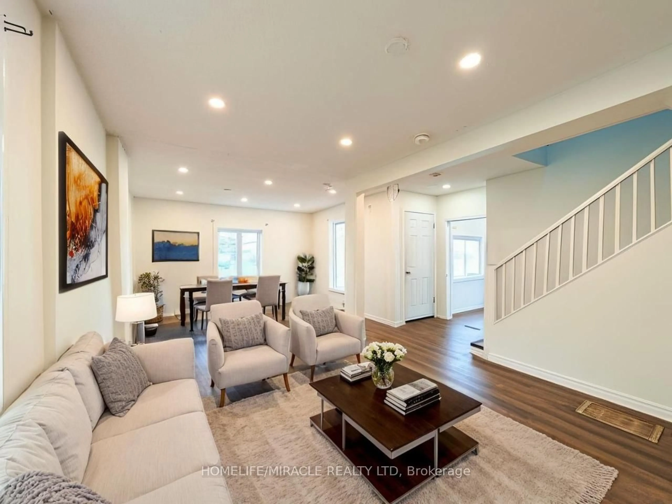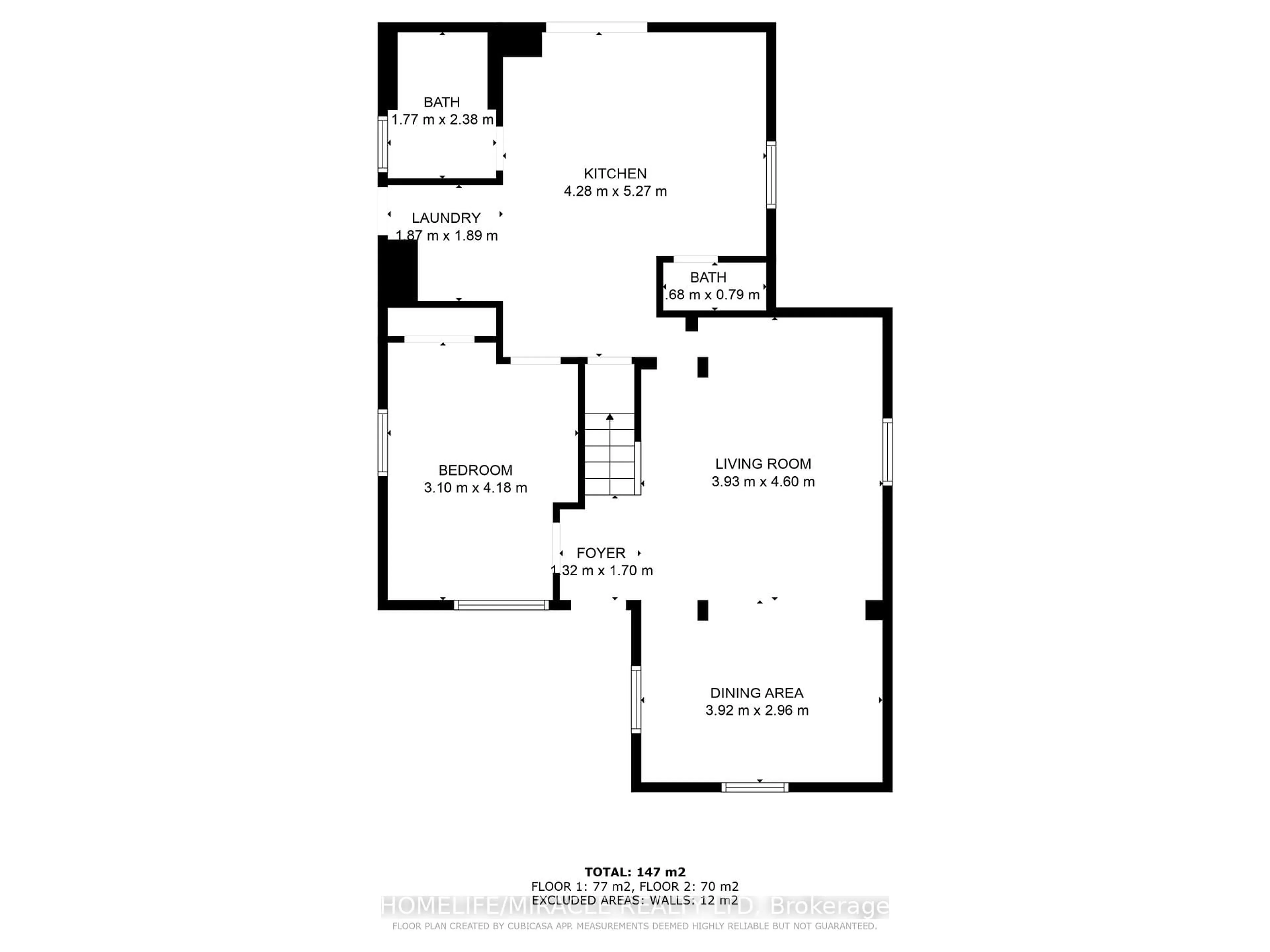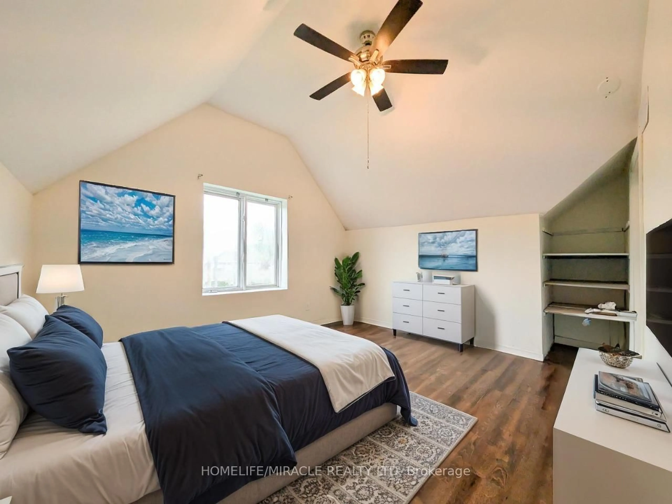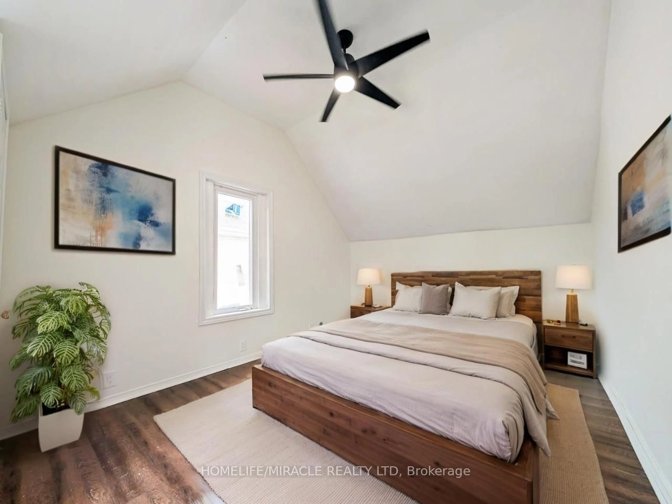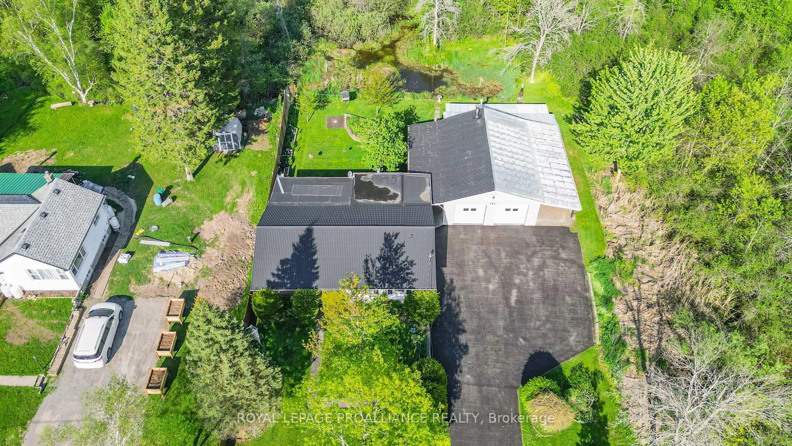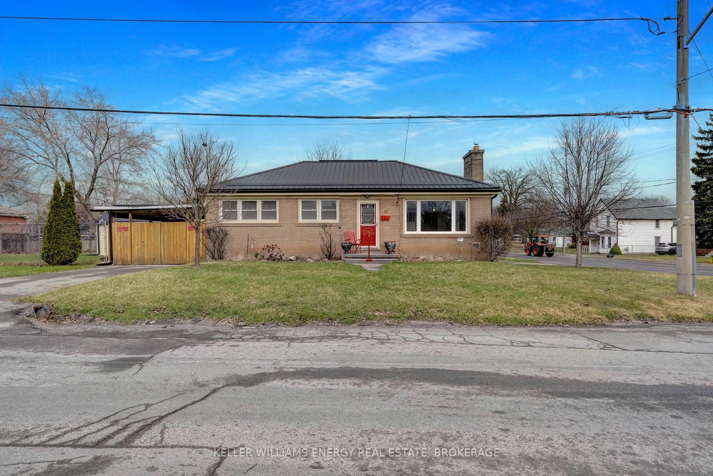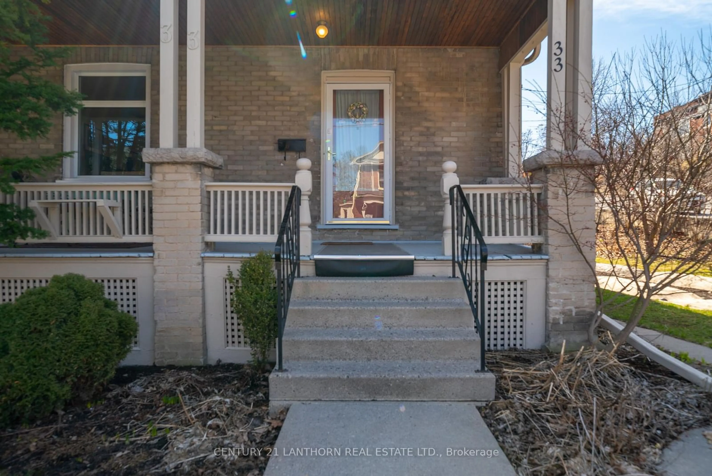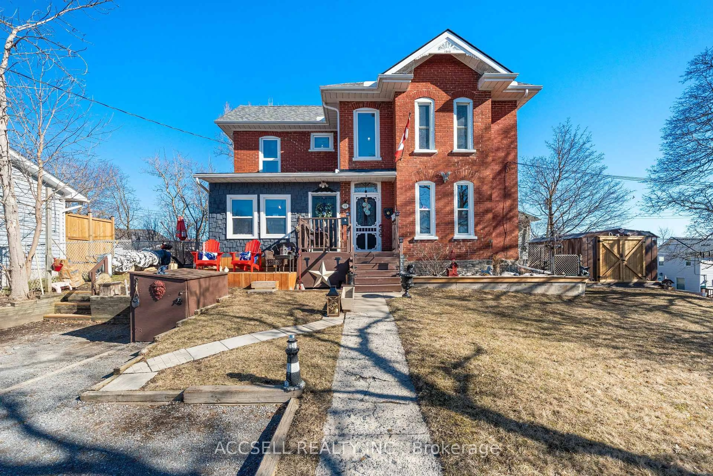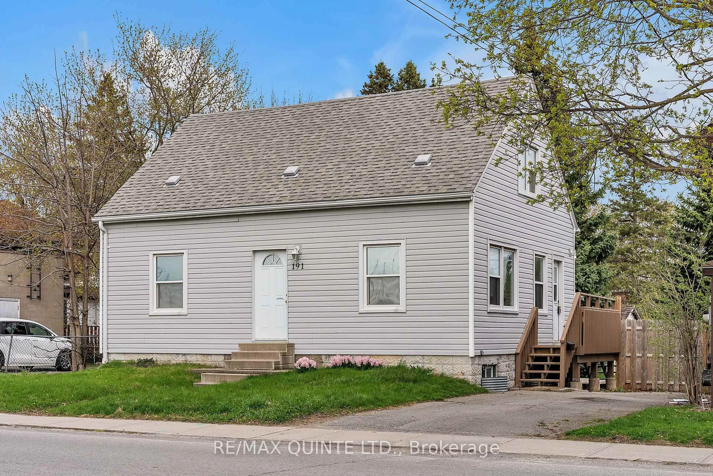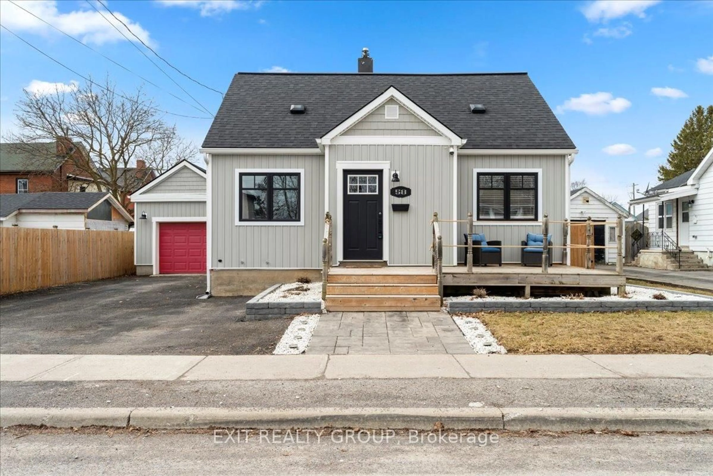24 Albion St, Belleville, Ontario K8N 3R8
Contact us about this property
Highlights
Estimated valueThis is the price Wahi expects this property to sell for.
The calculation is powered by our Instant Home Value Estimate, which uses current market and property price trends to estimate your home’s value with a 90% accuracy rate.Not available
Price/Sqft$261/sqft
Monthly cost
Open Calculator
Description
Beautifully Renovated 5-Bedroom Detached Home Move-In Ready for first time buyer or Income Potential! Welcome to this stunningly renovated detached home featuring 5 spacious bedrooms and 2.5 modern bathrooms. 1) Fully renovated bathroom, including a new powder room added with city approved permit. 2) New sliding patio door and new front and side entry doors. New pot lights on the main level. 3) New 200 Amp electrical panel with ESA-approved rewiring. 4) Newly paved front street with a new concrete retaining wall by the city. 5) Flexible layout the open-concept living room can be easily converted into two separate rooms if needed. Easy access to schools, Quinte Mall, and Highway 401. Walking distance to Memorial Park, Lion's Park CAA Arena, and the scenic Moira River, 5-minute walk to the nearest bus stop, Approx. 30 minutes by bus to Loyalist College, 10-minute to Walmart, 15 minutes to the Belleville Bus Terminal, Just across the Norris Whitney Bridge lies Prince Edward County, renowned for its vineyards, wineries, and picturesque countryside. Belleville is ideally located on the north shore of the Bay of Quinte, halfway between Toronto and Montreal, and under an hour from the U.S. border. With a population of about 57,000 and over 200,000 people living within 30 minutes. All the hard work is been done for you.
Property Details
Interior
Features
Main Floor
Dining
3.92 x 2.96Kitchen
4.28 x 5.27Bathroom
0.68 x 0.792 Pc Bath
2nd Br
3.1 x 4.18Exterior
Features
Parking
Garage spaces -
Garage type -
Total parking spaces 4
Property History
