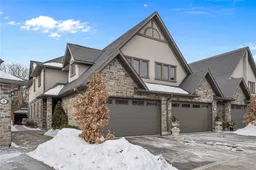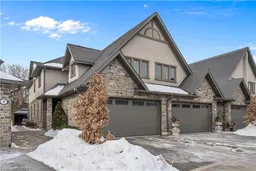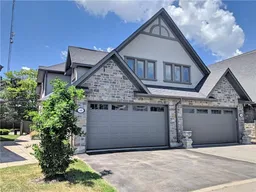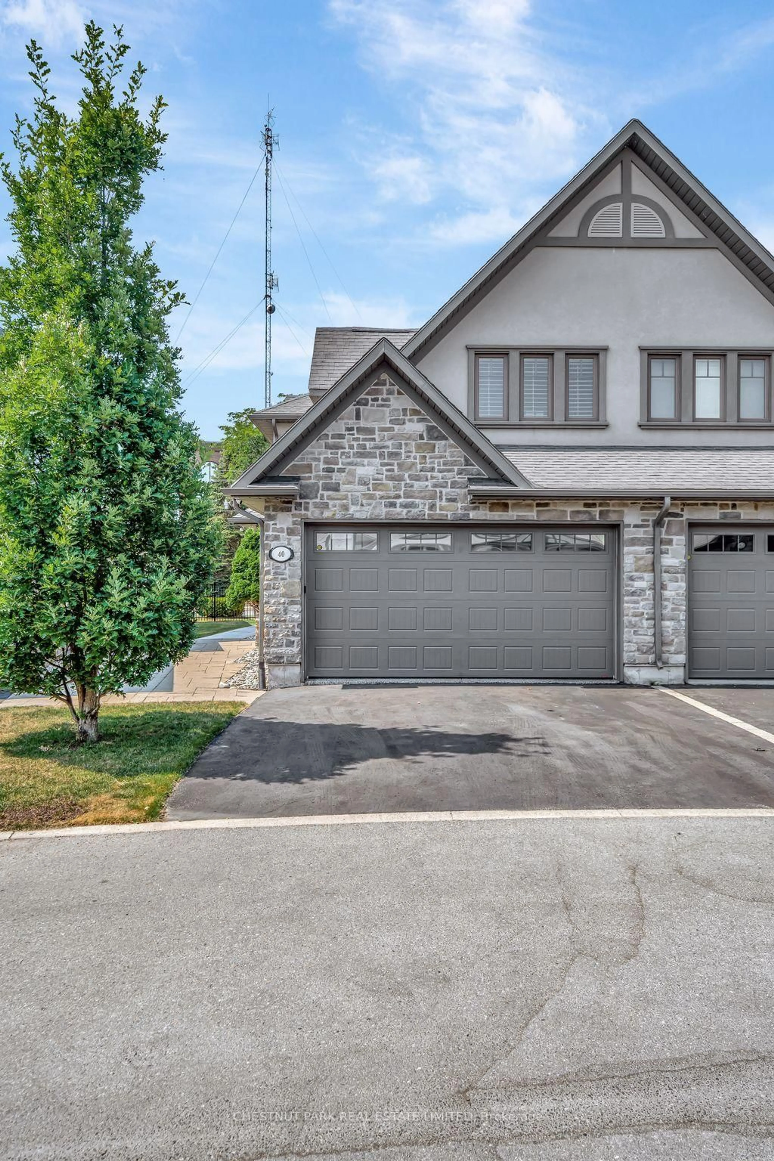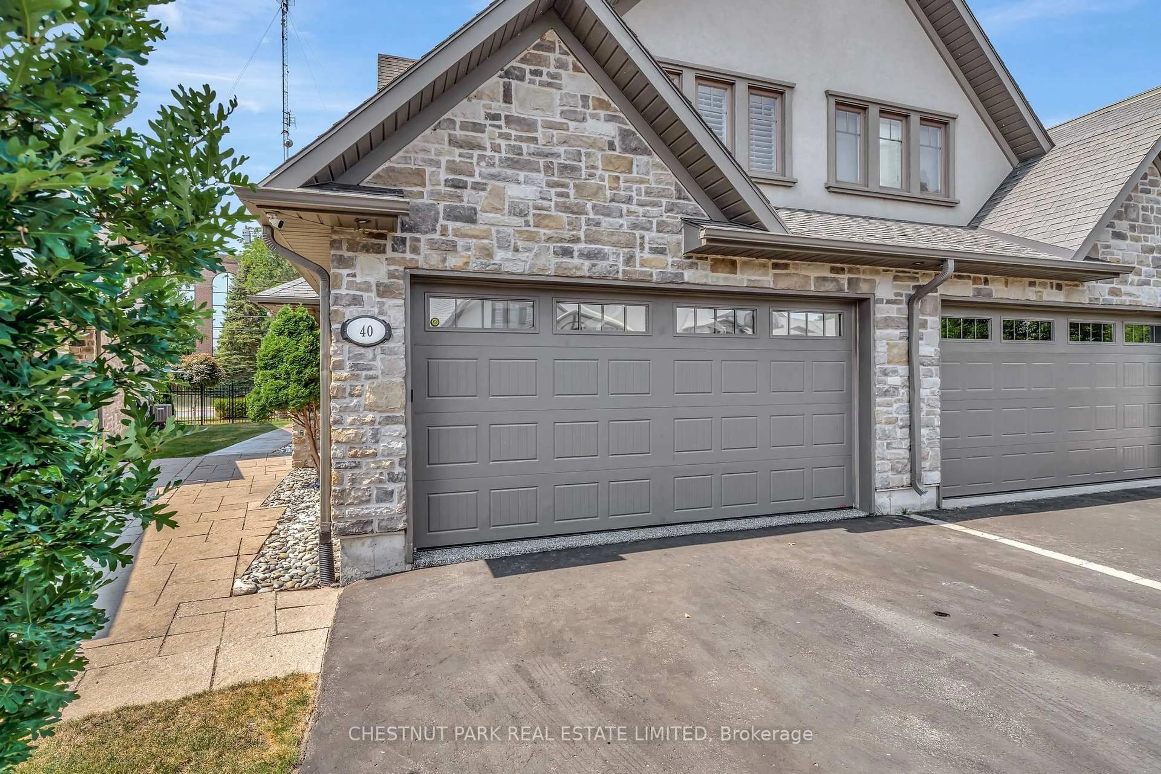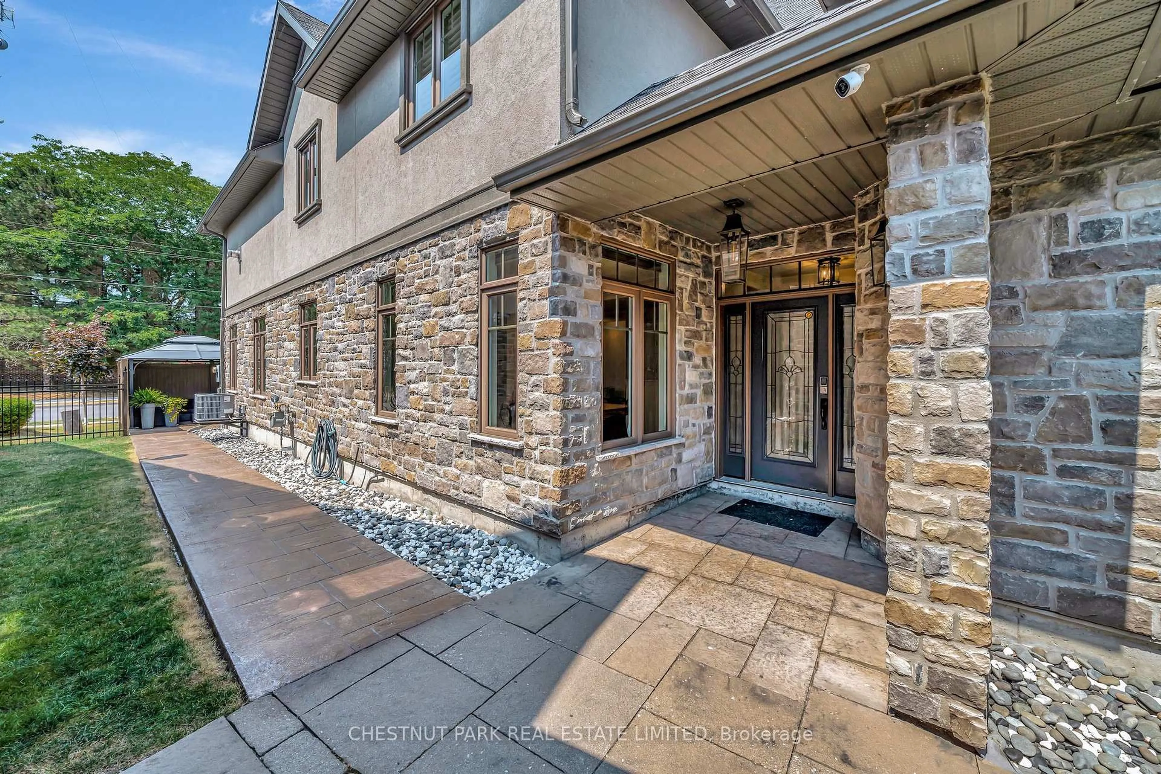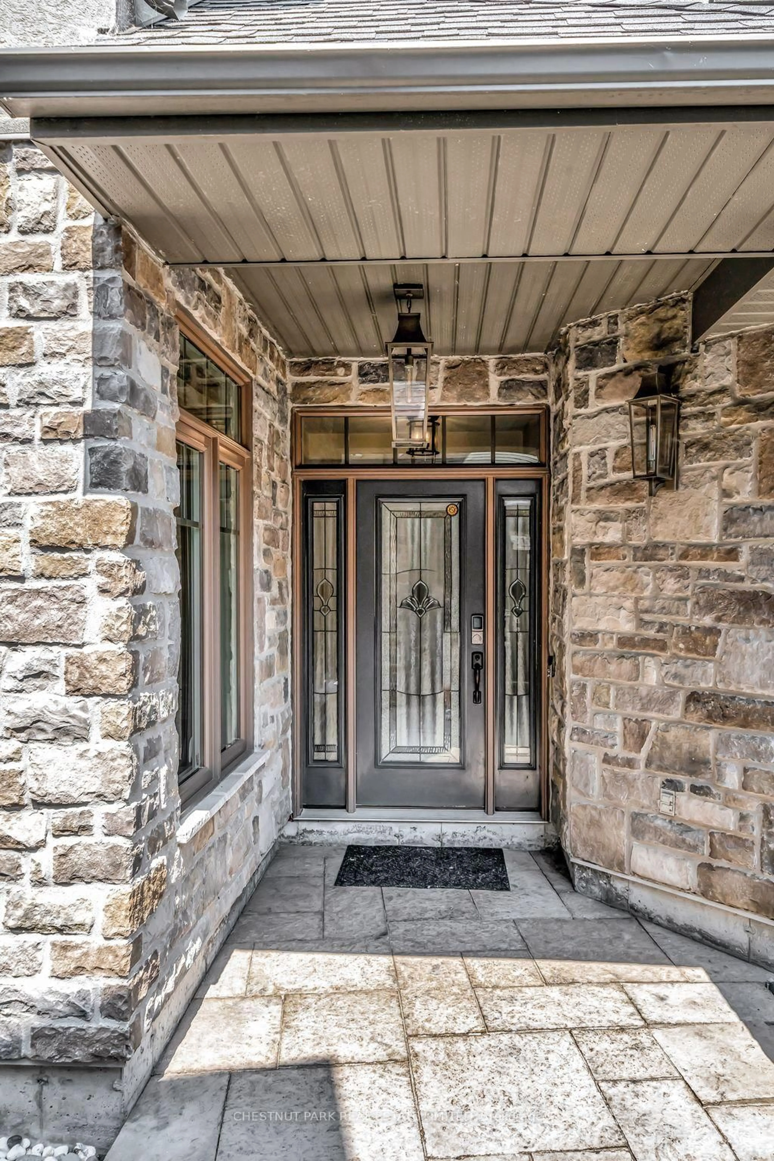24 South Church St #40, Belleville, Ontario K8N 0A9
Contact us about this property
Highlights
Estimated valueThis is the price Wahi expects this property to sell for.
The calculation is powered by our Instant Home Value Estimate, which uses current market and property price trends to estimate your home’s value with a 90% accuracy rate.Not available
Price/Sqft$449/sqft
Monthly cost
Open Calculator
Description
This is your invitation to slow down, settle in, and start living well! Welcome to 24 S Church St Unit 40 - the sunny, end-unit just steps from the Bay of Quinte that is calling your name.Step inside and you'll notice it immediately: light pouring in from three sides, warm in-floor heating under your feet, and a layout that feels both grand and effortless. The open-concept main floor offers versatility and flexibility, whether you're looking to enjoy a morning coffee in your slippers, or to host the entire family.Upstairs, the oversized primary suite impresses with its nearly 22' length, walk-in closet, and spa-inspired ensuite with heated floors. A second bedroom and full bath make guests feel at home, while the cathedral-ceiling family room, complete with gas fireplace, wet bar, and balcony walkout, sets the stage for wine nights, book club, or simply enjoying the harbour views.Practical perks? You're covered: upgraded furnace, AC, hot water tank, security system, and most appliances. Plus, a double garage for your cars, bikes, and all the extras.A short, scenic walk to the waterfront, marinas, trails, and downtown Bellevilles shops and restaurants.Book your showing and see why this one feels like home!
Property Details
Interior
Features
Main Floor
Powder Rm
1.03 x 2.112 Pc Bath
Dining
4.05 x 3.49Breakfast
1.82 x 3.11Breakfast Area
Kitchen
4.87 x 4.72Exterior
Features
Parking
Garage spaces 2
Garage type Attached
Other parking spaces 2
Total parking spaces 4
Property History
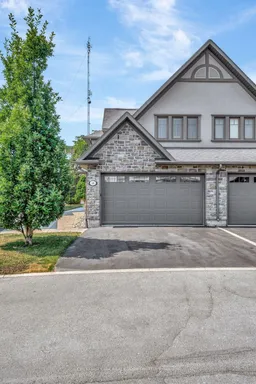 50
50