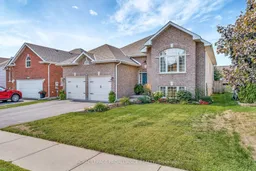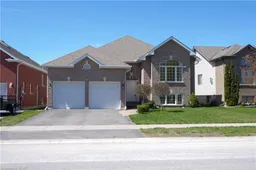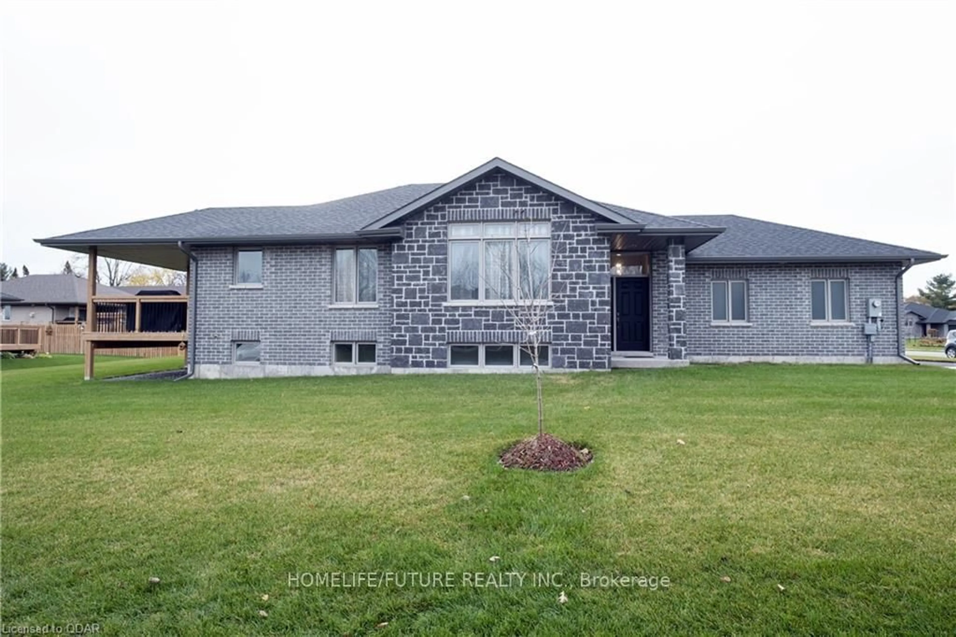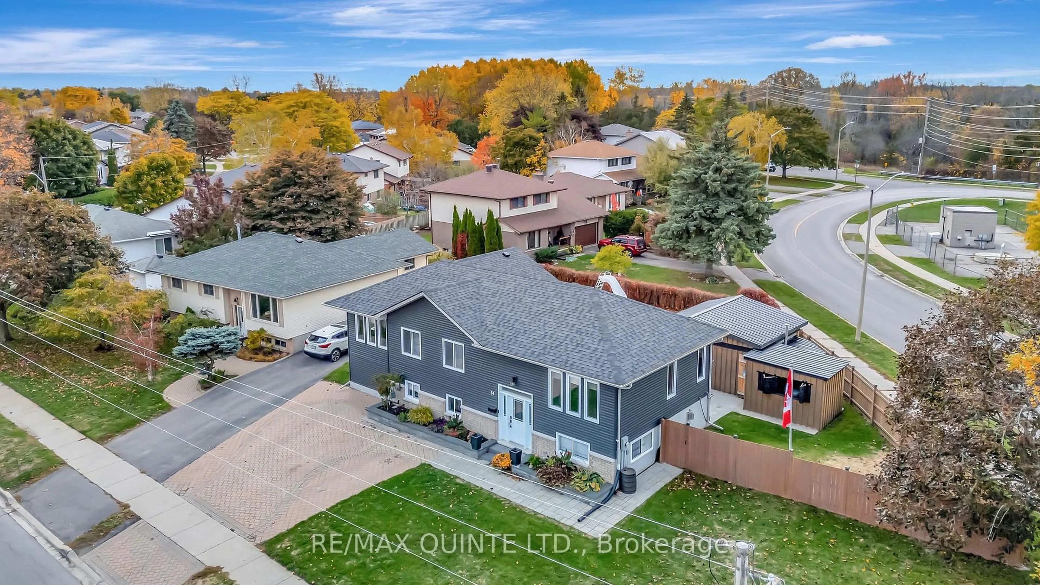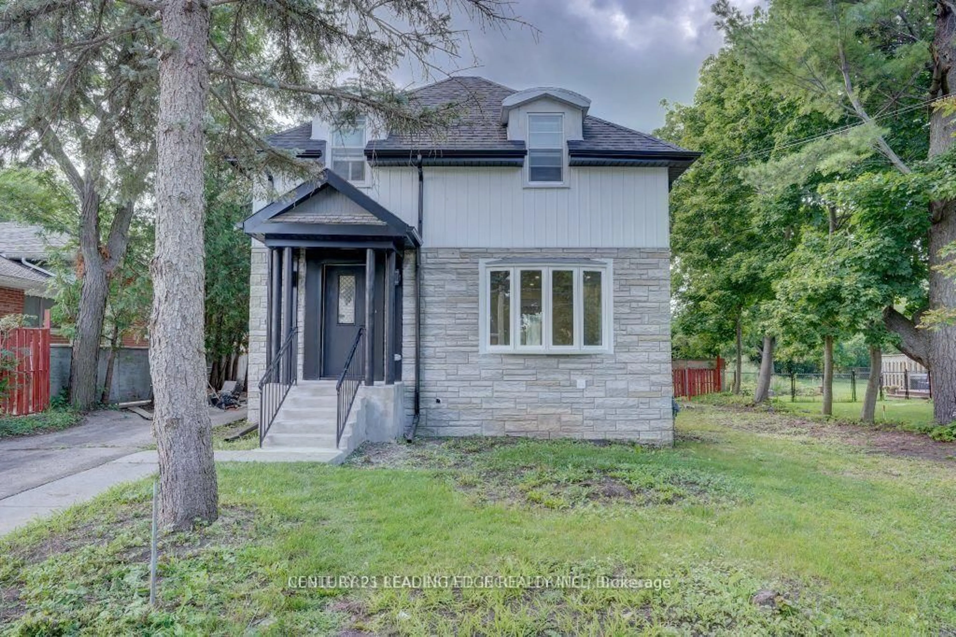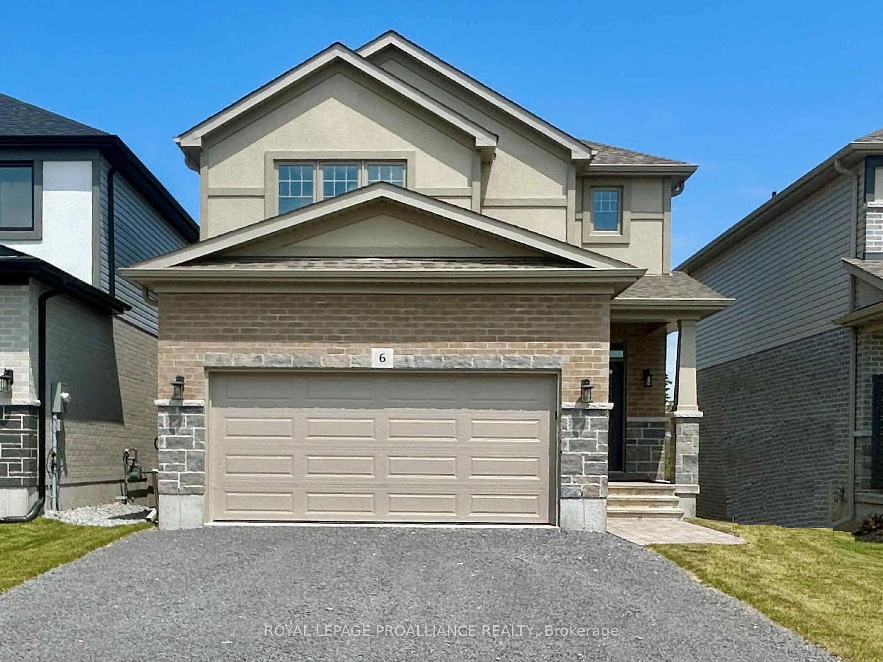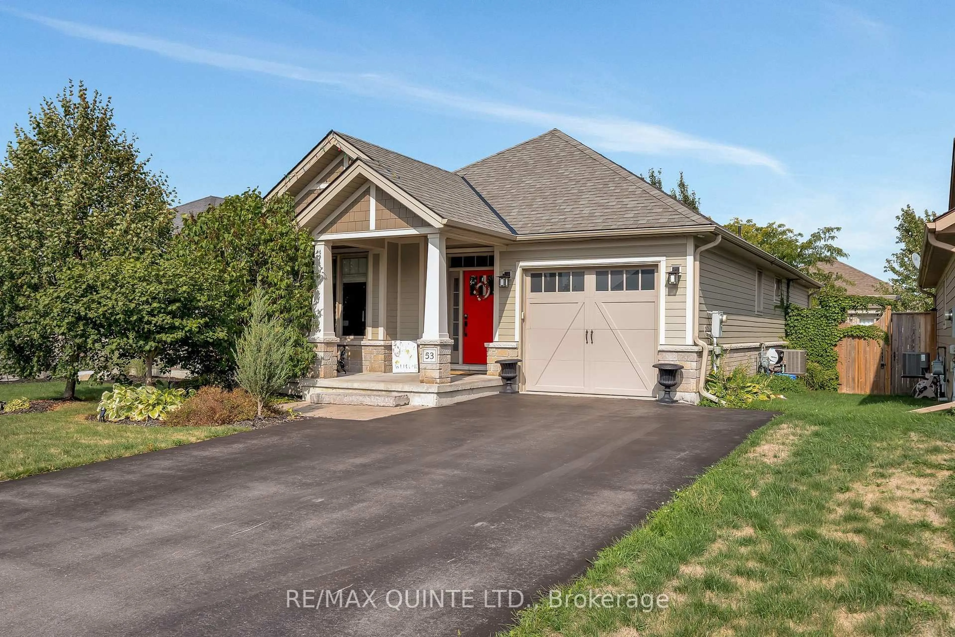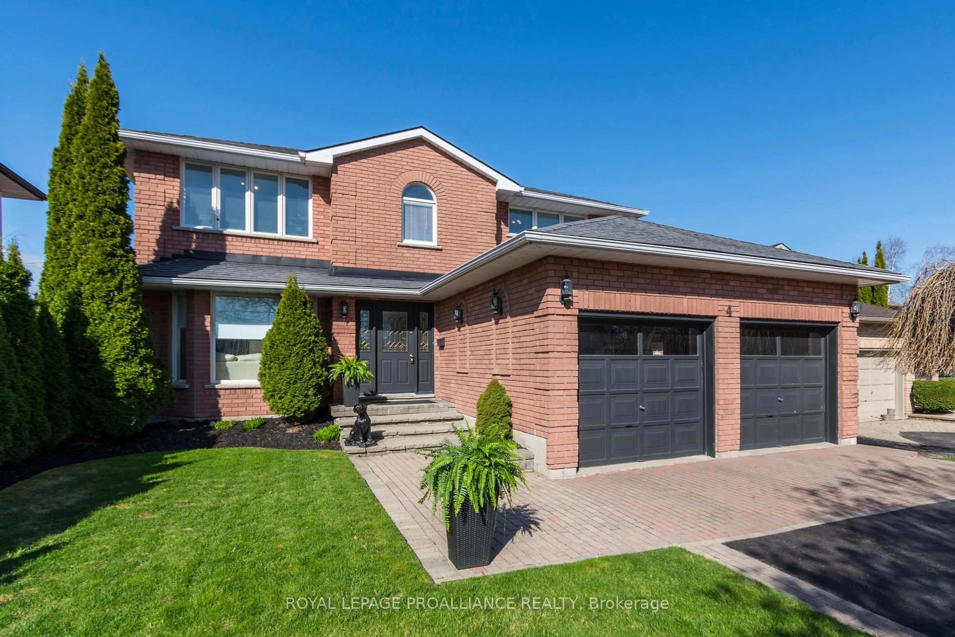Are you dreaming of a stylish home in a friendly neighbourhood? You will want to check this one out! This raised bungalow is the perfect blend of comfort and style, featuring a bright living room with a fireplace that'll make you feel right at home and the spacious dining area has room for the whole family to gather. The beautifully renovated kitchen shines with an island, farmhouse sink, and tons of counter space perfect for whipping up your favourite meals or hosting friends! With a spacious primary suite boasting dual closets and its own ensuite, plus two guest rooms tucked away for privacy, theres room for everyone. And don't forget the sunny basement! You've got a large rec room with a fireplace for cozy nights, play space, laundry and 850 square feet of space just waiting for your personal touch, imagine two more bedrooms, a third bath and you still have room for a gym or den down there! The attached double car garage has both workshop space and convenient inside access to the entry area. Step outside to your private elevated deck, ideal for BBQs or lazy afternoons on the secluded lower deck. Plus, the fenced yard keeps kids and pets safe while they play. Centrally located in a quiet tucked away neighbourhood this home is walking distance to grocery, dining and coffee shops and offers municipal transit.
Inclusions: Fridge, stove, dishwasher, washer, dryer, electrical light fixtures, floating shelves in kitchen & main bathroom, blinds, curtain rods
