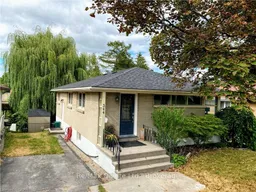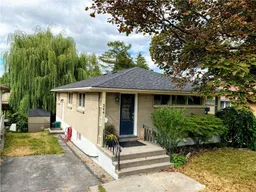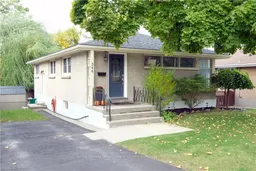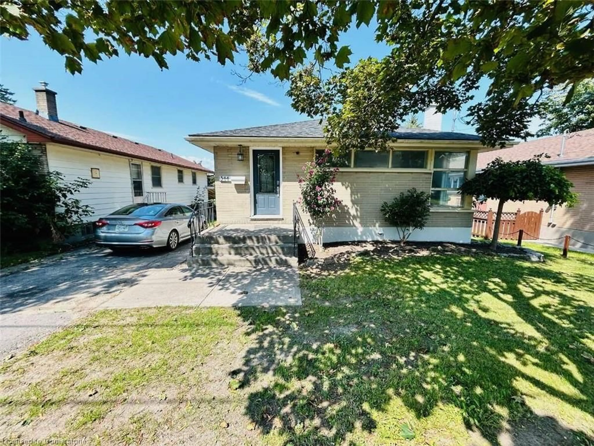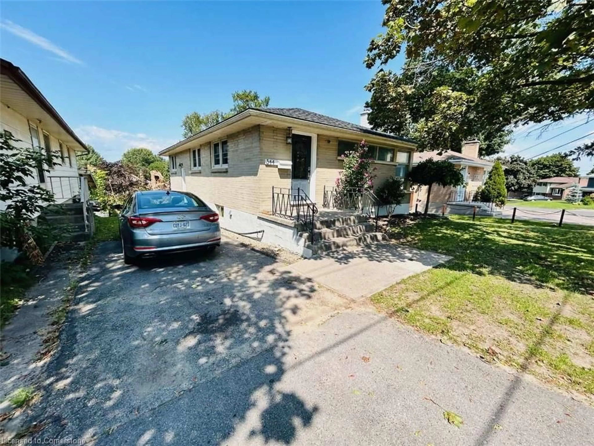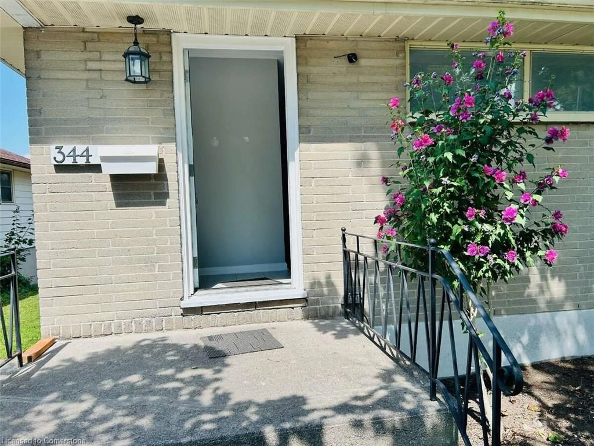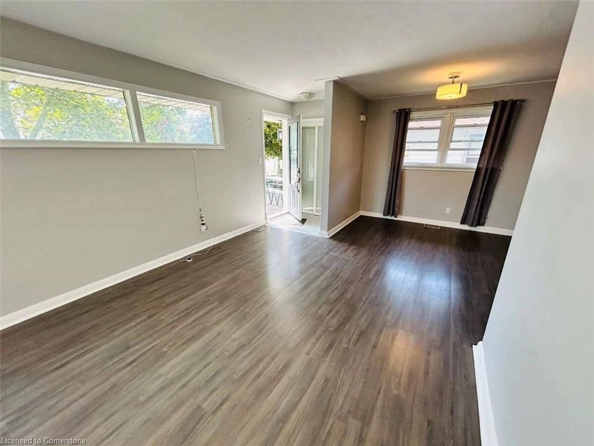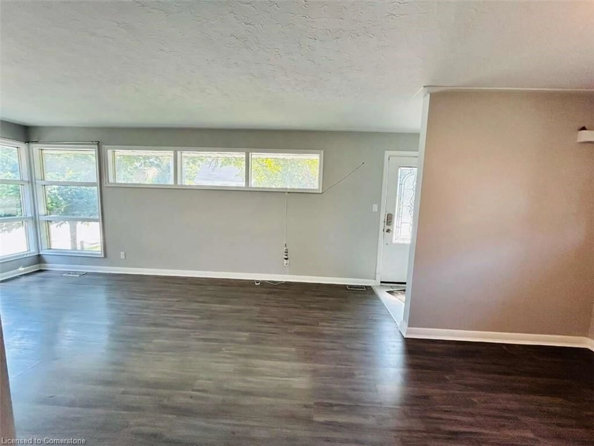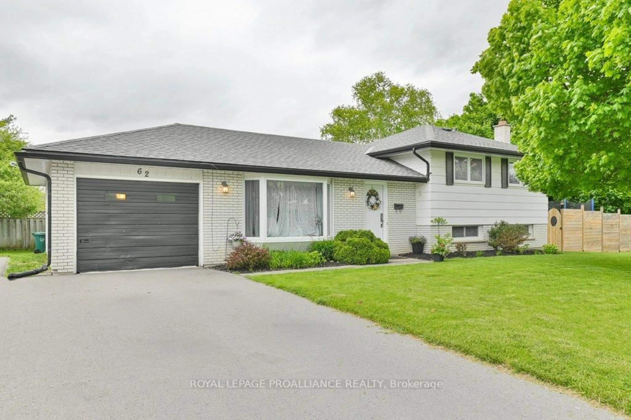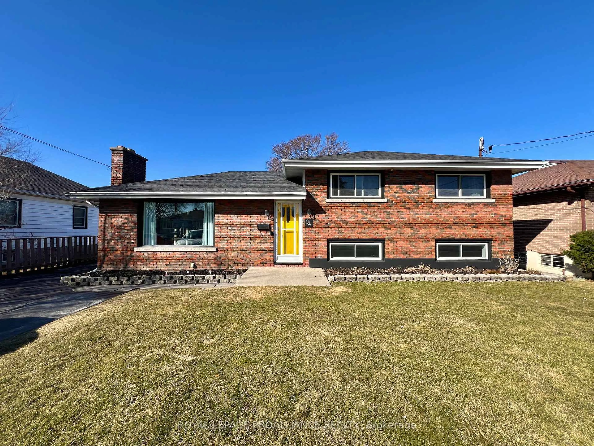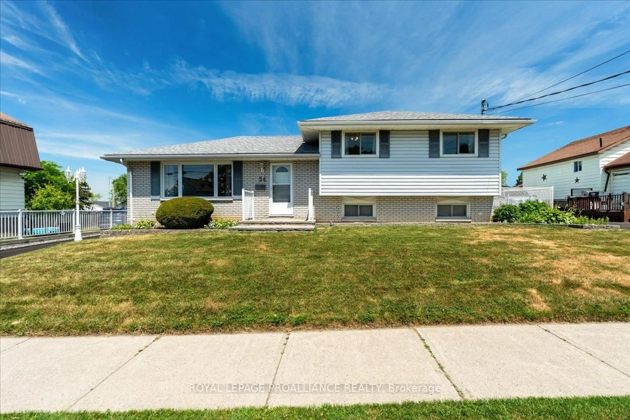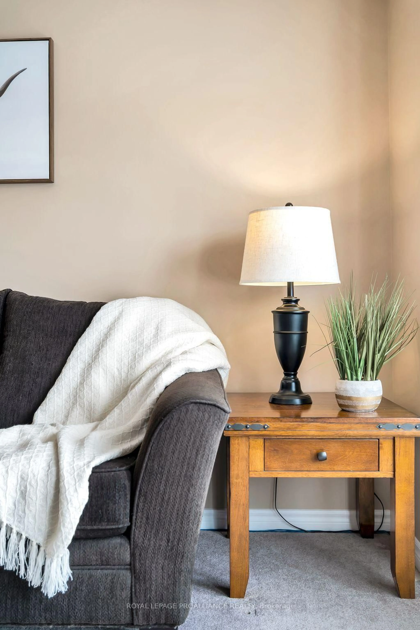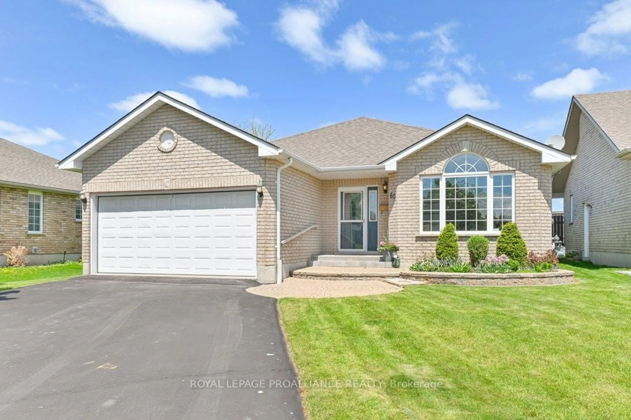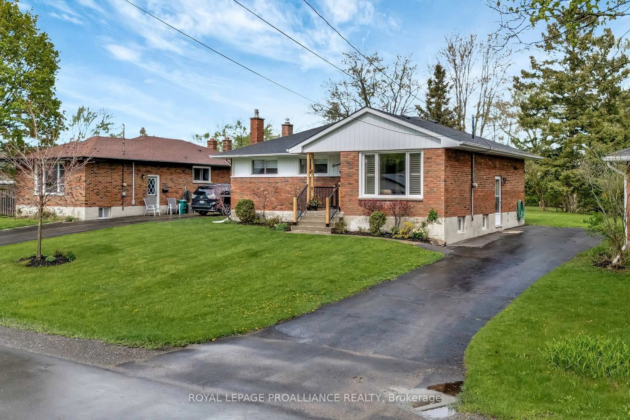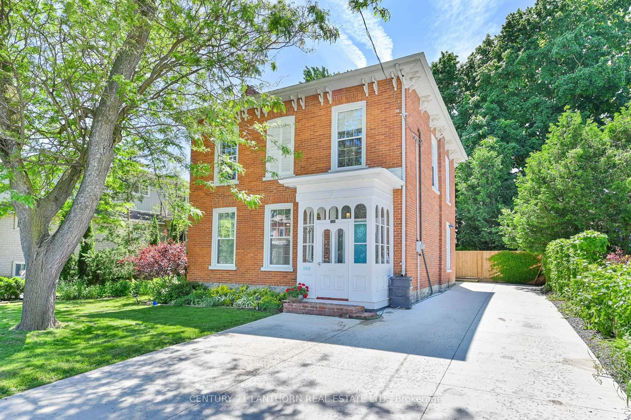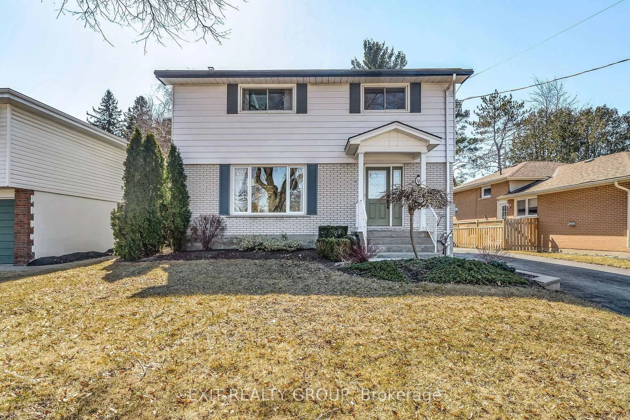344 Victoria Ave, Belleville, Ontario K8N 2E3
Contact us about this property
Highlights
Estimated valueThis is the price Wahi expects this property to sell for.
The calculation is powered by our Instant Home Value Estimate, which uses current market and property price trends to estimate your home’s value with a 90% accuracy rate.Not available
Price/Sqft$254/sqft
Monthly cost
Open Calculator
Description
For more info on this property, please click the Brochure button below. This prime brick bungalow, situated on a spacious 45x127 feet lot at the corner of Victoria Avenue and Humewood Drive, offers an exceptional opportunity for both family living and potential rental income. The property features 6 bedrooms and two full bathrooms, with three bedrooms on the main floor and three in the basement, each level boasting its own full kitchen. The basement, with its walk-out design, provides two separate entrances, one on the side and one in the backyard on the ground floor, making a total of three entrances to the house, ideal for rental purposes. The home’s large living hall, dining area, and expansive kitchen are bathed in natural light from numerous large windows, creating a warm and inviting atmosphere. The fully fenced backyard, featuring a 25-foot wide concrete patio and beautiful garden, provides a perfect space for relaxation and entertainment. Additional highlights include a master bedroom in the basement with attached furniture and a walk-in closet, ample storage in the laundry room, and a driveway accommodating up to three cars. With a bus stop right at the doorstep, this property is not only perfect for raising a family or retiring but also an excellent potential investment!
Property Details
Interior
Features
Main Floor
Bedroom
2.87 x 2.87Bathroom
4-Piece
Living Room
7.62 x 3.40Kitchen
3.66 x 2.87Exterior
Features
Parking
Garage spaces -
Garage type -
Total parking spaces 3
Property History
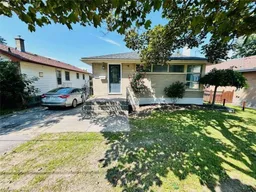 50
50