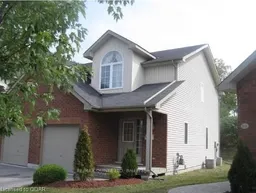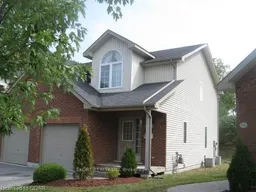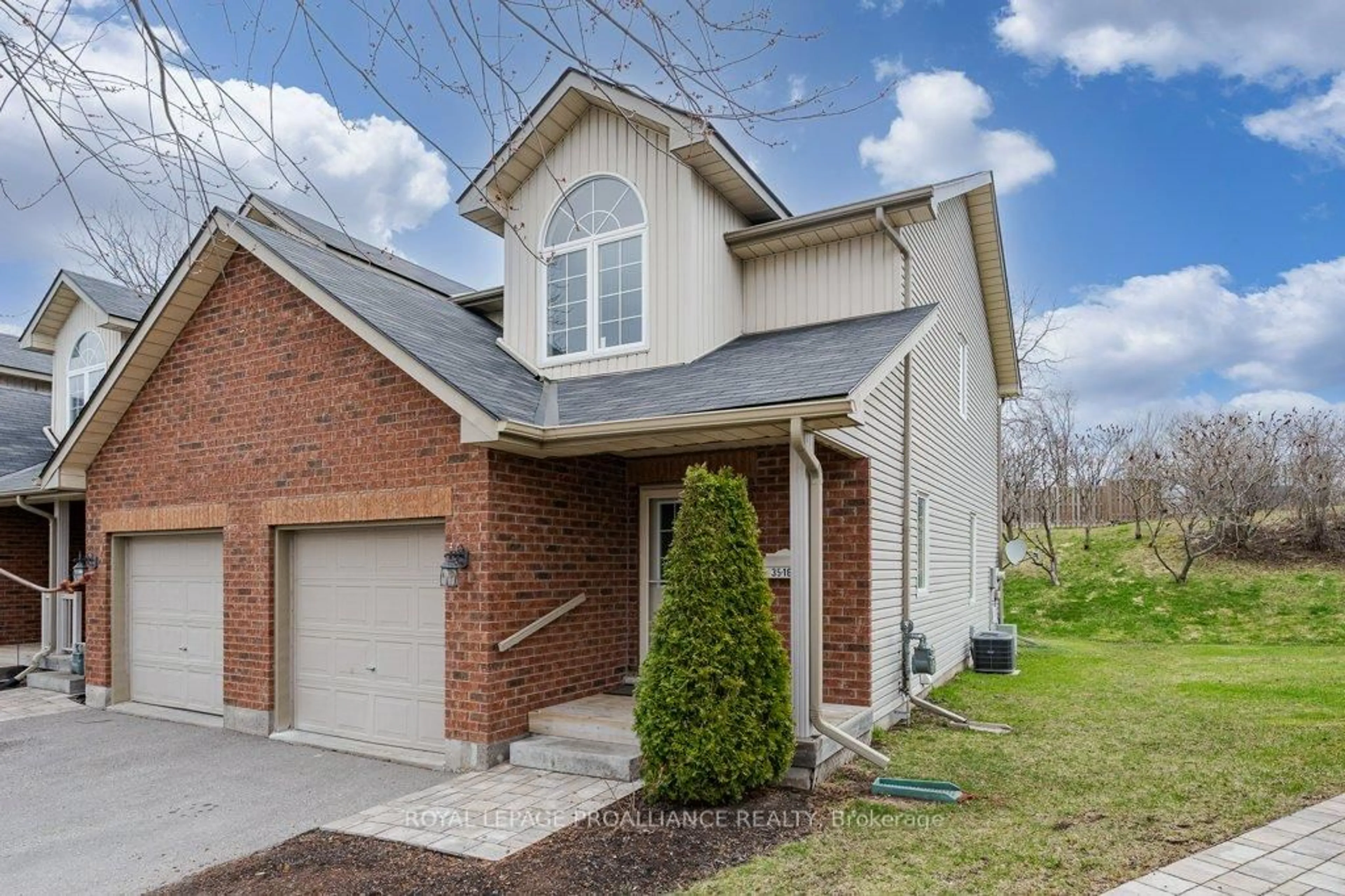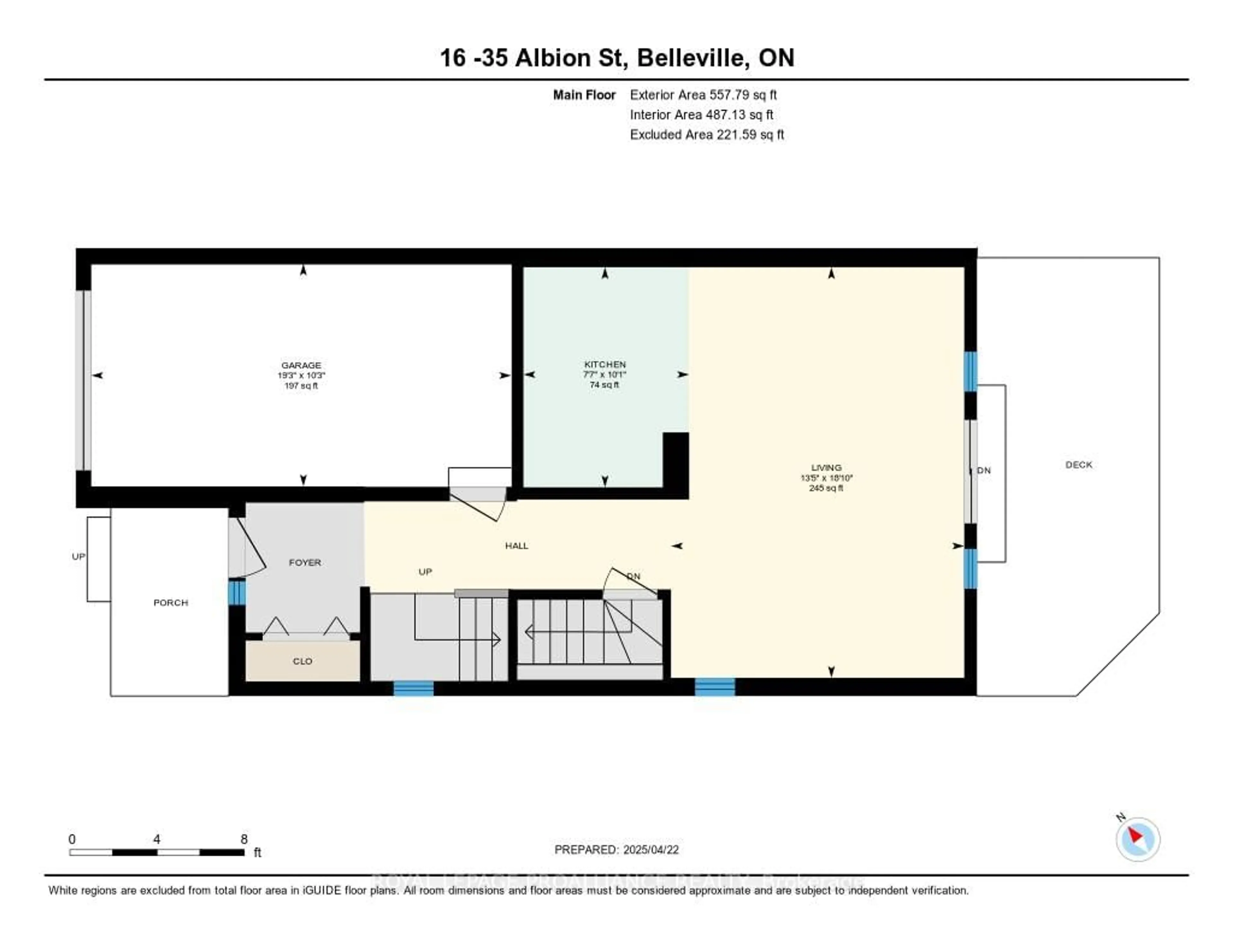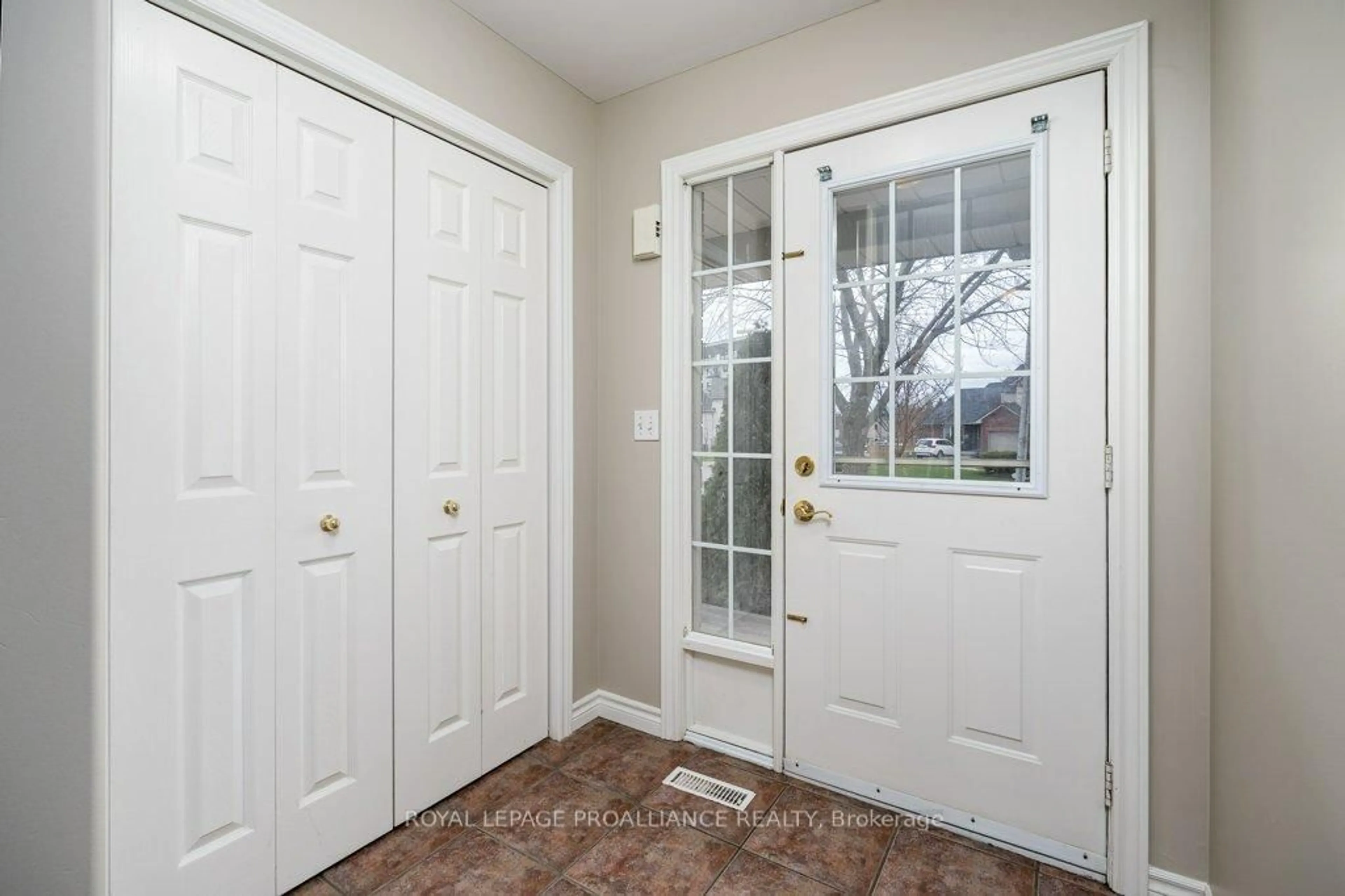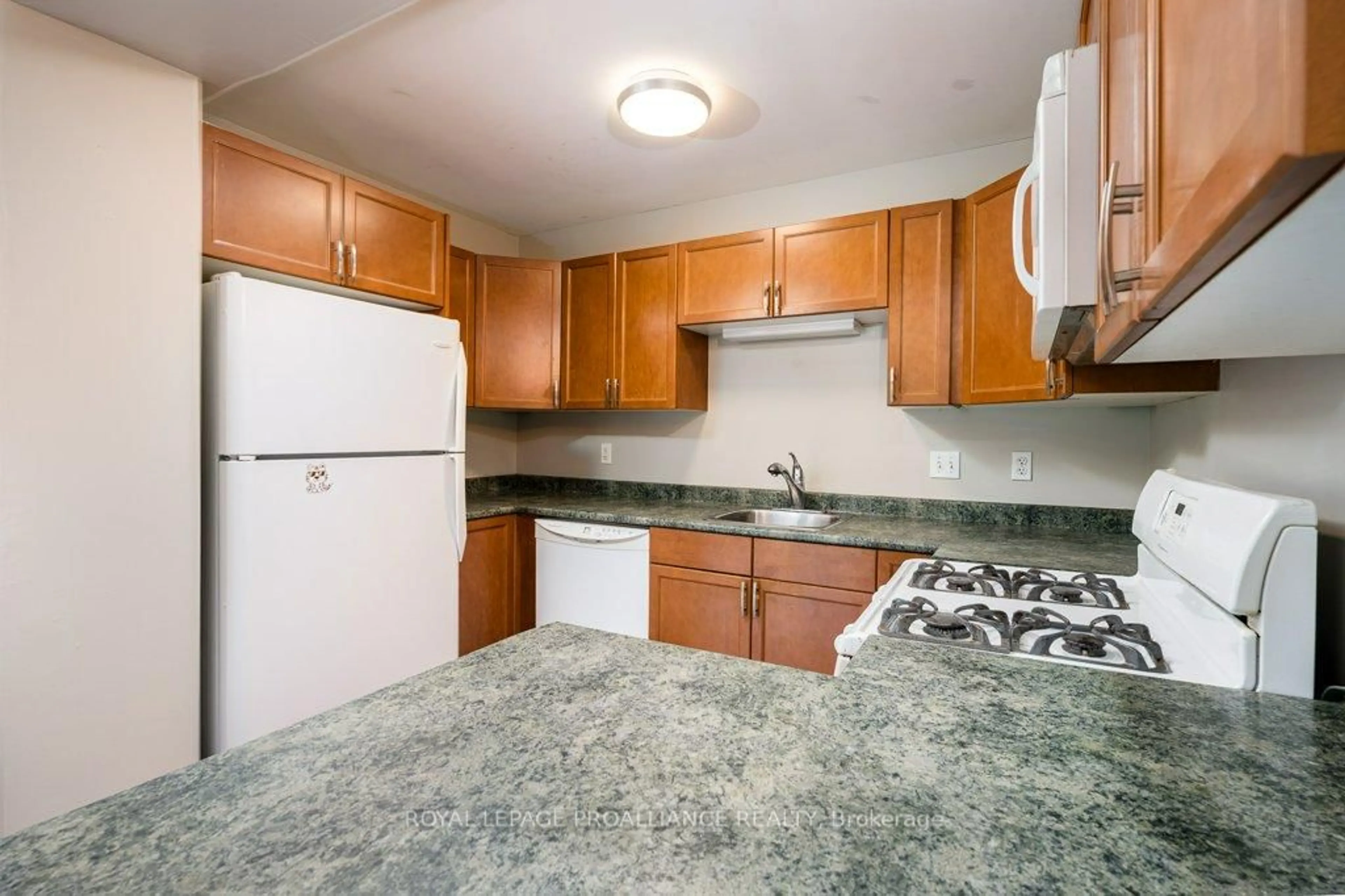35 Albion St #16, Belleville, Ontario K8N 5Y8
Contact us about this property
Highlights
Estimated ValueThis is the price Wahi expects this property to sell for.
The calculation is powered by our Instant Home Value Estimate, which uses current market and property price trends to estimate your home’s value with a 90% accuracy rate.Not available
Price/Sqft$387/sqft
Est. Mortgage$2,147/mo
Maintenance fees$432/mo
Tax Amount (2024)$3,317/yr
Days On Market13 days
Description
Simplified low maintenance living, at its best! Welcome to this bright and spacious END-UNIT condominium townhome, conveniently located just steps from downtown, scenic Moira River trails, public transit, and Highway 401. This home features numerous updates including: newer windows(2022), newer furnace/central air unit (2024), hot water tank(2024), plus stunning newer flooring throughout the majority of the home. The open-concept layout connecting the kitchen, dining, and living areas is perfect for entertaining. Patio doors leading from these open concept areas embrace the space with natural light that lead to a private back deck with no rear neighbours. Upstairs on the second level, you'll find the full bathroom, three generously sized bedrooms, including a remarkably large primary suite with a spacious walk-in closet. The lower level features a good sized rec room, the second bathroom, a conveniently sized laundry area, and plenty of storage space. This home also offers the ease of an inside-entry, attached single car garage. Nestled in a quiet, well maintained condo complex, this low maintenance end-unit townhome is located in a sought-after location, offering the perfect blend of comfort and convenience.
Upcoming Open House
Property Details
Interior
Features
Bsmt Floor
Other
3.94 x 0.95Laundry
2.94 x 2.14Bathroom
1.78 x 1.362 Pc Bath
Utility
1.84 x 1.78Exterior
Parking
Garage spaces 1
Garage type Attached
Other parking spaces 1
Total parking spaces 2
Condo Details
Inclusions
Property History
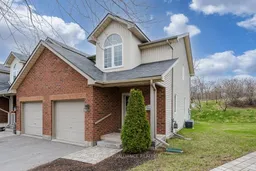 32
32