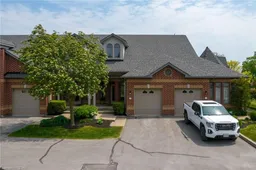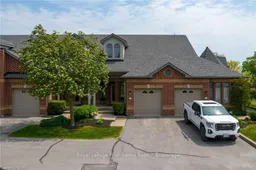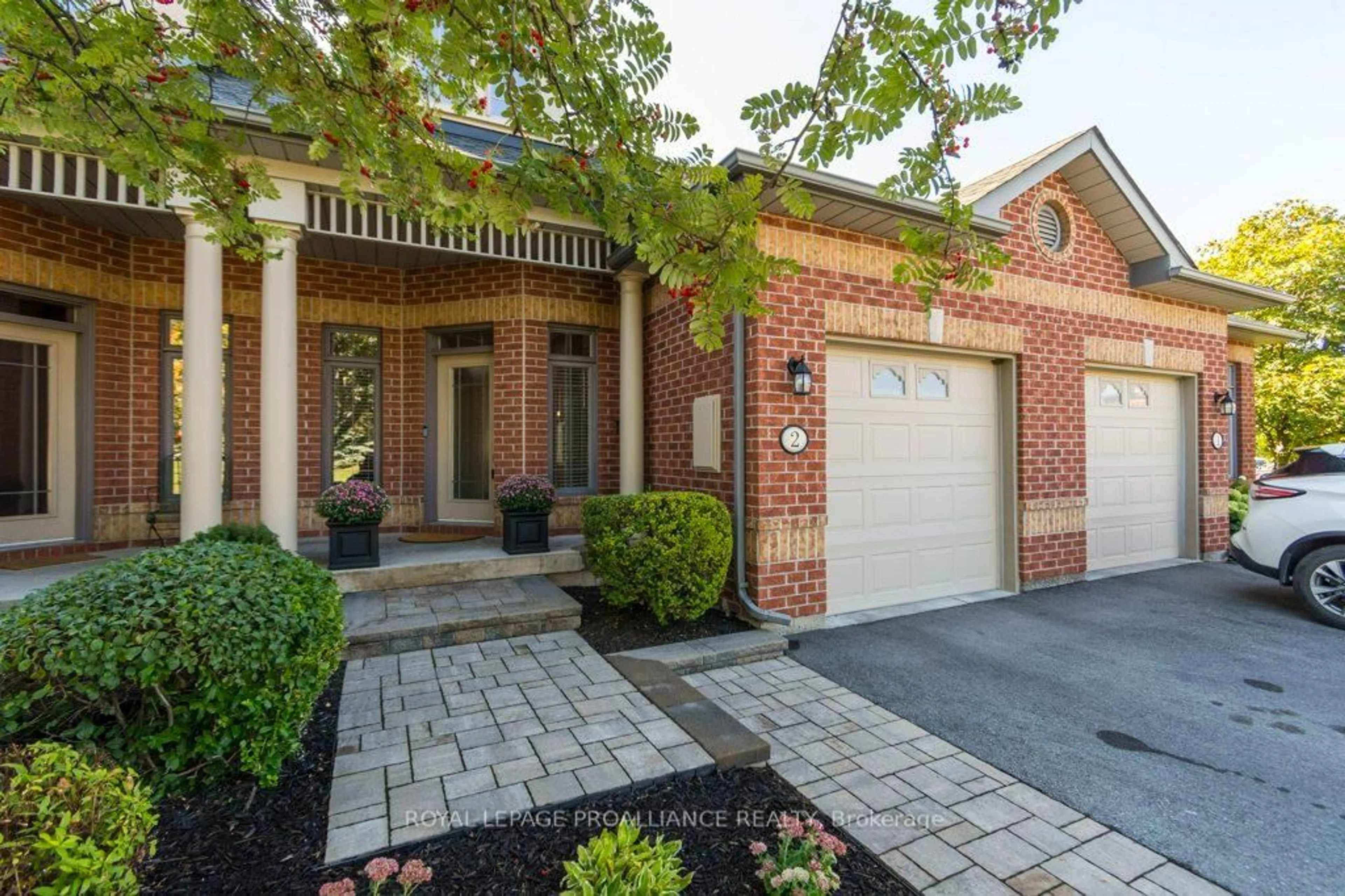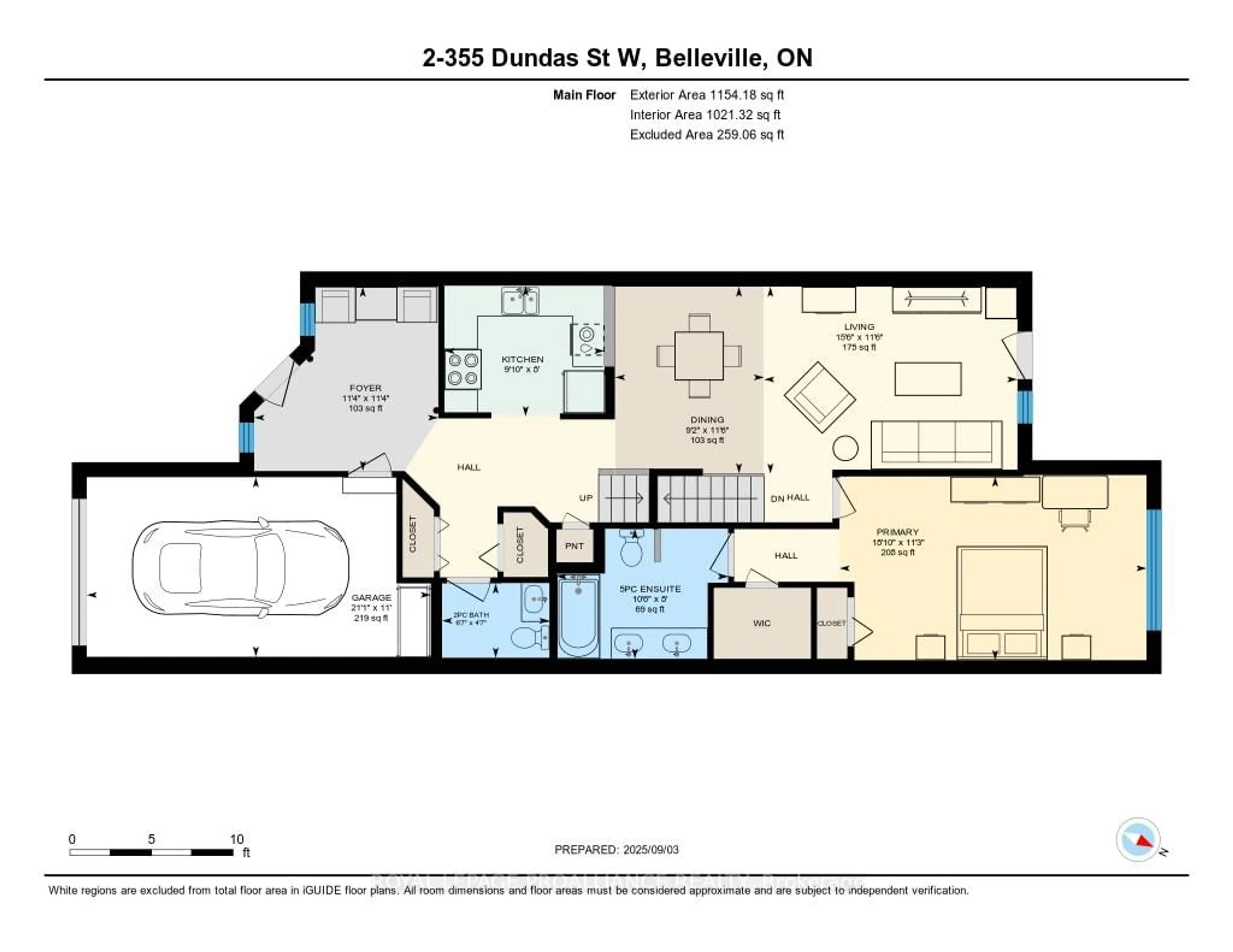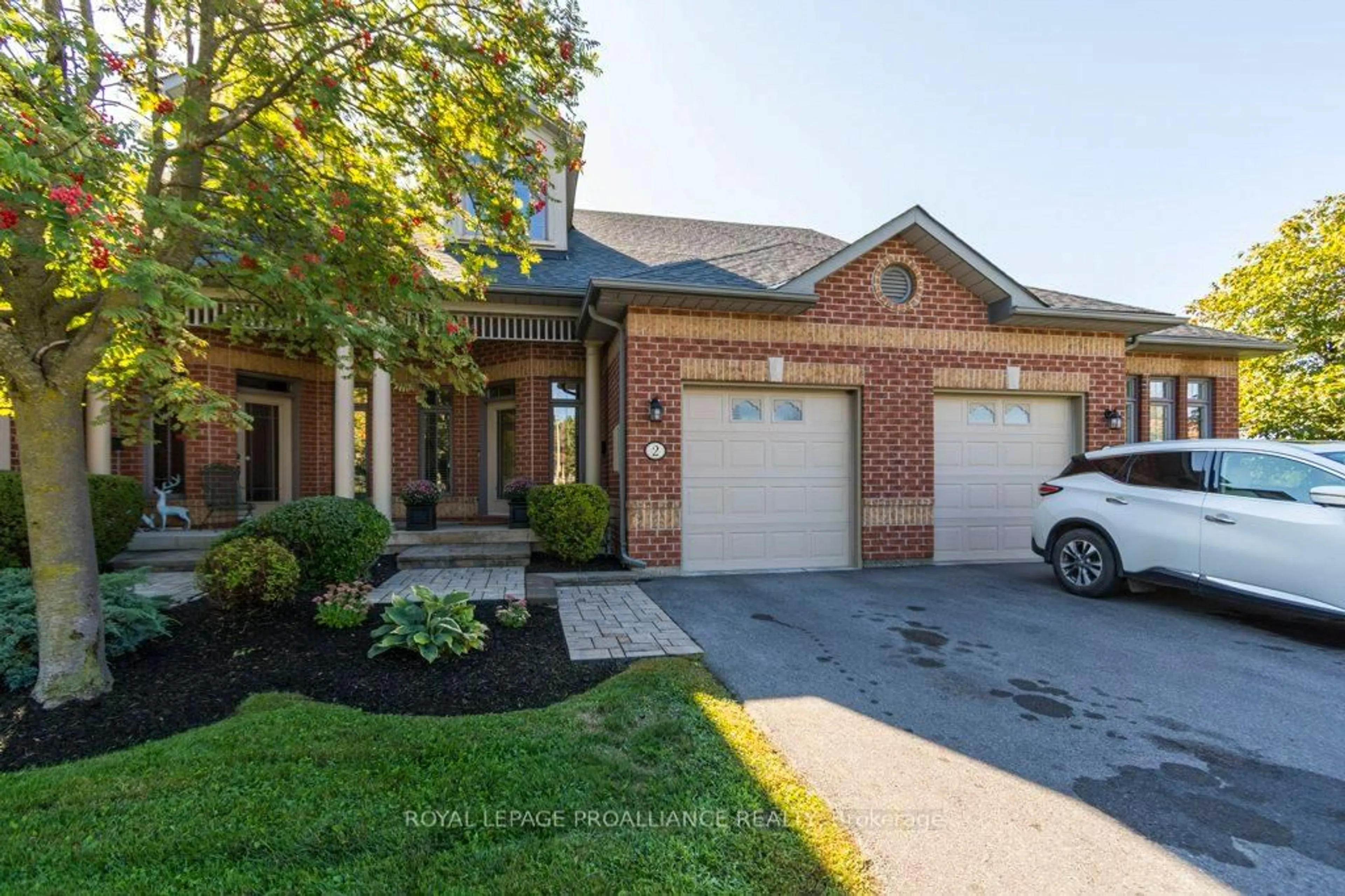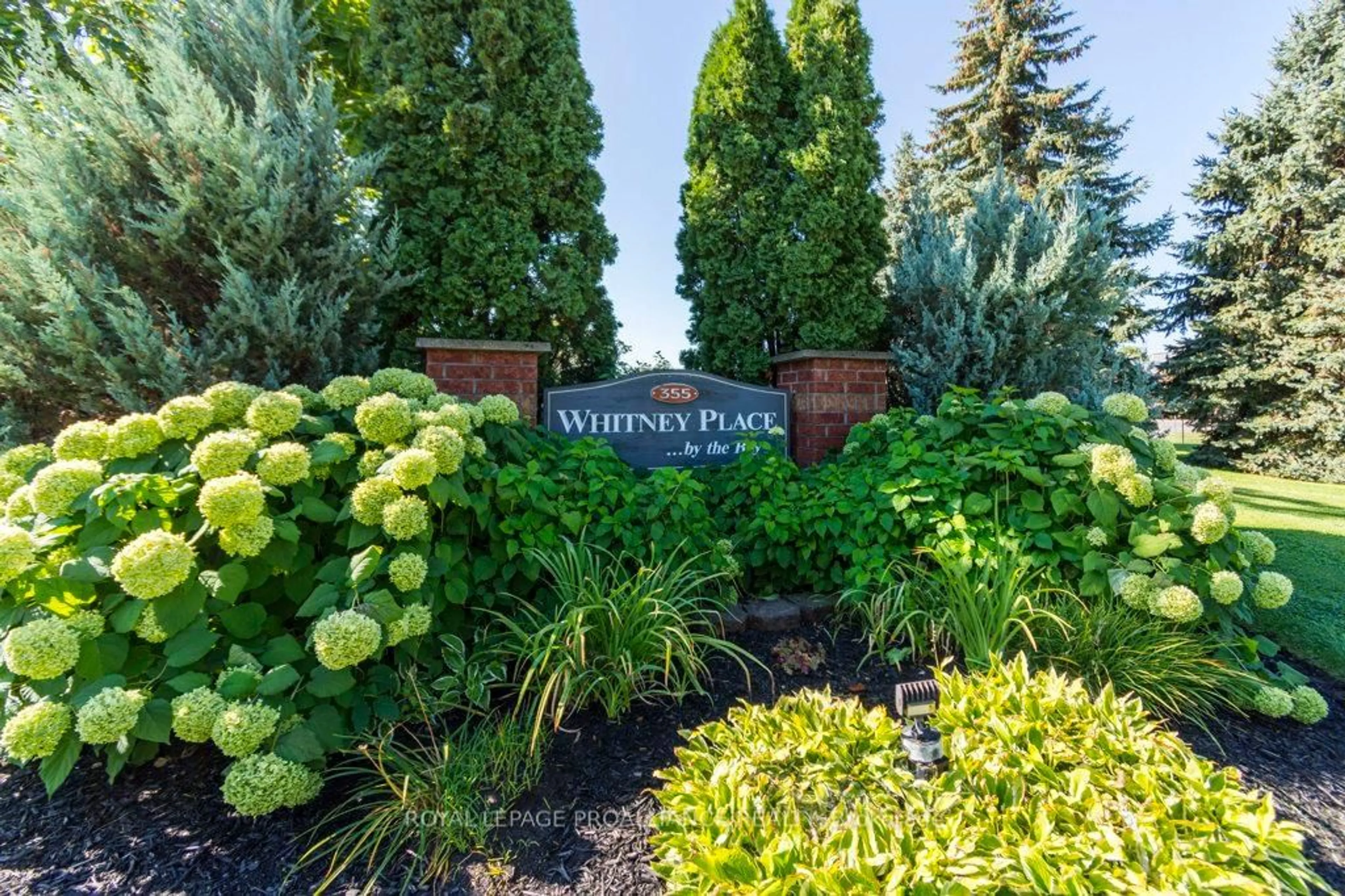355 Dundas St #2, Belleville, Ontario K8P 1B3
Contact us about this property
Highlights
Estimated valueThis is the price Wahi expects this property to sell for.
The calculation is powered by our Instant Home Value Estimate, which uses current market and property price trends to estimate your home’s value with a 90% accuracy rate.Not available
Price/Sqft$408/sqft
Monthly cost
Open Calculator
Description
Discover Whitney Place, a beautiful West End condo featuring the sought-after Edinburgh 2 model with bungalow-style living and a versatile loft for extra space when needed. Step inside to a spacious foyer and inviting bonus area perfect for a home office or reading nook. The main level showcases gleaming hardwood floors, a light-filled kitchen with neutral finishes and updated appliances, and a fabulous great room where soaring windows and ceilings frame lush green space and Bay of Quinte waterfront views. The main-floor primary suite offers two walk-in closets and a five-piece ensuite that won't disappoint, along with the convenience of a main-floor laundry room and easy access to the garage. An unfinished basement provides abundant storage or the opportunity to create additional living space in the future. Upstairs, the loft adds a second bedroom with incredible water views, a four-piece bathroom, and extra recreational space. Outdoors, enjoy an oversized deck and convenient access to Belleville's waterfront trail ideal for tranquil walks, feeding the ducks, or soaking in the beauty of the Bay. Blending comfort, style, and convenience, this thoughtfully designed home is perfect for downsizing, entertaining, or simply enjoying the spectacular views. Everyday living here feels like a retreat.
Upcoming Open House
Property Details
Interior
Features
Main Floor
Foyer
3.45 x 3.44Kitchen
2.45 x 2.99Bathroom
1.39 x 2.012 Pc Bath
Dining
3.49 x 2.79Exterior
Features
Parking
Garage spaces 1
Garage type Attached
Other parking spaces 1
Total parking spaces 2
Condo Details
Amenities
Visitor Parking
Inclusions
Property History
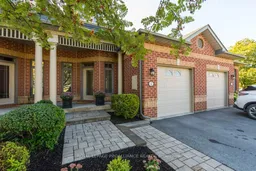 43
43