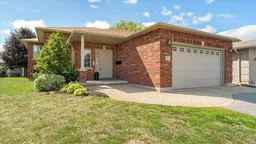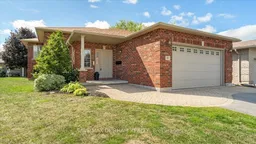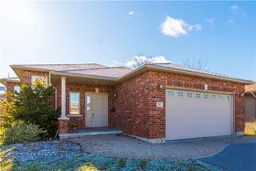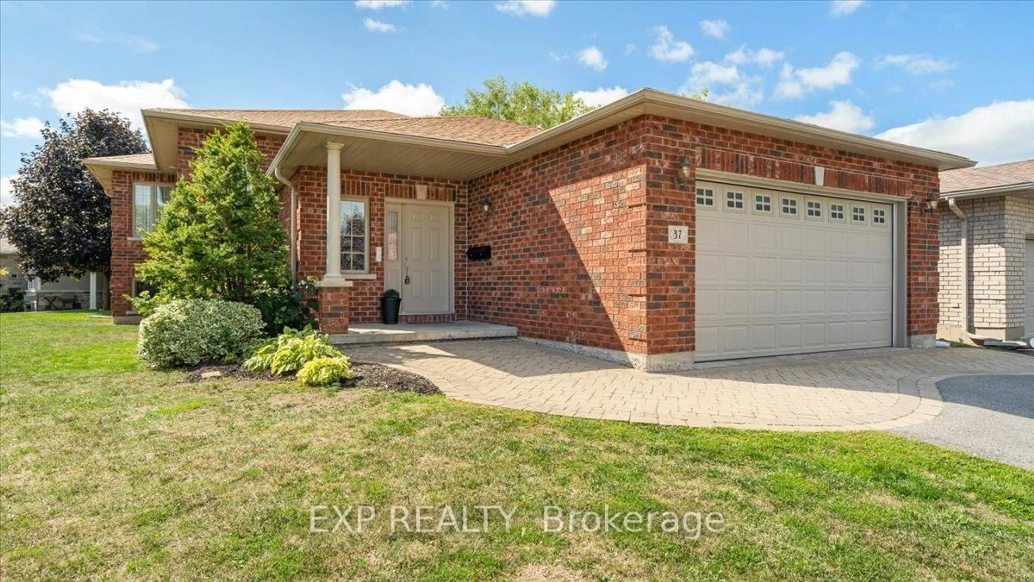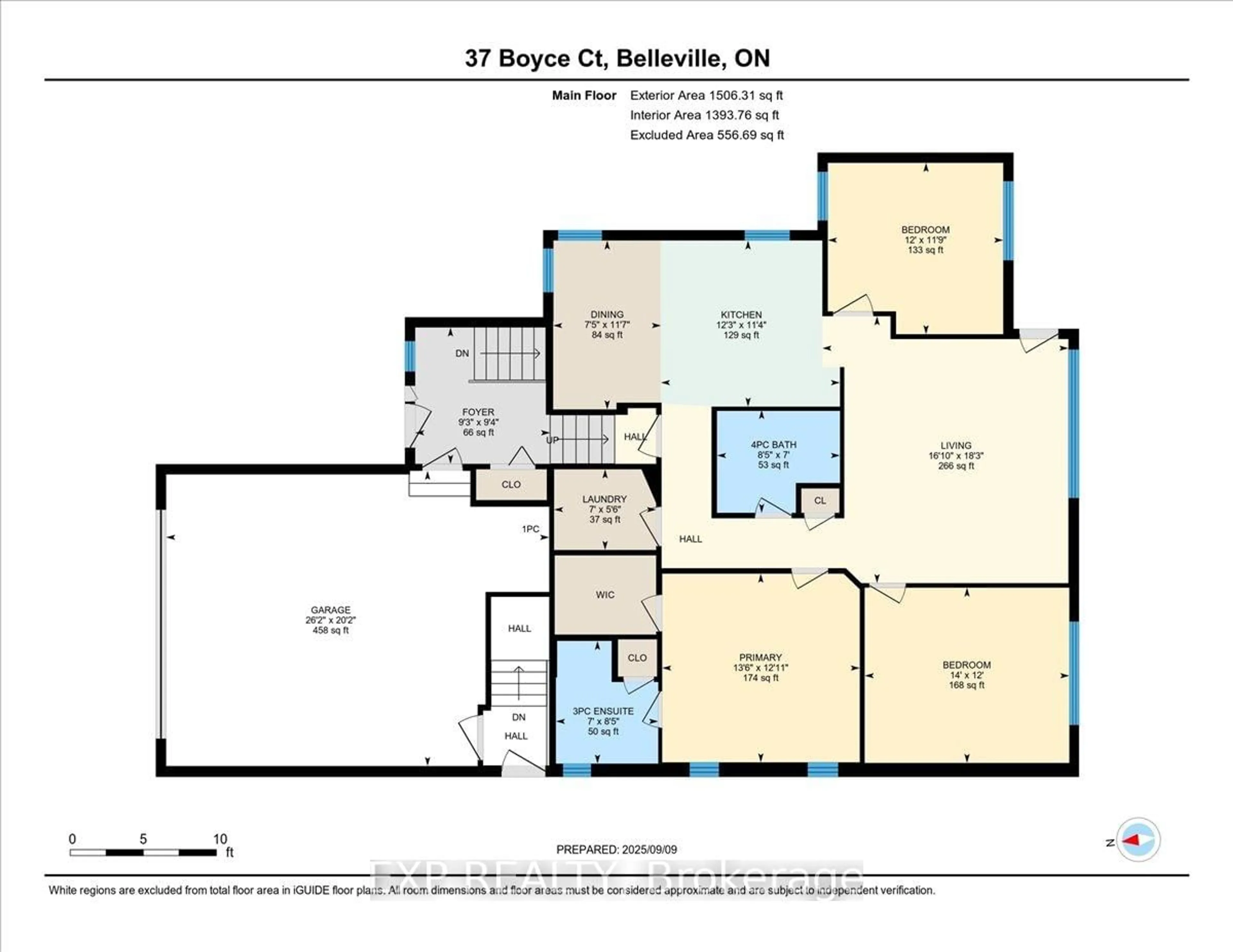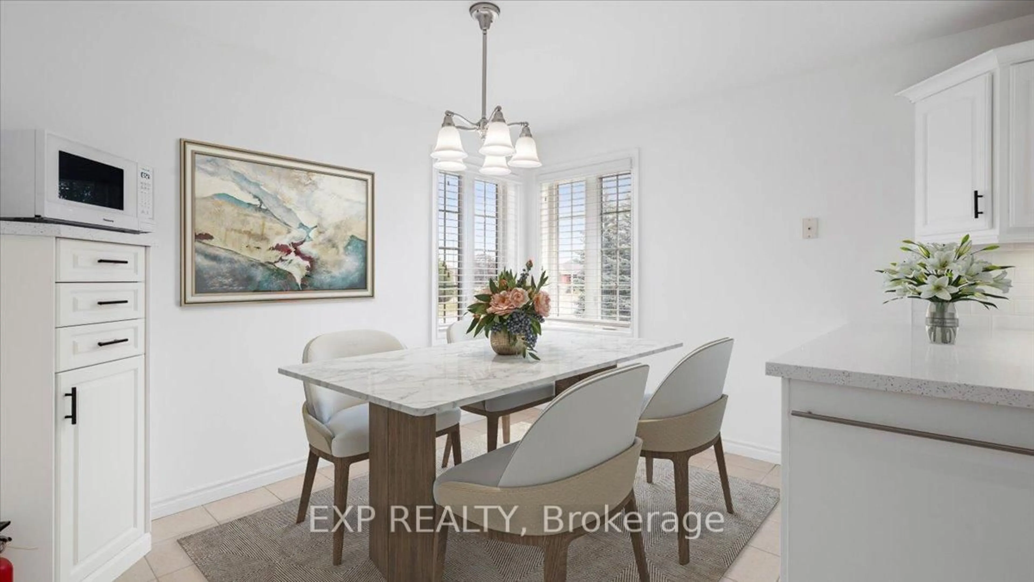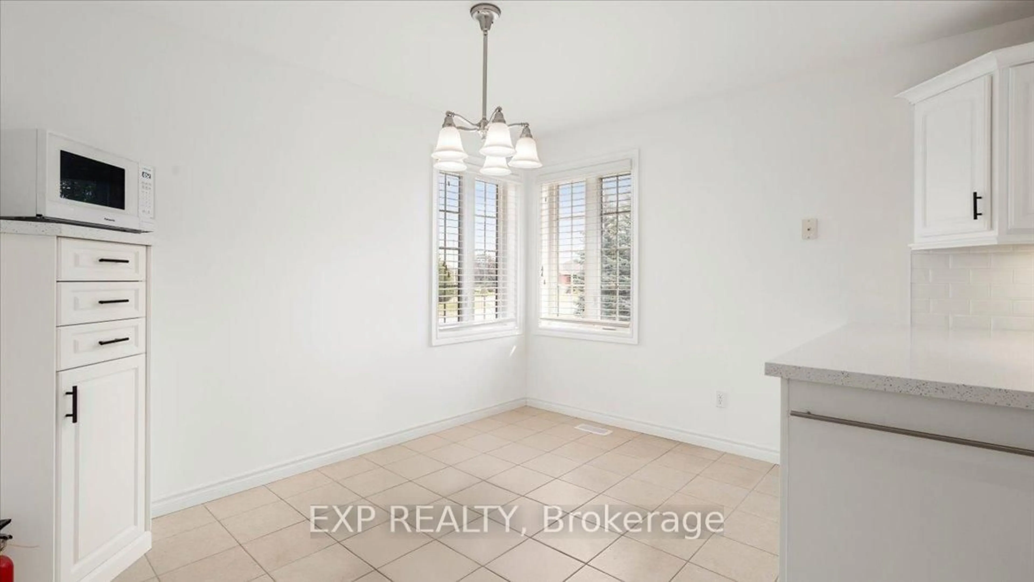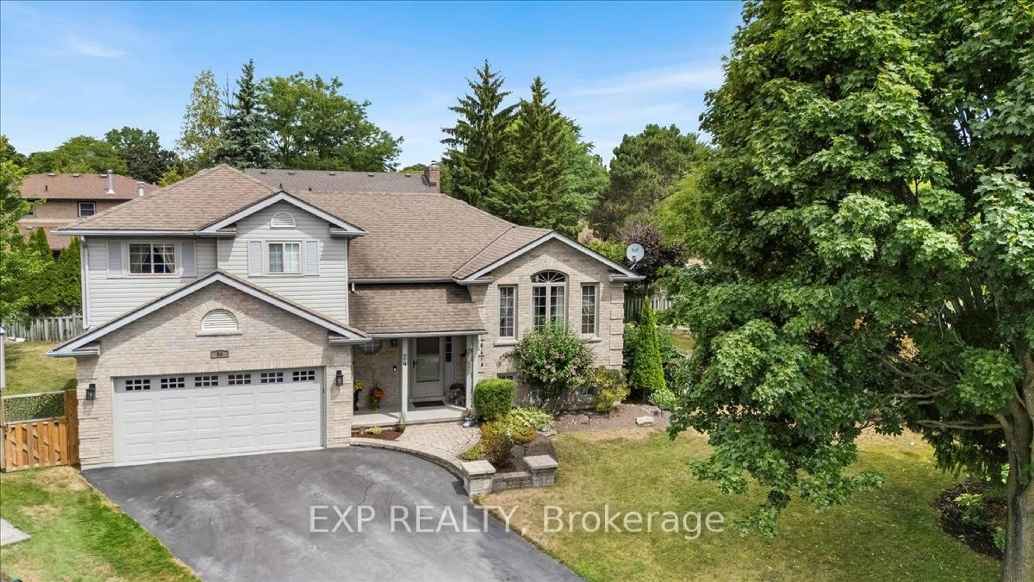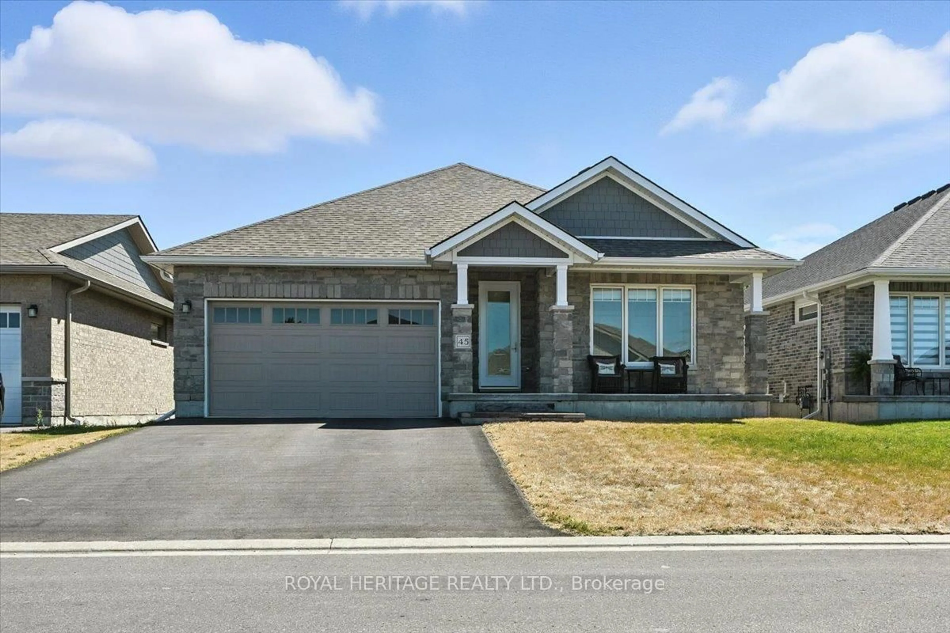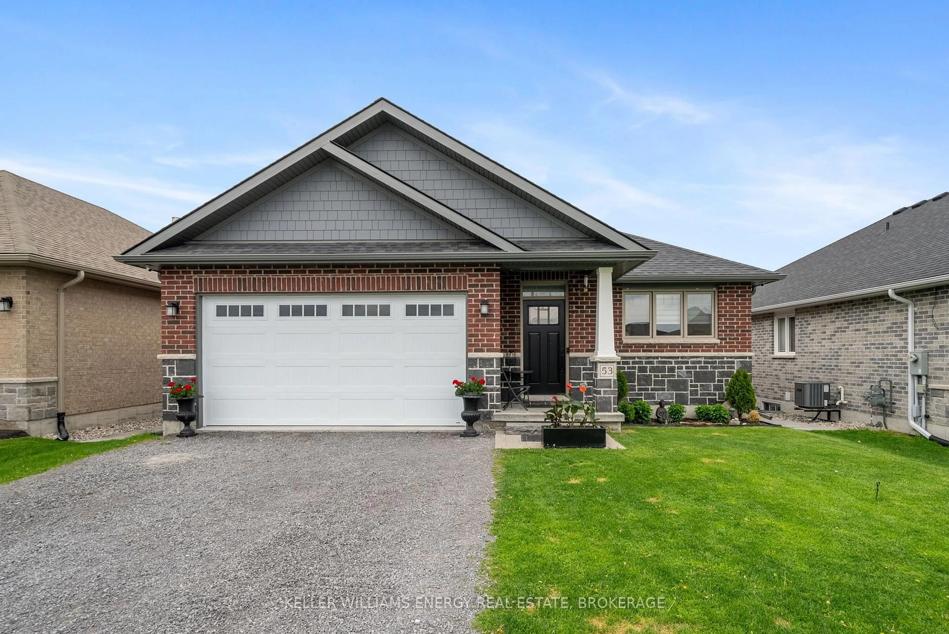37 Boyce Crt, Belleville, Ontario K8P 5N9
Contact us about this property
Highlights
Estimated valueThis is the price Wahi expects this property to sell for.
The calculation is powered by our Instant Home Value Estimate, which uses current market and property price trends to estimate your home’s value with a 90% accuracy rate.Not available
Price/Sqft$437/sqft
Monthly cost
Open Calculator
Description
Looking for the deal of the year? This spacious all-brick raised bungalow offers approximately 3,000 sq ft of finished living space and a fully legal second dwelling unit. This property provides outstanding flexibility for investors, multi-generational living, or buyers seeking income support through a live-in/tenant arrangement.The home features two self-contained units, each with its own entrance, kitchen, laundry, and extensive soundproofing and fire separation. Electrical updates are supported by an ESA Certificate (2022), and the property is equipped with CO/smoke/strobe detection throughout. The upper level includes 3 bedrooms, a primary suite with walk-in closet and 3-piece ensuite with in-floor radiant heat, an updated kitchen with new quartz countertops (2025), new sink and fixtures, a 4-piece main bath, dedicated laundry room, and walkout to a renovated deck (2025). An in-ceiling speaker system is installed in the main living area and above the exterior deck. The lower level offers 2 bedrooms plus a den/office, an egress window in one bedroom, a modern kitchen with 2025 quartz counters, in-floor radiant heating, a 4-piece bathroom, private laundry, and generous living space. Additional features include: a 2-car garage with automatic opener and hot/cold water sink, owned hot water on demand system (2022), high-efficiency forced air gas furnace, central air conditioning, HRV system, rough-in for central vacuum, updated roof shingles (2022), and fresh interior paint (2025). All window blinds are included. Strong investment performance with previous rents of $2,500/month (upper) and $1,900/month (lower). Tenants previously paid all utilities. Estimated annual rental income of $52,800 and an NOI of $42,800, producing a CAP rate over 5.4%. Located in a desirable Belleville neighbourhood near public transit, Hwy 401, shopping, schools, healthcare, and the Bay of Quinte. A well-maintained and fully compliant legal duplex offering exceptional value and versatility.
Property Details
Interior
Features
Main Floor
Dining
11.55 x 7.383rd Br
11.75 x 12.01Primary
12.93 x 13.52W/I Closet / 3 Pc Ensuite
2nd Br
12.01 x 14.01Exterior
Features
Parking
Garage spaces 2
Garage type Attached
Other parking spaces 2
Total parking spaces 4
Property History
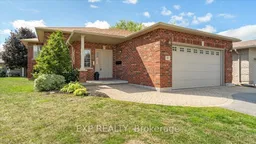 50
50