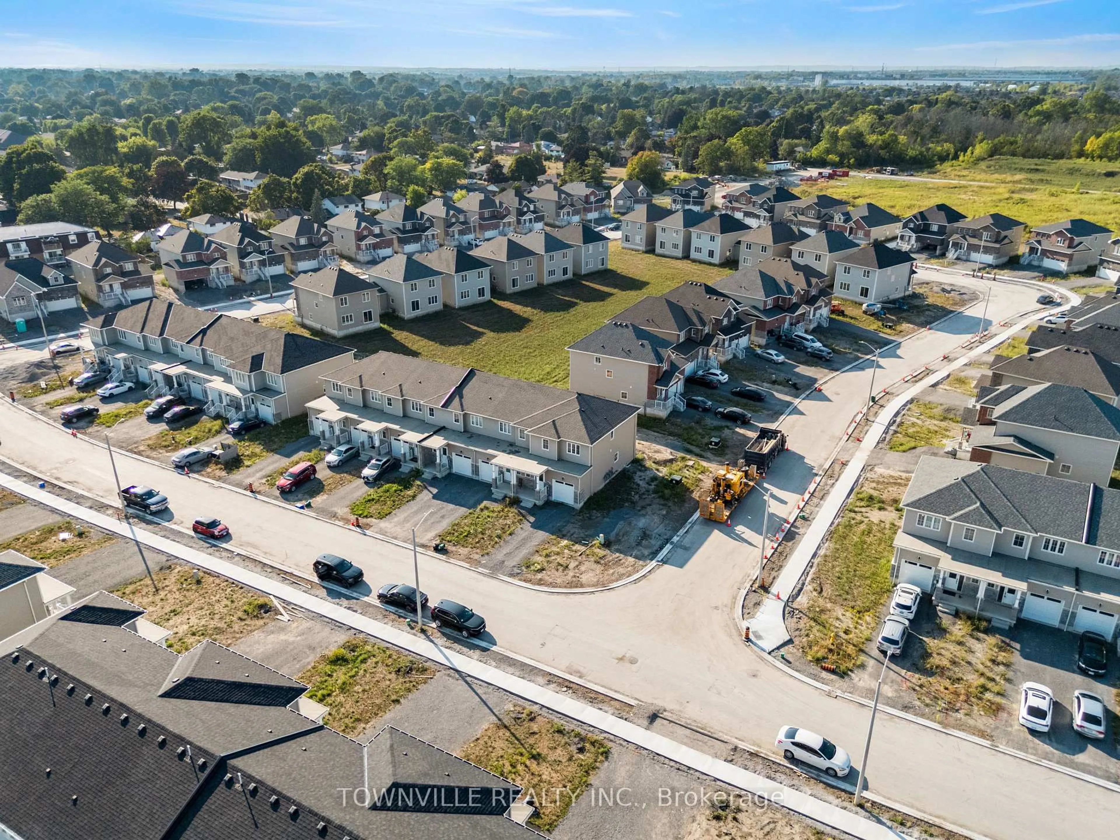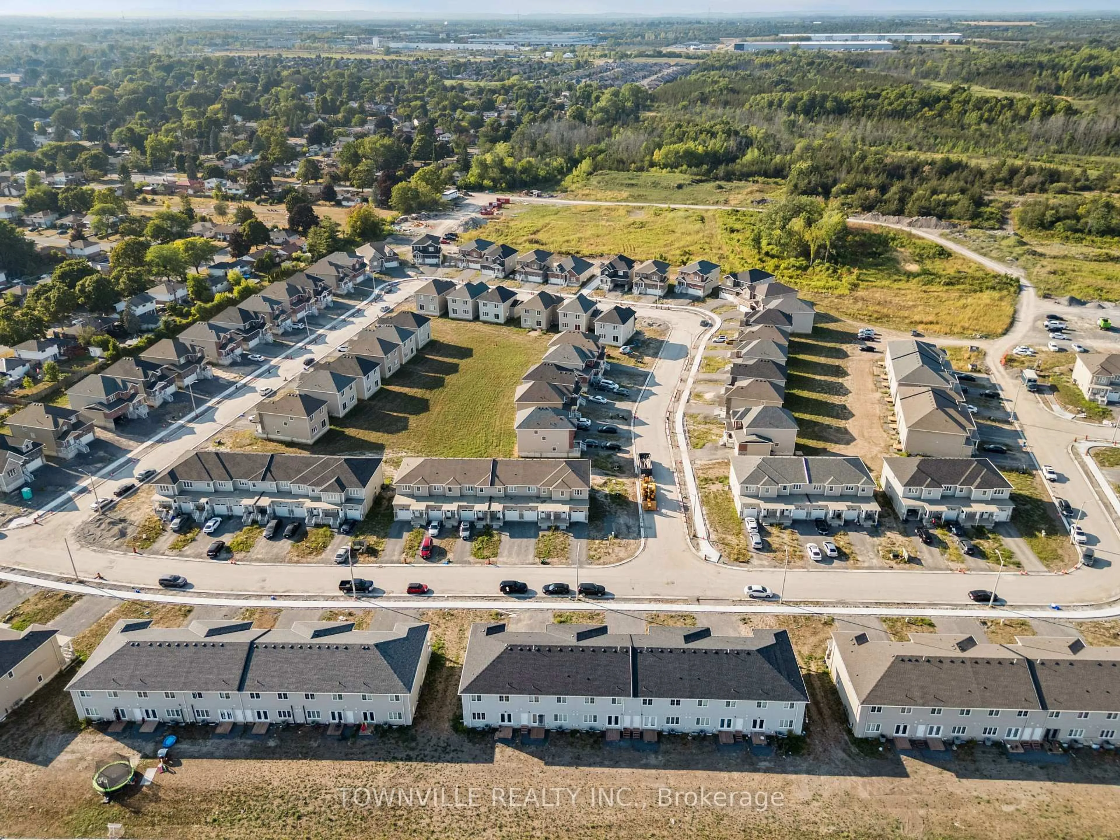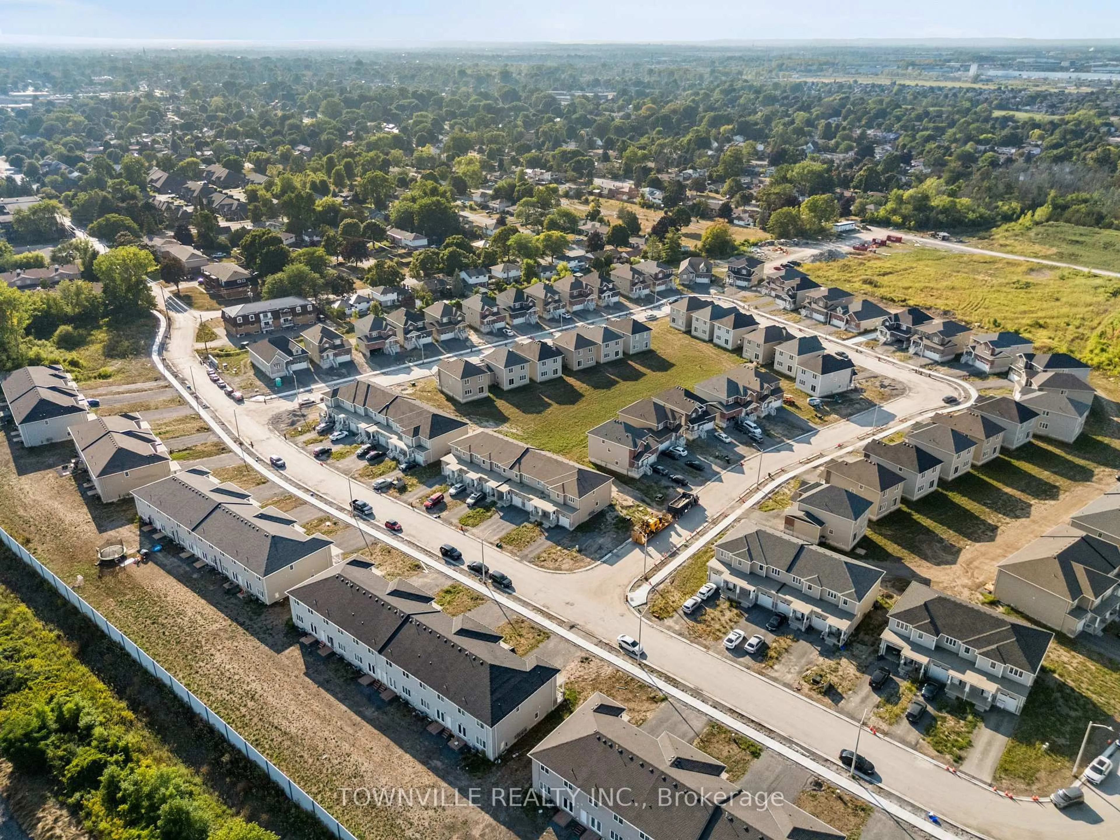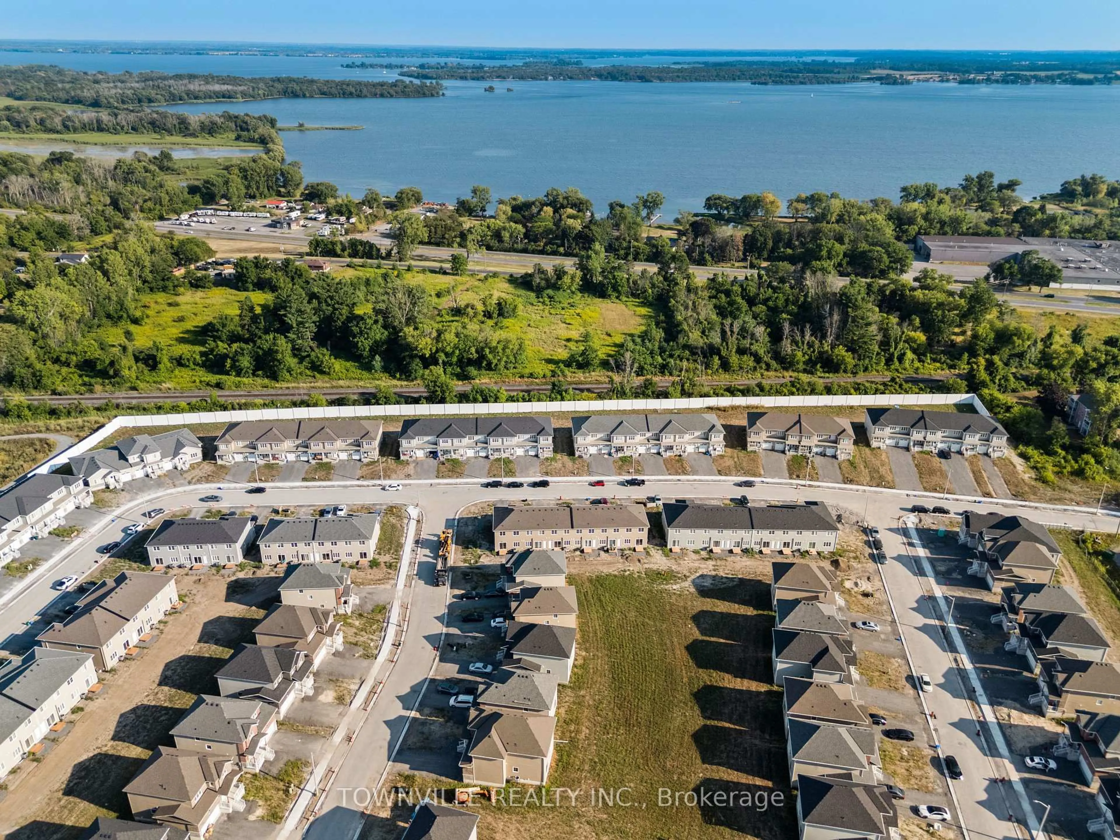45 Lincoln Dr, Belleville, Ontario K8N 0T7
Contact us about this property
Highlights
Estimated valueThis is the price Wahi expects this property to sell for.
The calculation is powered by our Instant Home Value Estimate, which uses current market and property price trends to estimate your home’s value with a 90% accuracy rate.Not available
Price/Sqft$409/sqft
Monthly cost
Open Calculator
Description
A new, never lived in property is available now, perfect for first-time home buyers or investors! This beautiful townhouse is minutes from Belleville General Hospital, Downtown and major stores close to City-owned lake. Access to launch your Boat into Beautiful and Calm waters of Lake Ontario. This Freehold End Unit with Private Driveway Townhouse 3-Bedroom, 2.5-Bathroomwith Master Ensuite & Upstairs Laundry, Smooth Ceiling Throughout, one-year-old offers a bright and contemporary living space. Modern finishes and thoughtful details make this home perfect for those seeking comfort and convenience. The main bedroom includes a private ensuite bathroom and walk-in closet, providing a tranquil retreat with modern fixtures and finishes. Upstairs Laundry: Enjoy the convenience of an upstairs laundry area, making laundry chores more manageable and accessible. No Carpet: The home features easy-to-maintain flooring throughout, enhancing the modern aesthetic and cleanliness. Stainless Steel Appliances: The kitchen is equipped with high-quality stainless steel appliances, including a refrigerator, stove, and dishwasher, ensuring both functionality and style. Natural Light: Large windows throughout the home provide an abundance of natural light, creating a bright and airy atmosphere in every room. Garage Access & Parking: Convenient access to a garage and additional parking space on the driveway. The area is under construction, and the builder will install a new asphalt driveway and grass in the front, side, and backyard.
Property Details
Interior
Features
Main Floor
Kitchen
3.61 x 3.04Quartz Counter / Centre Island / Open Concept
Living
6.45 x 3.04Laminate / Open Concept / O/Looks Backyard
Dining
3.04 x 2.64Laminate / Open Concept
Bathroom
0.0 x 0.0Tile Floor / 2 Pc Bath / Window
Exterior
Features
Parking
Garage spaces 1
Garage type Attached
Other parking spaces 2
Total parking spaces 3
Property History
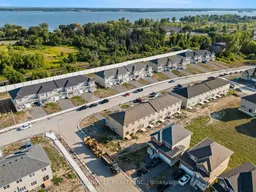 31
31

