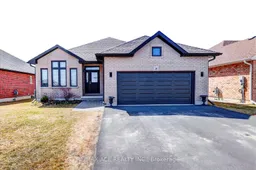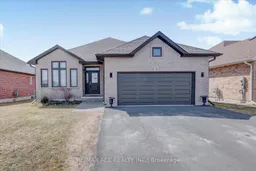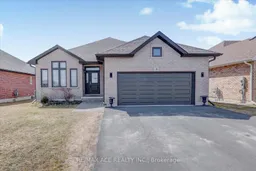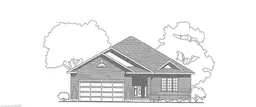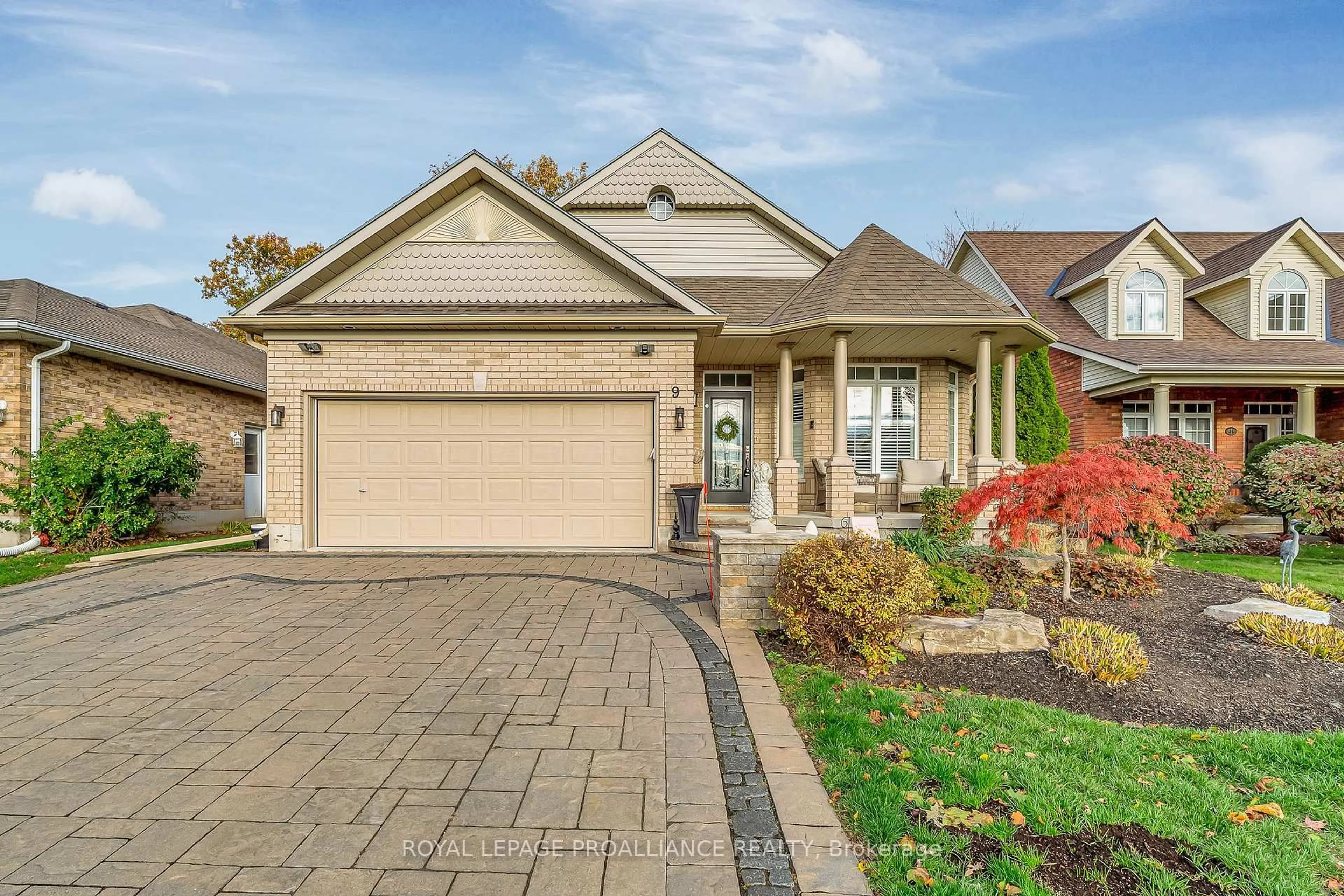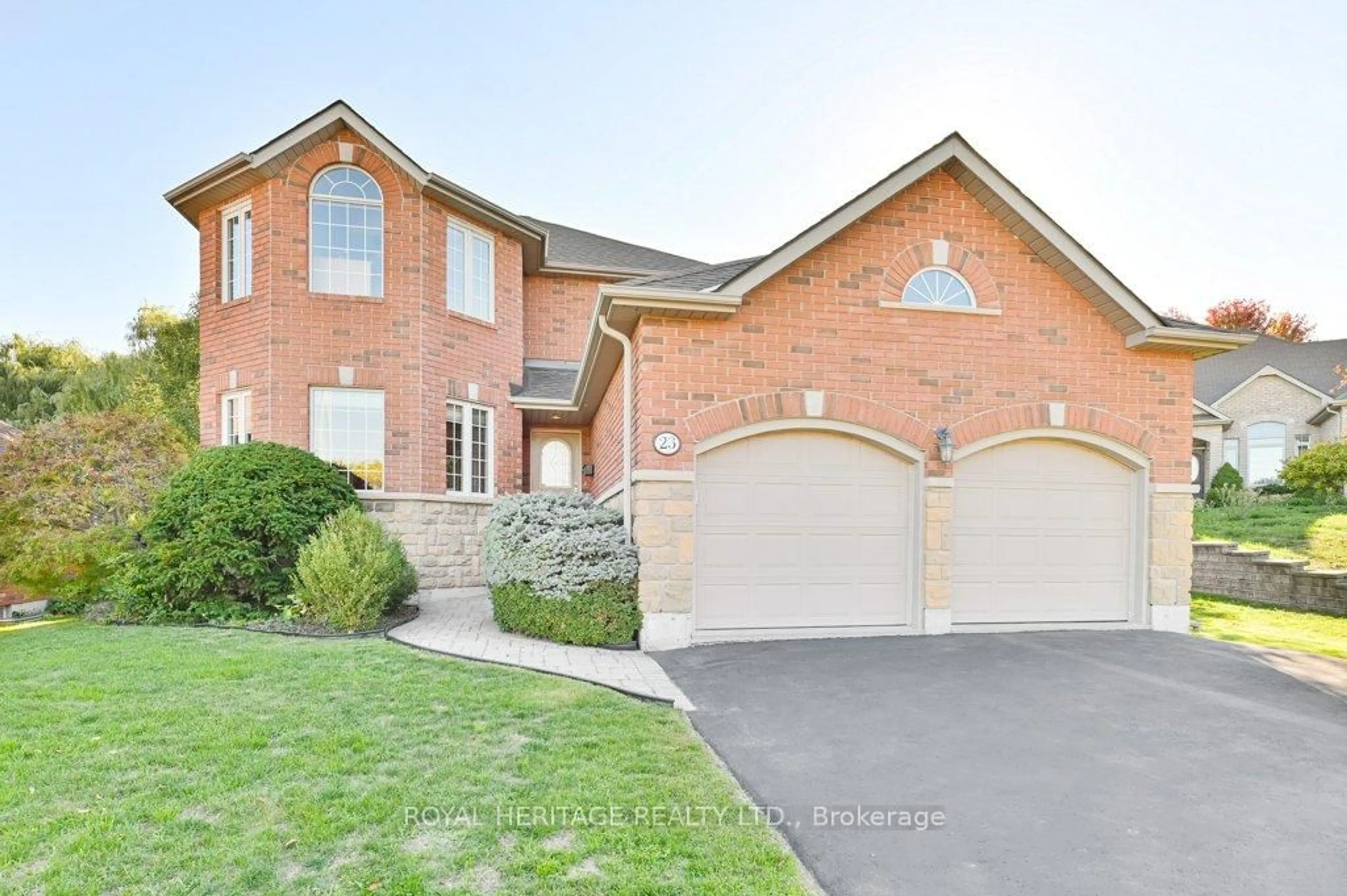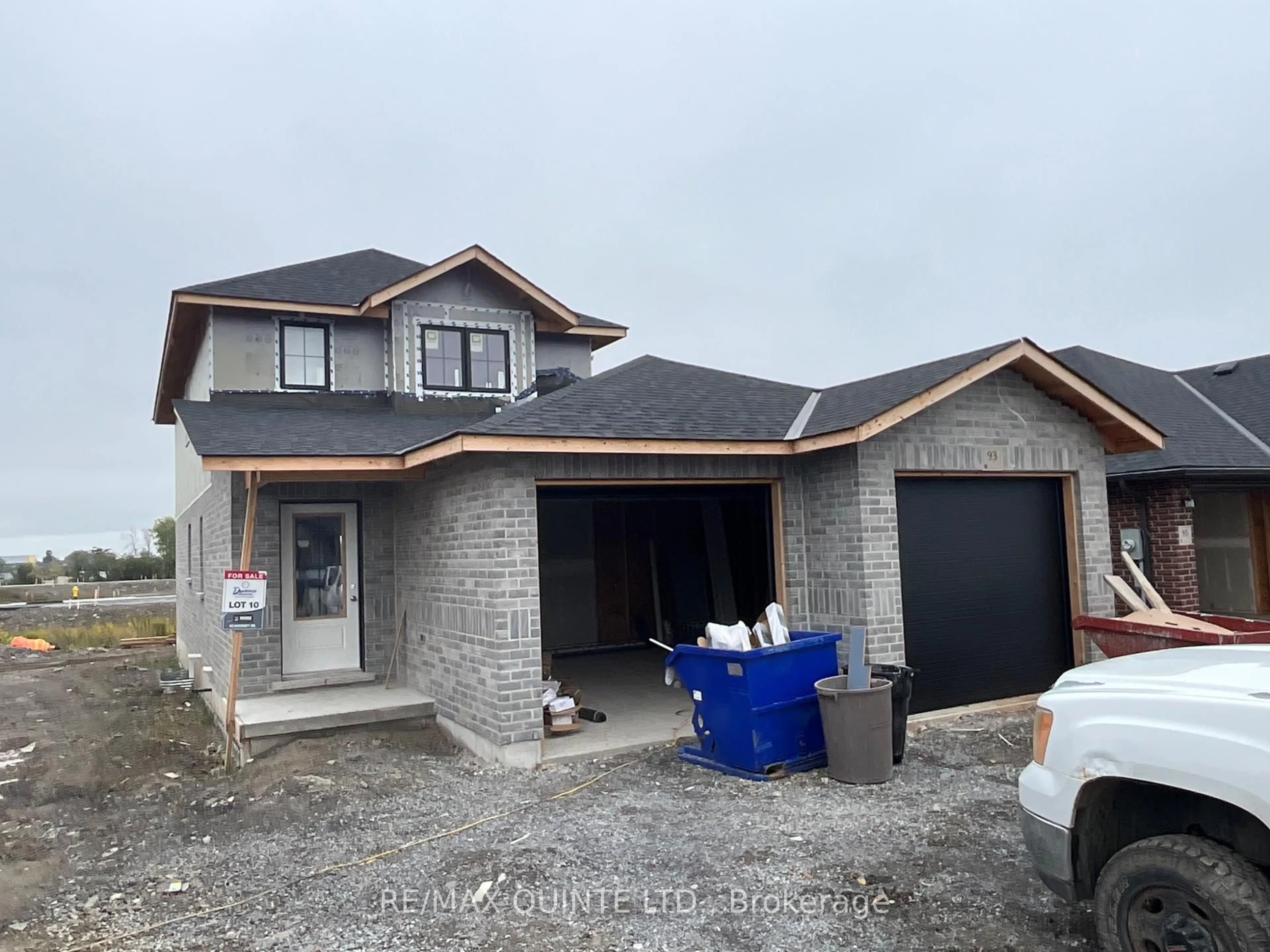WOW! This is the one! Welcome to this stunning custom-built 3-bedroom, 2-bathroom home in immaculate condition, perfectly situated in the highly sought-after Settlers Ridge community. Featuring the popular Birchmount model by Mirtren Homes, this residence offers over 1,500 sqft. of living space on the main level with soaring 10-ft ceilings, engineered hardwood floors, ceramic tile, and a bright open-concept layout filled with natural light. The gourmet kitchen boasts quartz countertops, a large island, and seamlessly connects to the dining area, where patio doors open to a covered deck and a private backyard with no rear neighbours, overlooking trees and a peaceful creek. The spacious primary suite features an oversized walk-in closet and a spa-like ensuite with a tiled shower and elegant finishes. Additional highlights include a convenient main-floor laundry, central air conditioning and heating, a tankless hot water system, in-ground sprinkler system, Tesla electric charger, and a large driveway that easily accommodates up to six vehicles. The huge unfinished basement with big windows offers endless possibilities to create your dream space. Ideally located with easy access to Hwy 401, shopping, parks, and schools, this move-in-ready home comes loaded with builder upgrades and modern features throughout.
Inclusions: Fridge, Stove, Dishwasher, Built in Microwave, Washer, Dryer, Custom Window blinds, Garage door opener & Remote, Central vacuum Rough In and Electrical Charger.
