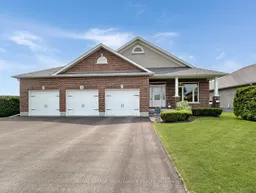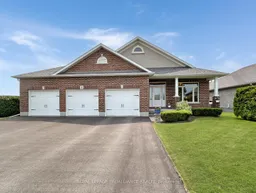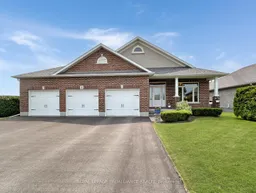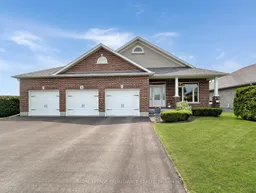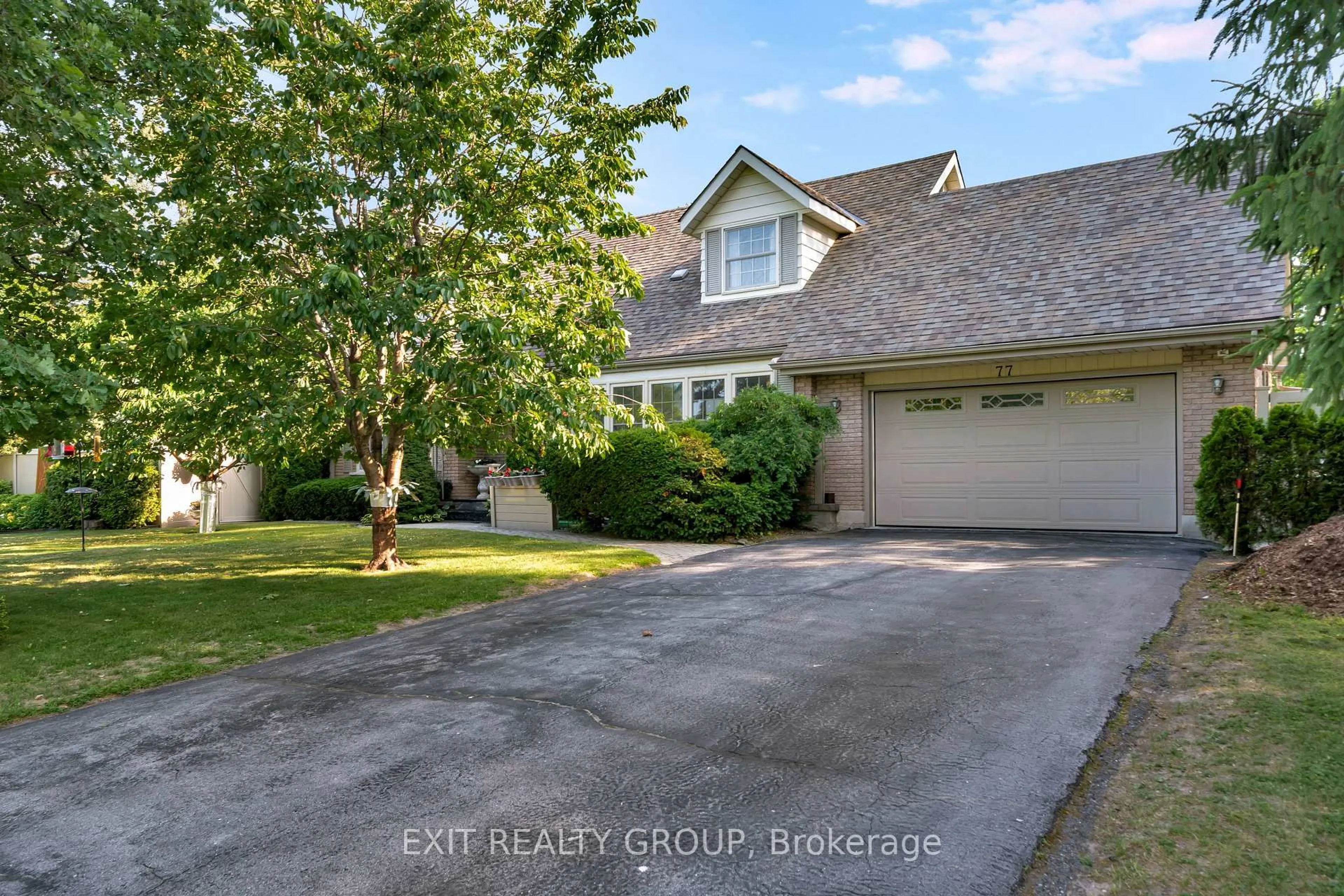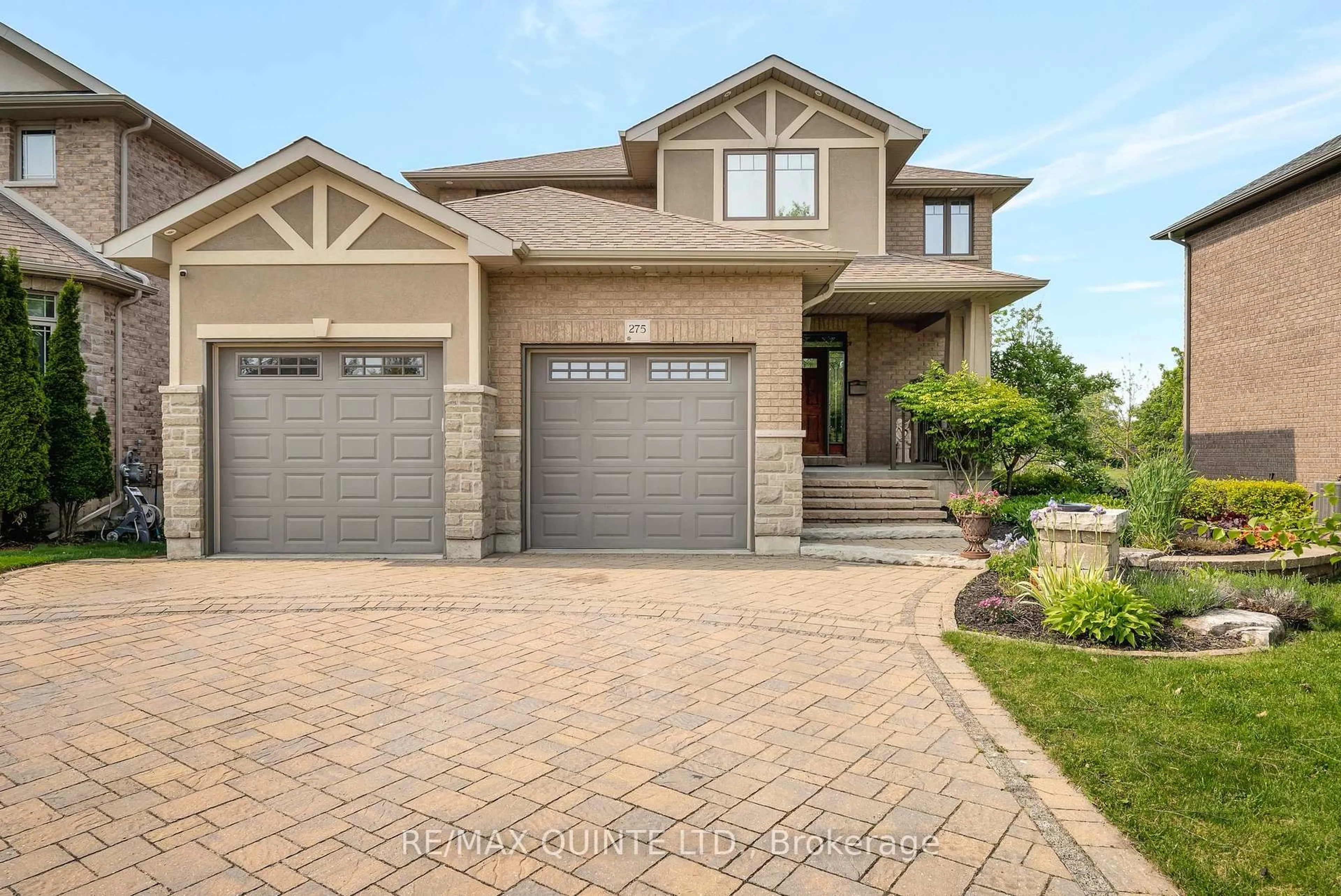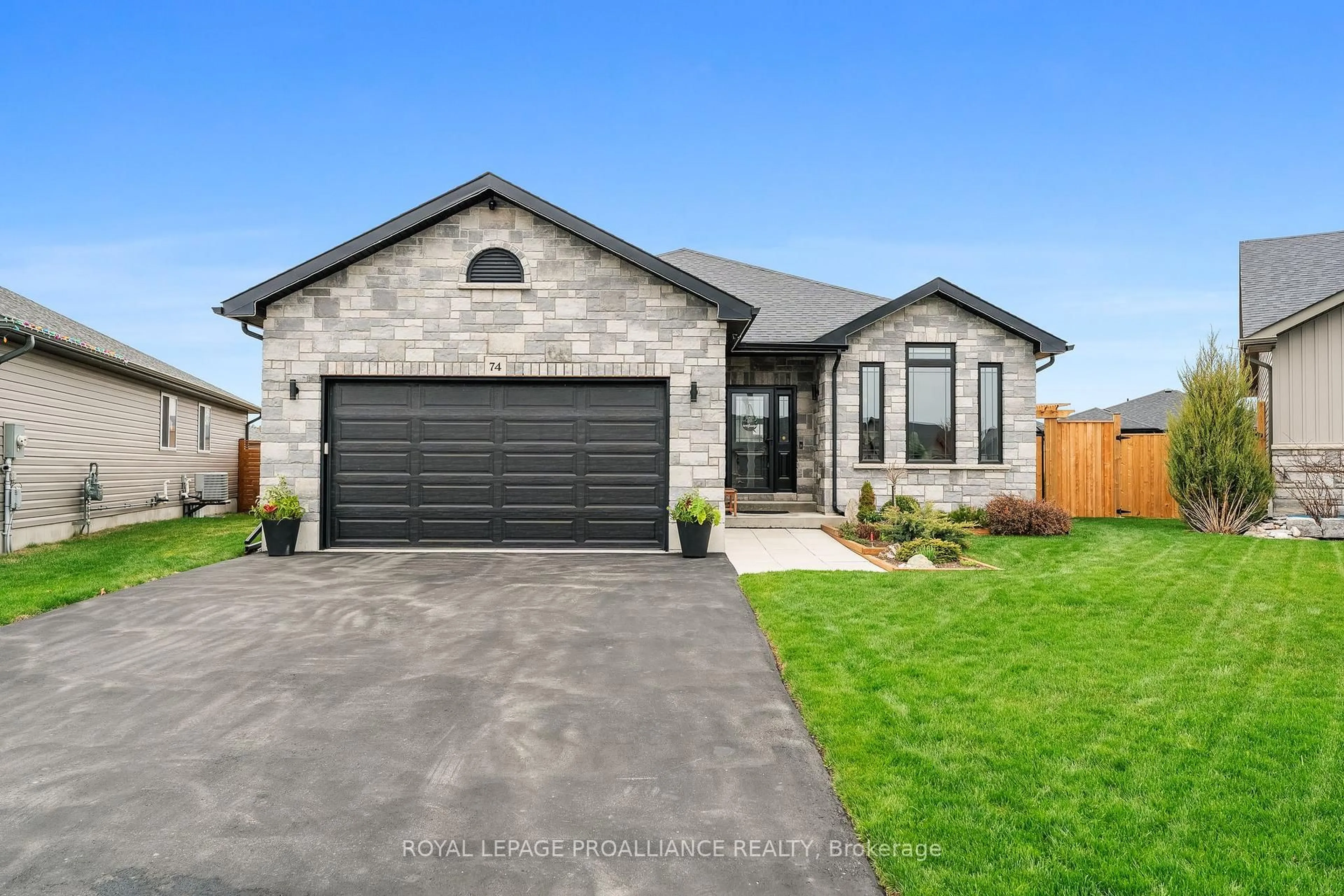This original owner, unique and one-of-a-kind custom designed Mirtren-built 4-level back split with 3-car garage is ideally located on a professionally landscaped premium lot adjacent to municipal parkland in Settlers Ridge, one of Belleville's most sought-after neighbourhoods. With over 2,000 sq.ft. of bright and immaculate open concept living, custom designed spacious rooms, a quality custom kitchen and a fabulous family room with corner gas fireplace, this home is exceptional. The large foyer with walk-in closet leads into the living room and formal dining room. The thoughtfully outfitted kitchen has lots of cabinet storage, quartz countertops, under-cabinet lighting, and a walk-out to a lovely private, south-facing covered deck with perennial garden combining indoor and outdoor function and practicality, with a bonus -- no adjacent neighbours! The kitchen overlooks the bright, inviting family room with its own walk-out to a second, west-facing deck and the private backyard. This level also boasts a large bedroom, bathroom and laundry. Upstairs is the bedroom oasis for the primary suite with its walk-in closet and ensuite, along with another spacious bedroom with walk-in closet, and another bathroom. Storage is plentiful, with numerous closets and a well-organized layout. The basement offers 3 additional rooms, as well as a direct access walk-up from the basement to the oversized triple-car garage. Special in every way, in a setting next to green space, across from a nature walking trail, and only minutes to all amenities and hwy 401, this extraordinary home offers an abundance of features and inclusions for a rare and remarkable living experience in a family friendly community.
Inclusions: Refrigerator, Electric range, dishwasher, B/I microwave, All light fixtures, Central Vacuum & attachments, Security Alarm System, Garage Keyless Entry code pad, 3 garage door openers with 3 remotes, TV and TV Wall mount in Kitchen (as is), Hot water heater
