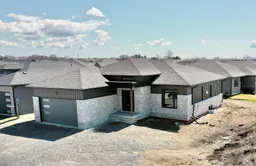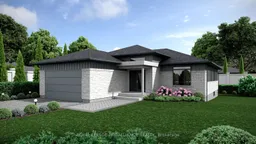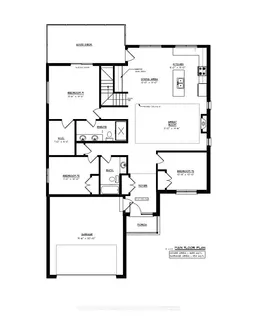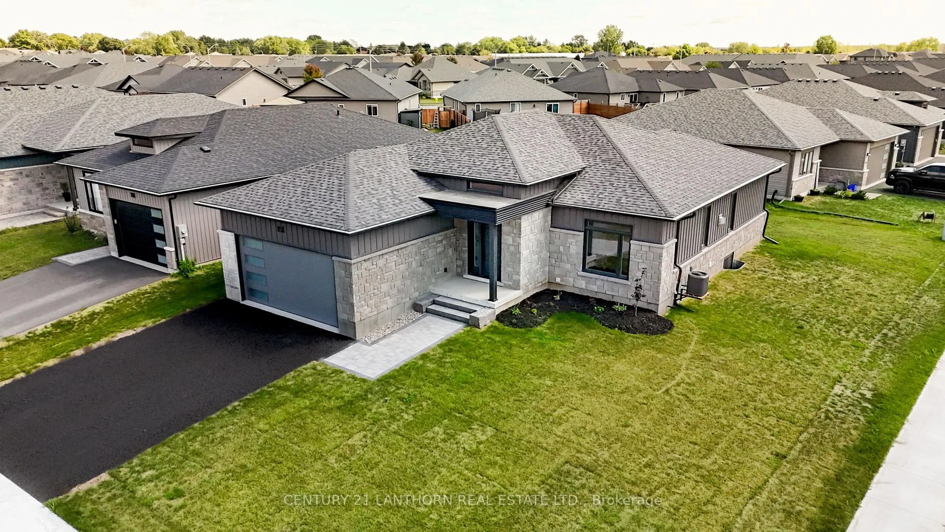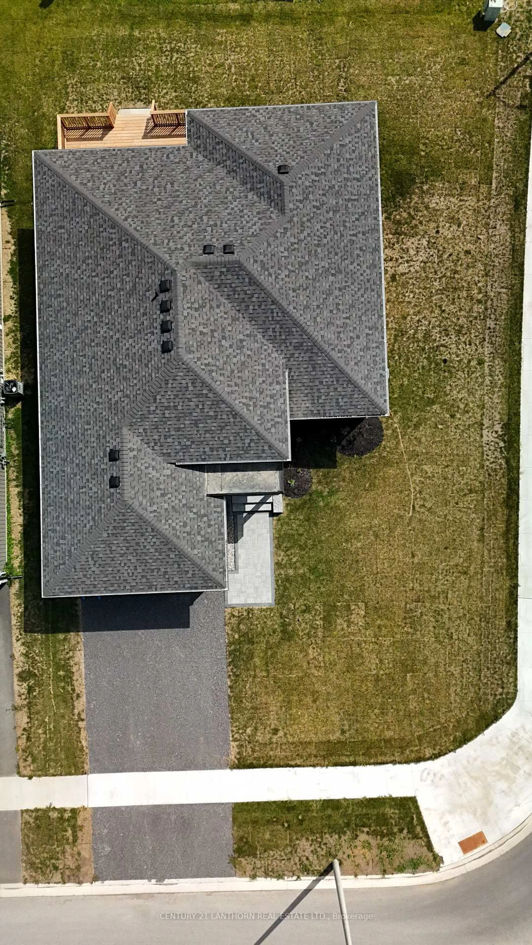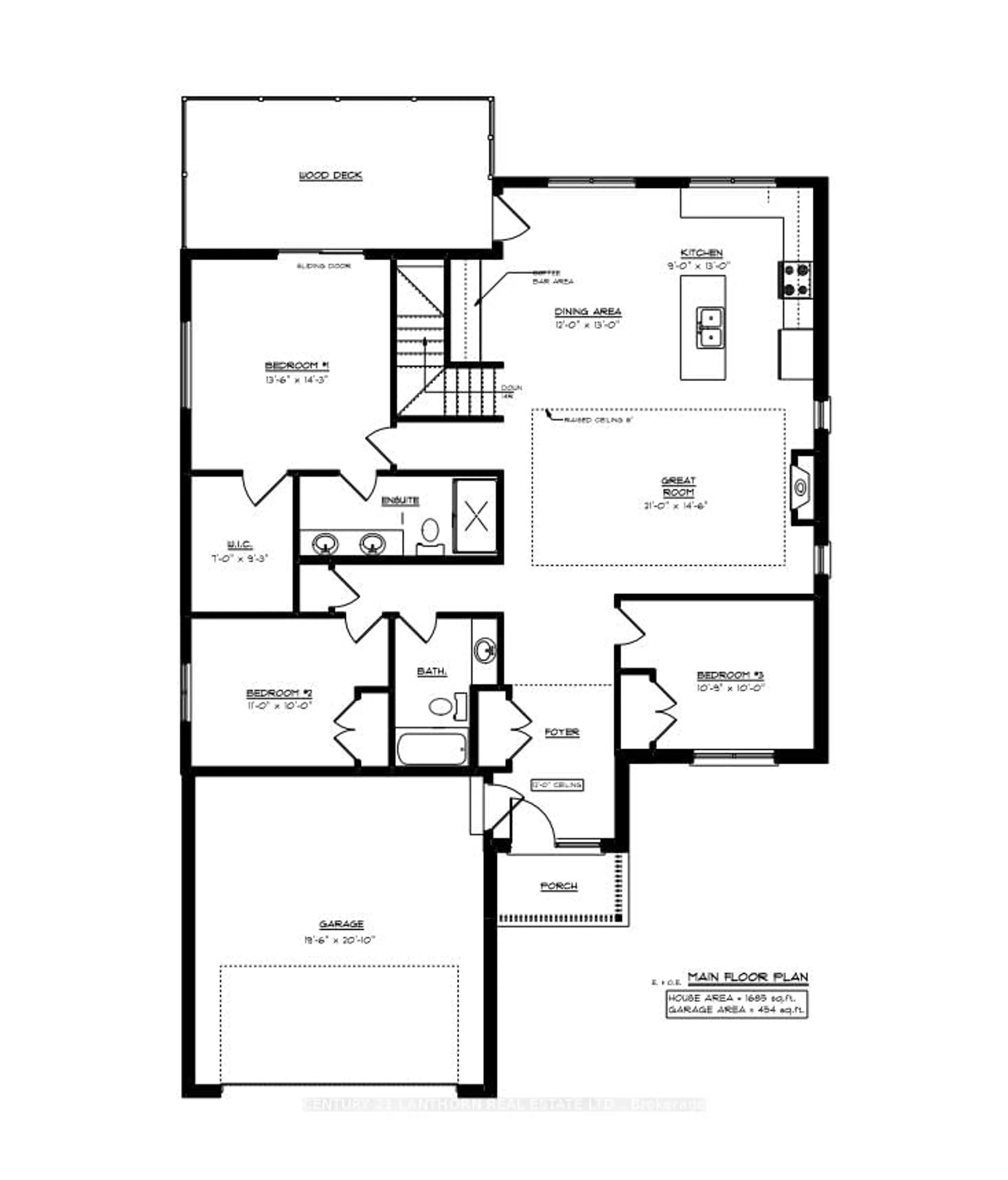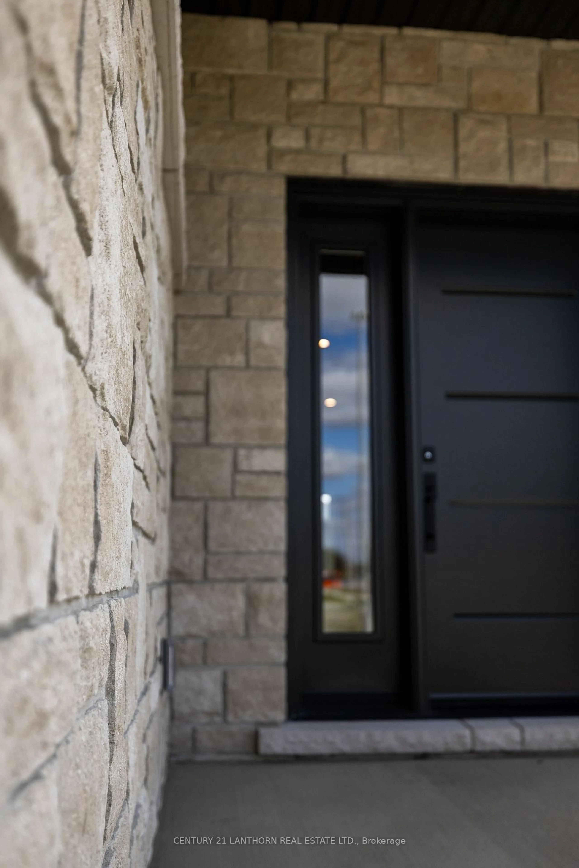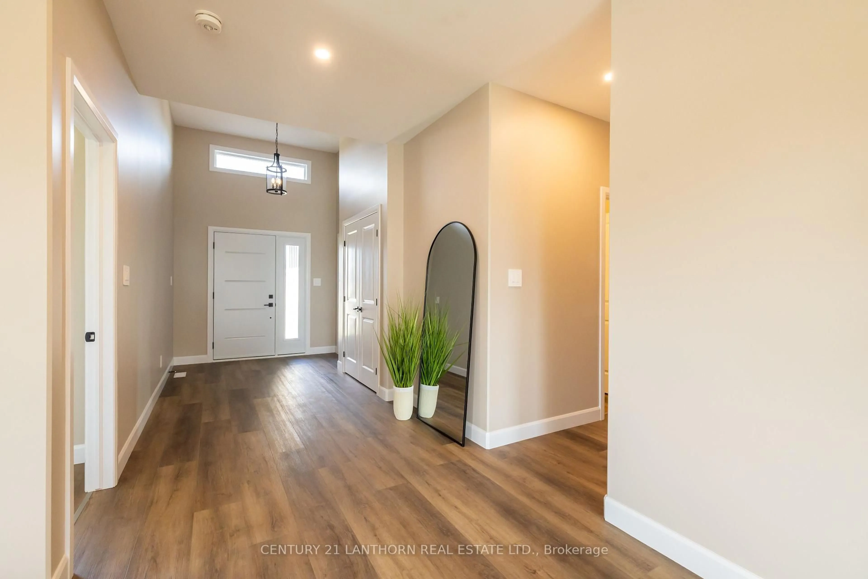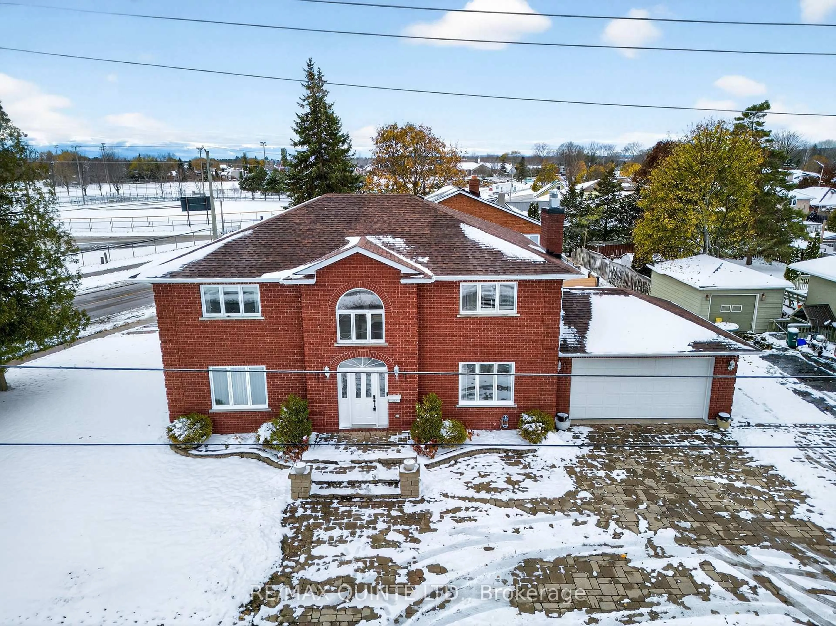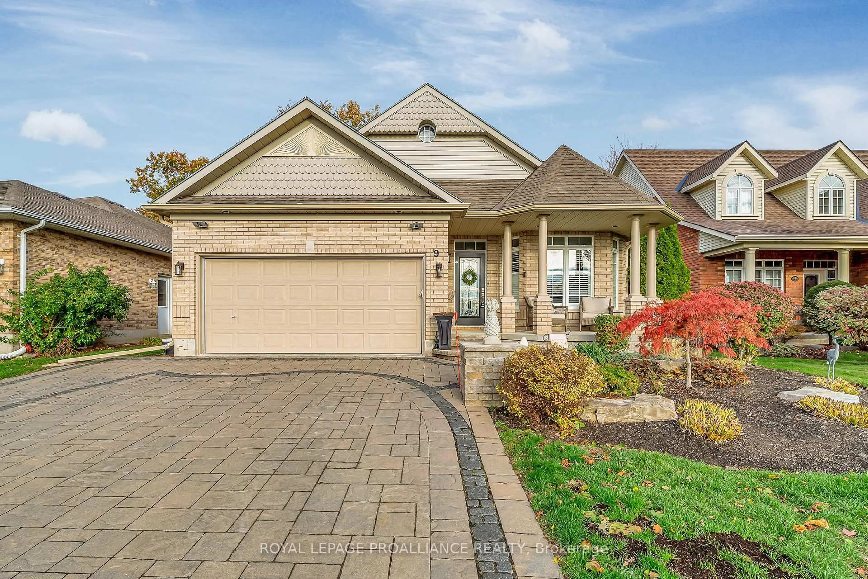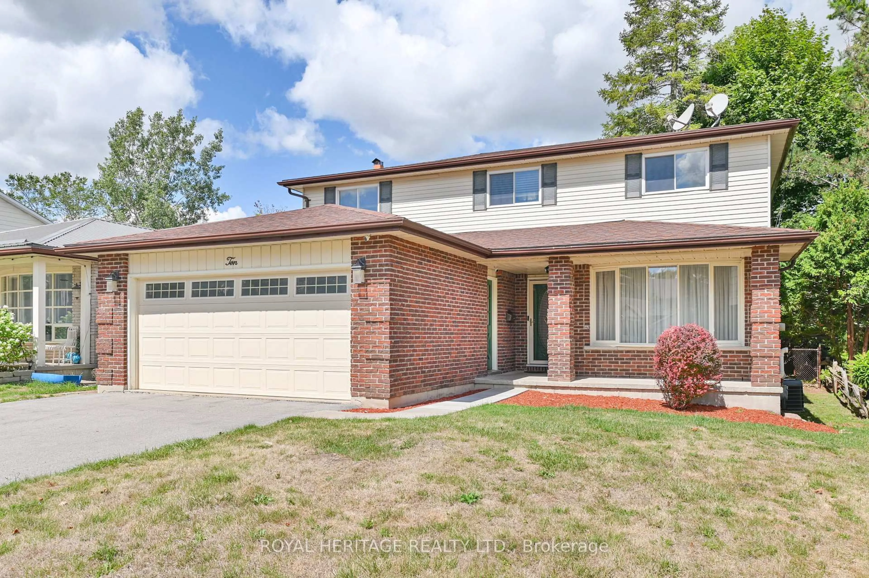60 Hastings Park Dr, Belleville, Ontario K8P 0H7
Contact us about this property
Highlights
Estimated valueThis is the price Wahi expects this property to sell for.
The calculation is powered by our Instant Home Value Estimate, which uses current market and property price trends to estimate your home’s value with a 90% accuracy rate.Not available
Price/Sqft$434/sqft
Monthly cost
Open Calculator
Description
CHRISTMAS HOLIDAY OFFER!! Purchase by December 31, 2025 (close as late as January 31) to have a basement bedroom, storage room, and landing finished at no cost, or UPGRADE to finish the whole basement for approximately half the cost OR fill the home with a $10,000 appliance package of your choice! At Frontier Homes, we build homes we would live in. 60 Hastings Park Drive. Nestled in the sought-after Potters Creek subdivision, this flagship model blends modern elegance and design, with family living in mind. From the outside, a paved double driveway leads to a true two-car garage. Interlocking stone walkway and stone-framed steps guide you to a sleek modern steel door and siding composed of steel board and batten. The foyer soars with 12-foot ceilings that flow into the heart of the home. The living room makes a statement with its stone fireplace and natural wood mantle, complete with a TV box for hidden cord setup. A coffered ceiling elevates the space, bringing definition and character. The kitchen is both stylish and functional, featuring ceiling-height cabinets with crown molding, Dekton countertops by Cosentino, elegant pencil shaker cabinetry, under-cabinet lighting, and textured black and gold pulls to tie it all together. A black double sink with matching faucet, an oversized island, and a dedicated bar/coffee area as well! The primary bedroom retreat features a bold feature wall, a transom window, and enough room for a king-size suite with ease. A sliding patio door connects you to the backyard, while the luxurious ensuite offers two sinks, black-trimmed mirrors, oversized tile floors, and a premium ceramic tile shower with hexagon floor detailing. A massive walk-in closet completes the space. Additional highlights include: Premium luxury vinyl flooring throughout, Upgraded trim and pot lights, Oversized windows for more natural light, A large back deck, and An unfinished basement, ready for 2 more bedrooms.
Property Details
Interior
Features
Main Floor
Dining
3.66 x 3.96Living
6.4 x 4.42Primary
4.11 x 4.34W/I Closet
2nd Br
3.12 x 3.05Double Closet
Exterior
Features
Parking
Garage spaces 2
Garage type Attached
Other parking spaces 4
Total parking spaces 6
Property History
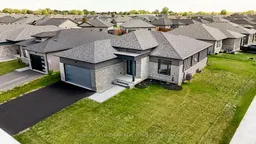 27
27