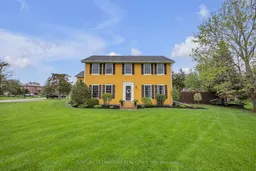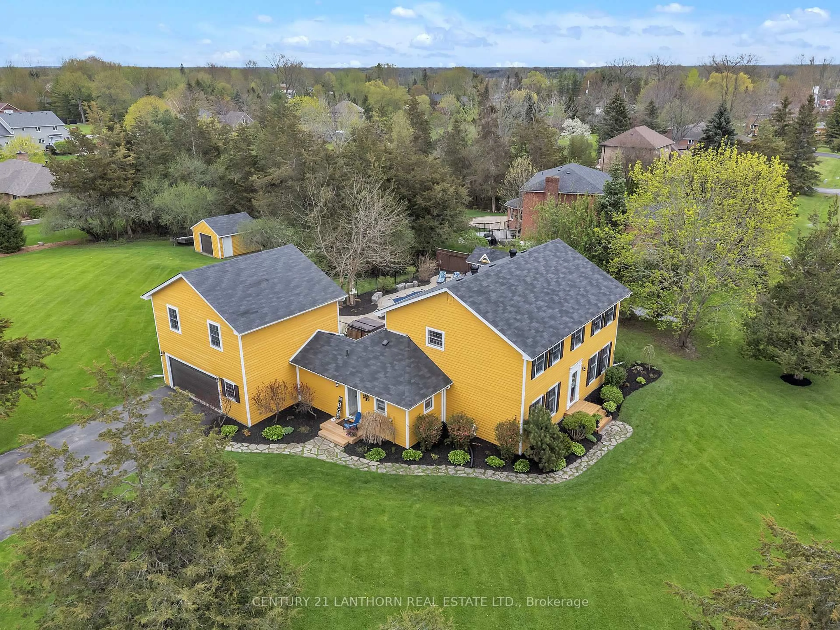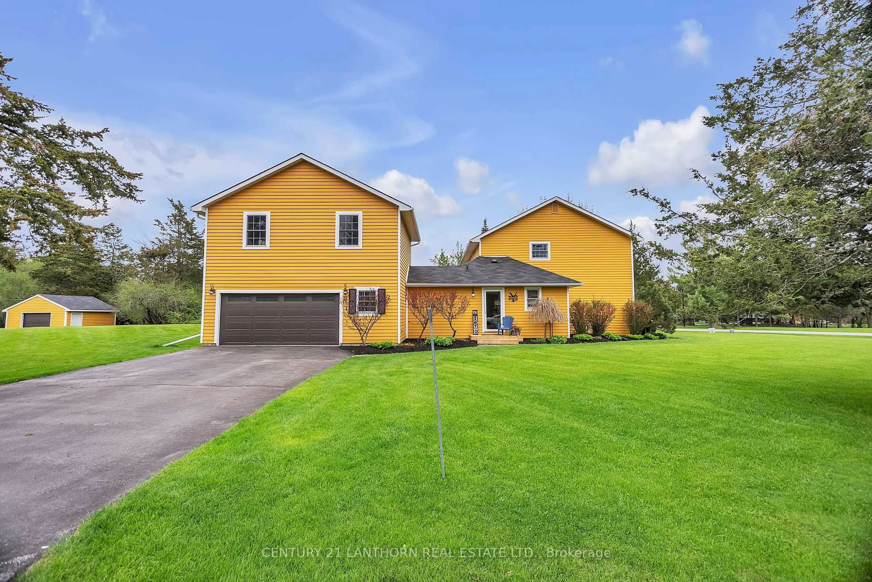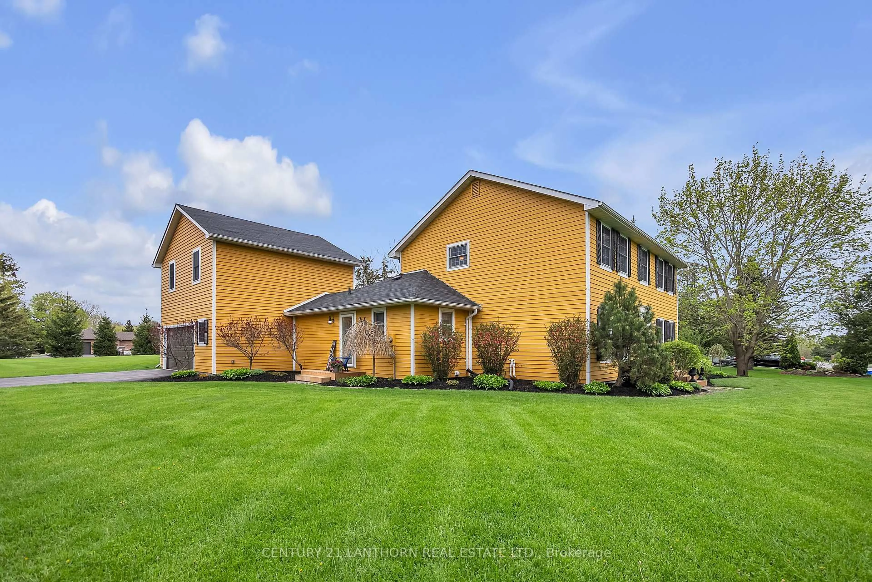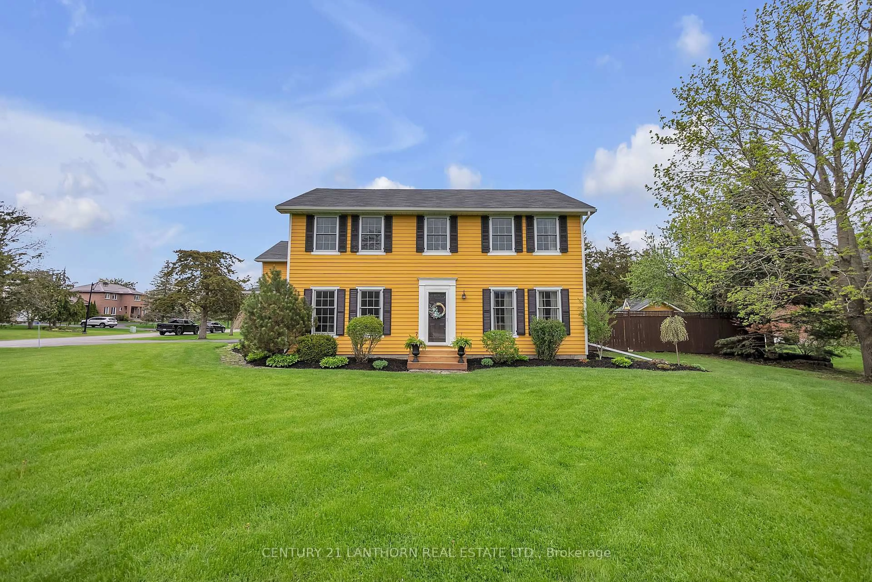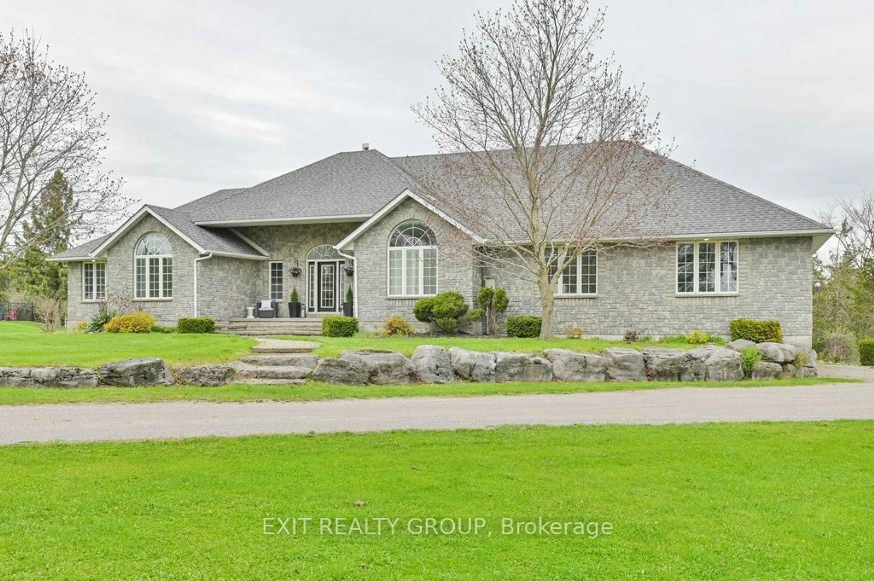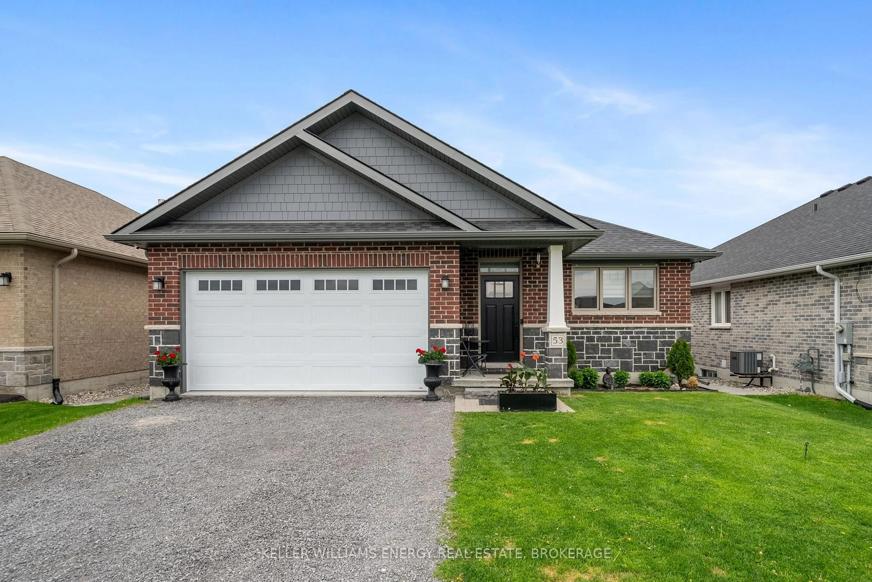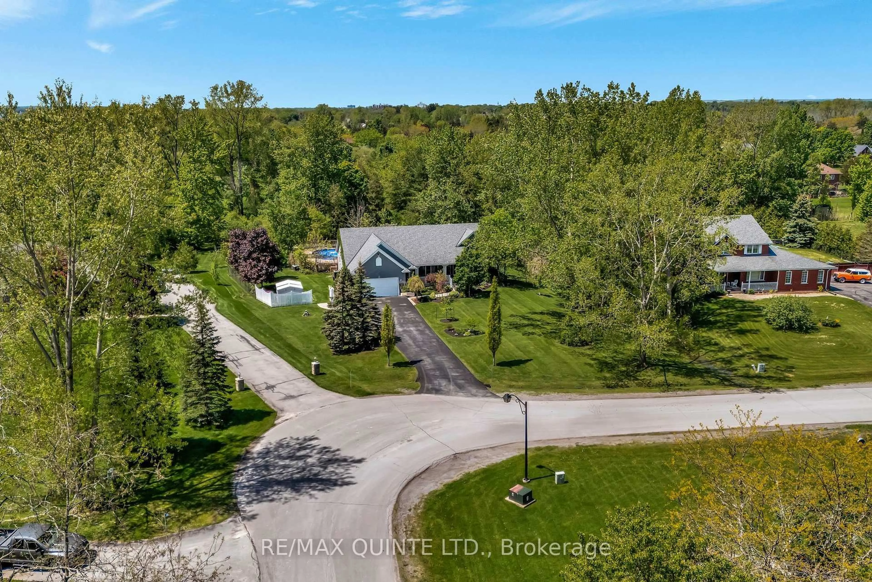66 O'Neill Dr, Belleville, Ontario K8N 4Z4
Contact us about this property
Highlights
Estimated valueThis is the price Wahi expects this property to sell for.
The calculation is powered by our Instant Home Value Estimate, which uses current market and property price trends to estimate your home’s value with a 90% accuracy rate.Not available
Price/Sqft$339/sqft
Monthly cost
Open Calculator
Description
Welcome to 66 ONeill Drive, a beautifully maintained two-storey home located in one of Belleville's most sought-after neighbourhoods. Set onjust under an acre, this spacious property offers the perfect blend of comfort, privacy, and functionality. With four bedrooms and two and a halfbathrooms, there's plenty of space for the whole family. The main floor features a bright, open-concept layout with a natural flow from thekitchen and living area to the backyard patio, ideal for entertaining or enjoying quiet mornings. Step outside to your private backyard retreat,complete with an in-ground pool, perfect for hosting family gatherings. As an added bonus, the home includes a soundproofed studio room,separate from the main living area. Whether used as a music room, home theatre, or private workspace, it's a flexible space that adds even morevalue to an already exceptional home. Located on a quiet street with minimal traffic, this is an ideal setting for walking the dog, riding bikes, ortaking peaceful evening strolls. Neighbourhoods like this are rare, offering a unique sense of community, space, and tranquility. This is the kindof home where families come together and you can feel it the moment you walk through the door.
Property Details
Interior
Features
Main Floor
Dining
4.82 x 3.89Kitchen
4.82 x 3.67Living
7.17 x 3.19Family
6.06 x 4.38Exterior
Features
Parking
Garage spaces 2
Garage type Attached
Other parking spaces 4
Total parking spaces 6
Property History
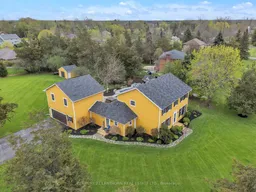 46
46