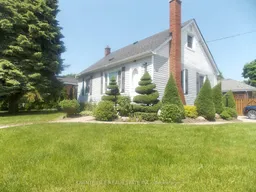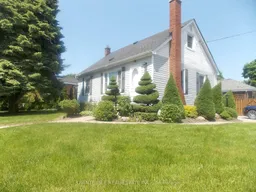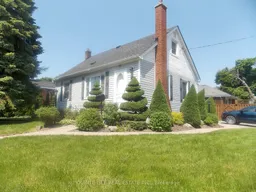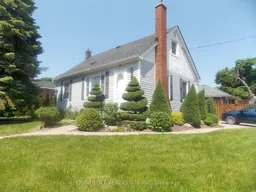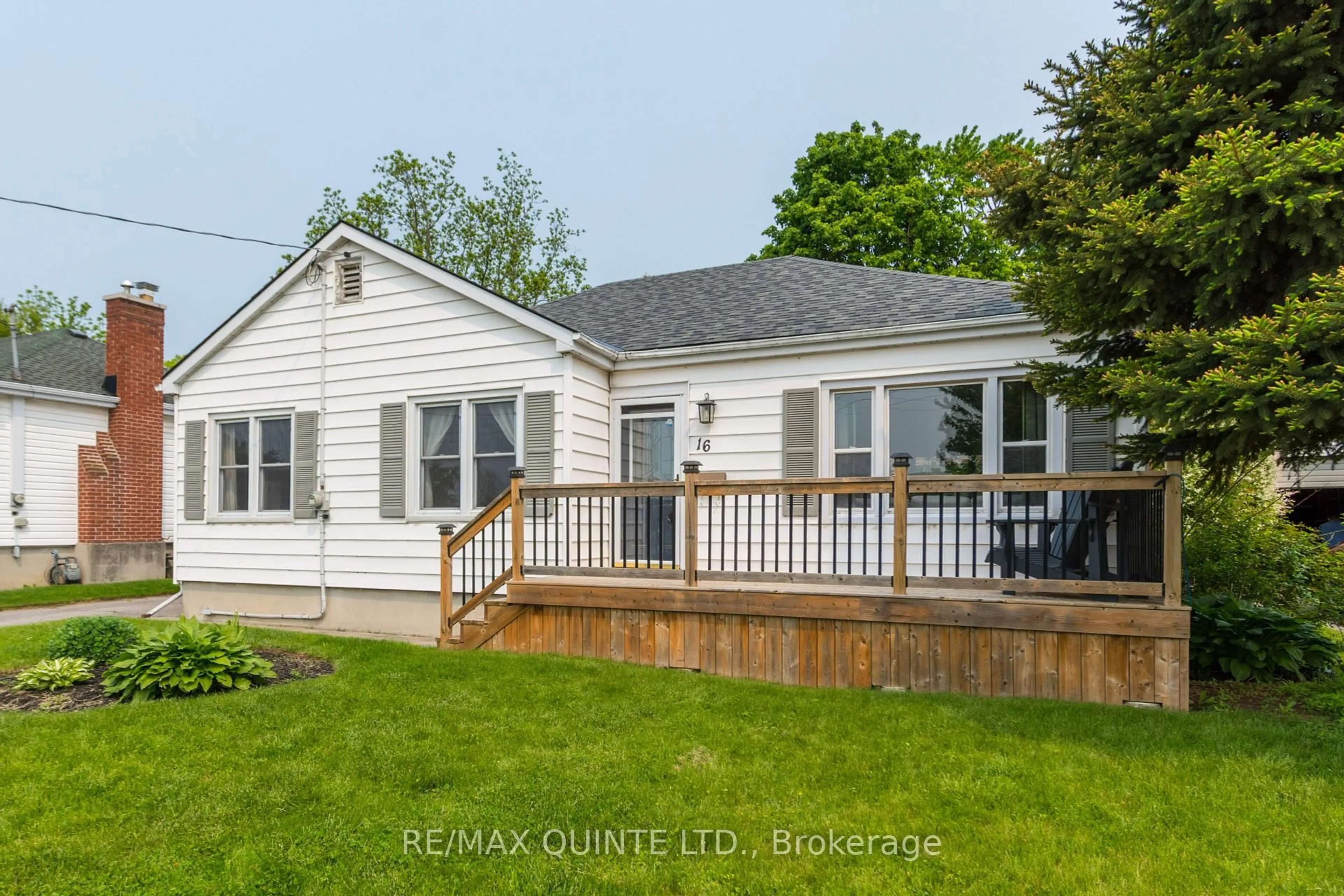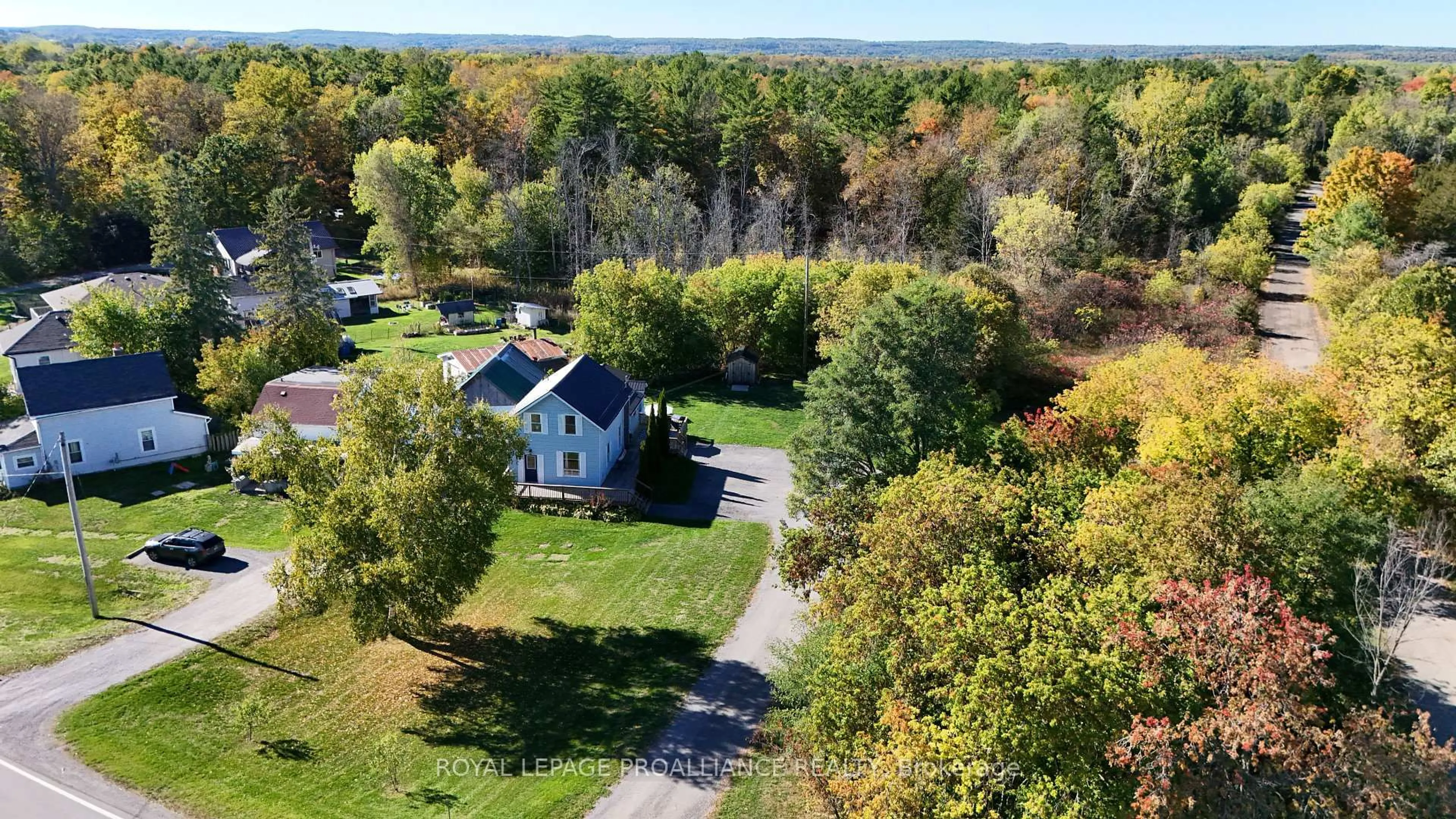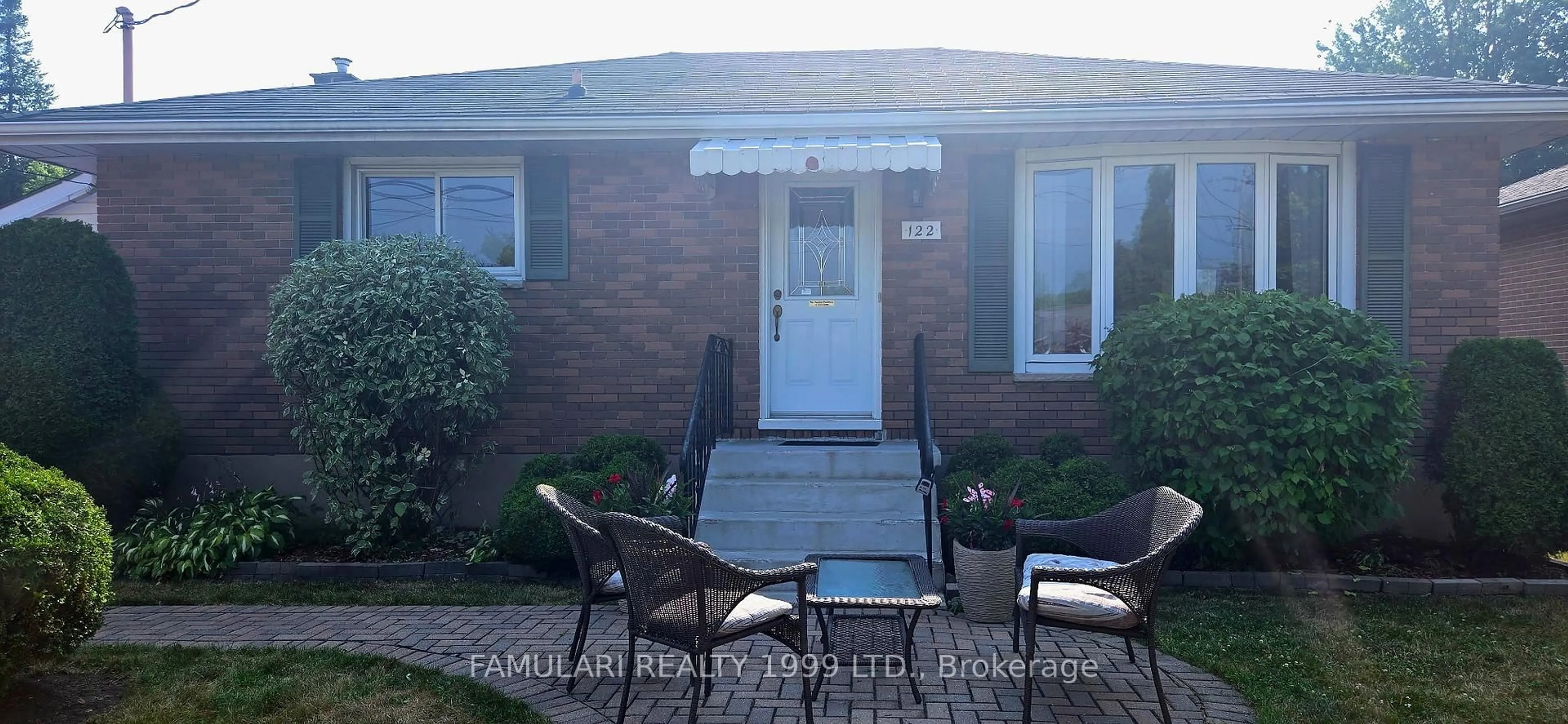Looking for a maintenance free home .. The work is all done .. Location is great for shopping, bus route, church, schools..Small lot and landscaping is done.. you have a large salt water heated pool in closed in area with room for entertaining and barbecuing. Planted with all perennial flowers and has a sprinkler system..One car garage, small garden shed and paved drive.. Inside we have eat in kitchen with lots of cupboards and double sinks with garburator.. Hardwood floors through kitchen and the bright livingroom and hall makes the home nice and cozy. Main floor master bedroom has laminate flooring ..large 4 piece bath with linen closet and storage closet.. Upstairs we have two nice size bedrooms with closets and laminate floors. On lower level we have a family room with oak built ins and a gas fireplace. Nice size office .. laundry room with ample storage .. furnace room with more storage space .. The exterior is vinyl siding and roof has been completely reshingled in the last 5 years.. Furnace is gas and is approx. 5 years old.. wiring is copper and breakers on 100 amp panel. .Garage is insulated and wired ..
Inclusions: light fixtures, fridge,stove,dishwasher,washer and dryer all blinds and pool equipment..
