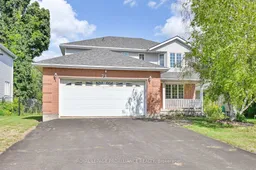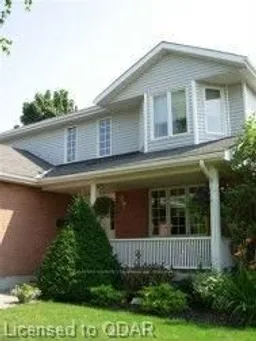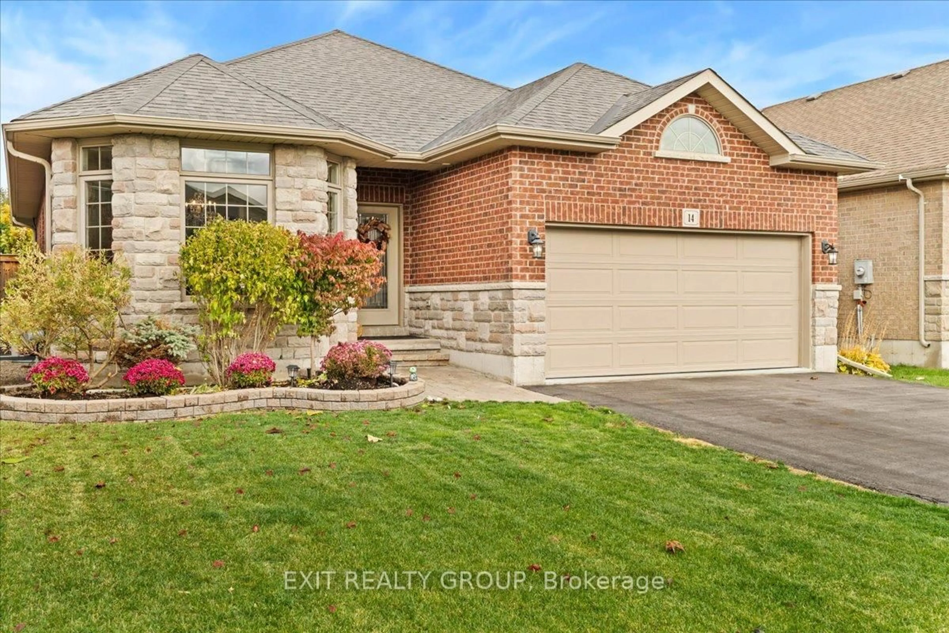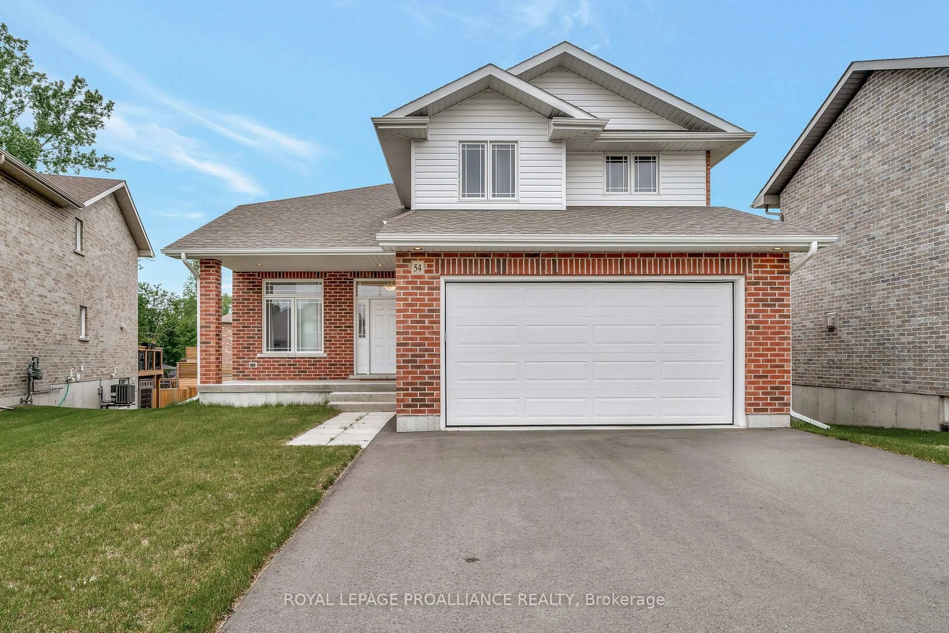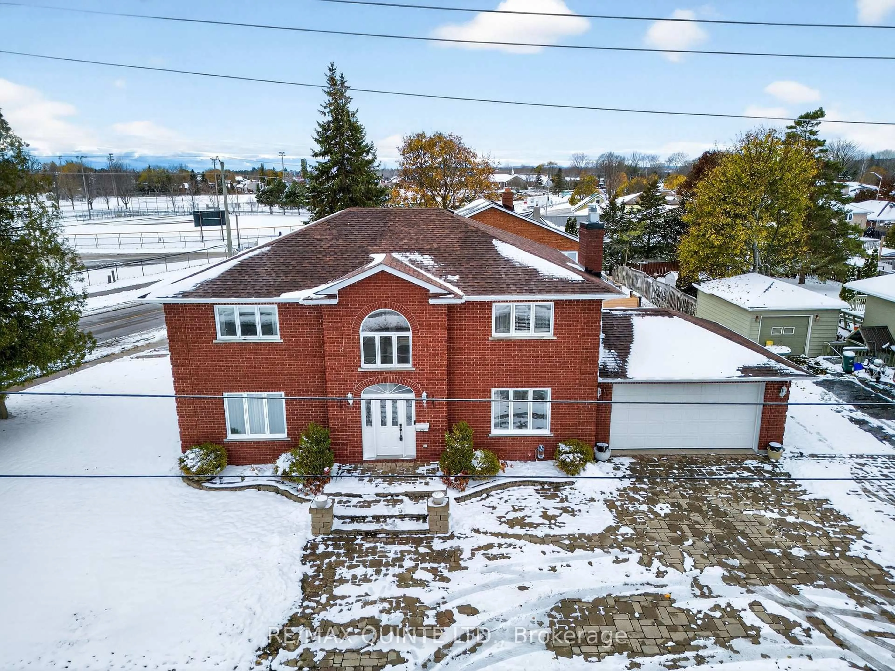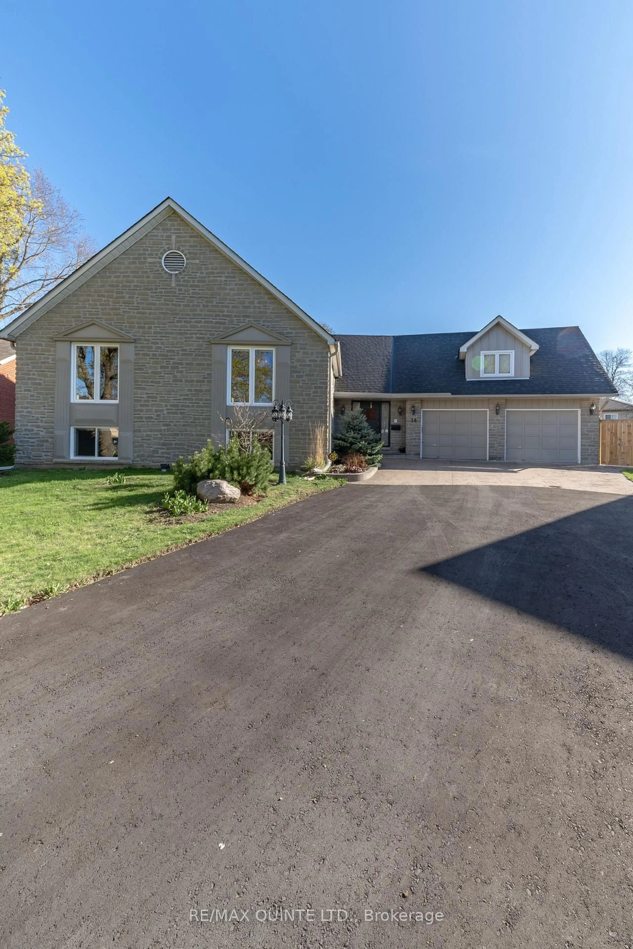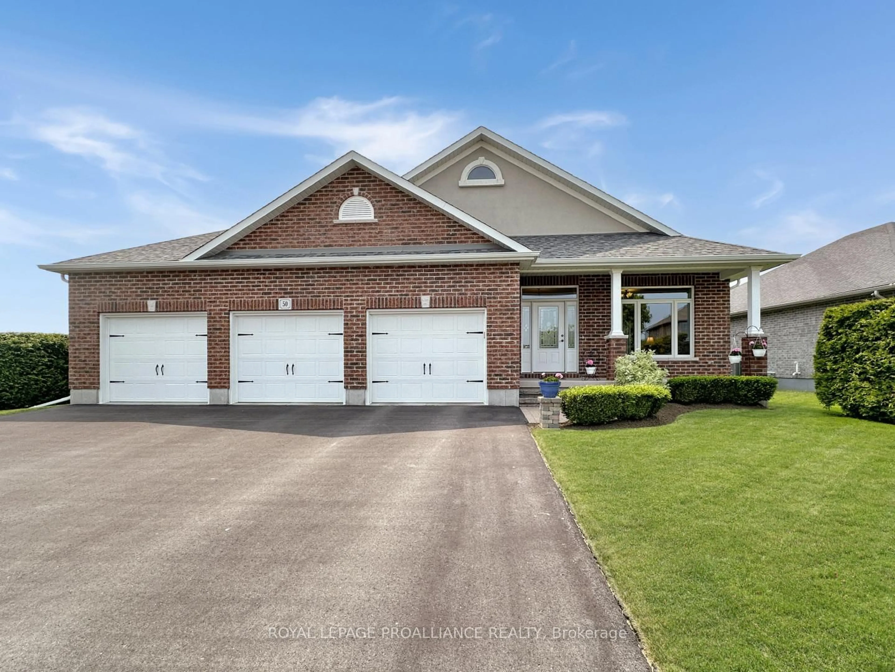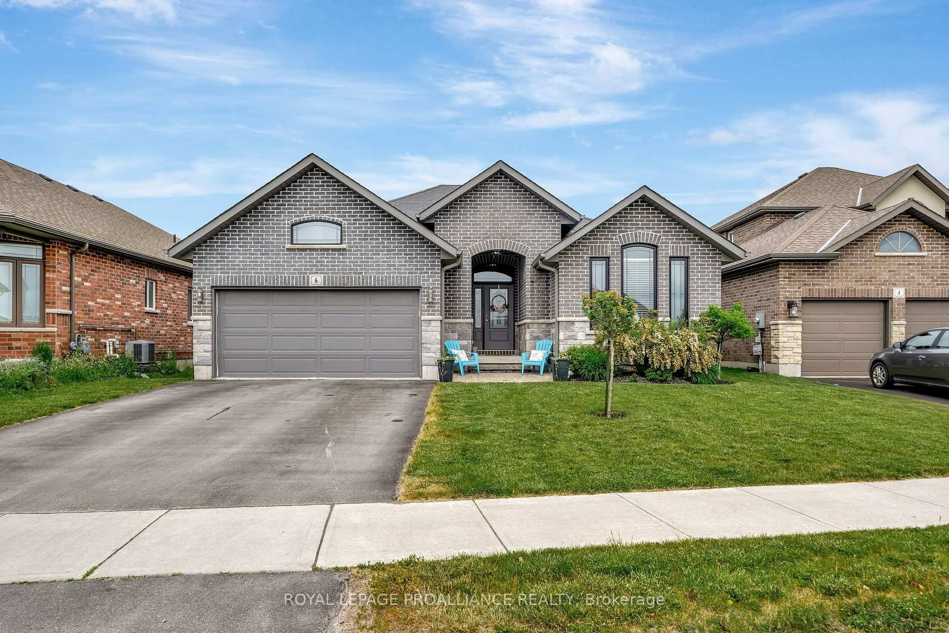Gen X called and they want this house. This home in Belleville's west end was built in 1989; back when we used real wood for flooring and cabinets. We also didn't quibble over silly stuff like cost per square foot. Here's over 2,300 sq. ft. of finished living space including 4 bedrooms upstairs, with a 4 piece main and a full ensuite. Perfect for a growing family. The main level offers plenty of room to spread out and includes a main floor laundry, powder room, and access to the private deck and back yard. While the décor might bring you back, the big-ticket updates have already been taken care of including a newer roof (2024), furnace (2018), and air conditioner (2024) giving you peace of mind as you bring your vision to life. Even better, the full unfinished basement offers room for storage or future finishing, plus there's an attached double garage. Set in a sought-after west end Belleville neighbourhood, this home is close to schools, parks, and shopping. Take advantage of this opportunity to move into a large, well-built home in a prime location and make it your own.
Inclusions: Refrigerator, Stove, Washer and Dryer, Electrical Light Fixtures, Dishwasher, Window Coverings, Central Vac and Attachments (Central Vac is as-is condition)
