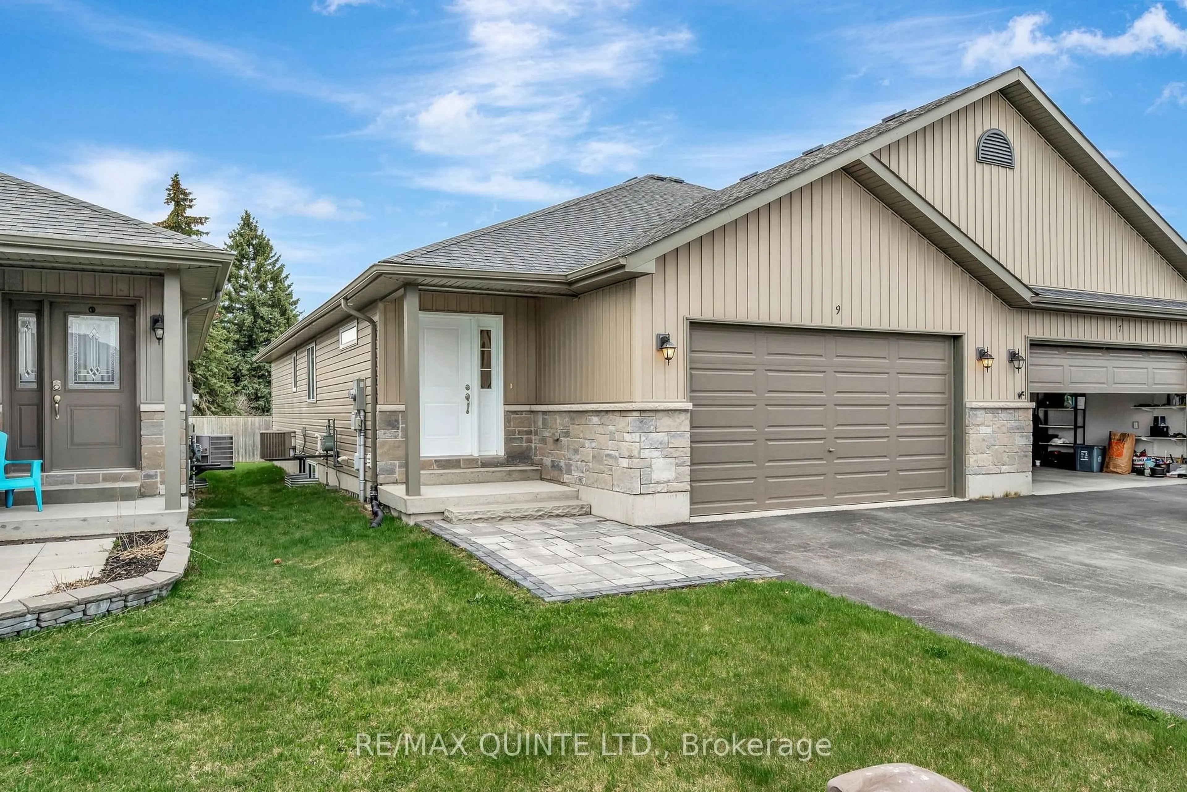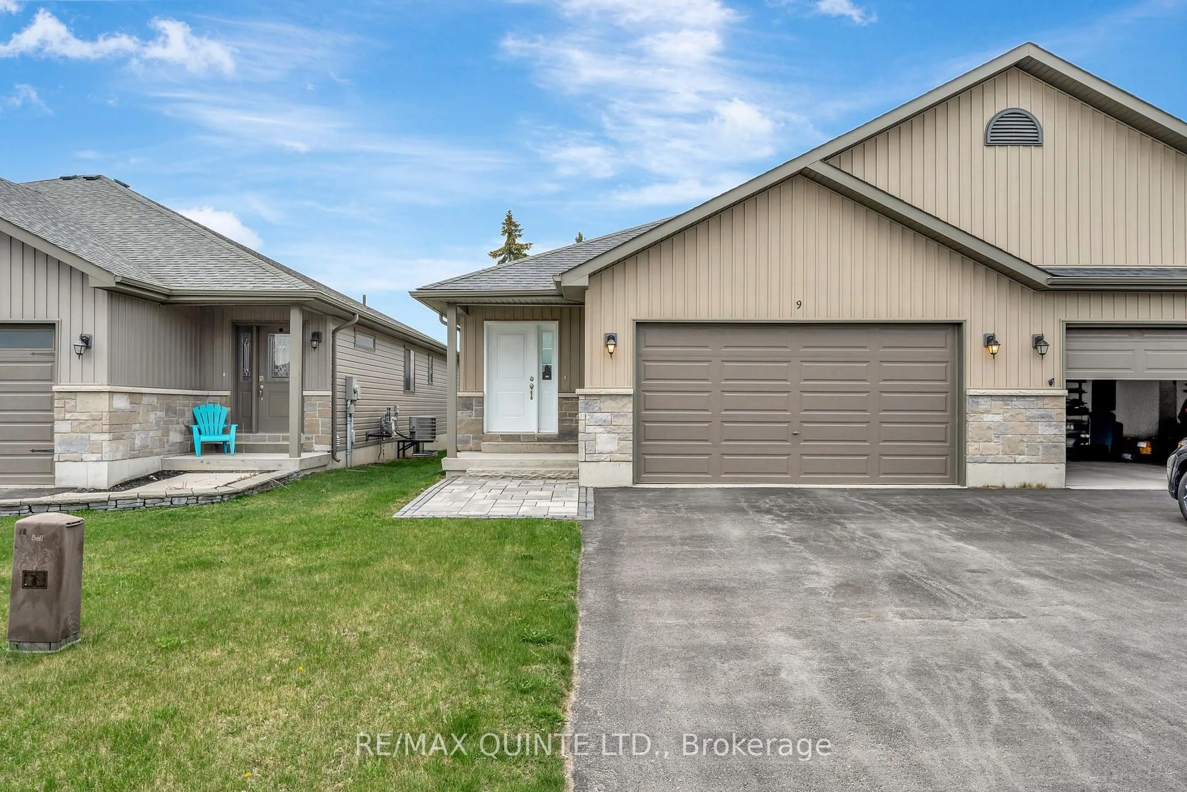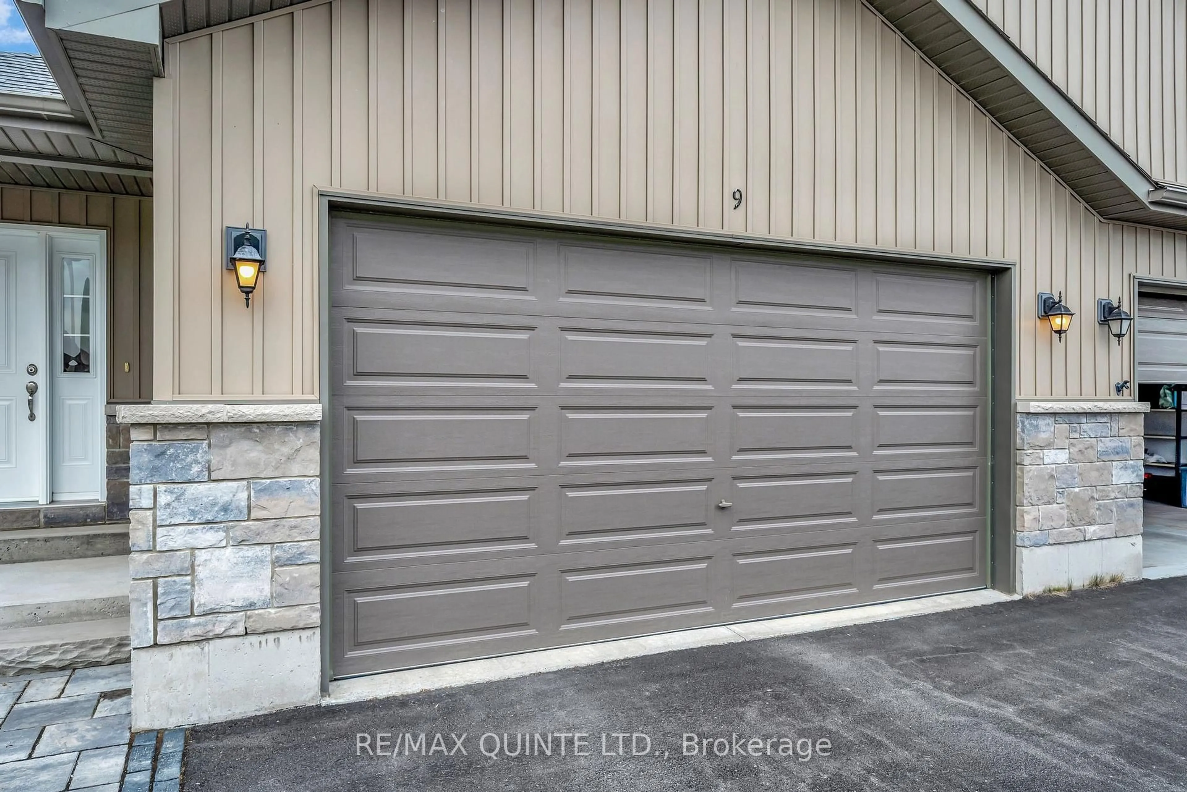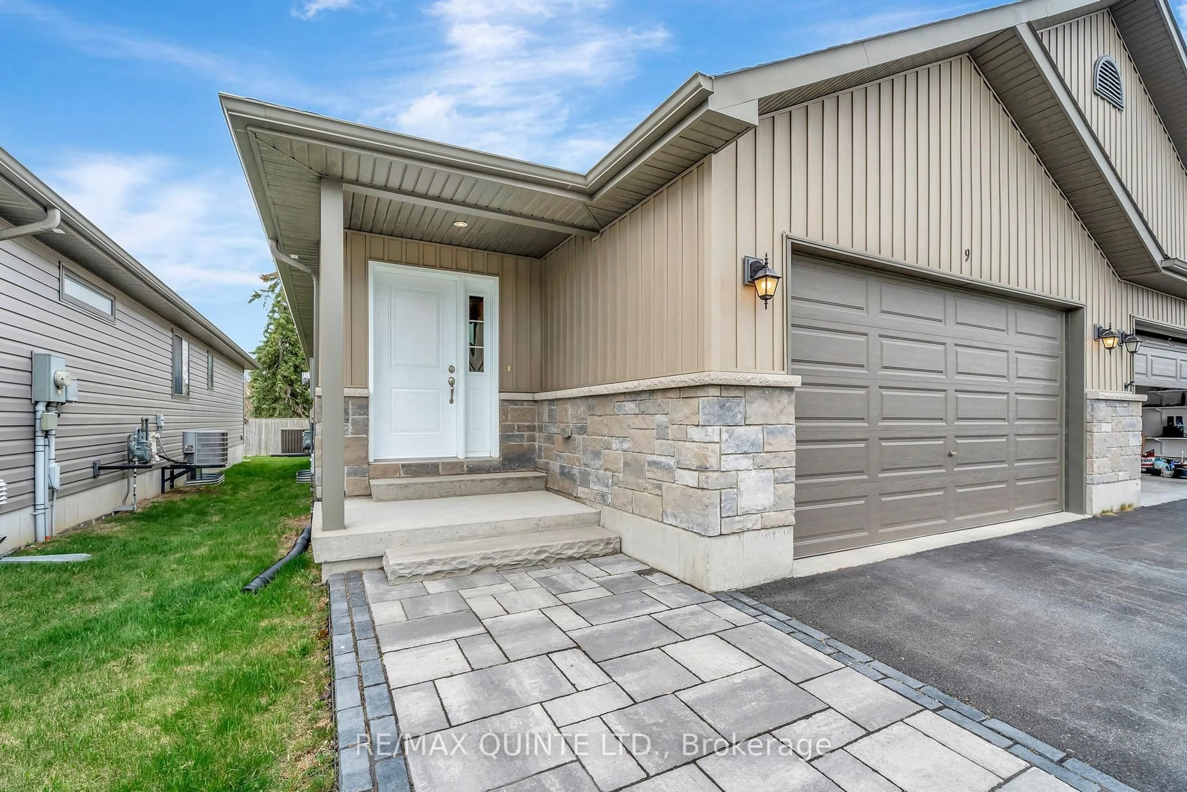9 Cobblestone St, Belleville, Ontario K8P 0E2
Contact us about this property
Highlights
Estimated ValueThis is the price Wahi expects this property to sell for.
The calculation is powered by our Instant Home Value Estimate, which uses current market and property price trends to estimate your home’s value with a 90% accuracy rate.Not available
Price/Sqft$448/sqft
Est. Mortgage$2,444/mo
Tax Amount (2024)$4,059/yr
Days On Market1 day
Description
Located in Belleville's sought-after Potters Creek subdivision, 9 Cobblestone Street is a well-maintained and versatile semi-detached bungalow offering thoughtful design, main floor living, lots of natural light, and exceptional convenience. Built in 2015 and offering over 1220 sq. ft. on the main floor, this home also features a finished basement (960+ sq. ft. finished and 155+ sq. ft. unfinished) for a total of 2356 sq. ft., and an attached 2-car garage, perfect for those seeking both style and practicality. The main level features a bright, open-concept layout with a seamless flow between the kitchen, living, and dining areas. The kitchen includes a generous pantry, lots of cabinet storage, and excellent counter space, ideal for home cooks or entertaining guests. Vaulted ceilings and high-efficiency pot lights in the living room keep the space open and bright, no matter the time of day. Two spacious bedrooms, a full 4-piece bathroom, and main-floor laundry provide all the essentials on one level. Step outside to the south-facing backyard deck, where you can enjoy sunny afternoons or relaxed evening BBQS. Downstairs, the finished lower level offers even more flexibility with a large third bedroom, a full bathroom featuring a glass-enclosed walk-in shower, a den or office space, and a huge rec room, perfect for movie nights, games, or a home gym. There's also an unfinished area offering plenty of storage. This home is located in a great school district, within walking distance to a large park and Potters Creek conservation area, and is just 10 minutes from CFB Trenton. With its ideal location, smart layout, and move-in-ready condition, 9 Cobblestone Street is a fantastic opportunity for families, seniors, professionals, or downsizers alike.
Upcoming Open House
Property Details
Interior
Features
Main Floor
Foyer
4.28 x 4.11Closet / Access To Garage
Living
4.68 x 4.23Vaulted Ceiling / Laminate / W/O To Patio
Dining
5.02 x 3.61Laminate / Open Concept
Kitchen
5.53 x 2.84Stainless Steel Appl / Breakfast Bar / Pantry
Exterior
Features
Parking
Garage spaces 2
Garage type Attached
Other parking spaces 4
Total parking spaces 6
Property History
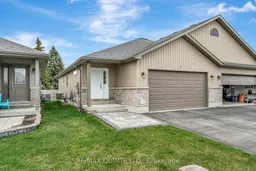 49
49
