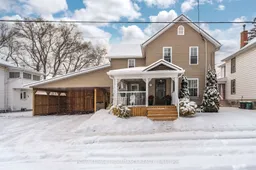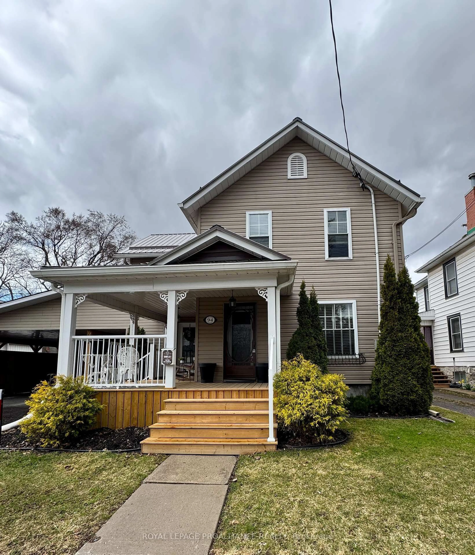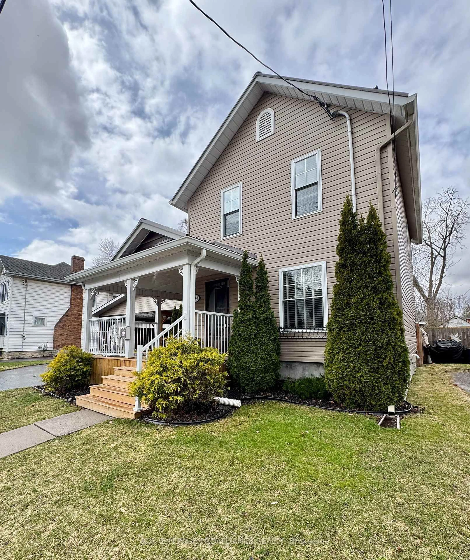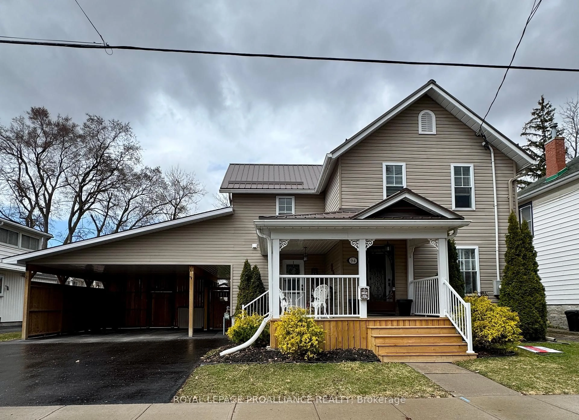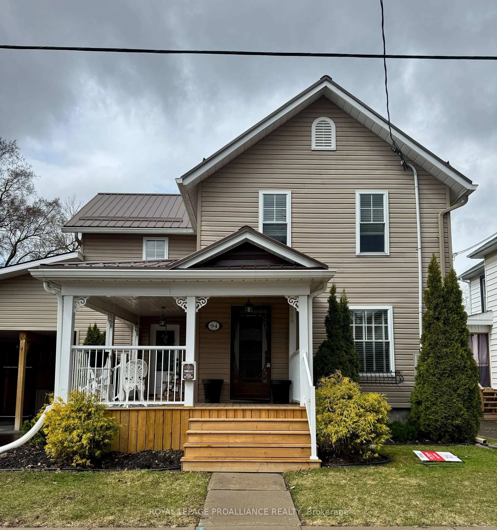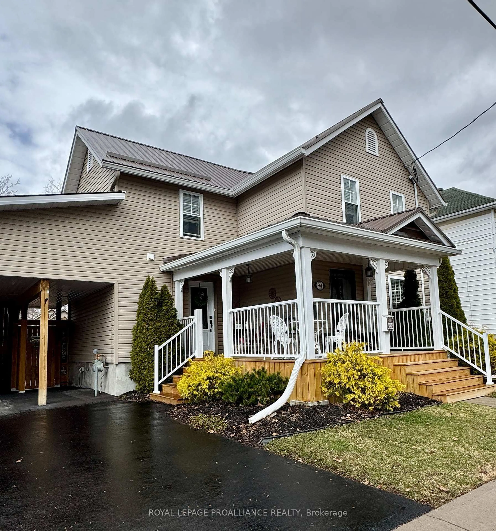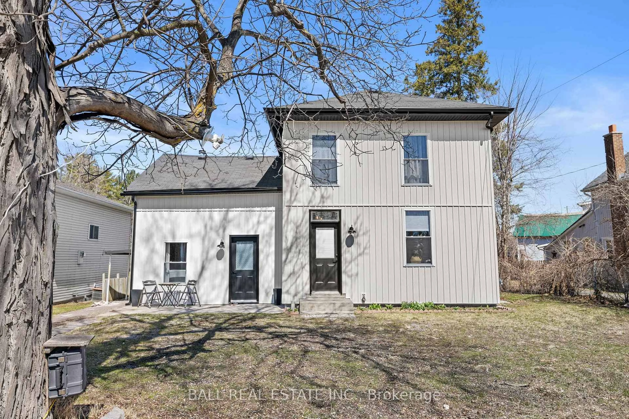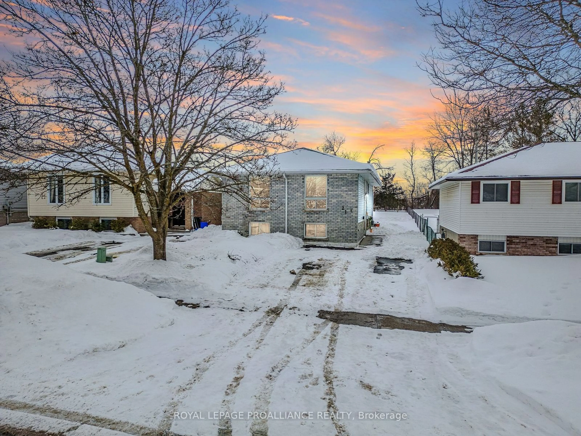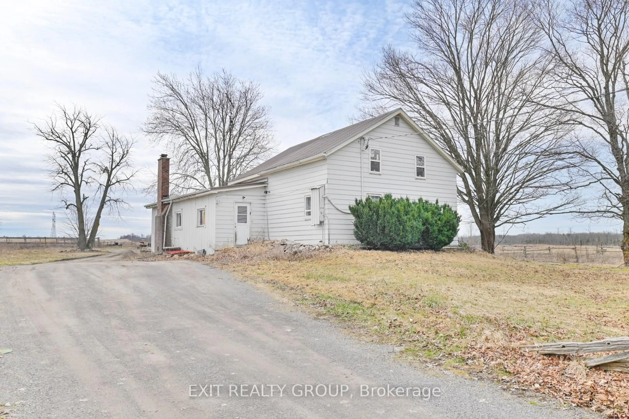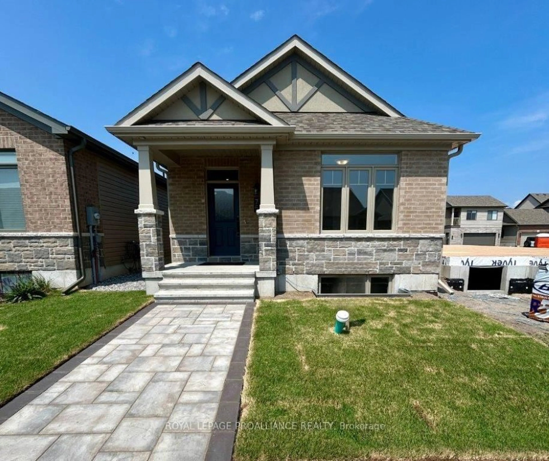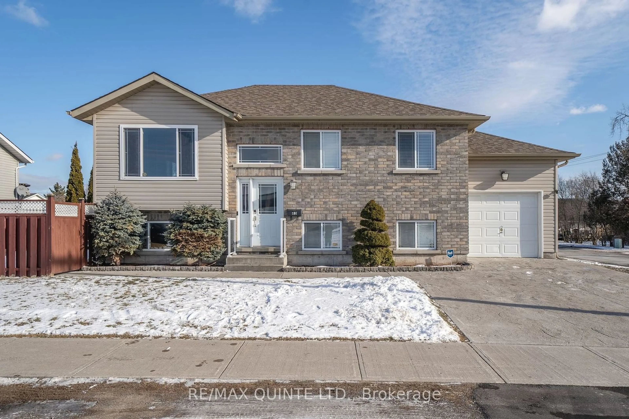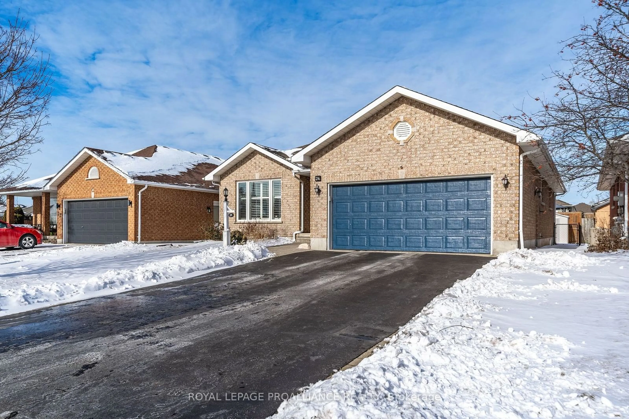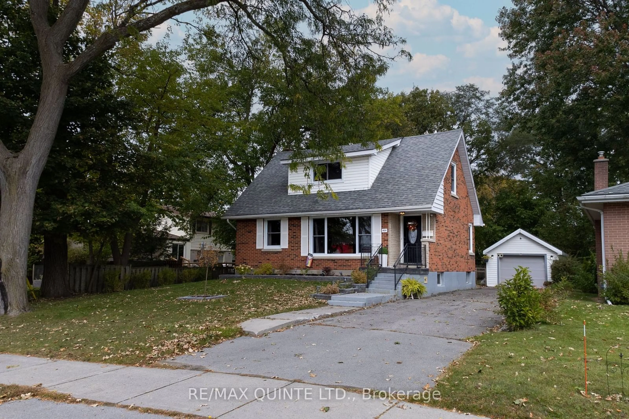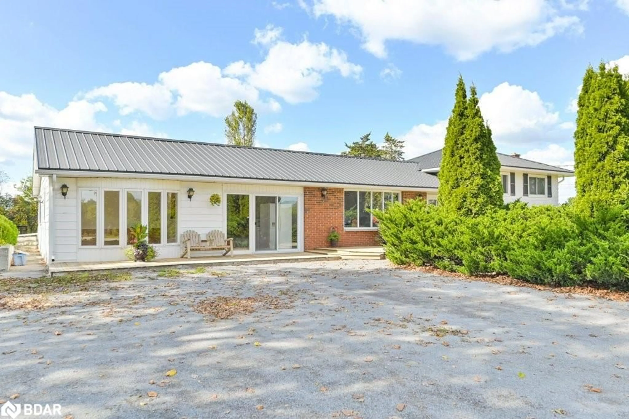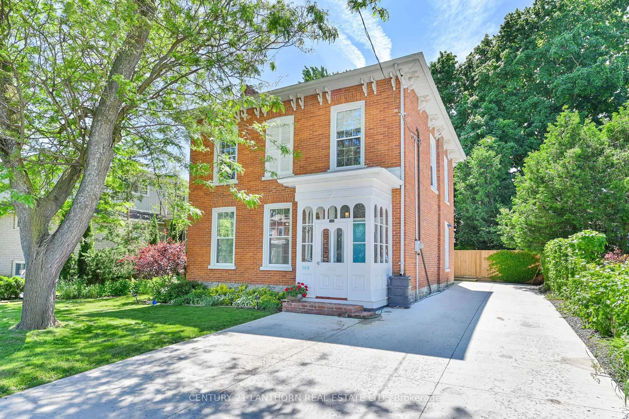94 Chatham St, Belleville, Ontario K8N 3S7
Contact us about this property
Highlights
Estimated ValueThis is the price Wahi expects this property to sell for.
The calculation is powered by our Instant Home Value Estimate, which uses current market and property price trends to estimate your home’s value with a 90% accuracy rate.Not available
Price/Sqft$417/sqft
Est. Mortgage$2,276/mo
Tax Amount (2024)$3,724/yr
Days On Market21 days
Total Days On MarketWahi shows you the total number of days a property has been on market, including days it's been off market then re-listed, as long as it's within 30 days of being off market.99 days
Description
Welcome to this beautifully updated 2-storey home located in East Hill Belleville. Blending modern convenience with timeless charm. Featuring 3 spacious bedrooms and 1.5 bathrooms, this property is move-in ready with thoughtful upgrades throughout. Step inside to an open-concept living area with gleaming hardwood floors, custom window blinds and a built-in aquarium that adds a unique and tranquil touch. The updated kitchen boasts contemporary finishes, perfect for both everyday meals and entertaining. Open to the dining and living room with loads of natural light. The newly added front port and two-car carport enhance the home's curb appeal. Plus new exterior doors ensure energy efficiency and style. Outside, the fully fenced large backyard is a private oases. Enjoy and step right into the heated pool, completed with a walking path around it. Share dinner under the gazebo, or host summer barbecues with lots of seating areas with the convenient gas hook-up. The backyard also features a shed for extra storage and plenty of space for outdoor activities. This home combines comfort, style, and outdoor living, making it the perfect place to call your own. Don't miss out on this gem. ***EXTRAS**, metal roof 2025, front porch 2024, 2 car carport 2022, 18ft on-ground pool with gas heater 2021, furnace & a/c 2020, hot water tank 2019.
Property Details
Interior
Features
Main Floor
Living
4.34 x 4.09Hardwood Floor
Dining
5.27 x 3.6Hardwood Floor
Kitchen
3.58 x 2.78Hardwood Floor
Exterior
Features
Parking
Garage spaces 2
Garage type Carport
Other parking spaces 4
Total parking spaces 6
Property History
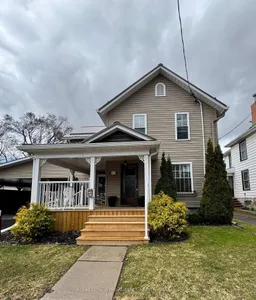 43
43