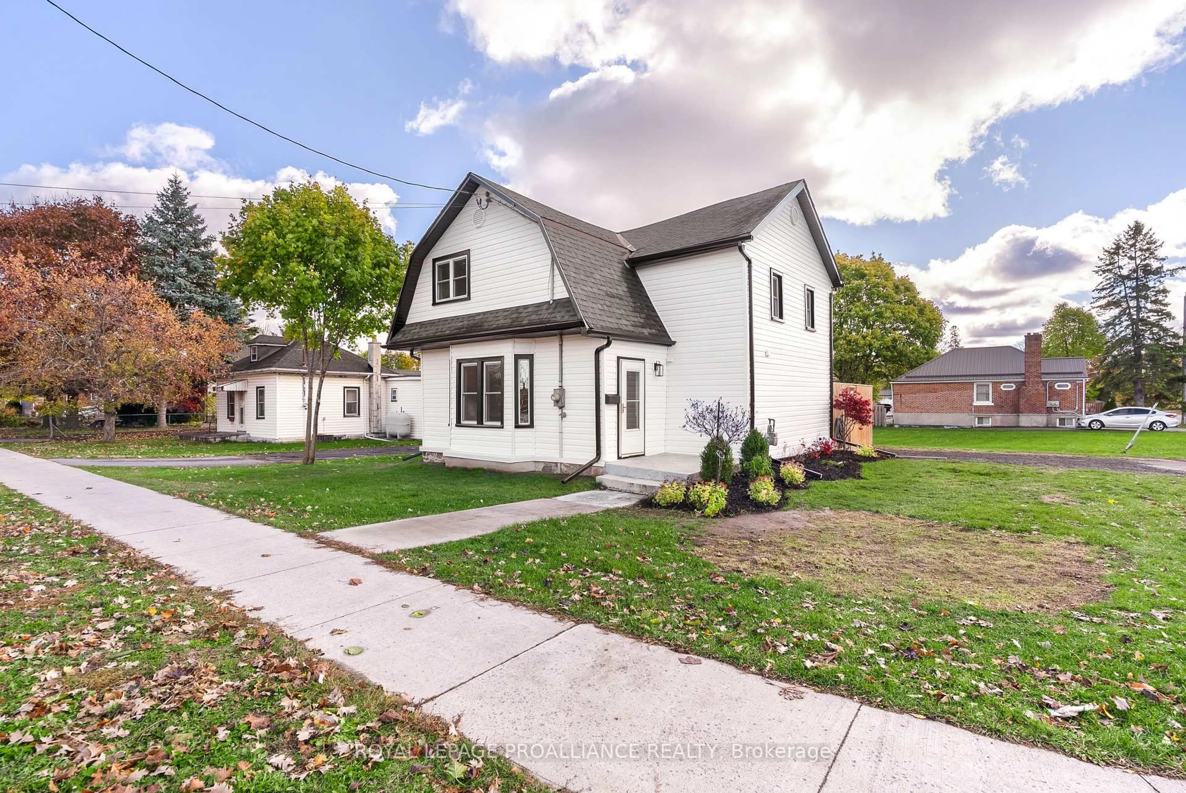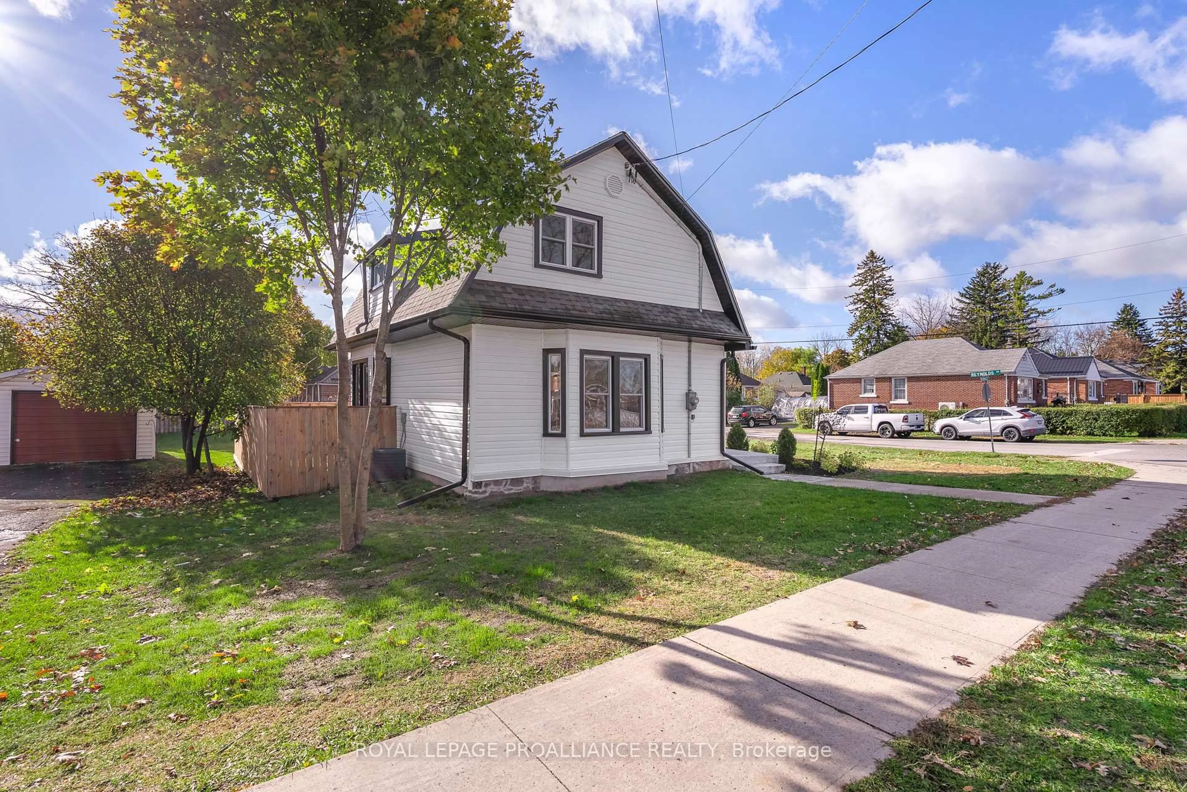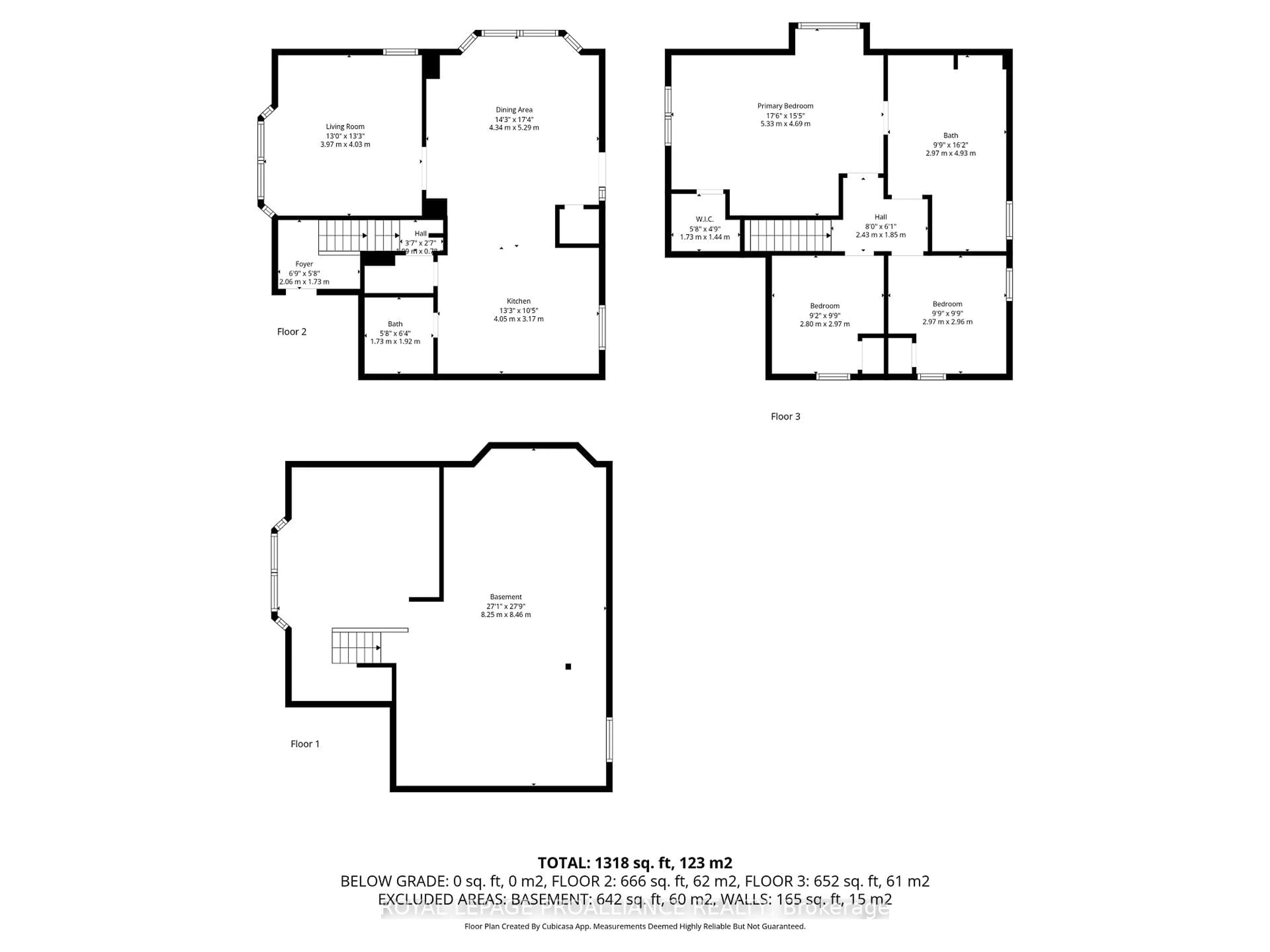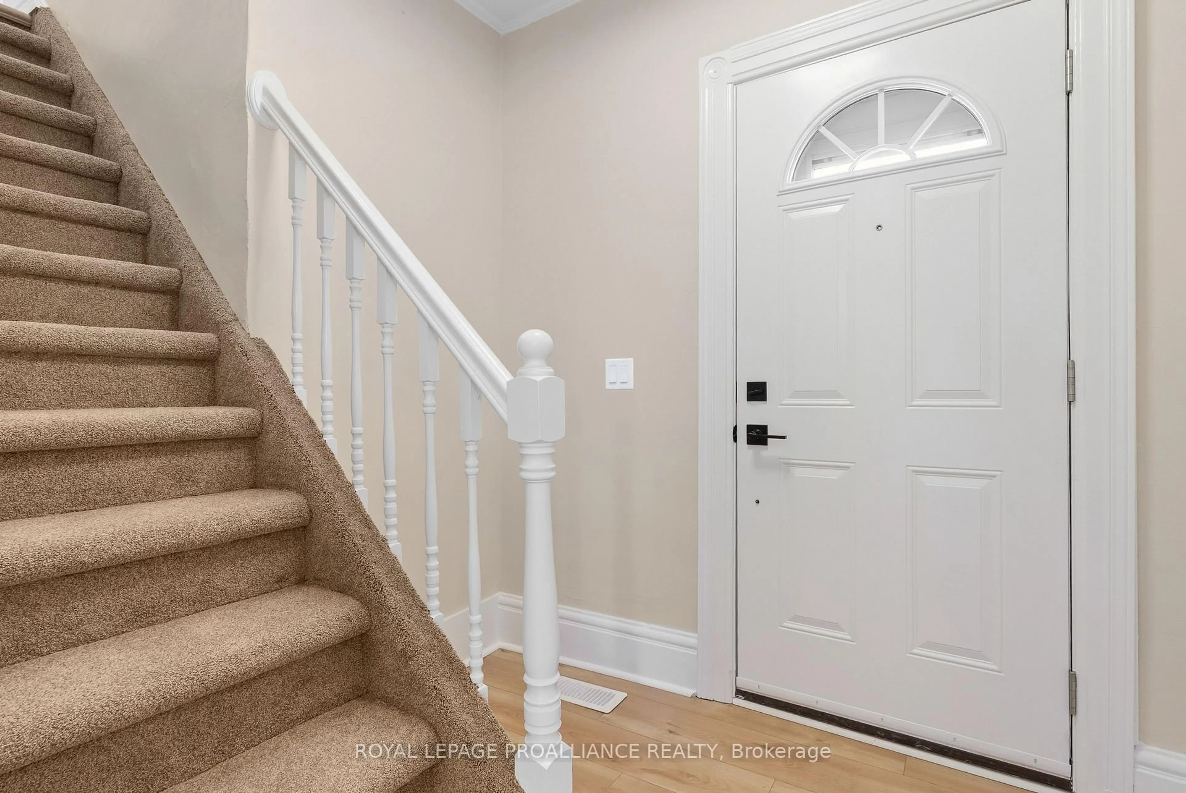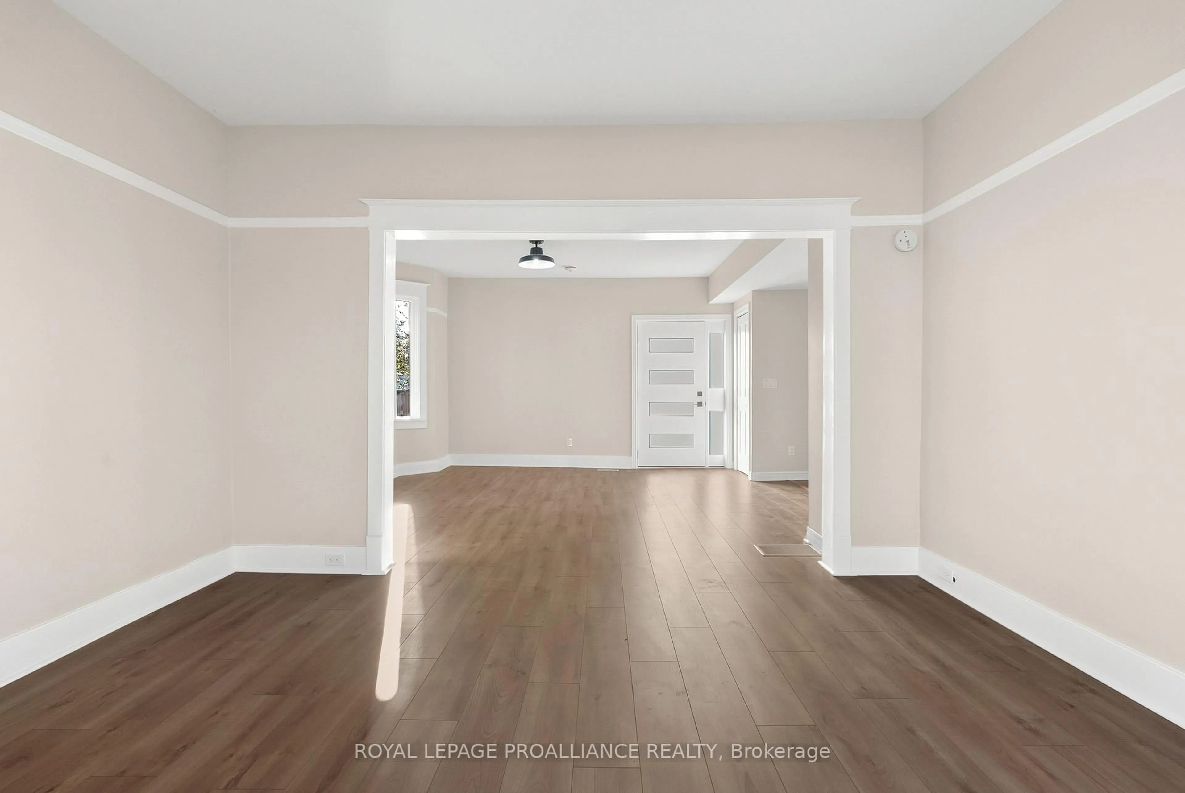97 Donald St, Belleville, Ontario K8P 2J6
Contact us about this property
Highlights
Estimated valueThis is the price Wahi expects this property to sell for.
The calculation is powered by our Instant Home Value Estimate, which uses current market and property price trends to estimate your home’s value with a 90% accuracy rate.Not available
Price/Sqft$370/sqft
Monthly cost
Open Calculator
Description
Welcome to this beautifully updated two storey home nestled on a large corner lot in the heart of Belleville. This stunning property seamlessly blends modern updates with classic character, offering comfort, style, and convenience for todays homeowner. Step inside to find a bright, open main floor featuring new flooring throughout and all-new kitchen complete with granite countertops, a spacious island, and ample cabinetry, perfect for family meals or entertaining friends. A two-piece bathroom adds convenience to the main level. Upstairs, you'll find three inviting bedrooms, including an exceptional primary suite with large windows, a walk-in closet, and direct access to the luxurious five-piece bathroom. This spa-like retreat features a soaker tub, large glass- enclosed shower, and his and hers sinks. Enjoy peace of mind knowing this home has undergone extensive updates inside and out: exterior fully insulated with new siding, new shingles, soffit, fascia, and eavestroughs, attic fully insulated for energy efficiency. Outside, the fenced yard offers privacy and a safe space for children or pets to play, While the newer deck is ideal for barbecues and outdoor entertaining. Located close to everything Belleville has to offer, including schools, groceries, restaurants, churches, community centers, public transit, and the hospital, this home provides both convenience and charm in a sought-after neighborhood. Don't miss your chance to make this beautifully updated home on Donald Street yours, move-in ready and waiting for you!
Property Details
Interior
Features
Upper Floor
Other
8.25 x 8.46Primary
5.33 x 4.69Br
2.8 x 2.97Br
2.97 x 2.96Exterior
Features
Parking
Garage spaces -
Garage type -
Total parking spaces 2
Property History
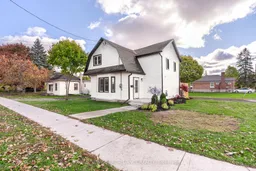 33
33
