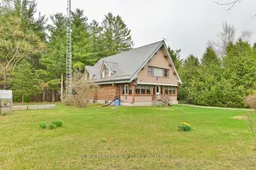Tucked away on a beautifully treed lot just south of Madoc, this unique round log home offers a peaceful retreat with rustic charm and thoughtful features throughout. With three bedrooms and one and a half bathrooms, theres room for the whole familyplus space to unwind and enjoy the natural surroundings.The main floor welcomes you with an open-concept layout featuring a warm, inviting eat-in Custom kitchen for casual family meals and gatherings. A stunning two-sided gas fireplace provides warmth and ambiance to both the kitchen and the spacious living room. A large sunroom offers panoramic views of the property and makes a perfect all-season space to relax. A two-piece bathroom and convenient laundry room complete the main level.Upstairs you will find three bright bedrooms, a full ensuite bathroom, and a second sunroom flooded with natural light perfect for a 4th bedroom, playroom, or home office. In addition a spacious loft overlooks the living room below adding character and architectural flair. Outside enjoy a large deck and a screened-in gazeboperfect for entertaining, dining, or simply enjoying peaceful evenings outdoors. The outdoor living space overlooks the beautifully maintained yard, offering a serene view and plenty of room to roam. Outside, a massive workshop offers endless possibilities for hobbyists or storage needs, and a separate single-car garage adds extra functionality.If youre seeking tranquility, charm, and space to live and grow, this property is a must-see.




