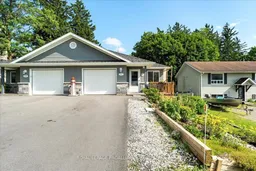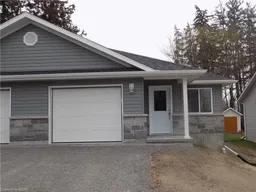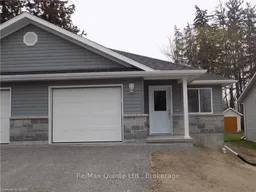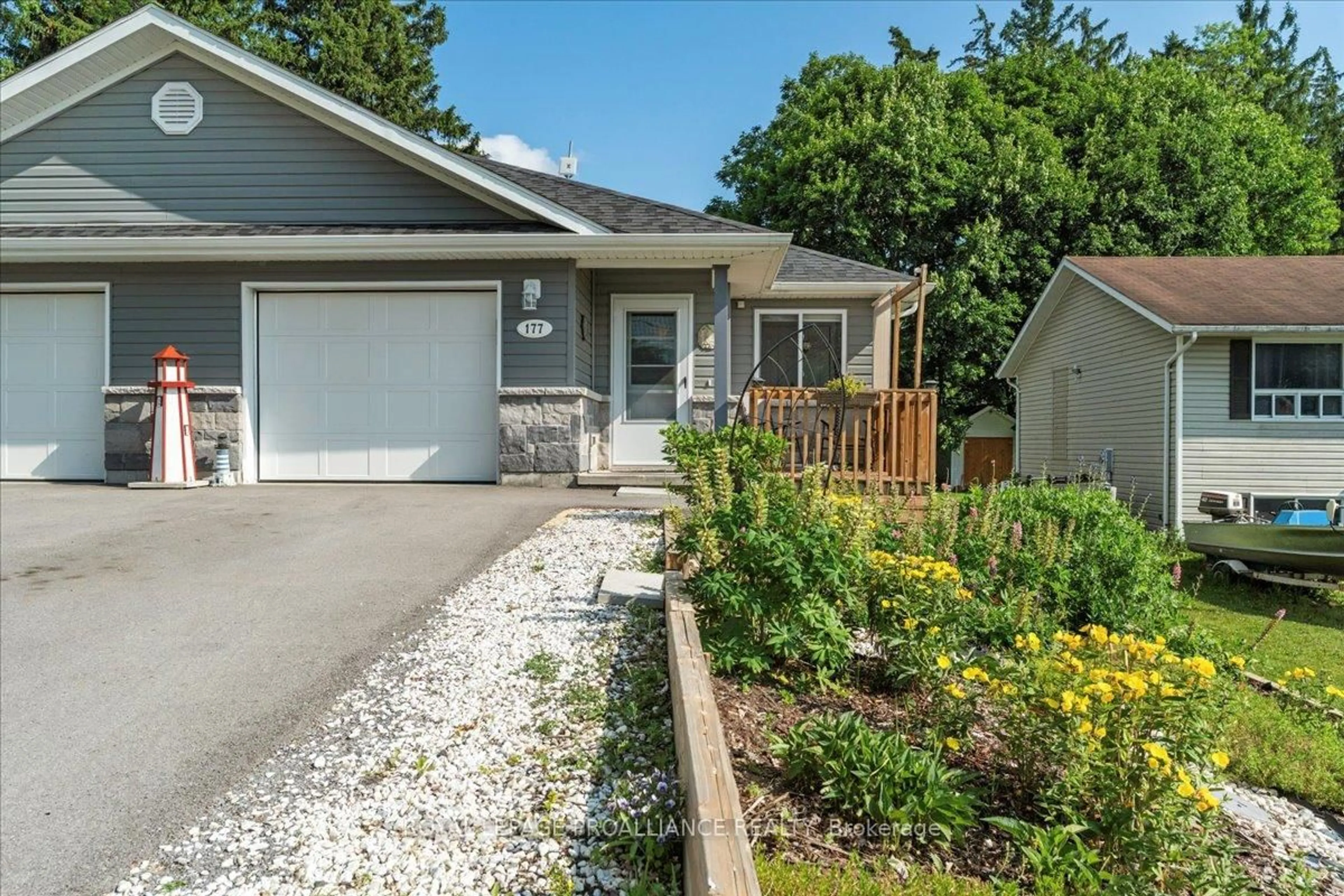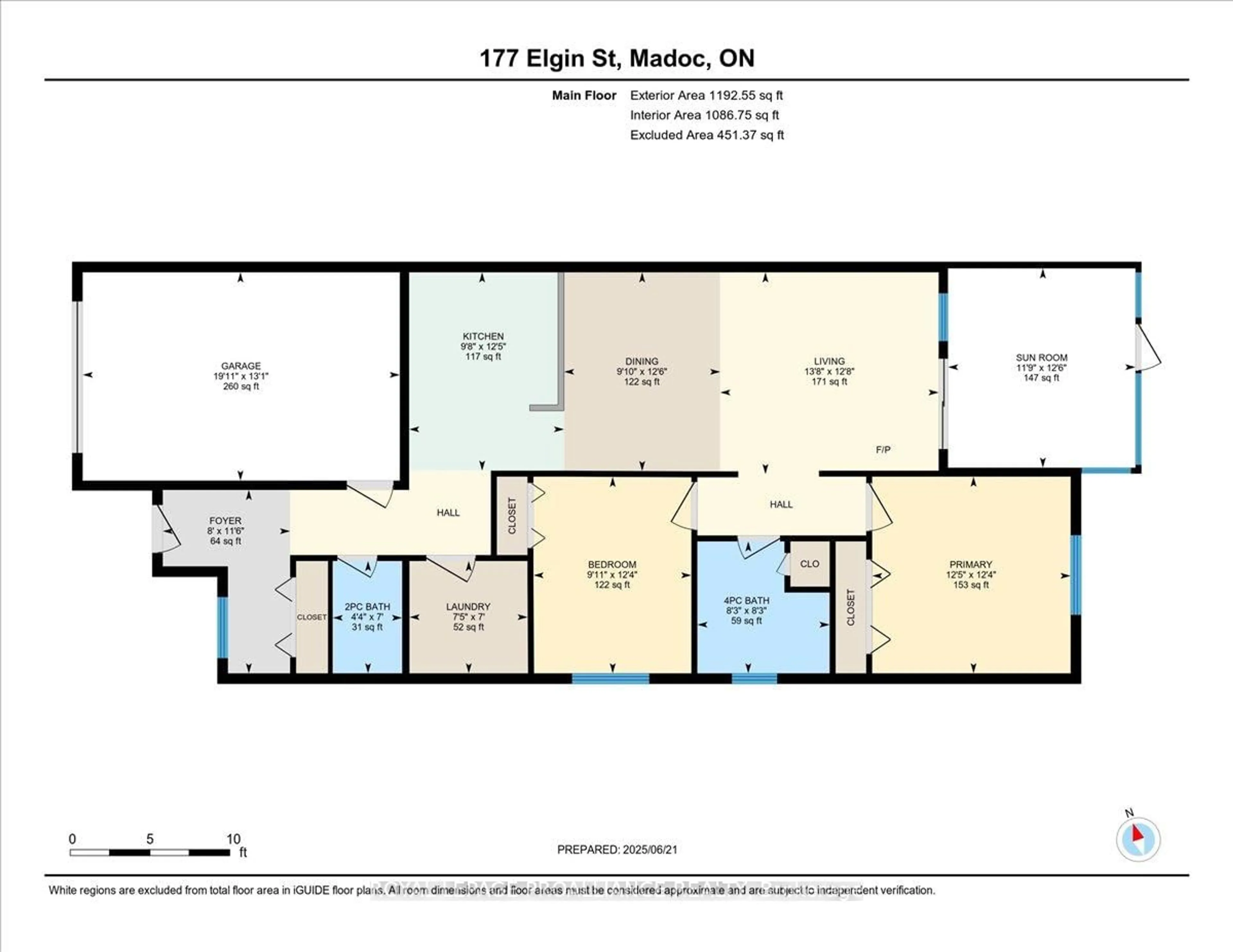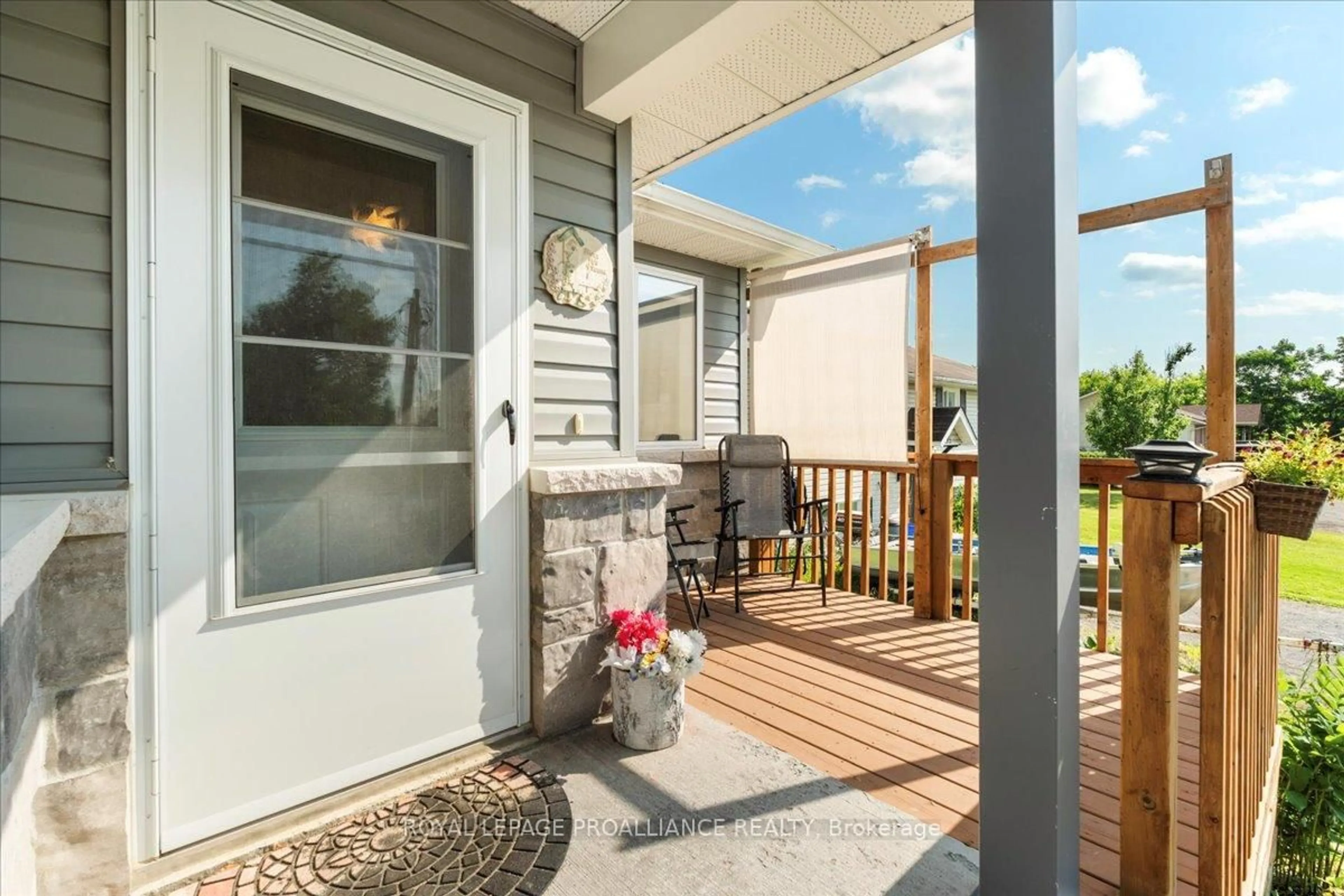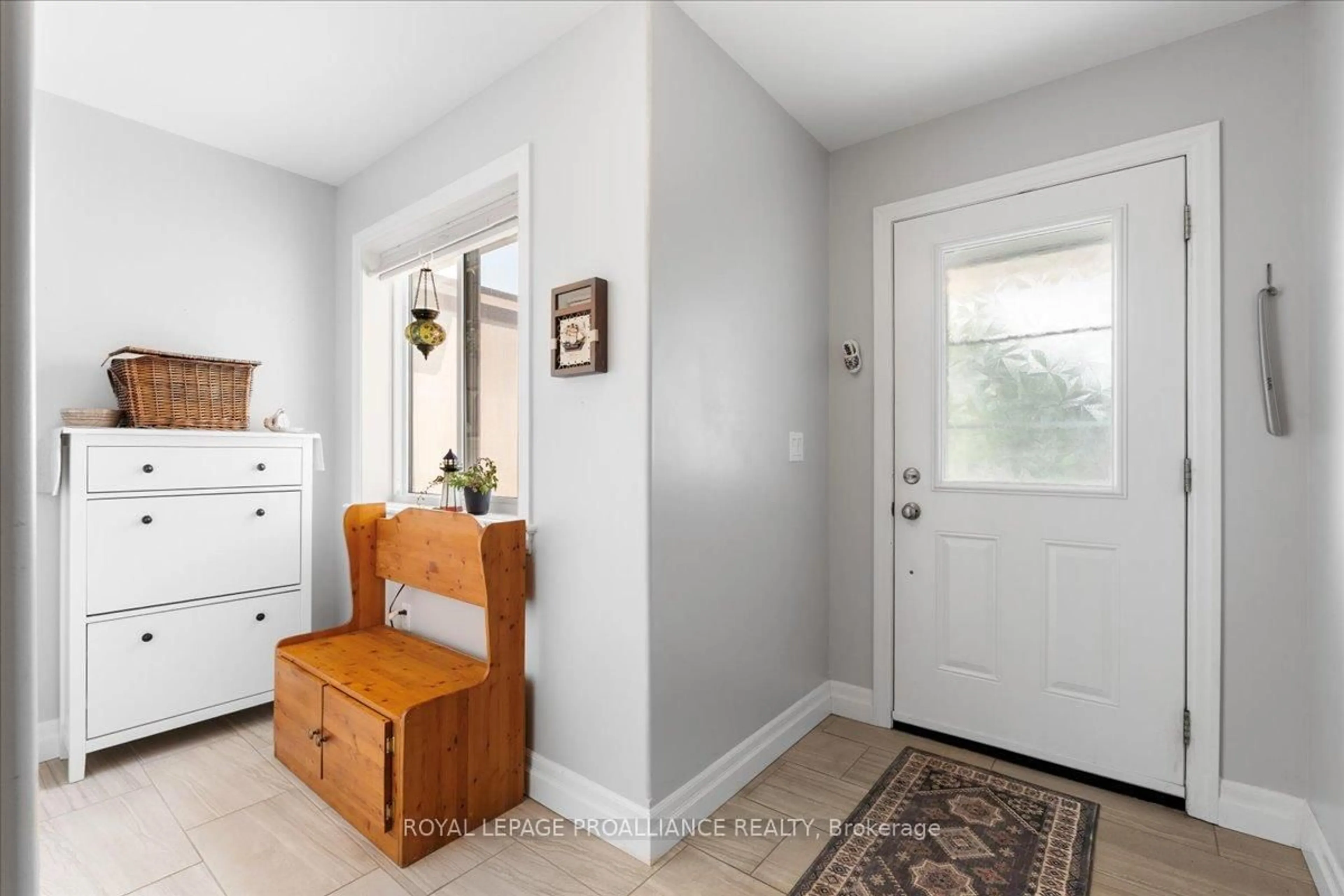177 Elgin St, Madoc, Ontario K0K 2K0
Contact us about this property
Highlights
Estimated valueThis is the price Wahi expects this property to sell for.
The calculation is powered by our Instant Home Value Estimate, which uses current market and property price trends to estimate your home’s value with a 90% accuracy rate.Not available
Price/Sqft$526/sqft
Monthly cost
Open Calculator
Description
Calling all seniors and down-sizers! Is your current home becoming more than you want to manage? Not quite ready for a condo, apartment, or retirement residence but still want to garden or work on projects? Welcome to 177 Elgin a perfect next step toward simplified living. This 5-year-old, 2-bedroom, 2-bathroom semi-detached slab-on-grade bungalow offers low-maintenance comfort, thoughtfully designed with seniors and down-sizers in mind. Ideally located in a friendly Madoc neighbourhood, this bright, carpet-free home delivers the ideal blend of accessibility, practicality, and comfort all on one level. Inside, a generous front foyer welcomes you with direct access to the attached 1-car garage, a convenient 2-piece bath, and a separate laundry room. The heart of the home is a modern, open-concept kitchen, living, and dining area, perfect for everyday living and entertaining alike. Enjoy year-round comfort with cost-efficient in-floor heating and air conditioning. At the back, a lovely 3-season sunroom opens to a new deck ideal for morning coffee or quiet evenings. Two spacious bedrooms and a full bath with a walk-in accessible tub offer comfort and peace of mind. Additional features include municipal water/sewer, natural gas, a paved driveway, mature garden beds, and a shed with hydro great for storage or hobbies. The home also comes with the balance of the Tarion New Home Warranty. Located within walking distance of schools, shops, restaurants, library, churches, playground, skate park, splash pad, and more, this home offers a great balance of independence and community. Whether you're downsizing, retiring, or just looking for a turn-key bungalow, 177 Elgin has it all.
Property Details
Interior
Features
Main Floor
Foyer
3.51 x 2.43Access To Garage
Bathroom
2.15 x 1.332 Pc Bath
Laundry
2.26 x 2.15Kitchen
3.79 x 2.96Open Concept / Breakfast Bar
Exterior
Features
Parking
Garage spaces 1
Garage type Attached
Other parking spaces 2
Total parking spaces 3
Property History
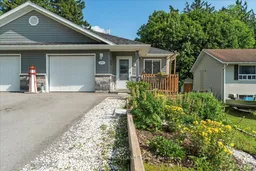 37
37